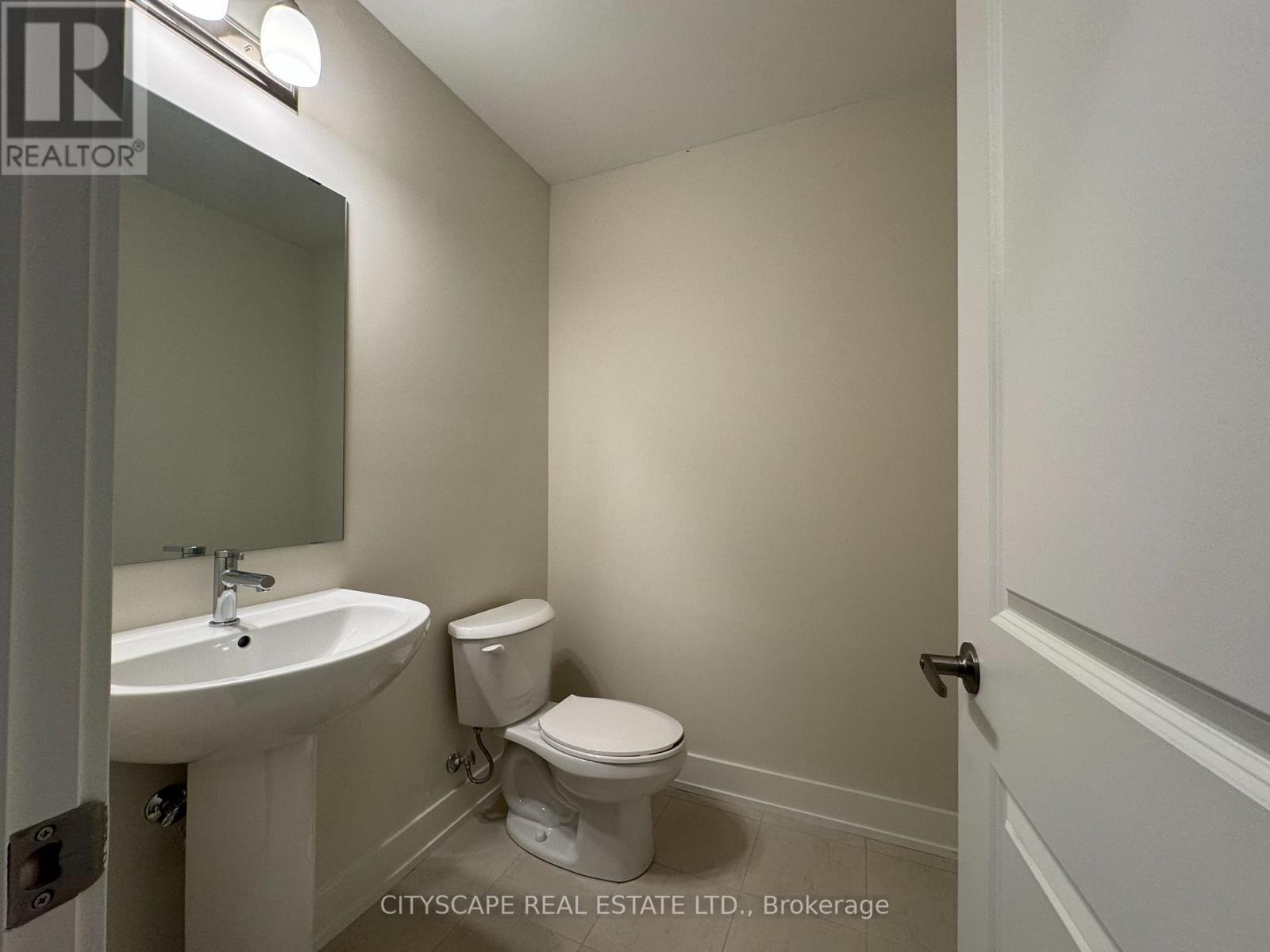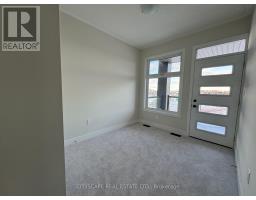1427 Courtleigh Trail Oakville, Ontario L6H 7Y8
$3,200 Monthly
Welcome to this brand-new townhouse in the vibrant and growing community of Joshua Creek Montage. This beautifully designed home features 3 bedrooms, 2.5 bathrooms, and a perfect balance of contemporary style, spacious living, and high-end finishes. The bright and airy family room seamlessly flows into a modern kitchen, ideal for both entertaining and everyday living. Enjoy two private balconies for relaxation. The master bedroom includes a walk-in closet and en-suite bathroom. Conveniently located near banks, shops, restaurants, schools, and parks, with easy access to highways 403, QEW, and 407 for a quick commute. (id:50886)
Property Details
| MLS® Number | W11986791 |
| Property Type | Single Family |
| Community Name | 1010 - JM Joshua Meadows |
| Parking Space Total | 2 |
Building
| Bathroom Total | 3 |
| Bedrooms Above Ground | 3 |
| Bedrooms Total | 3 |
| Age | New Building |
| Appliances | Garage Door Opener Remote(s) |
| Construction Style Attachment | Attached |
| Cooling Type | Central Air Conditioning |
| Exterior Finish | Brick |
| Flooring Type | Ceramic, Hardwood |
| Half Bath Total | 1 |
| Heating Fuel | Natural Gas |
| Heating Type | Forced Air |
| Stories Total | 3 |
| Type | Row / Townhouse |
| Utility Water | Municipal Water |
Parking
| Attached Garage | |
| Garage |
Land
| Acreage | No |
| Sewer | Sanitary Sewer |
Rooms
| Level | Type | Length | Width | Dimensions |
|---|---|---|---|---|
| Second Level | Kitchen | 2.9 m | 1 m | 2.9 m x 1 m |
| Second Level | Great Room | 4.4 m | 4.7 m | 4.4 m x 4.7 m |
| Second Level | Dining Room | 2.9 m | 3.4 m | 2.9 m x 3.4 m |
| Third Level | Bedroom | 3 m | 3.5 m | 3 m x 3.5 m |
| Third Level | Bedroom 2 | 2.7 m | 3.1 m | 2.7 m x 3.1 m |
| Third Level | Bedroom 3 | 2.5 m | 2.8 m | 2.5 m x 2.8 m |
Contact Us
Contact us for more information
Badar Munir Hussain
Broker
www.badar.ca/
885 Plymouth Dr #2
Mississauga, Ontario L5V 0B5
(905) 241-2222
(905) 241-3333



























