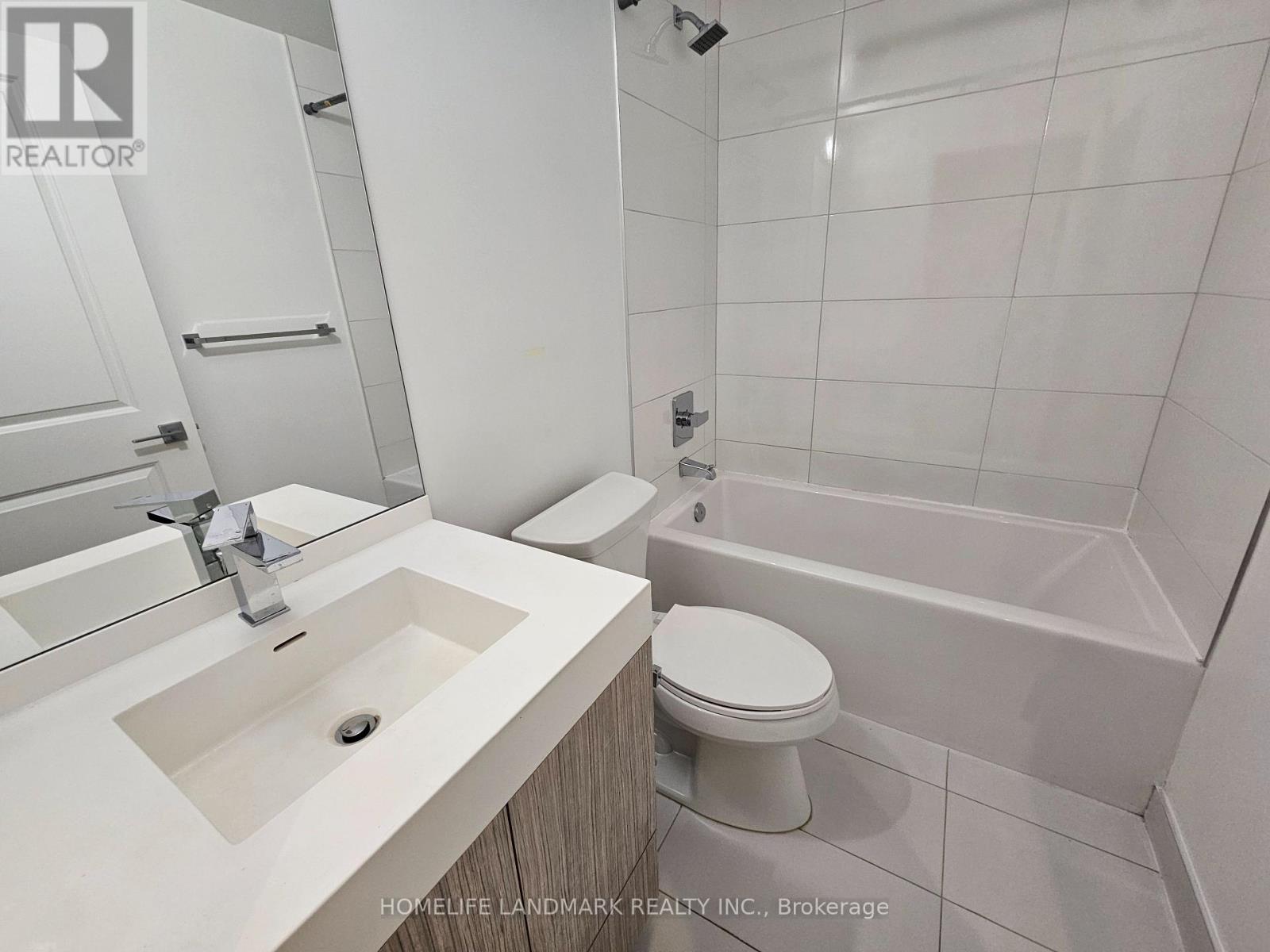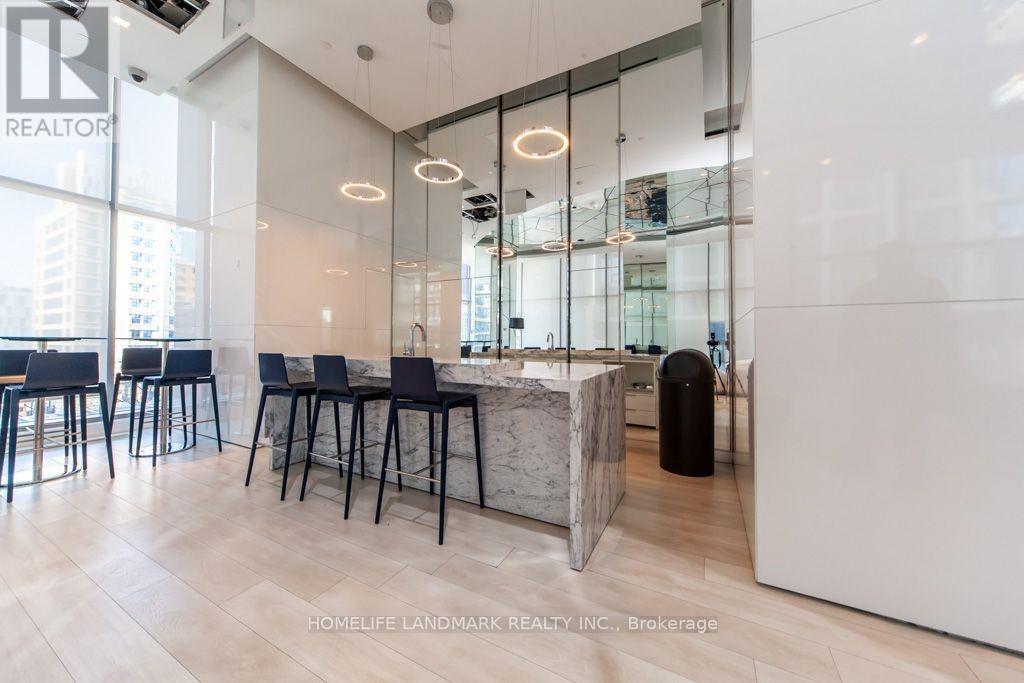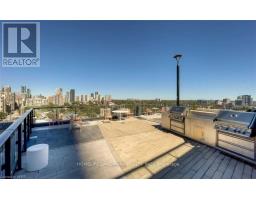1428 - 251 Jarvis Street W Toronto, Ontario M5B 0C3
$2,450 Monthly
Prime Convenient Location In Downtown Core. 8 Mins Walk To Eaton Centre, Spacious Master Bedroom W/Large Windows, 2nd Bedroom W/Closet Functional Layout, 576 Sq Ft + 56 Sq Ft Balcony As Per Builder's Plan, Laminate Flooring Throughout, Kitchen W/Quartz Counter, Backsplash, B/I Stainless Steel Appliances. Enjoy Top-Notch Building Amenities: 24 Hour Concierge, Outdoor pool, Sky Lounge, Rooftop Garden, Gym, Party Room, BBQ stations.. Walking Distance To All Amenities : Yonge-Dundas Square, Eaton Centre, Toronto Metropolitan University(Ryerson), George Brown College & Etc. (id:50886)
Property Details
| MLS® Number | C12076577 |
| Property Type | Single Family |
| Community Name | Church-Yonge Corridor |
| Community Features | Pet Restrictions |
| Features | Carpet Free |
Building
| Bathroom Total | 1 |
| Bedrooms Above Ground | 2 |
| Bedrooms Total | 2 |
| Age | 0 To 5 Years |
| Amenities | Storage - Locker |
| Appliances | Dishwasher, Dryer, Microwave, Stove, Washer, Window Coverings, Refrigerator |
| Cooling Type | Central Air Conditioning |
| Exterior Finish | Concrete |
| Flooring Type | Laminate |
| Heating Fuel | Natural Gas |
| Heating Type | Forced Air |
| Size Interior | 500 - 599 Ft2 |
| Type | Apartment |
Parking
| Underground | |
| No Garage |
Land
| Acreage | No |
Rooms
| Level | Type | Length | Width | Dimensions |
|---|---|---|---|---|
| Main Level | Living Room | 5.22 m | 3.23 m | 5.22 m x 3.23 m |
| Main Level | Dining Room | 4.3 m | 3.23 m | 4.3 m x 3.23 m |
| Main Level | Kitchen | 4.3 m | 3.23 m | 4.3 m x 3.23 m |
| Main Level | Primary Bedroom | 3.26 m | 2.75 m | 3.26 m x 2.75 m |
| Main Level | Bedroom 2 | 2.5 m | 2.43 m | 2.5 m x 2.43 m |
Contact Us
Contact us for more information
Victoria Lee
Salesperson
(905) 305-1600
7240 Woodbine Ave Unit 103
Markham, Ontario L3R 1A4
(905) 305-1600
(905) 305-1609
www.homelifelandmark.com/



































































