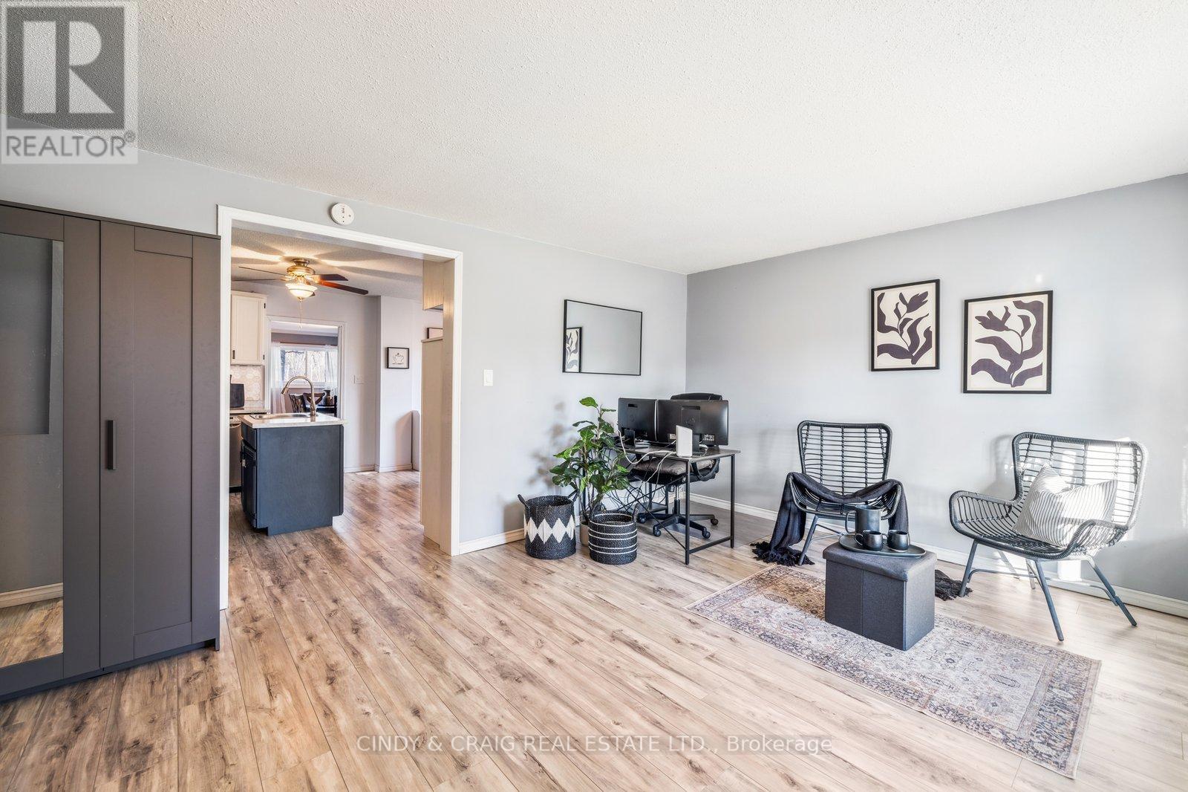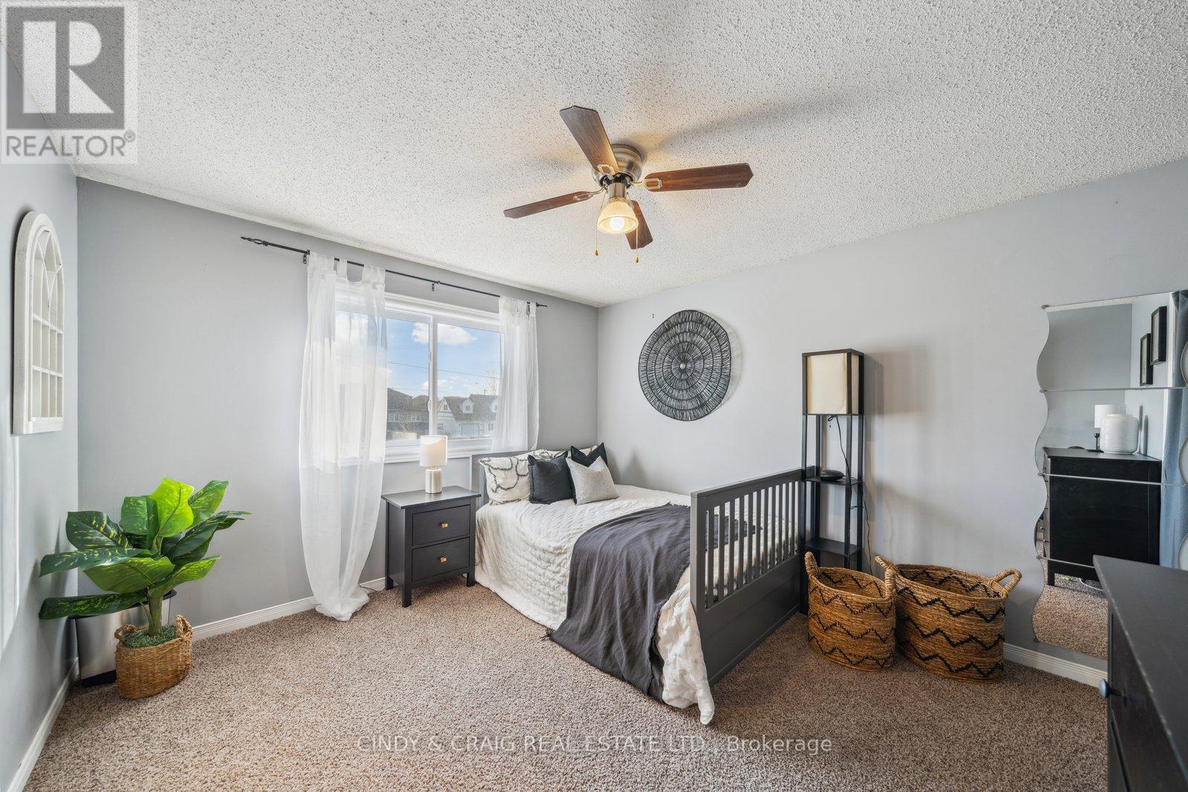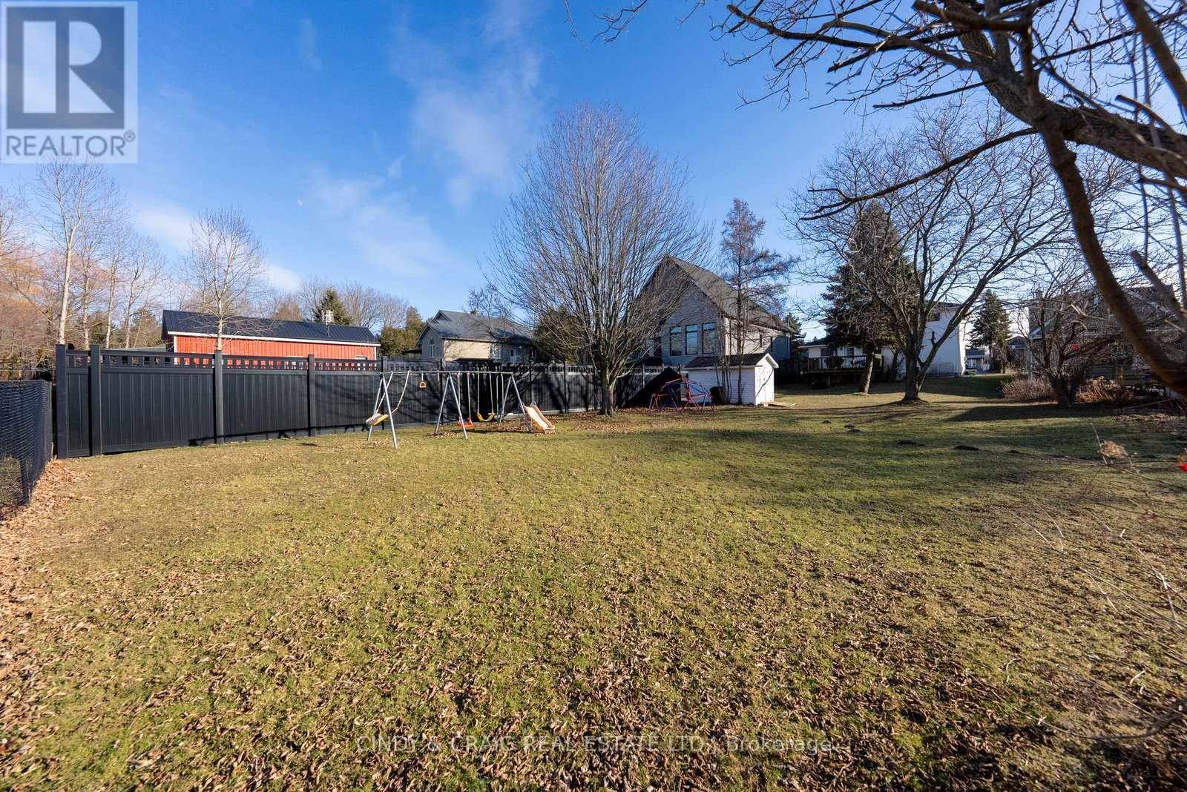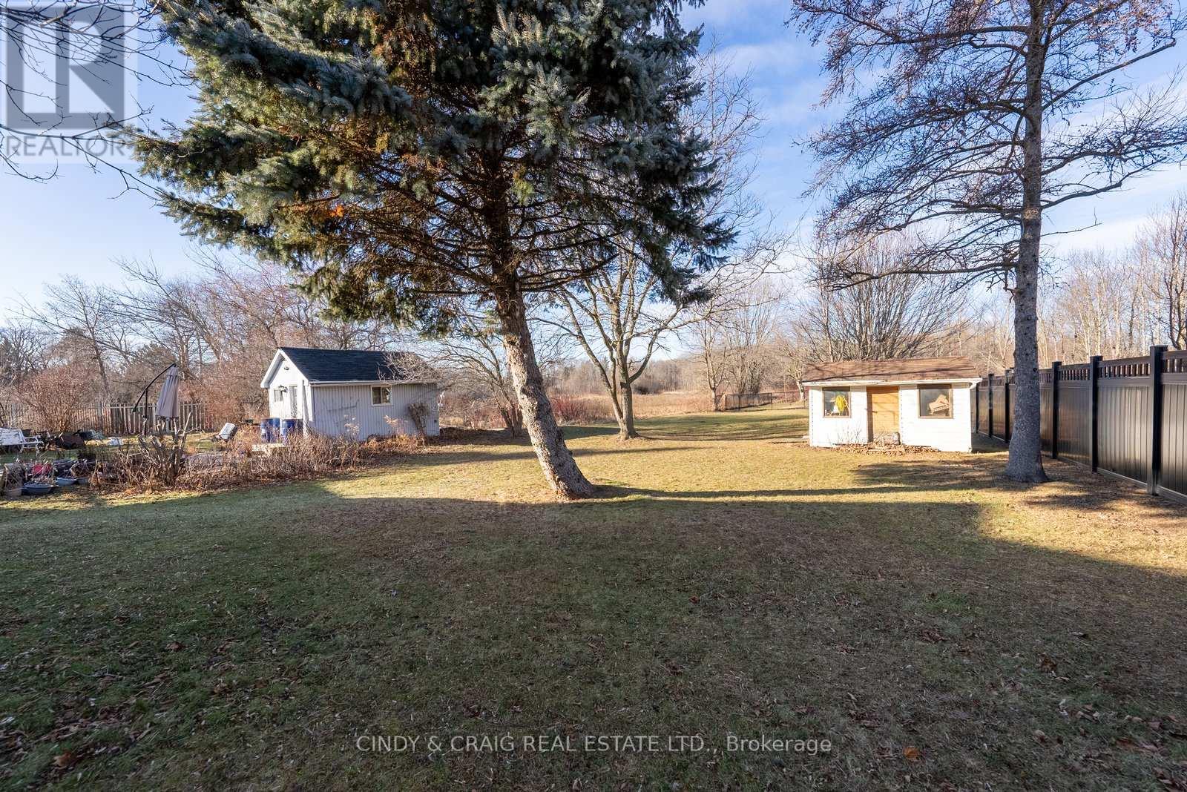1428 Nash Road Clarington, Ontario L1E 2K1
$849,900
Welcome to 1428 Nash Road, a charming detached two-storey home nestled in the heart of Courtice. This home offers a comfortable and spacious living environment, making it ideal for families seeking a blend of convenience and tranquility. Featuring 3 generously sized bedrooms, providing ample space for rest and relaxation. 3 well-appointed bathrooms designed for functionality and comfort. An open-concept layout that seamlessly connects the living, dining, and kitchen areas, perfect for both daily living and entertaining guests. A modern kitchen equipped with essential appliances and ample cabinetry to meet your culinary needs. An unfinished walk-out basement offer potential for customization, whether you envision a home office, gym, or additional living space. A spacious lot offering a private backyard, ideal for outdoor activities, gardening, or simply enjoying the fresh air. Experience the perfect blend of suburban tranquility and urban convenience - a place you can truly call home! **** EXTRAS **** Roof (5 years); Main floor windows (3 years); 2nd Floor Windows (7-8 years); HWT (owned); 4pc bath (renovated 2019); Luxury vinyl (2024) (id:50886)
Open House
This property has open houses!
2:00 pm
Ends at:4:00 pm
Property Details
| MLS® Number | E11924058 |
| Property Type | Single Family |
| Community Name | Courtice |
| ParkingSpaceTotal | 5 |
Building
| BathroomTotal | 3 |
| BedroomsAboveGround | 3 |
| BedroomsTotal | 3 |
| BasementDevelopment | Unfinished |
| BasementFeatures | Walk Out |
| BasementType | N/a (unfinished) |
| ConstructionStyleAttachment | Detached |
| CoolingType | Central Air Conditioning |
| ExteriorFinish | Brick, Vinyl Siding |
| FlooringType | Vinyl, Hardwood, Carpeted |
| FoundationType | Concrete |
| HeatingFuel | Natural Gas |
| HeatingType | Forced Air |
| StoriesTotal | 2 |
| SizeInterior | 1499.9875 - 1999.983 Sqft |
| Type | House |
| UtilityWater | Municipal Water |
Parking
| Attached Garage |
Land
| Acreage | No |
| Sewer | Sanitary Sewer |
| SizeDepth | 300 Ft |
| SizeFrontage | 47 Ft |
| SizeIrregular | 47 X 300 Ft |
| SizeTotalText | 47 X 300 Ft|under 1/2 Acre |
Rooms
| Level | Type | Length | Width | Dimensions |
|---|---|---|---|---|
| Second Level | Primary Bedroom | 4.3 m | 3.9 m | 4.3 m x 3.9 m |
| Second Level | Bedroom 2 | 3.6 m | 3.37 m | 3.6 m x 3.37 m |
| Second Level | Bedroom 3 | 3.6 m | 3.37 m | 3.6 m x 3.37 m |
| Main Level | Kitchen | 5.05 m | 3.6 m | 5.05 m x 3.6 m |
| Main Level | Eating Area | 5.05 m | 3.6 m | 5.05 m x 3.6 m |
| Main Level | Living Room | 5 m | 4.5 m | 5 m x 4.5 m |
| Main Level | Dining Room | 5.89 m | 6.37 m | 5.89 m x 6.37 m |
| Main Level | Family Room | 5.89 m | 6.37 m | 5.89 m x 6.37 m |
https://www.realtor.ca/real-estate/27803692/1428-nash-road-clarington-courtice-courtice
Interested?
Contact us for more information
Cindy Sgroi
Broker
204 - 10 Sunray Street
Whitby, Ontario L1N 9B5
Craig Noftle
Broker of Record
204 - 10 Sunray Street
Whitby, Ontario L1N 9B5





























