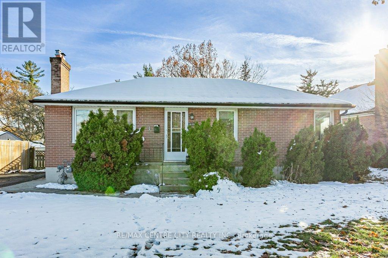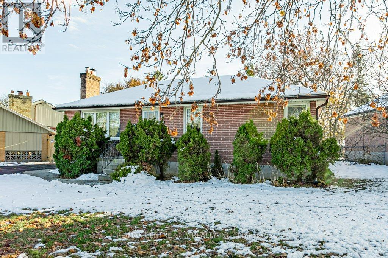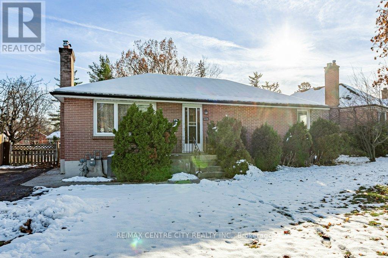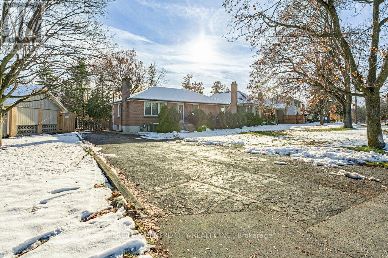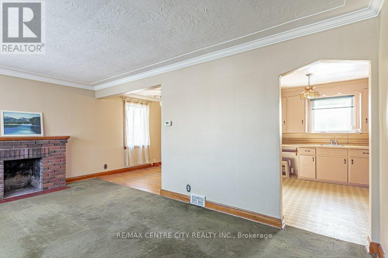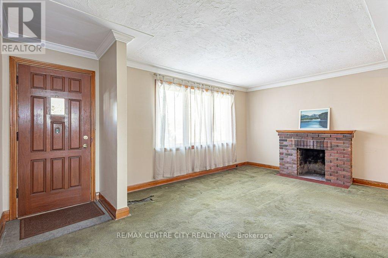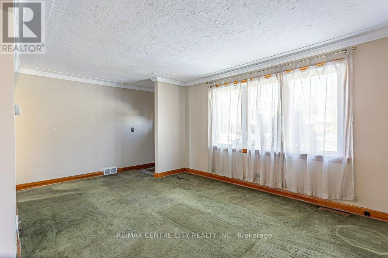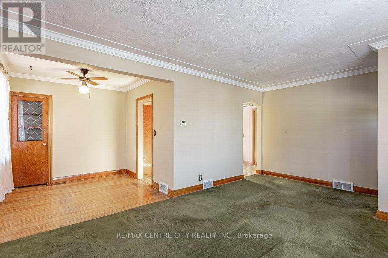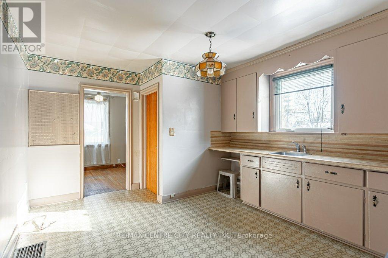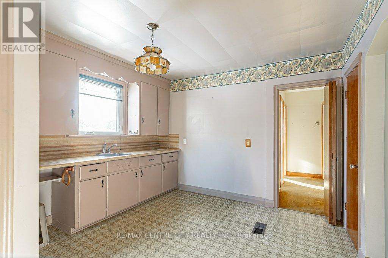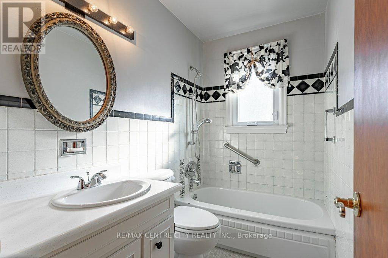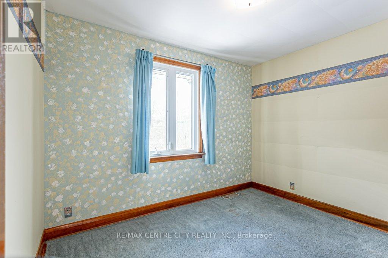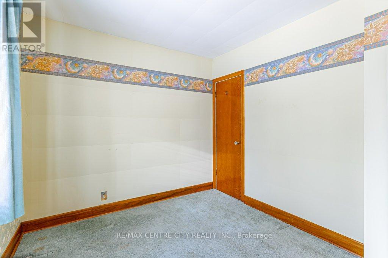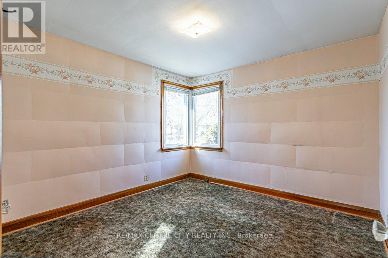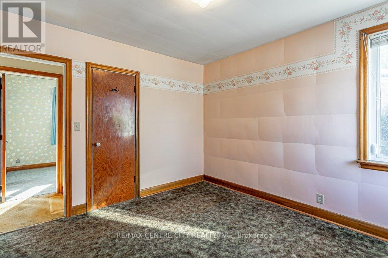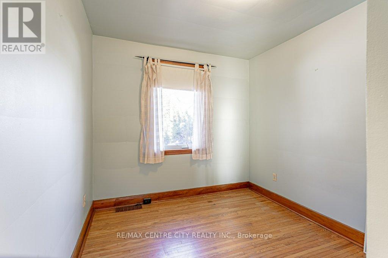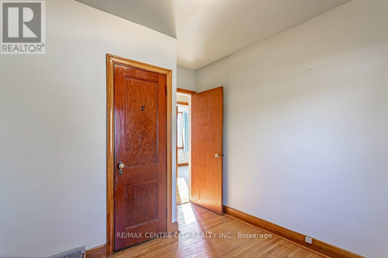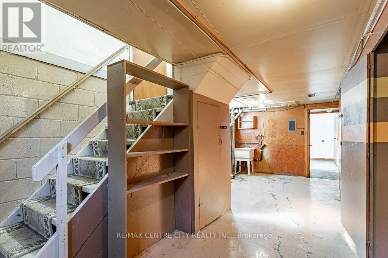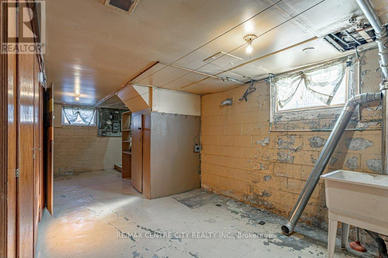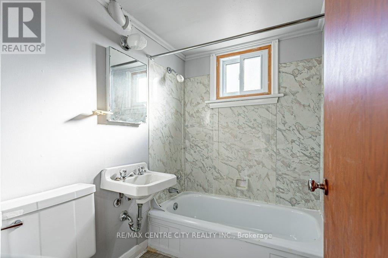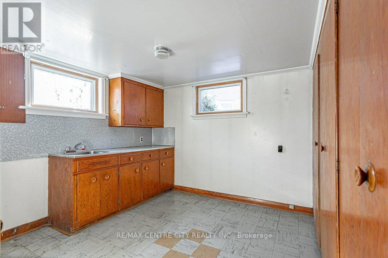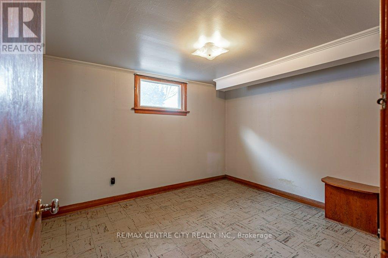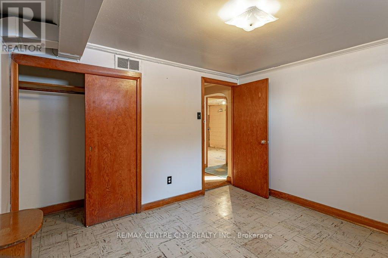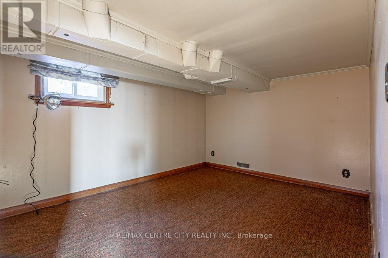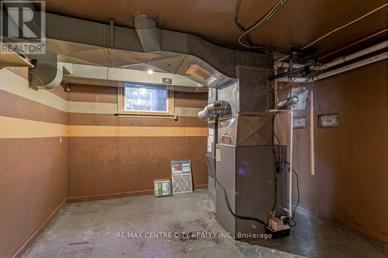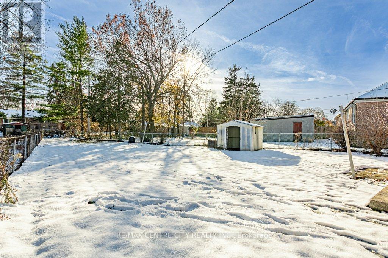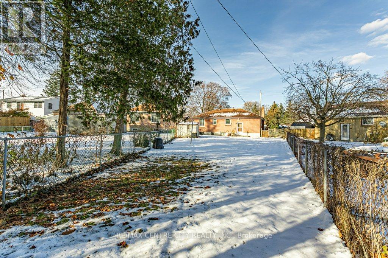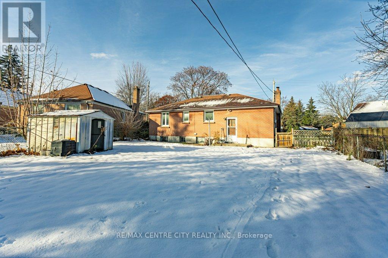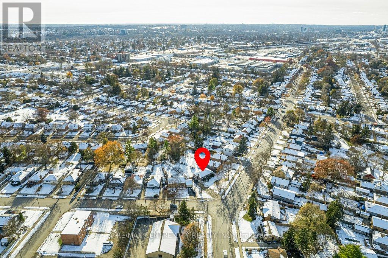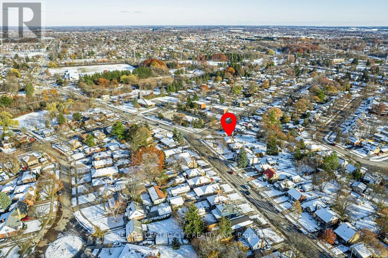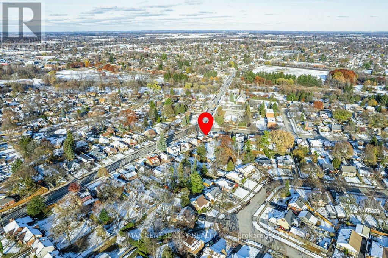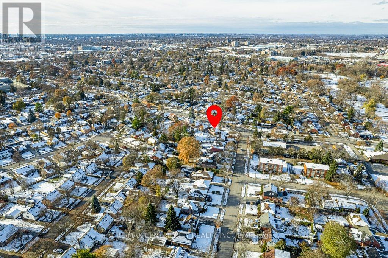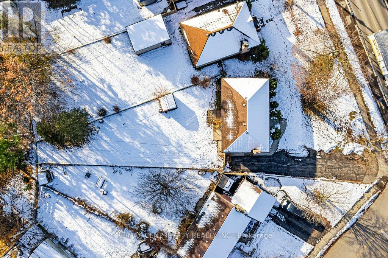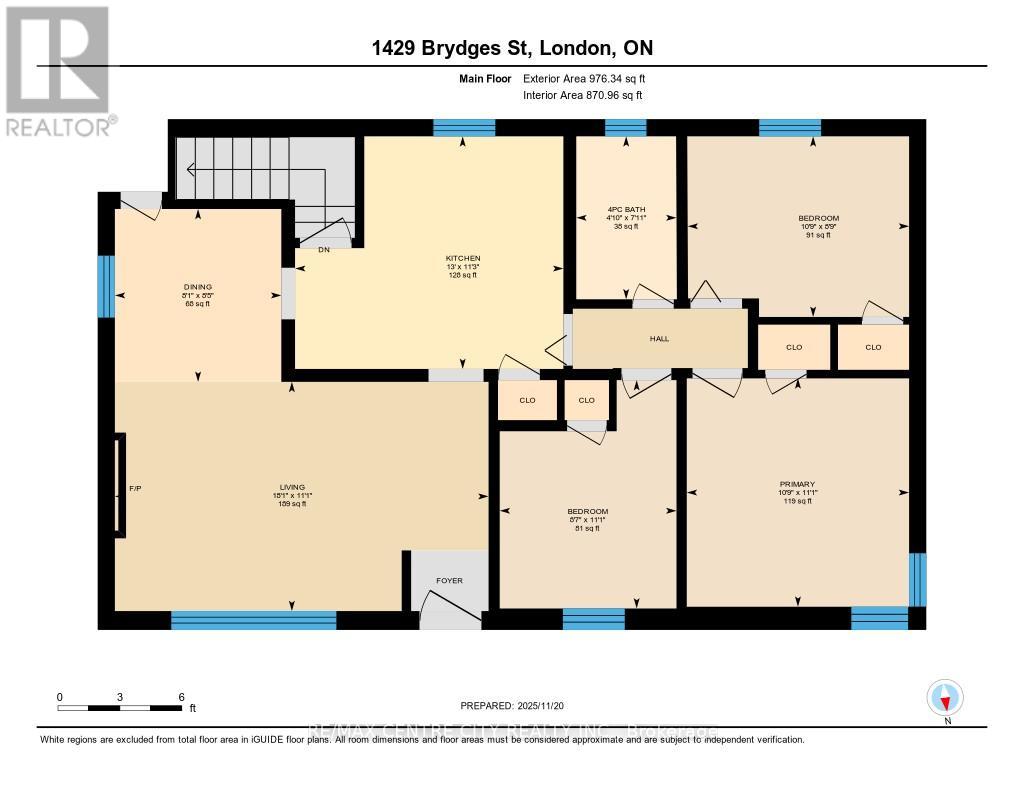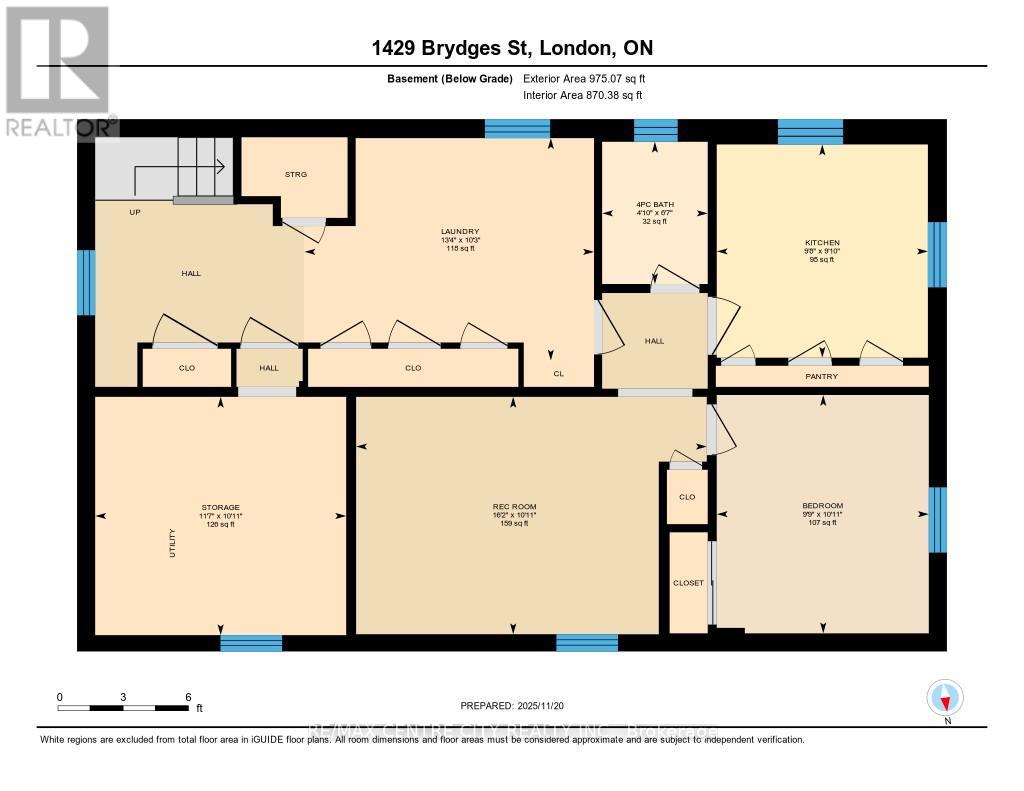1429 Brydges Street London East, Ontario N5W 2C6
$450,000
CALLING ALL CONTRACTORS, INVESTORS & FIRST TIME HOME BUYERS!!!! This solid brick 3+1 bungalow is situated on a large reverse pie corner lot and offers a second, separate 1 bedroom unit in the lower level for extra help with the mortgage. The main level offers a bright living room with separate dining area 3 bedrooms and full 4 pc bathroom. In the lower level, a recreation room, bedroom, 4 pc bathroom and kitchen are all ready for you to renovate and add value and/or mortgage helper. There is ample parking on the long double wide driveway and large back yard. Property being sold in "as is, where is" condition. (id:50886)
Open House
This property has open houses!
2:00 pm
Ends at:4:00 pm
Property Details
| MLS® Number | X12562928 |
| Property Type | Single Family |
| Community Name | East N |
| Amenities Near By | Park, Place Of Worship, Public Transit |
| Community Features | Community Centre |
| Equipment Type | Water Heater |
| Features | Flat Site, Dry |
| Parking Space Total | 7 |
| Rental Equipment Type | Water Heater |
| Structure | Porch, Shed |
Building
| Bathroom Total | 2 |
| Bedrooms Above Ground | 3 |
| Bedrooms Below Ground | 1 |
| Bedrooms Total | 4 |
| Age | 51 To 99 Years |
| Amenities | Fireplace(s) |
| Architectural Style | Bungalow |
| Basement Development | Finished |
| Basement Features | Separate Entrance |
| Basement Type | N/a, N/a (finished) |
| Construction Style Attachment | Detached |
| Cooling Type | Central Air Conditioning |
| Exterior Finish | Brick |
| Fireplace Present | Yes |
| Fireplace Total | 1 |
| Foundation Type | Block |
| Heating Fuel | Natural Gas |
| Heating Type | Forced Air |
| Stories Total | 1 |
| Size Interior | 700 - 1,100 Ft2 |
| Type | House |
| Utility Water | Municipal Water |
Parking
| No Garage |
Land
| Acreage | No |
| Fence Type | Fenced Yard |
| Land Amenities | Park, Place Of Worship, Public Transit |
| Sewer | Sanitary Sewer |
| Size Depth | 169 Ft ,6 In |
| Size Frontage | 85 Ft ,4 In |
| Size Irregular | 85.4 X 169.5 Ft ; 85.36ft X 169.45ft X 16.71ft X 195.01ft |
| Size Total Text | 85.4 X 169.5 Ft ; 85.36ft X 169.45ft X 16.71ft X 195.01ft|under 1/2 Acre |
| Zoning Description | R1-5 |
Rooms
| Level | Type | Length | Width | Dimensions |
|---|---|---|---|---|
| Basement | Laundry Room | 3.12 m | 4.06 m | 3.12 m x 4.06 m |
| Basement | Recreational, Games Room | 3.33 m | 4.92 m | 3.33 m x 4.92 m |
| Basement | Other | 3.34 m | 3.52 m | 3.34 m x 3.52 m |
| Basement | Bathroom | 199 m | 1.48 m | 199 m x 1.48 m |
| Basement | Bedroom | 3.34 m | 2.97 m | 3.34 m x 2.97 m |
| Basement | Kitchen | 2.9 m | 2.96 m | 2.9 m x 2.96 m |
| Main Level | Bathroom | 2.41 m | 1.48 m | 2.41 m x 1.48 m |
| Main Level | Bedroom | 2.67 m | 3.27 m | 2.67 m x 3.27 m |
| Main Level | Bedroom | 3.37 m | 2.61 m | 3.37 m x 2.61 m |
| Main Level | Dining Room | 2.55 m | 2.46 m | 2.55 m x 2.46 m |
| Main Level | Kitchen | 3.44 m | 3.96 m | 3.44 m x 3.96 m |
| Main Level | Living Room | 3.39 m | 5.52 m | 3.39 m x 5.52 m |
| Main Level | Primary Bedroom | 3.37 m | 3.28 m | 3.37 m x 3.28 m |
Utilities
| Cable | Available |
| Electricity | Installed |
| Sewer | Installed |
https://www.realtor.ca/real-estate/29122339/1429-brydges-street-london-east-east-n-east-n
Contact Us
Contact us for more information
Emma Wright
Broker
(519) 701-8148
(519) 667-1800
Ryan Mulligan
Broker
(519) 667-1800

