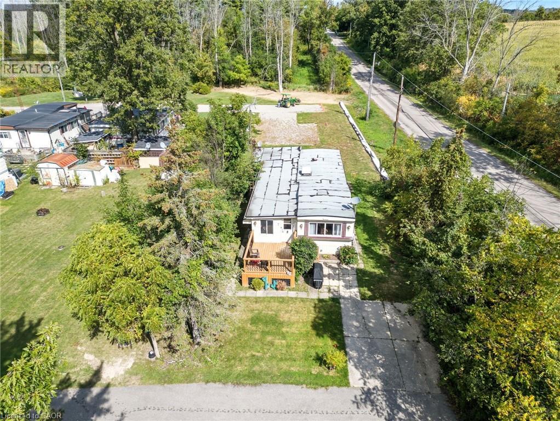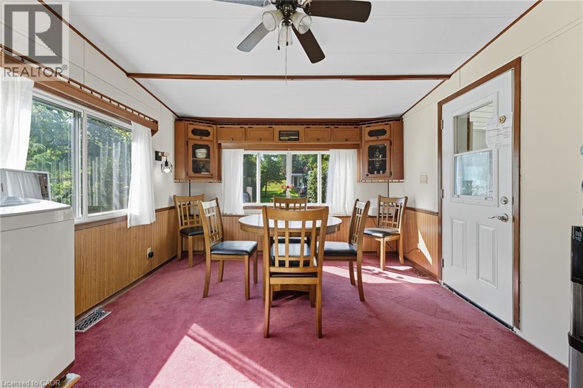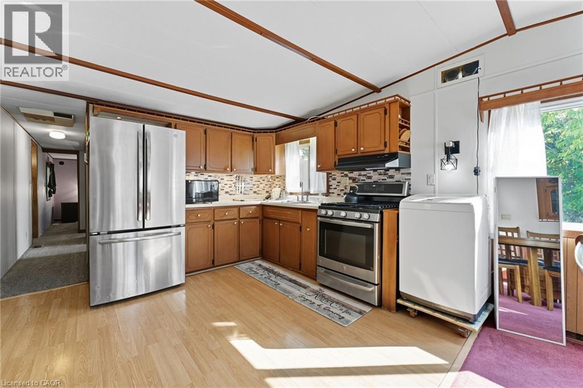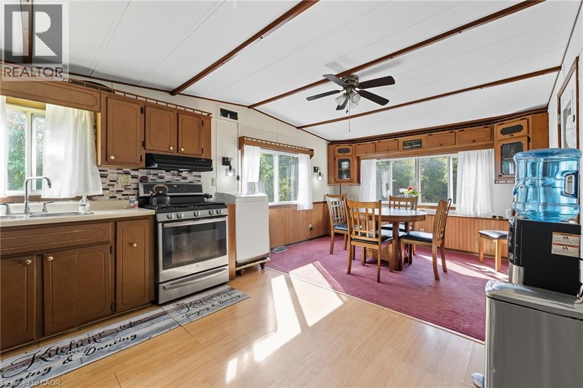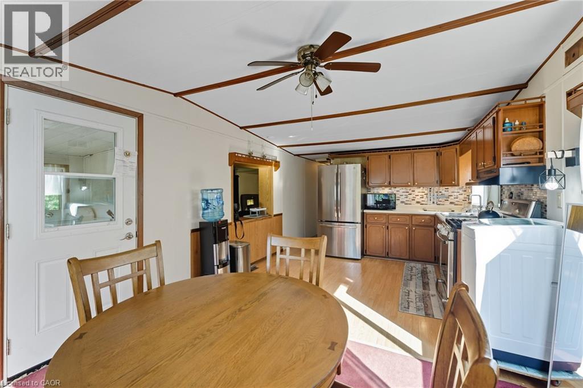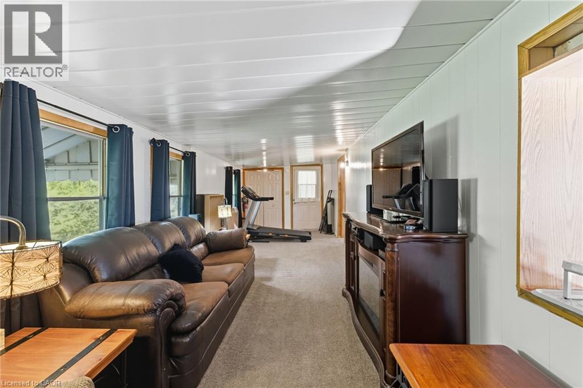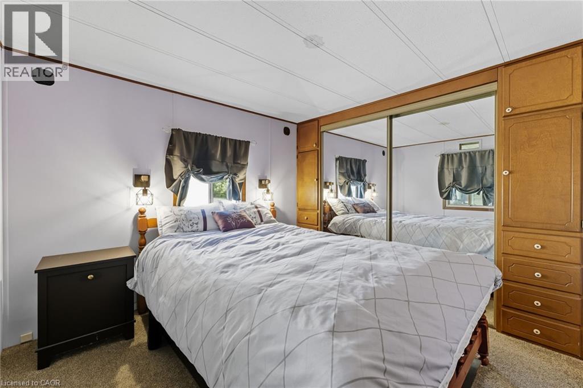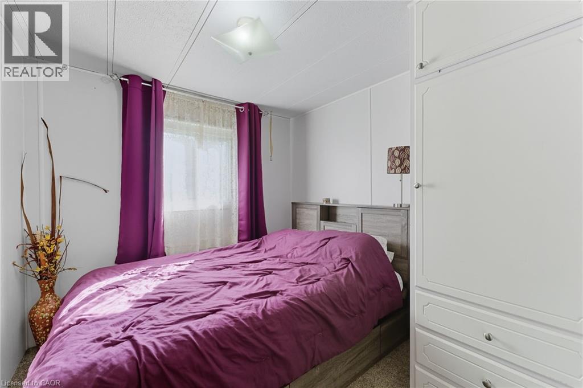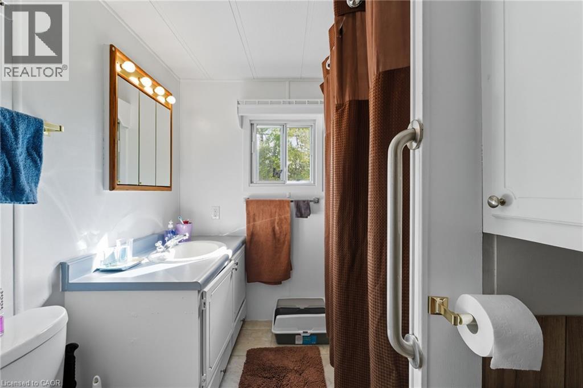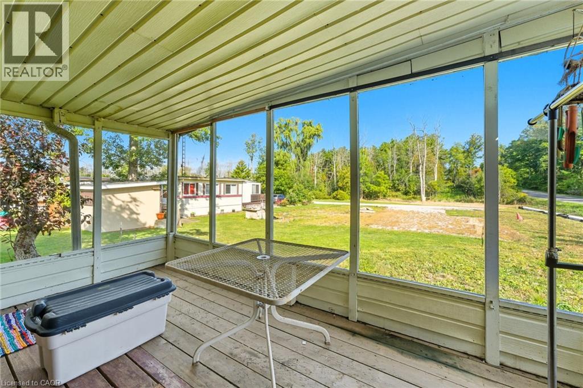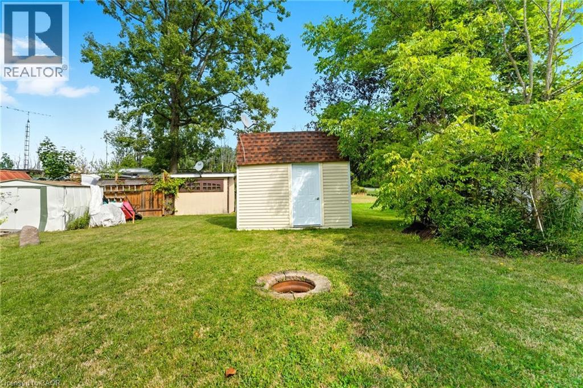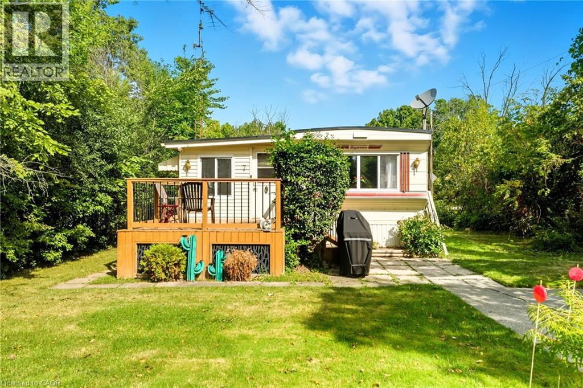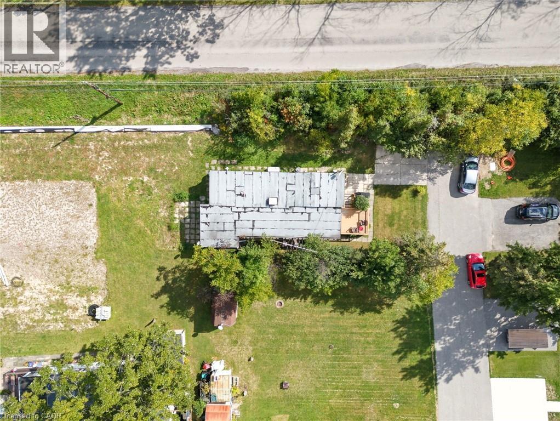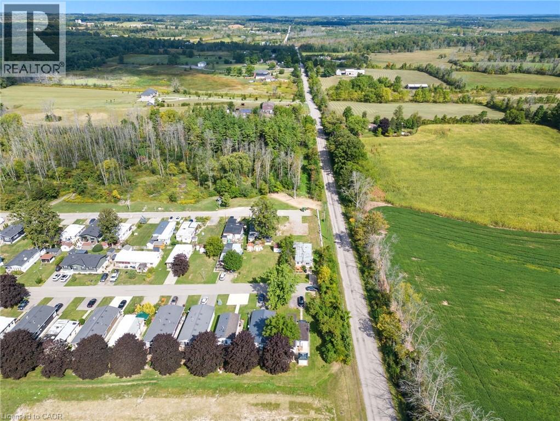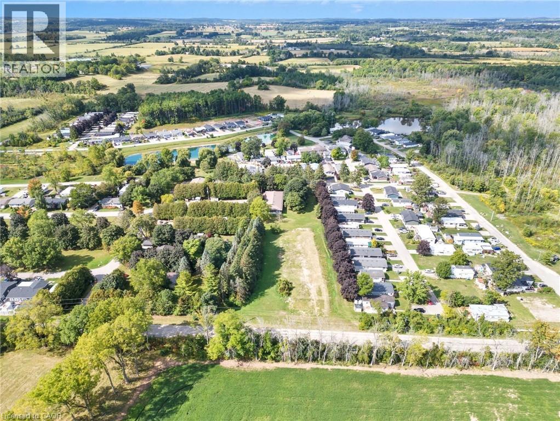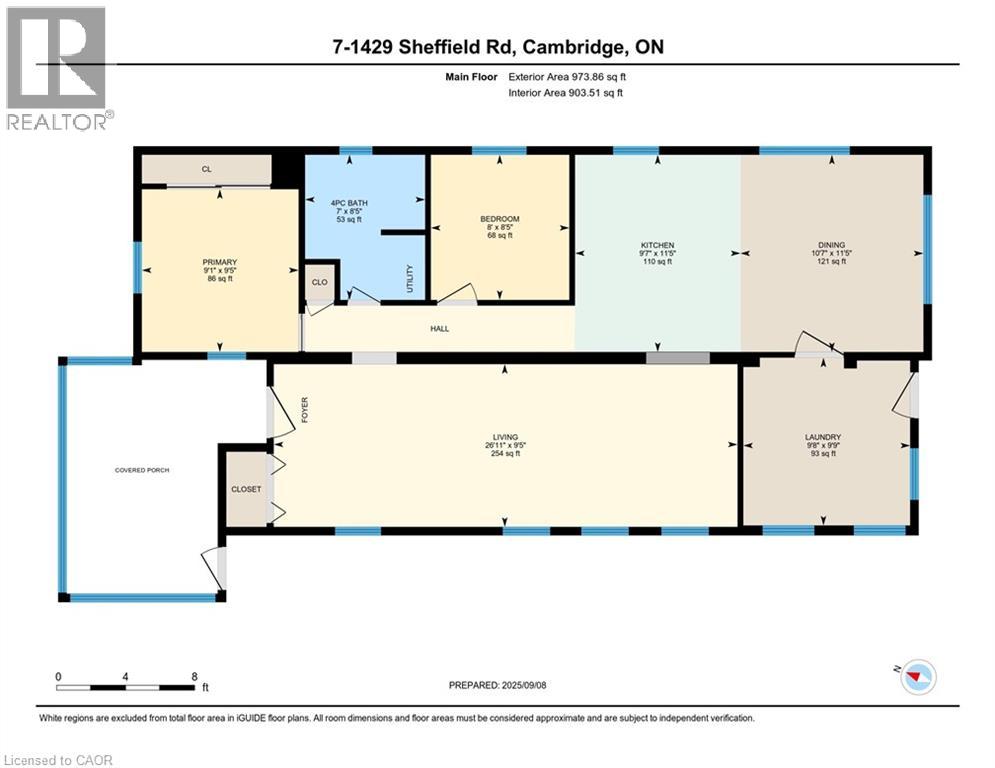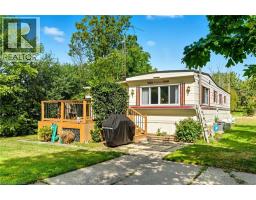1429 Sheffield Road Unit# 7 Flamborough, Ontario N1R 8B2
$249,900
Welcome to 7 Sunvalley! your charming year-round 2-bedroom, 1-bathroom park model mobile home in the tranquil John Bayus Park! This home features a comfortable living area, perfect for relaxing or entertaining guests. The well-appointed kitchen comes with modern appliances, ample counter space and storage, making meal prep a breeze. Both bedrooms offer cozy retreats with plenty of natural light and closet space. Step outside to your private porch, an ideal spot for enjoying your morning coffee or unwinding in the evenings. Located in the desirable John Bayus Park, this home allows for year-round living, providing access to a friendly community with fantastic amenities such as a rec center, a pond for fishing, skating and swimming, and nearby recreational opportunities. Plus, it’s conveniently located near Cambridge, Hamilton, Brantford, and surrounding areas. Don’t miss the chance to make this inviting mobile home your very own! (id:50886)
Property Details
| MLS® Number | 40767718 |
| Property Type | Single Family |
| Amenities Near By | Golf Nearby, Place Of Worship, Playground |
| Communication Type | High Speed Internet |
| Community Features | School Bus |
| Equipment Type | Propane Tank, Water Heater |
| Features | Country Residential |
| Parking Space Total | 2 |
| Rental Equipment Type | Propane Tank, Water Heater |
| Structure | Shed |
Building
| Bathroom Total | 1 |
| Bedrooms Above Ground | 2 |
| Bedrooms Total | 2 |
| Appliances | Dryer, Refrigerator, Stove, Washer |
| Architectural Style | Bungalow |
| Basement Type | None |
| Construction Style Attachment | Detached |
| Cooling Type | Wall Unit |
| Exterior Finish | Aluminum Siding |
| Foundation Type | None |
| Heating Fuel | Propane |
| Heating Type | Forced Air |
| Stories Total | 1 |
| Size Interior | 973 Ft2 |
| Type | Modular |
| Utility Water | Community Water System |
Land
| Access Type | Highway Access |
| Acreage | No |
| Land Amenities | Golf Nearby, Place Of Worship, Playground |
| Size Total Text | Under 1/2 Acre |
| Zoning Description | A1 |
Rooms
| Level | Type | Length | Width | Dimensions |
|---|---|---|---|---|
| Main Level | Laundry Room | 9'9'' x 9'8'' | ||
| Main Level | Primary Bedroom | 9'5'' x 9'1'' | ||
| Main Level | 4pc Bathroom | 8'5'' x 7'0'' | ||
| Main Level | Bedroom | 8'5'' x 8'0'' | ||
| Main Level | Dining Room | 11'5'' x 10'7'' | ||
| Main Level | Kitchen | 11'5'' x 9'7'' | ||
| Main Level | Living Room | 9'5'' x 26'11'' |
https://www.realtor.ca/real-estate/28849872/1429-sheffield-road-unit-7-flamborough
Contact Us
Contact us for more information
Dave Foreman
Salesperson
(519) 740-7230
www.housesincambridge.ca/
1400 Bishop St.
Cambridge, Ontario N1R 6W8
(519) 740-3690
(519) 740-7230
www.remaxtwincity.com/
Mallory Siezar
Broker
(519) 740-7230
1400 Bishop St. N, Suite B
Cambridge, Ontario N1R 6W8
(519) 740-3690
(519) 740-7230
www.remaxtwincity.com/


