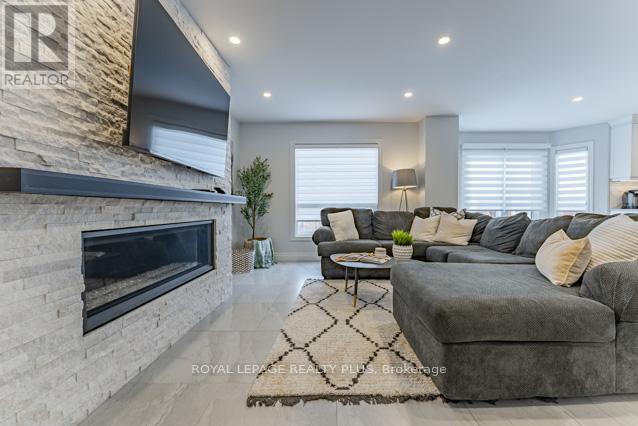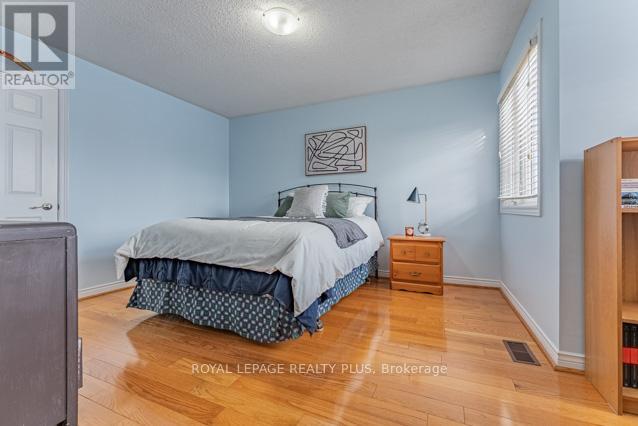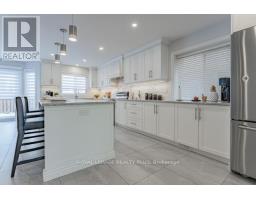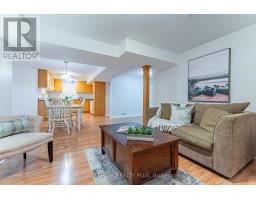1429 Willowvale Gardens Mississauga, Ontario L5V 1T5
$1,799,900
Welcome to Your Dream Home! This 4+1 Bedroom Meticulously Maintainned Home is ready to move in! Featuring a Fabulous Open Concept Floor Plan with a Custom Chef's Kitchen with a Centre Island and a Walkout to the Inground Saltwater Pool! Enjoy the Sun All Day in your Pool! A Spacious Family Room with a Gas Fireplace - Perfect for Entertaining! Work from Home? A Main Floor Den is the Ideal Office Space or a Main Floor Bedroom. 2 Primary Suites with Ensuites, A Main Bath, and Two Good Sized Bedrooms compliment the Second Floor. Great For Two Families to live Together! A Fully Finished Basement with a Seperate Entrance, Kitchen, Family Room, Bedroom with a Walk-In Closet, and a Full Bath! The Main Floor Laundry has a service staircase to the Basement and Garage! This home has been lovingly cared for and completely upgraded. Potential In- law Suite! A Must See Showpiece! Steps to Schools, Shopping, Transit, Parks, and close to all Major Highways. There is No Comparison! **** EXTRAS **** Stainless Steel Fridge, Stove, Built-In Dishwasher, Washer, Dryer, All Blinds, Curtains, Pool Equipment, HWT (R) (id:50886)
Open House
This property has open houses!
1:00 pm
Ends at:3:00 pm
Property Details
| MLS® Number | W11943005 |
| Property Type | Single Family |
| Community Name | East Credit |
| Equipment Type | Water Heater |
| Parking Space Total | 4 |
| Pool Type | Inground Pool |
| Rental Equipment Type | Water Heater |
Building
| Bathroom Total | 5 |
| Bedrooms Above Ground | 4 |
| Bedrooms Below Ground | 1 |
| Bedrooms Total | 5 |
| Amenities | Fireplace(s) |
| Appliances | Water Heater, Central Vacuum |
| Basement Development | Finished |
| Basement Type | N/a (finished) |
| Construction Style Attachment | Detached |
| Cooling Type | Central Air Conditioning |
| Exterior Finish | Brick |
| Fireplace Present | Yes |
| Flooring Type | Ceramic, Laminate, Hardwood |
| Foundation Type | Poured Concrete |
| Half Bath Total | 1 |
| Heating Fuel | Natural Gas |
| Heating Type | Forced Air |
| Stories Total | 2 |
| Type | House |
| Utility Water | Municipal Water |
Parking
| Garage |
Land
| Acreage | No |
| Sewer | Sanitary Sewer |
| Size Depth | 109 Ft ,10 In |
| Size Frontage | 40 Ft |
| Size Irregular | 40.03 X 109.91 Ft |
| Size Total Text | 40.03 X 109.91 Ft |
| Zoning Description | Residential |
Rooms
| Level | Type | Length | Width | Dimensions |
|---|---|---|---|---|
| Second Level | Primary Bedroom | 5.72 m | 4.34 m | 5.72 m x 4.34 m |
| Second Level | Bedroom 2 | 5.59 m | 5.56 m | 5.59 m x 5.56 m |
| Second Level | Bedroom 3 | 5.31 m | 3.61 m | 5.31 m x 3.61 m |
| Second Level | Bedroom 4 | 3.73 m | 3.43 m | 3.73 m x 3.43 m |
| Lower Level | Bedroom 5 | 4.78 m | 3.43 m | 4.78 m x 3.43 m |
| Lower Level | Kitchen | 3.25 m | 2.97 m | 3.25 m x 2.97 m |
| Lower Level | Recreational, Games Room | 5.64 m | 3.81 m | 5.64 m x 3.81 m |
| Main Level | Family Room | 5.72 m | 3.33 m | 5.72 m x 3.33 m |
| Main Level | Dining Room | 4.24 m | 3.38 m | 4.24 m x 3.38 m |
| Main Level | Kitchen | 7.26 m | 3.2 m | 7.26 m x 3.2 m |
| Main Level | Eating Area | 6.2 m | 3.02 m | 6.2 m x 3.02 m |
| Main Level | Den | 3.12 m | 3.02 m | 3.12 m x 3.02 m |
Contact Us
Contact us for more information
Elvis Vogrin
Broker
www.elvisvogrin.com/
(905) 828-6550
(905) 828-1511

































































