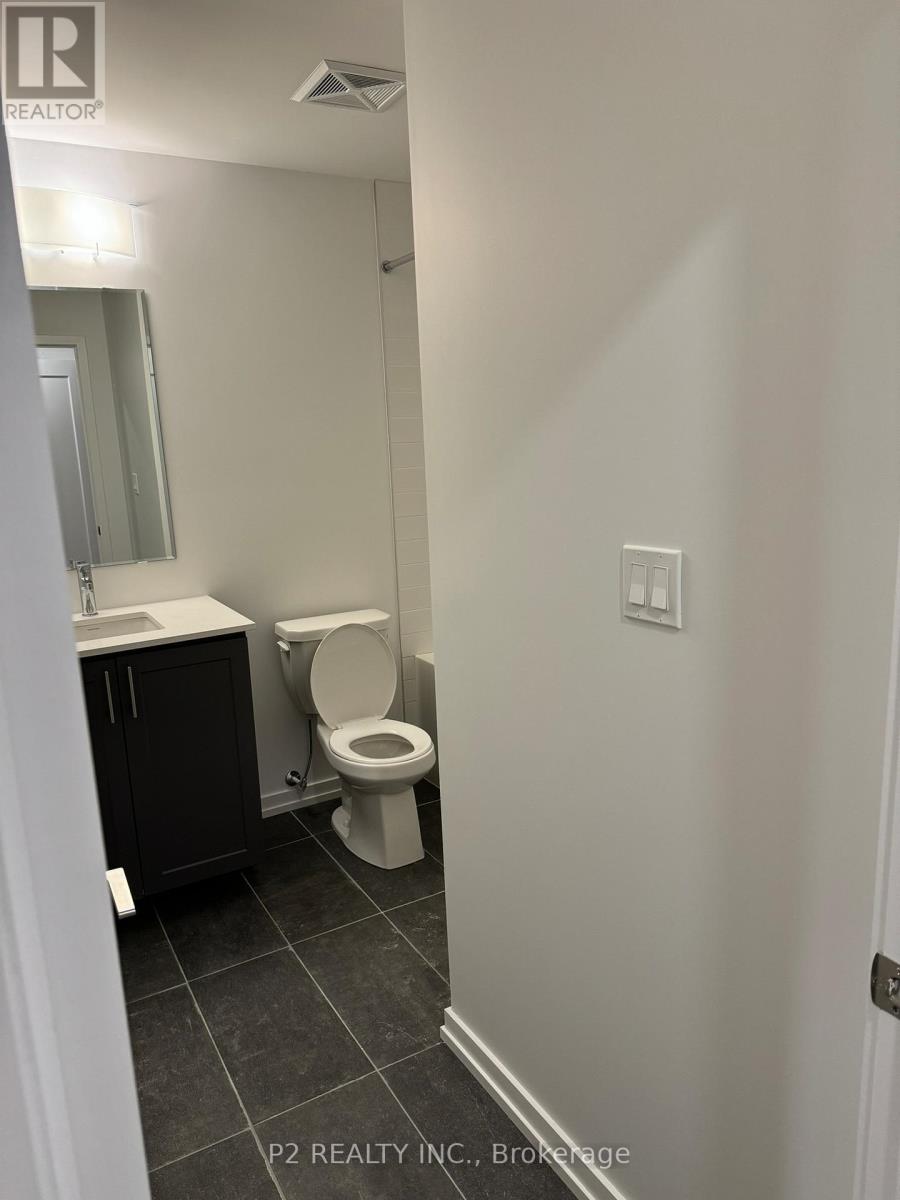143 - 15 Lytham Green Circle Newmarket, Ontario L3W 0C7
$2,600 MonthlyMaintenance,
$197 Monthly
Maintenance,
$197 MonthlyGlenway Urban Townhomes by Andrin Is Located In A Prime Newmarket Location Minutes To All Amenities. 2 Bed & 2 Bath, Boasting An Open Concept On The Main Floor Layout With Walk-Out To The Balcony From The Living Room. Main Bedrooms Includes Walk-In Closet & Kitchen Offers Stainless Steel Appliances. Over $17K Worth Of Upgrades including: Smooth Ceiling & Pot Lights Throughout, Moen Faucets In The bathroom/kitchen, Doors, Cabinetry in Kitchen, Red Oak Handrails and more! This Community Offers Walking & Biking Paths, Children's Playground Area, Dog Parks/Washing Station & Visitor Parking. Walking Distance To Newmarket Bus Terminal, Upper Canada Mall, Highway 404,Restaurants, Recreation complex, Golf Courses & More! **** EXTRAS **** Fridge, Stove, Dishwasher, Washer and Dryer (id:50886)
Property Details
| MLS® Number | N10415897 |
| Property Type | Single Family |
| Community Name | Glenway Estates |
| AmenitiesNearBy | Park, Public Transit, Schools |
| CommunityFeatures | Pet Restrictions |
| Features | Balcony, In Suite Laundry |
| ParkingSpaceTotal | 1 |
Building
| BathroomTotal | 2 |
| BedroomsAboveGround | 2 |
| BedroomsTotal | 2 |
| Amenities | Visitor Parking, Storage - Locker |
| CoolingType | Central Air Conditioning |
| ExteriorFinish | Brick |
| HalfBathTotal | 1 |
| HeatingFuel | Electric |
| HeatingType | Forced Air |
| SizeInterior | 899.9921 - 998.9921 Sqft |
| Type | Row / Townhouse |
Parking
| Underground |
Land
| Acreage | No |
| LandAmenities | Park, Public Transit, Schools |
Rooms
| Level | Type | Length | Width | Dimensions |
|---|---|---|---|---|
| Lower Level | Primary Bedroom | 2.86 m | 3.05 m | 2.86 m x 3.05 m |
| Lower Level | Bedroom 2 | 2.44 m | 2.6 m | 2.44 m x 2.6 m |
| Lower Level | Bathroom | Measurements not available | ||
| Main Level | Living Room | 4.17 m | 4.52 m | 4.17 m x 4.52 m |
| Main Level | Kitchen | 3.23 m | 2.43 m | 3.23 m x 2.43 m |
| Main Level | Bathroom | Measurements not available |
Interested?
Contact us for more information
Marcus Le
Salesperson
30 Wertheim Crt Bldg A #4
Richmond Hill, Ontario L4B 1B9























