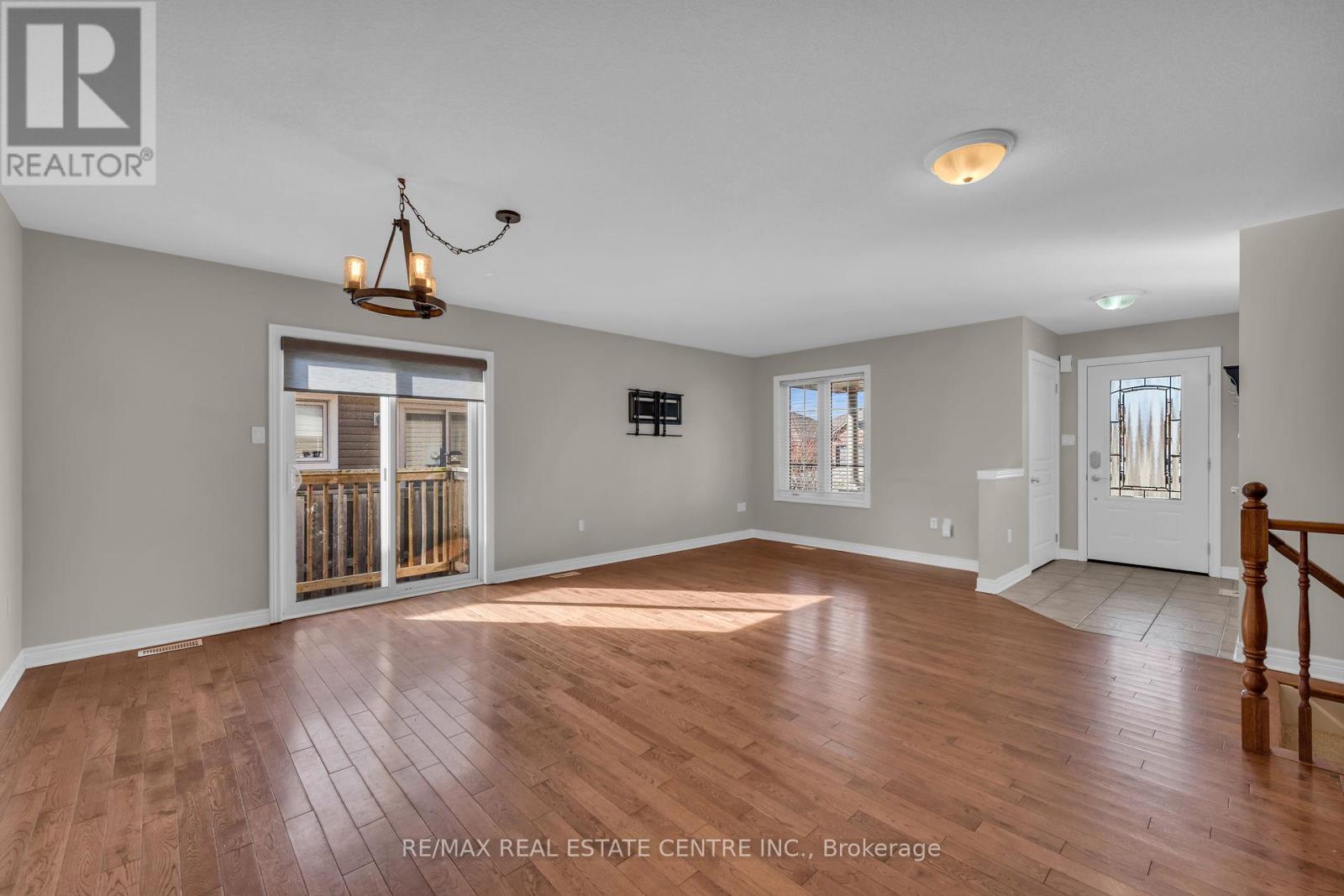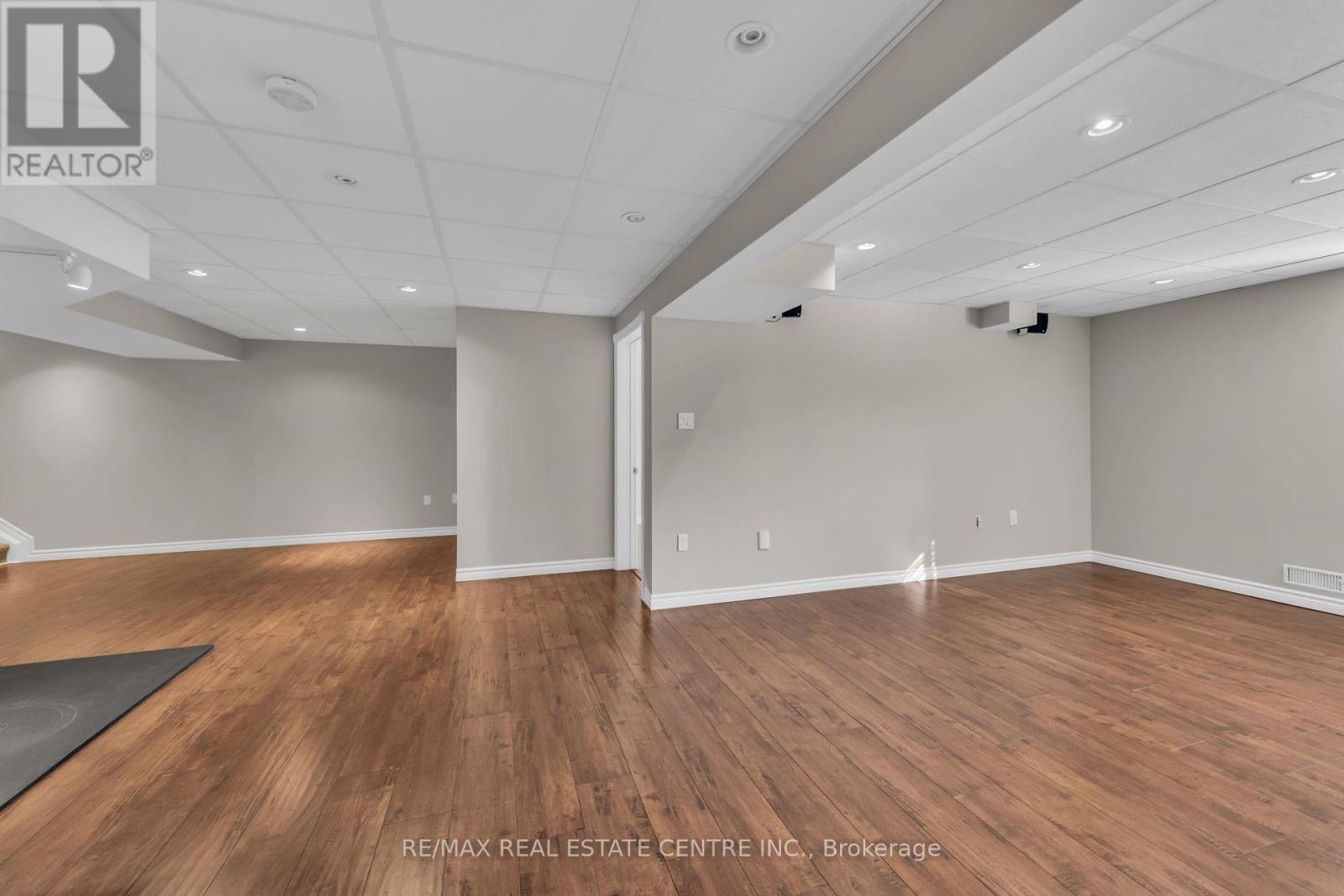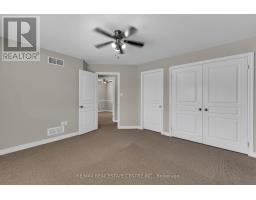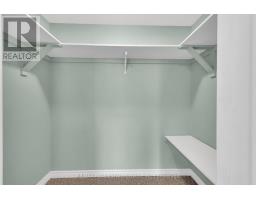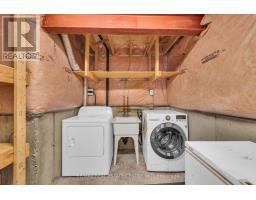143 Anastasia Boulevard West Lincoln, Ontario L0R 2A0
$2,850 Monthly
RemarksPublic: Welcome to 143 Anastasia Blvd, nestled in the charming town of Smithville! This impeccably maintained bungalow boasts 3+1 bedrooms, 2 bathrooms, and a sunlit finished basement. Revel in the open concept design. Includes 4pc appliances and on site laundry, and bonus storage shed for organizational needs. Complete with a single car garage, double driveway, and expansive backyard, this home has it all. Just 15 minutes to Hamilton with easy access to the highway and GoStation for a smooth commute to Toronto. Close to Niagara wine country. Please note: seeking AAA tenants ONLY, with strong credit scores & stable income, ensuring a harmonious addition to this welcoming neighbourhood. RSA (id:50886)
Property Details
| MLS® Number | X12016066 |
| Property Type | Single Family |
| Community Name | 057 - Smithville |
| Parking Space Total | 3 |
Building
| Bathroom Total | 2 |
| Bedrooms Above Ground | 3 |
| Bedrooms Below Ground | 1 |
| Bedrooms Total | 4 |
| Appliances | Dishwasher, Dryer, Microwave, Stove, Washer, Refrigerator |
| Architectural Style | Bungalow |
| Basement Development | Finished |
| Basement Type | Full (finished) |
| Construction Style Attachment | Semi-detached |
| Cooling Type | Central Air Conditioning |
| Exterior Finish | Brick |
| Foundation Type | Poured Concrete |
| Heating Fuel | Natural Gas |
| Heating Type | Forced Air |
| Stories Total | 1 |
| Size Interior | 1,100 - 1,500 Ft2 |
| Type | House |
| Utility Water | Municipal Water |
Parking
| Attached Garage | |
| Garage |
Land
| Acreage | No |
| Sewer | Sanitary Sewer |
Rooms
| Level | Type | Length | Width | Dimensions |
|---|---|---|---|---|
| Basement | Family Room | 6.71 m | 4.57 m | 6.71 m x 4.57 m |
| Basement | Bedroom 4 | 3.96 m | 3.05 m | 3.96 m x 3.05 m |
| Main Level | Primary Bedroom | 3.66 m | 3.66 m | 3.66 m x 3.66 m |
| Main Level | Bedroom 2 | 3.05 m | 3.05 m | 3.05 m x 3.05 m |
| Main Level | Bedroom 3 | 3.5 m | 2.74 m | 3.5 m x 2.74 m |
| Main Level | Kitchen | 3.66 m | 2.74 m | 3.66 m x 2.74 m |
| Main Level | Living Room | 6.1 m | 4.88 m | 6.1 m x 4.88 m |
Contact Us
Contact us for more information
Reisha Dass
Broker
www.reishadass.com/
www.facebook.com/ReishaDass
twitter.com/RealEstateLush
www.linkedin.com/in/reishadass
720 Guelph Line #a
Burlington, Ontario L7R 4E2
(905) 333-3500
(905) 333-3616








