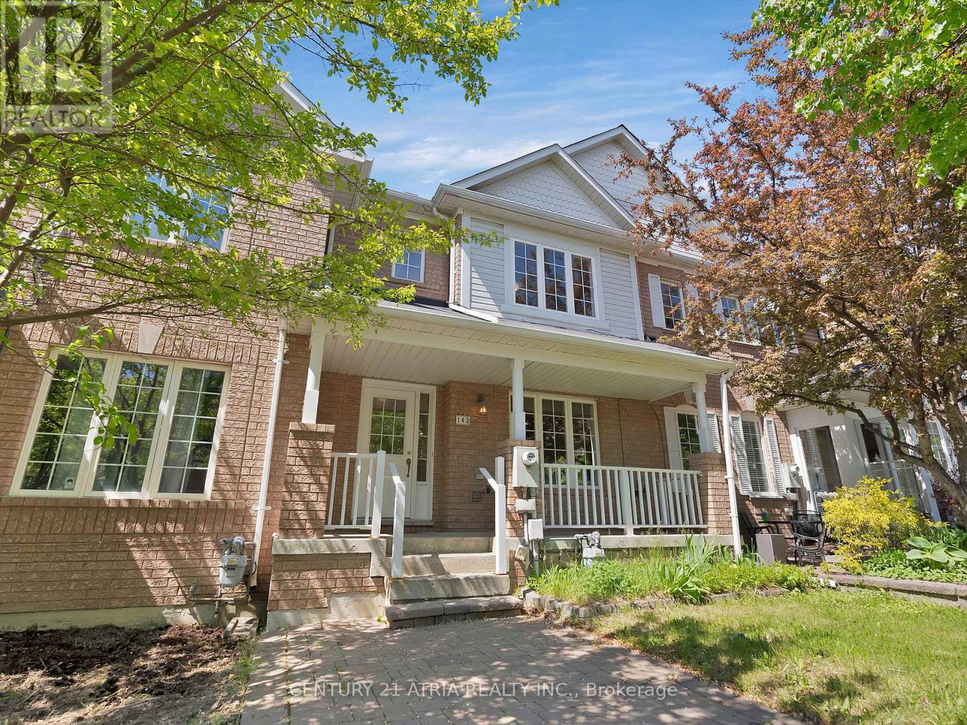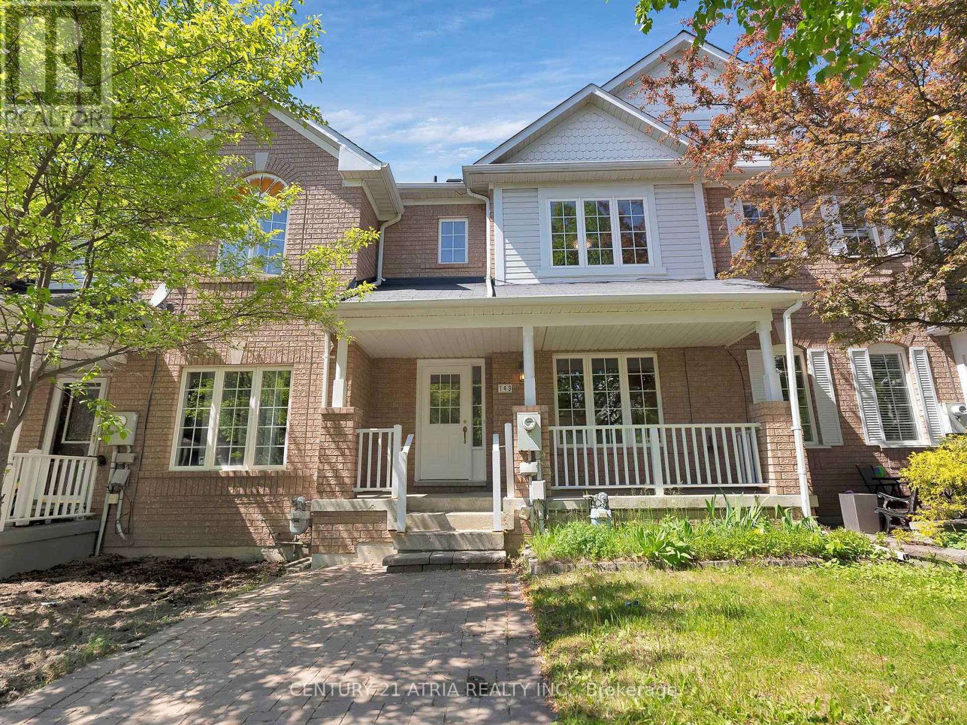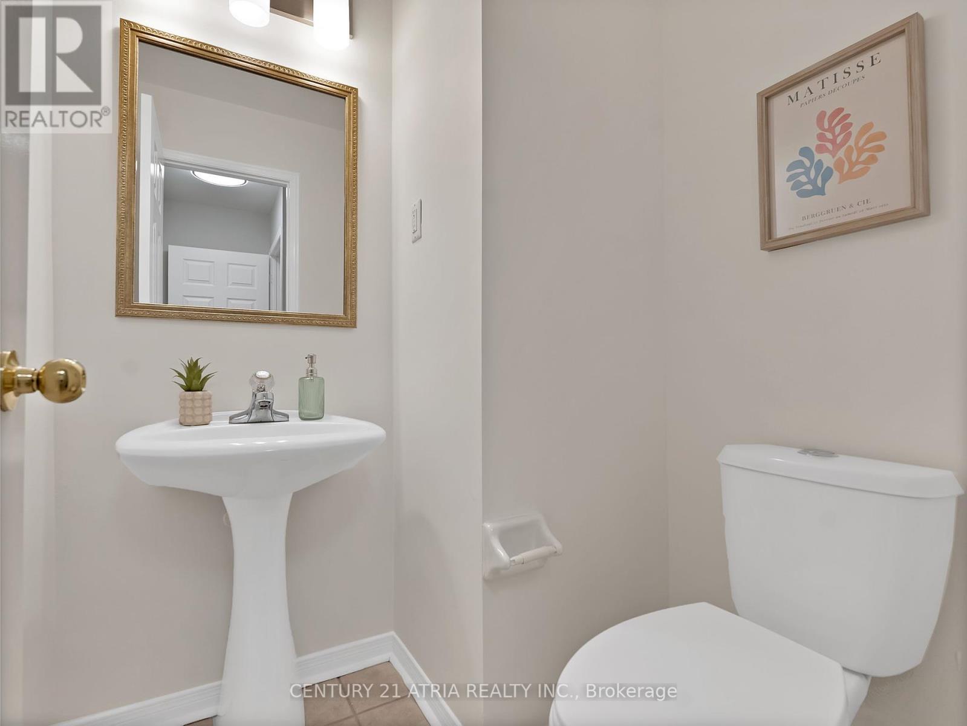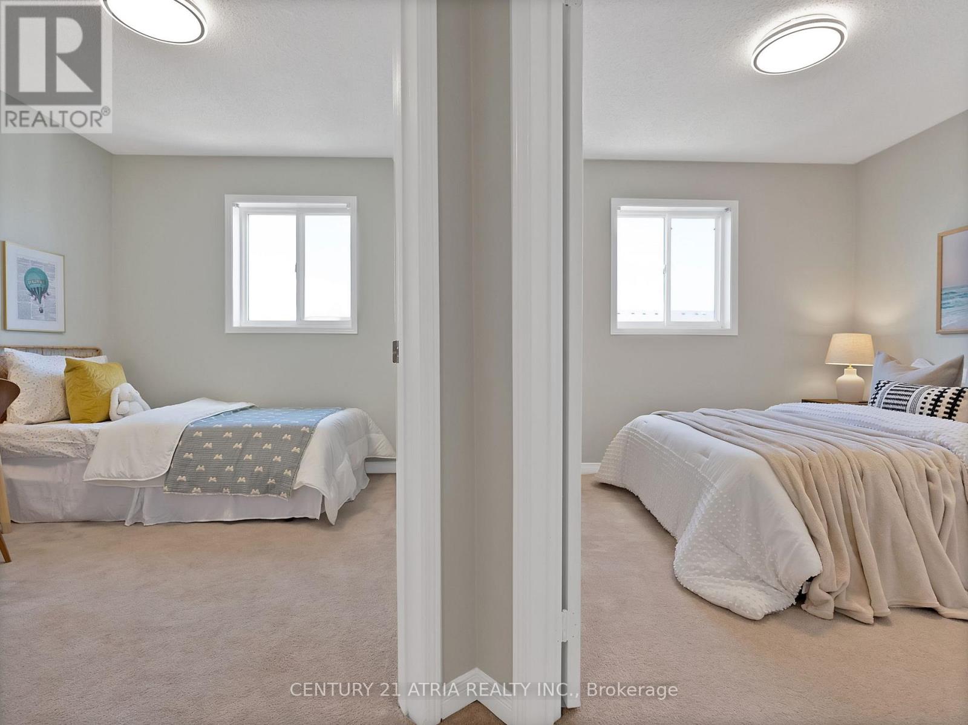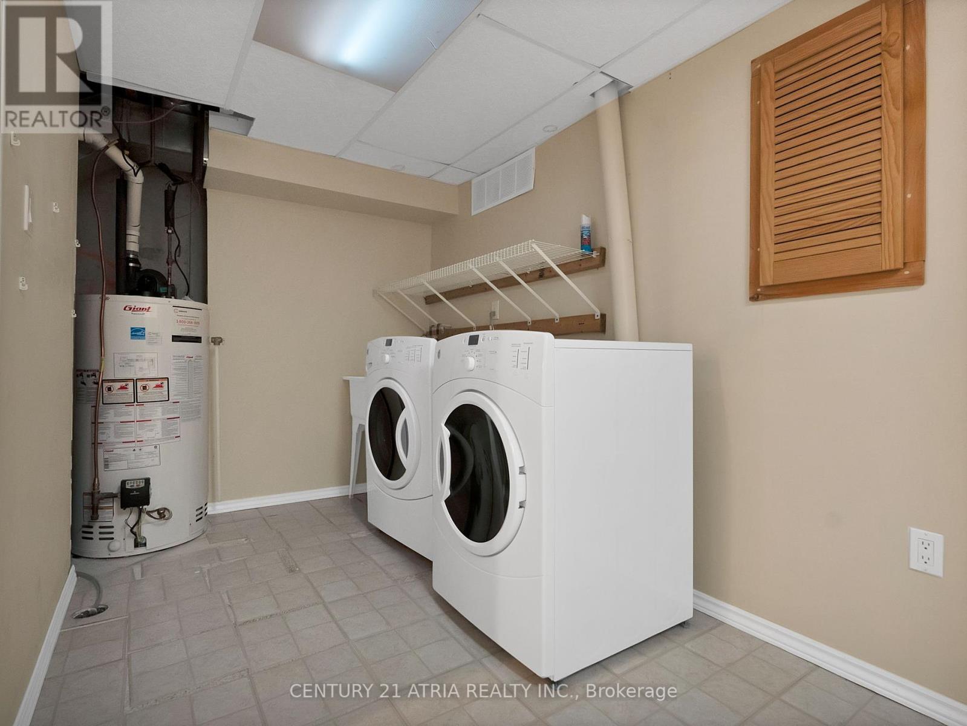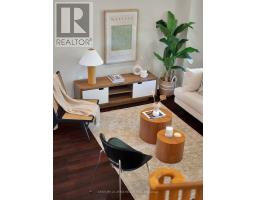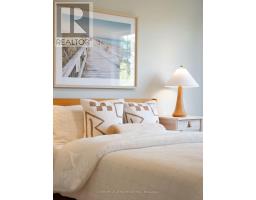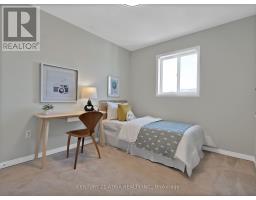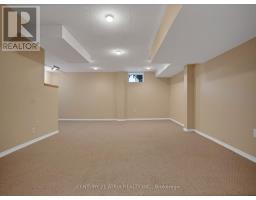143 Baywell Crescent Aurora, Ontario L4G 7M5
$728,800
Welcome to your next chapter in the heart of Bayview Wellington, one of Aurora's most loved neighbourhoods! Envision yourself living in serenity in this 3-bedroom townhome located directly across from a peaceful park and playground. This bright, functional layout features open-concept living and dining areas, a spacious eat-in kitchen with walkout to a private backyard, and generously sized bedrooms, ideal for young families or first-time buyers. Enjoy unmatched convenience with close proximity to the Aurora GO Station, T&T, Sobeys, Longos, Cineplex, Goodlife Fitness, top schools, restaurants and plenty of green space and trails. An amazing opportunity to own in this family-friendly neighbourhood for a fraction of the price! **click on virtual tour video** (id:50886)
Property Details
| MLS® Number | N12180705 |
| Property Type | Single Family |
| Neigbourhood | Wellington Lanes |
| Community Name | Bayview Wellington |
| Parking Space Total | 3 |
Building
| Bathroom Total | 3 |
| Bedrooms Above Ground | 3 |
| Bedrooms Total | 3 |
| Age | 6 To 15 Years |
| Appliances | Dishwasher, Dryer, Hood Fan, Stove, Washer, Window Coverings, Refrigerator |
| Basement Development | Finished |
| Basement Type | Full (finished) |
| Construction Style Attachment | Attached |
| Cooling Type | Central Air Conditioning |
| Exterior Finish | Brick |
| Flooring Type | Ceramic, Laminate, Carpeted |
| Foundation Type | Concrete |
| Half Bath Total | 1 |
| Heating Fuel | Natural Gas |
| Heating Type | Forced Air |
| Stories Total | 2 |
| Size Interior | 1,100 - 1,500 Ft2 |
| Type | Row / Townhouse |
| Utility Water | Municipal Water |
Parking
| Detached Garage | |
| Garage |
Land
| Acreage | No |
| Sewer | Sanitary Sewer |
| Size Depth | 96 Ft |
| Size Frontage | 20 Ft |
| Size Irregular | 20 X 96 Ft |
| Size Total Text | 20 X 96 Ft|under 1/2 Acre |
| Zoning Description | Residential |
Rooms
| Level | Type | Length | Width | Dimensions |
|---|---|---|---|---|
| Second Level | Primary Bedroom | 3.5 m | 4.05 m | 3.5 m x 4.05 m |
| Second Level | Bedroom 2 | 2.94 m | 2.92 m | 2.94 m x 2.92 m |
| Second Level | Bedroom 3 | 2.79 m | 3.48 m | 2.79 m x 3.48 m |
| Basement | Recreational, Games Room | 8.47 m | 5.32 m | 8.47 m x 5.32 m |
| Ground Level | Kitchen | 5.84 m | 2.44 m | 5.84 m x 2.44 m |
| Ground Level | Living Room | 3.54 m | 6.43 m | 3.54 m x 6.43 m |
| Ground Level | Dining Room | 3.54 m | 6.43 m | 3.54 m x 6.43 m |
Contact Us
Contact us for more information
Nathan Ho
Salesperson
501 Queen St W #200
Toronto, Ontario M5V 2B4
(416) 203-8838
(416) 203-8885
HTTP://www.century21atria.com

