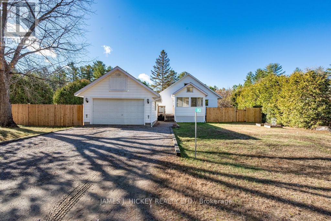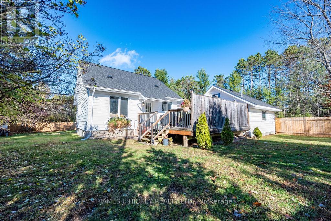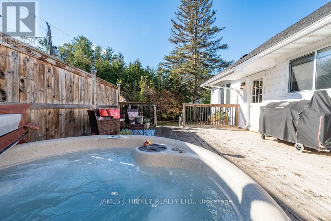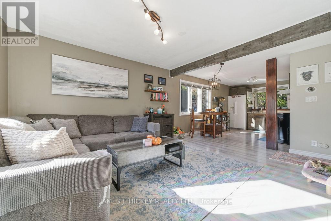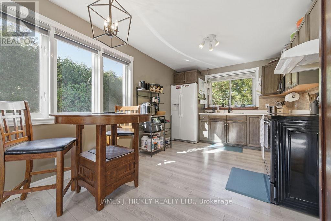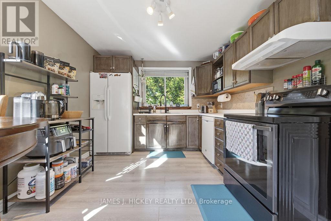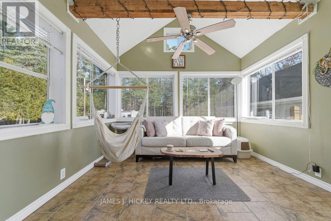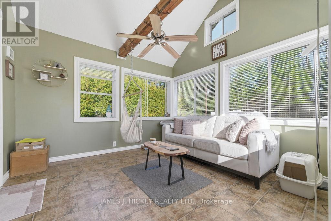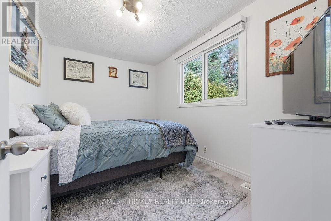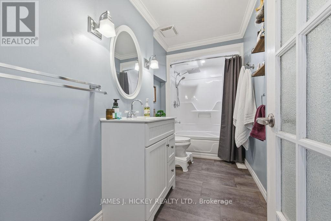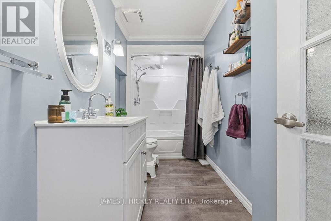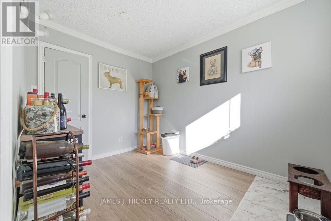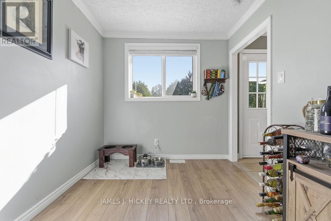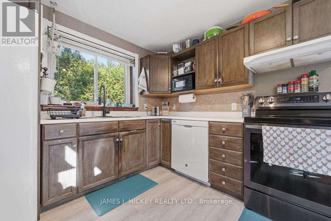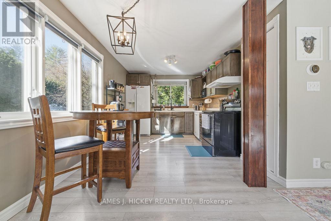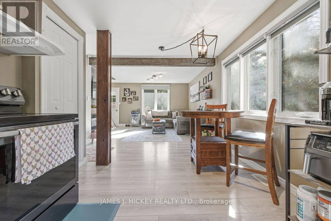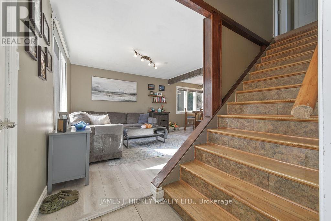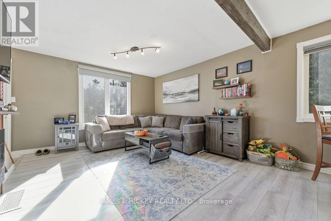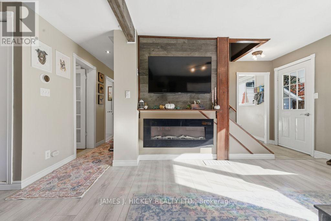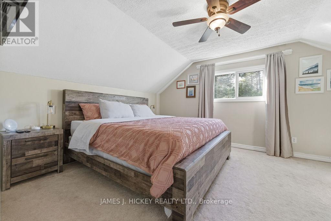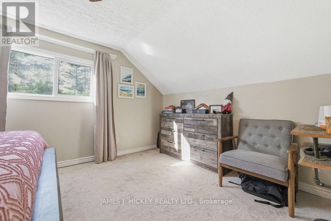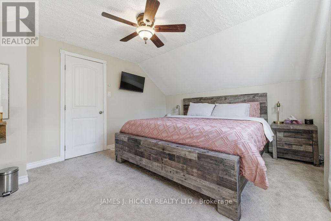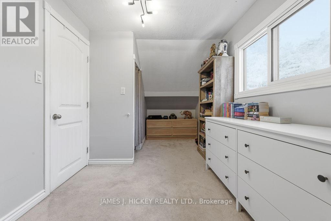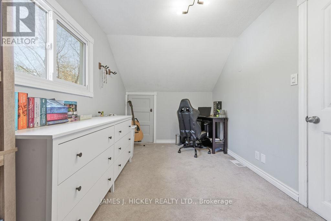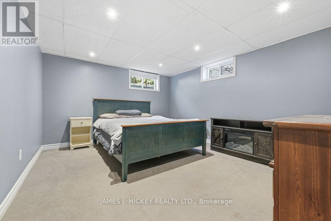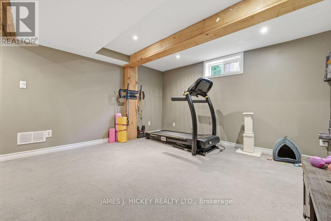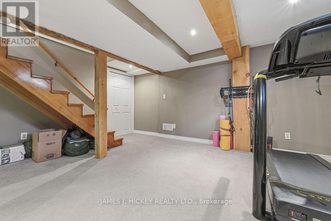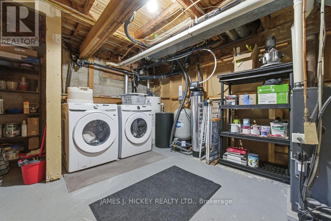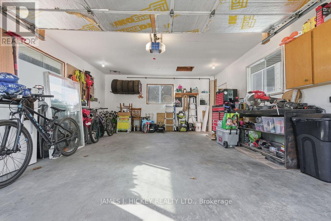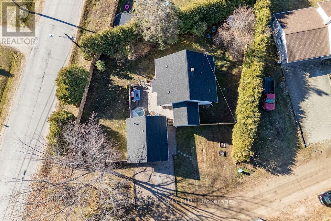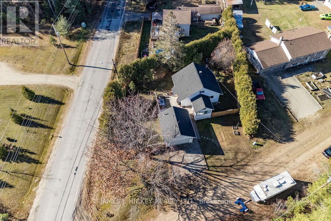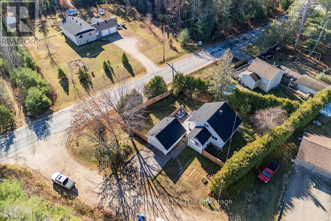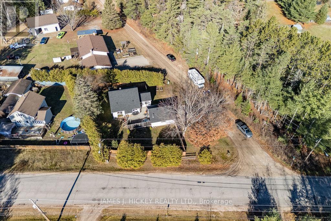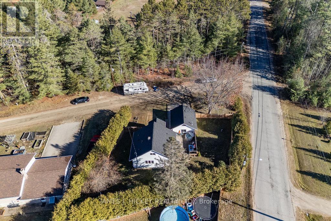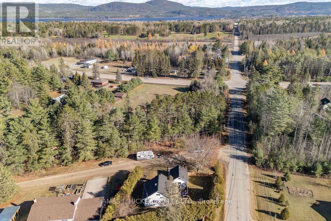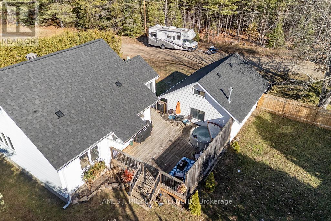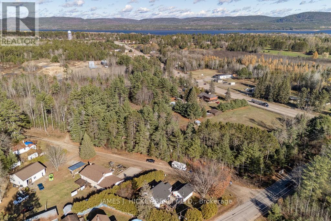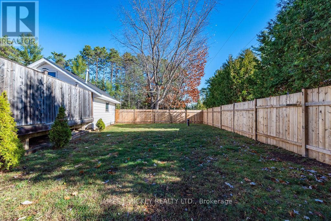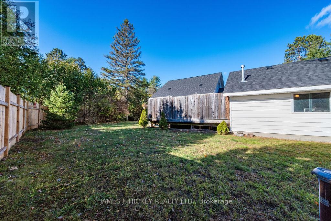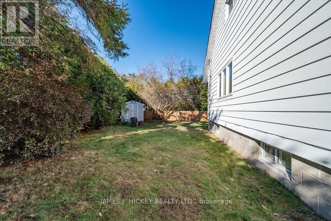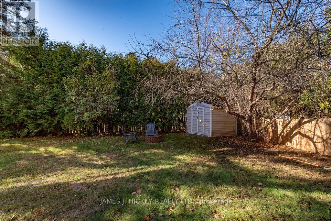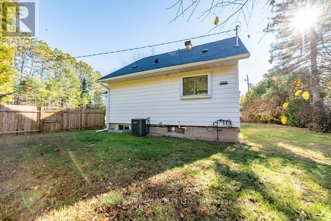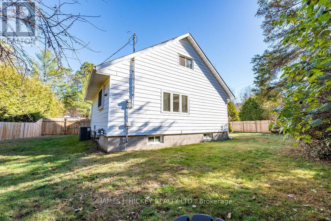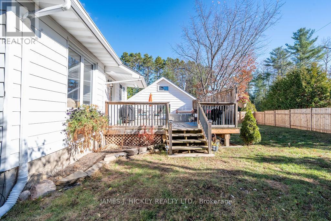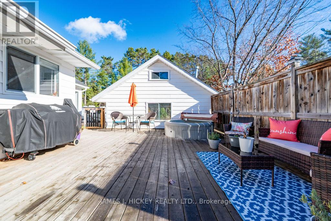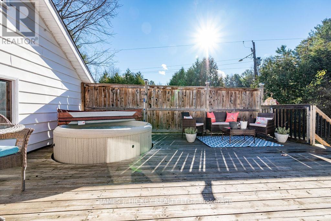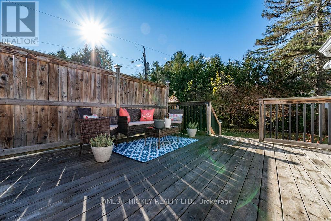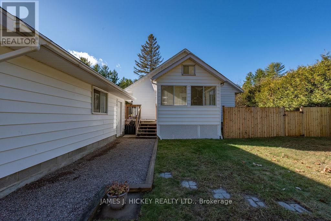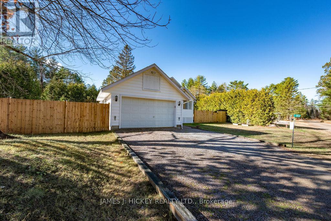143 Boundary Road Deep River, Ontario K0J 1P0
$359,900
Charming Home in Deep River - Move-In Ready! Welcome to this warm and inviting 3+1 bedroom, 1 bath home nestled on a picturesque, tree-lined lot. Perfectly blending comfort and convenience, this property offers a peaceful retreat while being just minutes from downtown Deep River and a short drive to Base Petawawa and CNL. Features a bright kitchen and eating area filled with natural light, perfect for family meals or morning coffee. A cozy living room with built-in fireplace creating the ideal space to relax and unwind. A sunroom and large private deck with hot tub - great for entertaining or quiet evenings outdoors. Updated bathroom with modern finishes and a finished basement providing extra living space or a welcoming family room. Insulated detached garage for year-round storage and projects. Fenced yard offering privacy and security for kids, pets, or gatherings. Located in close proximity to miles of snowmobile, ATV, and walking trails also make this house perfect for outdoor enthusiasts. This home is the perfect blend of tranquility and accessibility, making it an excellent choice for families, professionals, or anyone seeking a welcoming space in a vibrant community. Minimum 24 hour irrevocable required on all offers. (id:50886)
Property Details
| MLS® Number | X12553468 |
| Property Type | Single Family |
| Community Name | 510 - Deep River |
| Equipment Type | Water Heater |
| Parking Space Total | 3 |
| Rental Equipment Type | Water Heater |
| Structure | Deck |
Building
| Bathroom Total | 1 |
| Bedrooms Above Ground | 3 |
| Bedrooms Total | 3 |
| Age | 51 To 99 Years |
| Amenities | Fireplace(s) |
| Appliances | Hot Tub, Dryer, Stove, Washer, Refrigerator |
| Basement Development | Partially Finished |
| Basement Type | N/a (partially Finished) |
| Construction Style Attachment | Detached |
| Cooling Type | Central Air Conditioning |
| Exterior Finish | Vinyl Siding |
| Fireplace Present | Yes |
| Fireplace Total | 1 |
| Foundation Type | Block |
| Heating Fuel | Natural Gas |
| Heating Type | Forced Air |
| Stories Total | 2 |
| Size Interior | 1,100 - 1,500 Ft2 |
| Type | House |
Parking
| Detached Garage | |
| Garage |
Land
| Acreage | No |
| Sewer | Septic System |
| Size Depth | 100 Ft |
| Size Frontage | 100 Ft |
| Size Irregular | 100 X 100 Ft |
| Size Total Text | 100 X 100 Ft|under 1/2 Acre |
| Zoning Description | U |
Rooms
| Level | Type | Length | Width | Dimensions |
|---|---|---|---|---|
| Second Level | Primary Bedroom | 4.54 m | 3.6 m | 4.54 m x 3.6 m |
| Second Level | Bedroom 2 | 4.54 m | 2.36 m | 4.54 m x 2.36 m |
| Basement | Bedroom 4 | 3.93 m | 3.35 m | 3.93 m x 3.35 m |
| Basement | Family Room | 4.08 m | 4.59 m | 4.08 m x 4.59 m |
| Basement | Utility Room | 3.98 m | 3.47 m | 3.98 m x 3.47 m |
| Main Level | Living Room | 3.4 m | 4.85 m | 3.4 m x 4.85 m |
| Main Level | Kitchen | 3.55 m | 2.97 m | 3.55 m x 2.97 m |
| Main Level | Mud Room | 2.38 m | 3.12 m | 2.38 m x 3.12 m |
| Main Level | Bedroom 3 | 3.6 m | 2.48 m | 3.6 m x 2.48 m |
https://www.realtor.ca/real-estate/29112674/143-boundary-road-deep-river-510-deep-river
Contact Us
Contact us for more information
Brad Chubbs
Broker
www.bradchubbs.com/
Box 1329, Glendale Plaza
Deep River, Ontario K0J 1P0
(613) 584-3377
(613) 584-4918

