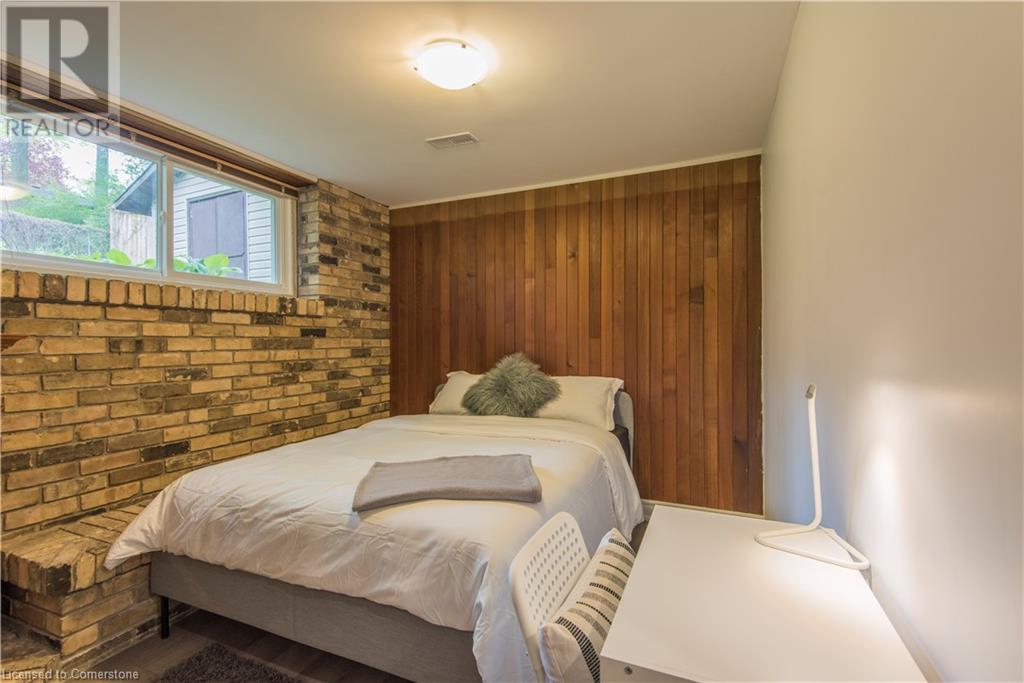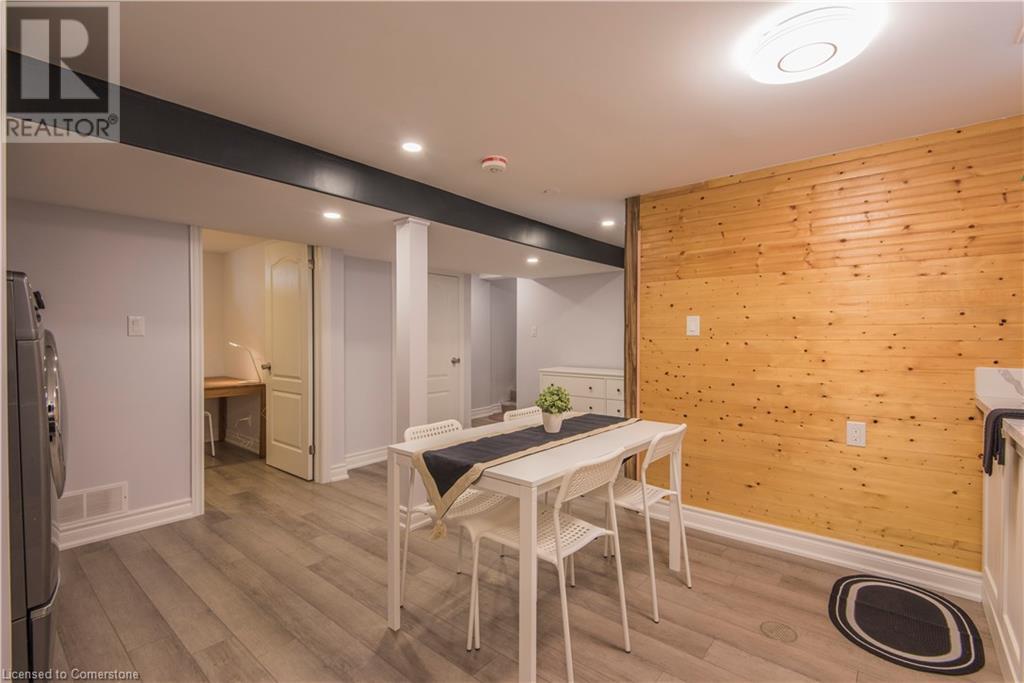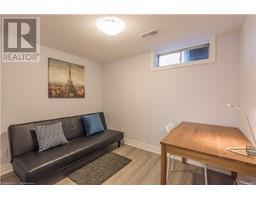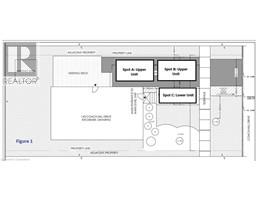143 Coach Hill Drive Unit# Lower Kitchener, Ontario N2E 1N7
$1,950 Monthly
*ALL INCLUSIVE* *NEWLY RENOVATED SUITE*. Discover your ideal home in this NEWLY RENOVATED, MOVE-IN READY LEGAL DUPLEX basement suite, nestled in a peaceful, family-friendly neighborhood. This SPACIOUS 1000-square-foot suite offers a SEPARATE ENTRANCE leading to THREE BRIGHT AND ARIRY BEDROOMS on the upper level, with a beautiful GARDEN VIEW. Just a few steps down, you’ll find a FULLY UPDATED KITCHEN, PREMIUM LAUNDRY appliances (with steam drying option), a stylish 3-piece bathroom, and a VERSATILE DEN OR OFFICE AREA. The owner has invested significantly in transforming this basement into a legal unit, ensuring it meets health and safety standards for peace of mind. The driveway was recently expanded to eliminate the hassle of tandem parking. Enjoy the convenience of nearby Balzer Creek Trail, Country Hills Public School, and easy access to Fairview Mall, Sunrise Plaza, and Highway 8. The rent is $1950 per month, all utilities included. For an additional $50 per month, you can add internet. Lower unit tenant is responsible for snow removal. One parking spot is given to lower unit tenant. Please see the attached information for further details. (id:50886)
Property Details
| MLS® Number | 40672637 |
| Property Type | Single Family |
| AmenitiesNearBy | Park, Public Transit, Schools, Shopping |
| CommunityFeatures | Quiet Area |
| Features | Paved Driveway |
| ParkingSpaceTotal | 1 |
Building
| BathroomTotal | 1 |
| BedroomsBelowGround | 3 |
| BedroomsTotal | 3 |
| Appliances | Dryer, Microwave, Refrigerator, Stove, Water Softener, Washer, Hood Fan |
| BasementDevelopment | Finished |
| BasementType | Full (finished) |
| ConstructedDate | 1972 |
| ConstructionStyleAttachment | Detached |
| CoolingType | Central Air Conditioning |
| ExteriorFinish | Brick, Vinyl Siding |
| FireProtection | Smoke Detectors |
| FoundationType | Poured Concrete |
| HeatingFuel | Natural Gas |
| HeatingType | Forced Air |
| SizeInterior | 1005 Sqft |
| Type | House |
| UtilityWater | Municipal Water |
Land
| Acreage | No |
| FenceType | Fence |
| LandAmenities | Park, Public Transit, Schools, Shopping |
| Sewer | Municipal Sewage System |
| SizeDepth | 115 Ft |
| SizeFrontage | 45 Ft |
| SizeTotalText | Under 1/2 Acre |
| ZoningDescription | R2a |
Rooms
| Level | Type | Length | Width | Dimensions |
|---|---|---|---|---|
| Basement | Storage | Measurements not available | ||
| Basement | Den | 15'7'' x 11'0'' | ||
| Basement | 3pc Bathroom | 8'1'' x 5'7'' | ||
| Basement | Kitchen/dining Room | 18'4'' x 15'8'' | ||
| Basement | Bedroom | 9'6'' x 7'6'' | ||
| Basement | Bedroom | 9'4'' x 8'4'' | ||
| Basement | Bedroom | 10'11'' x 9'3'' |
https://www.realtor.ca/real-estate/27609789/143-coach-hill-drive-unit-lower-kitchener
Interested?
Contact us for more information
Eva Ma
Broker
410 Conestogo Rd.#210
Waterloo, Ontario N2L 4E2

































