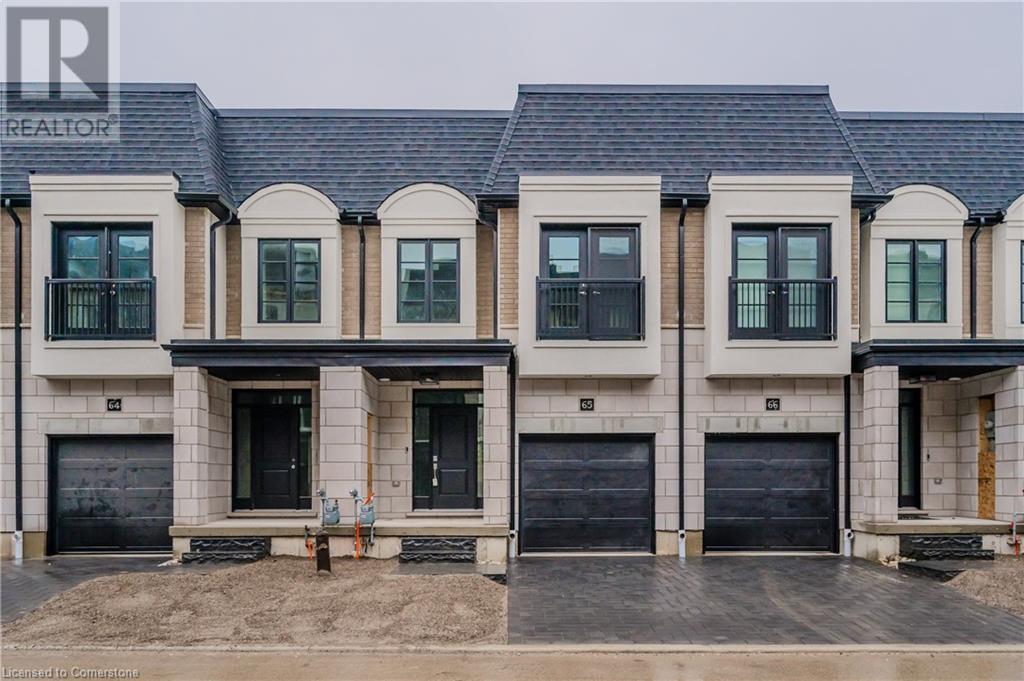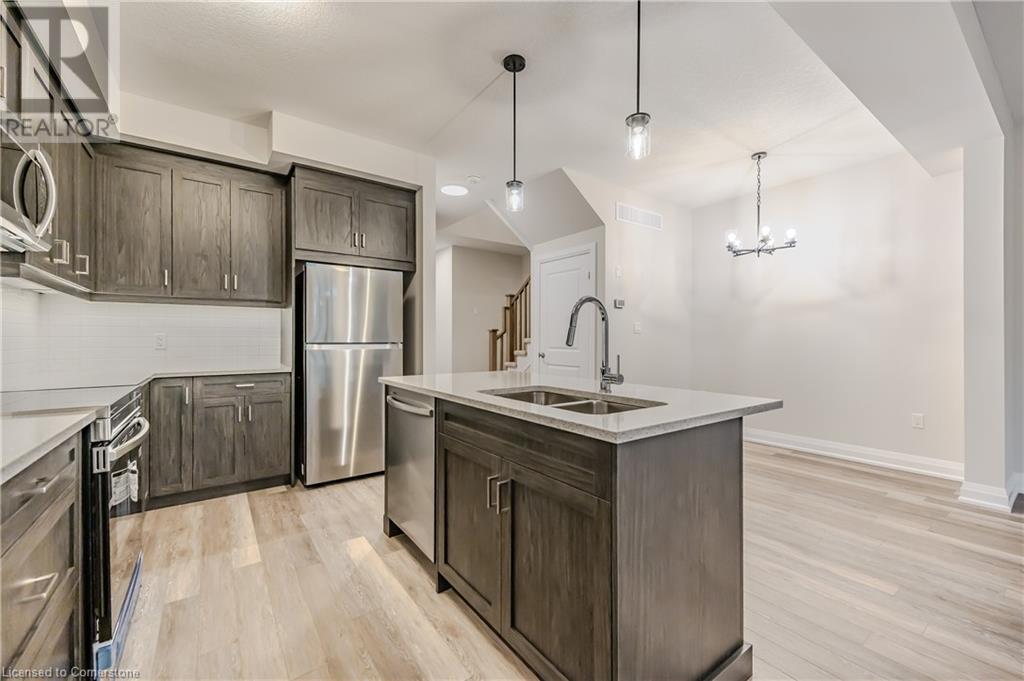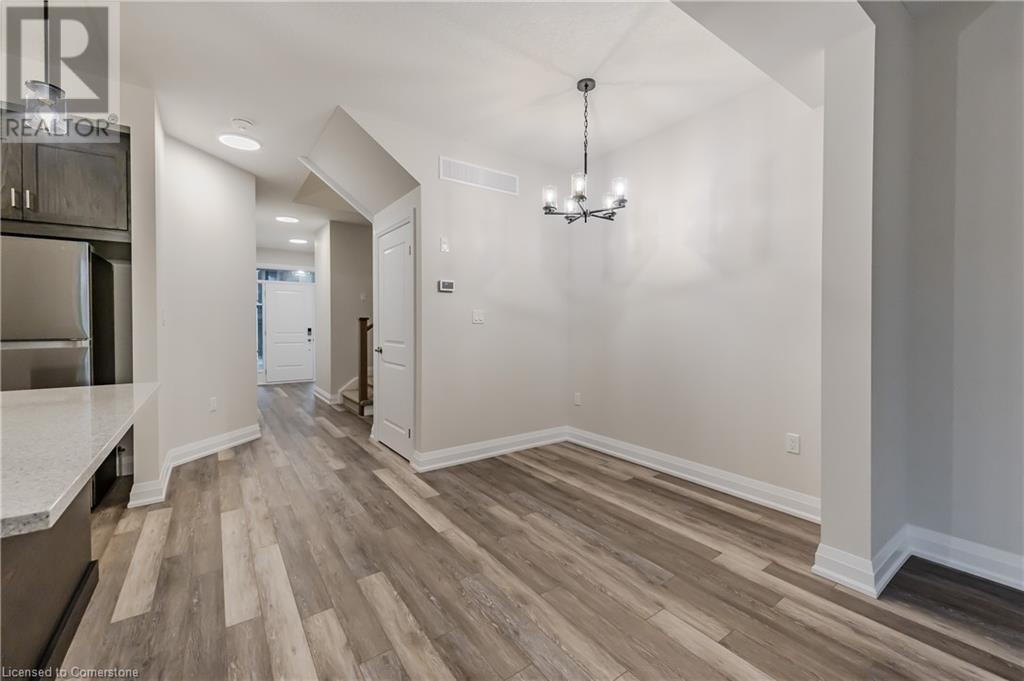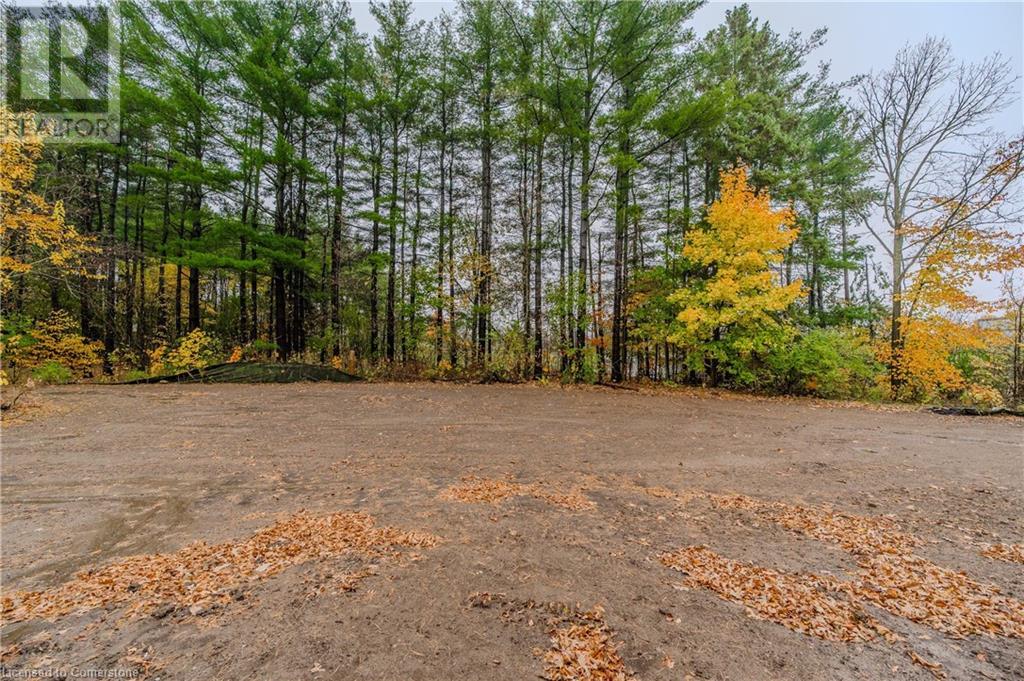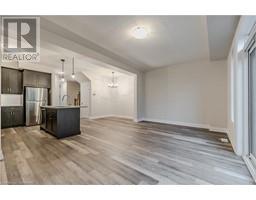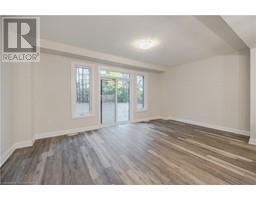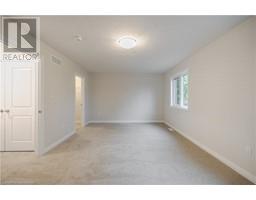143 Elgin Street N Unit# 65 Cambridge, Ontario N1R 0E1
$2,850 Monthly
Don't miss out on this amazing opportunity of this BRAND NEW, NEVER LIVED-IN VINEYARD executive townhome. Located in East Galt in the Alison neighbourhood in Cambridge, this unit boasts 3 bedrooms and 3 bathrooms with tons of natural light throughout. Every detail has been thought through from the hardwood flooring, gorgeous backsplash, modern light fixtures, open concept living space, and aesthetically pleasing bathrooms. Walking into the unit welcomes a full view from the front door to the sliding doors leading out to the backyard that has beautiful views of the mature trees that will never change! The convenience of a 2 piece bath on the main floor with easy access to garage. Bask in the light of the extra-large living space with over 1,500 square feet. The second floor offers a fantastic size primary bedroom, with beautiful en-suite and large walk in closet. Two spacious bedrooms and the convenience of upper floor laundry finish this space off beautifully. Book your appointment today! (id:50886)
Property Details
| MLS® Number | 40685433 |
| Property Type | Single Family |
| AmenitiesNearBy | Park, Place Of Worship, Playground, Public Transit, Schools, Shopping |
| EquipmentType | Water Heater |
| Features | Ravine, Balcony, Crushed Stone Driveway, Automatic Garage Door Opener |
| ParkingSpaceTotal | 1 |
| RentalEquipmentType | Water Heater |
Building
| BathroomTotal | 3 |
| BedroomsAboveGround | 3 |
| BedroomsTotal | 3 |
| Appliances | Dishwasher, Dryer, Refrigerator, Stove, Washer, Hood Fan, Window Coverings, Garage Door Opener |
| ArchitecturalStyle | 2 Level |
| BasementDevelopment | Unfinished |
| BasementType | Full (unfinished) |
| ConstructedDate | 2024 |
| ConstructionStyleAttachment | Attached |
| CoolingType | Central Air Conditioning |
| ExteriorFinish | Brick, Stone, Vinyl Siding |
| FireProtection | Smoke Detectors |
| FoundationType | Poured Concrete |
| HalfBathTotal | 1 |
| HeatingFuel | Natural Gas |
| HeatingType | Forced Air |
| StoriesTotal | 2 |
| SizeInterior | 1555 Sqft |
| Type | Row / Townhouse |
| UtilityWater | Municipal Water |
Parking
| Attached Garage |
Land
| Acreage | No |
| LandAmenities | Park, Place Of Worship, Playground, Public Transit, Schools, Shopping |
| Sewer | Municipal Sewage System |
| SizeDepth | 87 Ft |
| SizeFrontage | 20 Ft |
| SizeTotalText | Under 1/2 Acre |
| ZoningDescription | N1r4 |
Rooms
| Level | Type | Length | Width | Dimensions |
|---|---|---|---|---|
| Second Level | Laundry Room | Measurements not available | ||
| Second Level | 4pc Bathroom | Measurements not available | ||
| Second Level | Bedroom | 12'9'' x 9'8'' | ||
| Second Level | Bedroom | 11'11'' x 8'7'' | ||
| Second Level | Full Bathroom | 8'9'' x 5'11'' | ||
| Second Level | Primary Bedroom | 11'11'' x 18'9'' | ||
| Main Level | Living Room | 11'0'' x 18'9'' | ||
| Main Level | Kitchen | 12'0'' x 8'3'' | ||
| Main Level | Dining Room | 7'9'' x 10'6'' | ||
| Main Level | 2pc Bathroom | 5'6'' x 4'6'' | ||
| Main Level | Foyer | Measurements not available |
https://www.realtor.ca/real-estate/27741575/143-elgin-street-n-unit-65-cambridge
Interested?
Contact us for more information
Kelly Ann Kuntz
Salesperson
83 Erb Street W, Suite B
Waterloo, Ontario N2L 6C2
Zana Jalal
Salesperson
83 Erb Street W, Suite B
Waterloo, Ontario N2L 6C2

