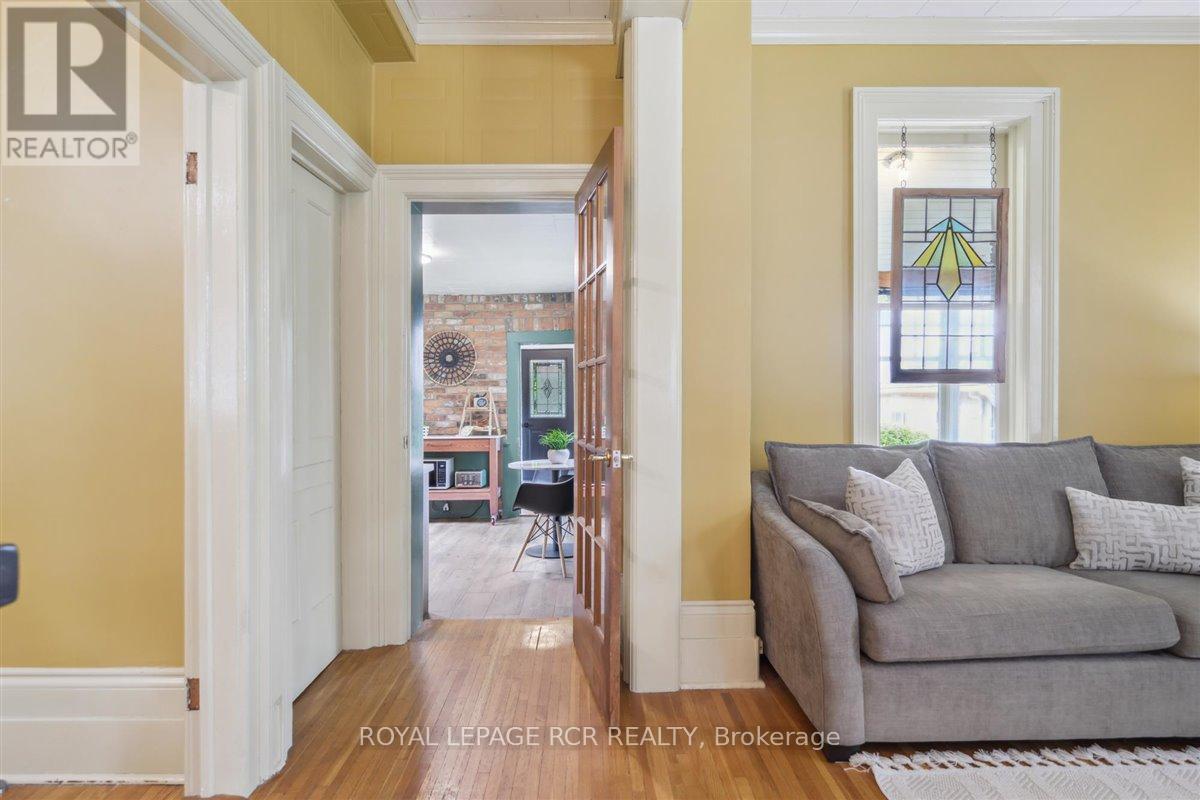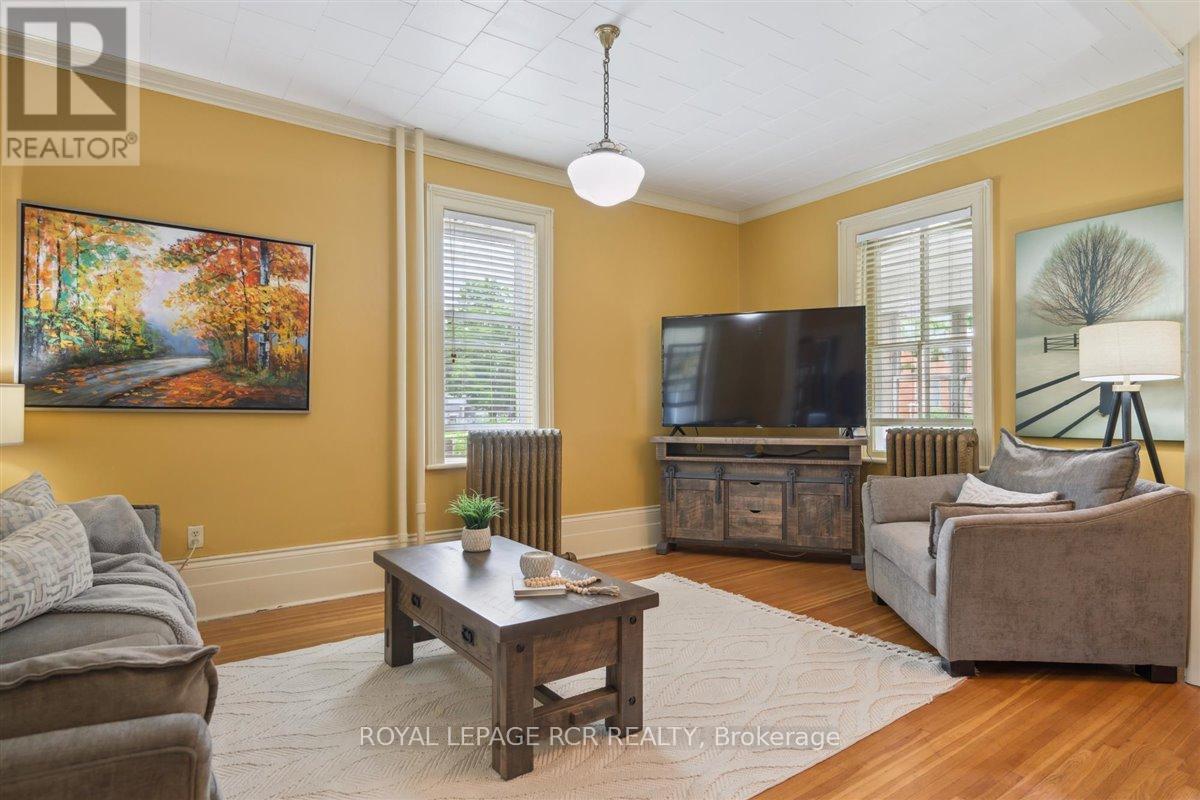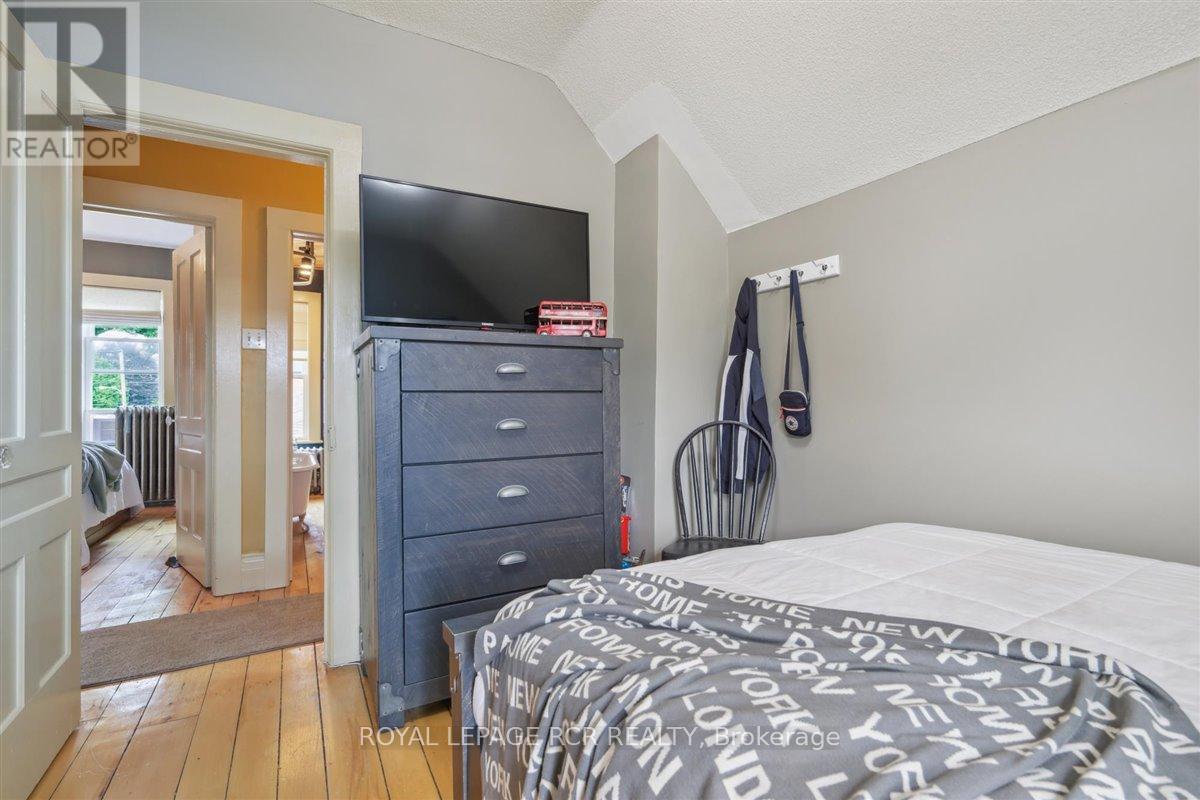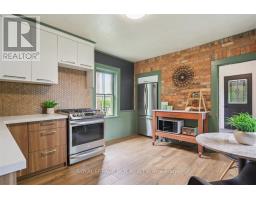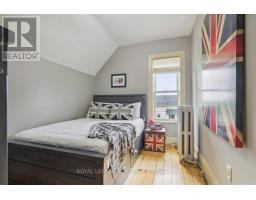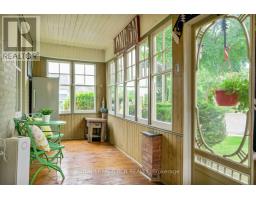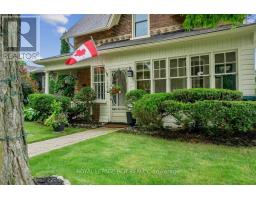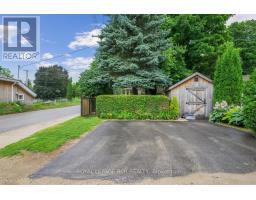143 First Avenue W Shelburne, Ontario L9V 2X7
$699,000
Step inside the enclosed front porch, welcoming you into a beautifully maintained & updated century home that exudes historic charm with today's amenities. Hardwood floors and gorgeous trim are just a few of the classic features that adorn this classic home. The sun-filled living room leads seamlessly into the updated kitchen located at the back of the home, which opens to a mudroom providing access to the back deck. Adjacent to the kitchen, you will find the perfect space for a home office. The formal dining room is ideal for family gatherings. The upper level features 3 functional bedrooms and a 4-piece bathroom. Wide plank hardwood flooring flows throughout the entire level, adding to the home's timeless appeal. Step outside to the fully fenced, beautifully landscaped backyard, which is surrounded by mature trees and extensive perennial gardens. A spacious deck offers an ideal spot for outdoor dining and relaxation. Ideal for the gardening enthusiast. For golf enthusiasts, the backyard features its very own putting green, making it a unique and enjoyable space for all. This home boasts a fantastic location, just a short stroll from downtown Shelburne, where you will find charming shops, local cafes, and restaurants. Everything you need is within walking distance, including schools, parks, and essential amenities, making daily errands and outings a breeze. Whether you are looking to enjoy Shelburne's vibrant community or simply appreciate the convenience of having everything close by, this location truly offers the best of both worlds. **** EXTRAS **** BONUS FOR NEW BUYERS - Take advantage of this Hole-in-One Opportunity - Golf Lessons for Two. Improve your game while enjoying your new home's custom putting green.** (id:50886)
Property Details
| MLS® Number | X9048825 |
| Property Type | Single Family |
| Community Name | Shelburne |
| AmenitiesNearBy | Place Of Worship, Schools |
| CommunityFeatures | Community Centre |
| ParkingSpaceTotal | 2 |
| Structure | Deck, Porch, Shed |
Building
| BathroomTotal | 1 |
| BedroomsAboveGround | 3 |
| BedroomsTotal | 3 |
| Appliances | Water Softener, Dryer, Microwave, Refrigerator, Stove, Washer, Window Coverings |
| BasementDevelopment | Unfinished |
| BasementType | N/a (unfinished) |
| ConstructionStyleAttachment | Detached |
| ExteriorFinish | Brick |
| FlooringType | Laminate, Hardwood |
| FoundationType | Stone |
| HeatingFuel | Natural Gas |
| HeatingType | Radiant Heat |
| StoriesTotal | 2 |
| Type | House |
| UtilityWater | Municipal Water |
Land
| Acreage | No |
| FenceType | Fenced Yard |
| LandAmenities | Place Of Worship, Schools |
| LandscapeFeatures | Landscaped |
| Sewer | Sanitary Sewer |
| SizeDepth | 149 Ft ,3 In |
| SizeFrontage | 40 Ft |
| SizeIrregular | 40 X 149.3 Ft |
| SizeTotalText | 40 X 149.3 Ft |
Rooms
| Level | Type | Length | Width | Dimensions |
|---|---|---|---|---|
| Main Level | Kitchen | 4.02 m | 3.59 m | 4.02 m x 3.59 m |
| Main Level | Dining Room | 4.29 m | 3.38 m | 4.29 m x 3.38 m |
| Main Level | Living Room | 5.26 m | 3.4 m | 5.26 m x 3.4 m |
| Main Level | Sunroom | 1.97 m | 5.43 m | 1.97 m x 5.43 m |
| Main Level | Office | 1.97 m | 3.14 m | 1.97 m x 3.14 m |
| Main Level | Mud Room | 2.61 m | 2.31 m | 2.61 m x 2.31 m |
| Upper Level | Primary Bedroom | 2.58 m | 4.55 m | 2.58 m x 4.55 m |
| Upper Level | Bedroom 2 | 2.54 m | 3.32 m | 2.54 m x 3.32 m |
| Upper Level | Bedroom 3 | 2.9 m | 3.34 m | 2.9 m x 3.34 m |
https://www.realtor.ca/real-estate/27200013/143-first-avenue-w-shelburne-shelburne
Interested?
Contact us for more information
Mike Mullin
Broker
14 - 75 First Street
Orangeville, Ontario L9W 2E7
Sheila Ann Mullin
Broker
14 - 75 First Street
Orangeville, Ontario L9W 2E7



















