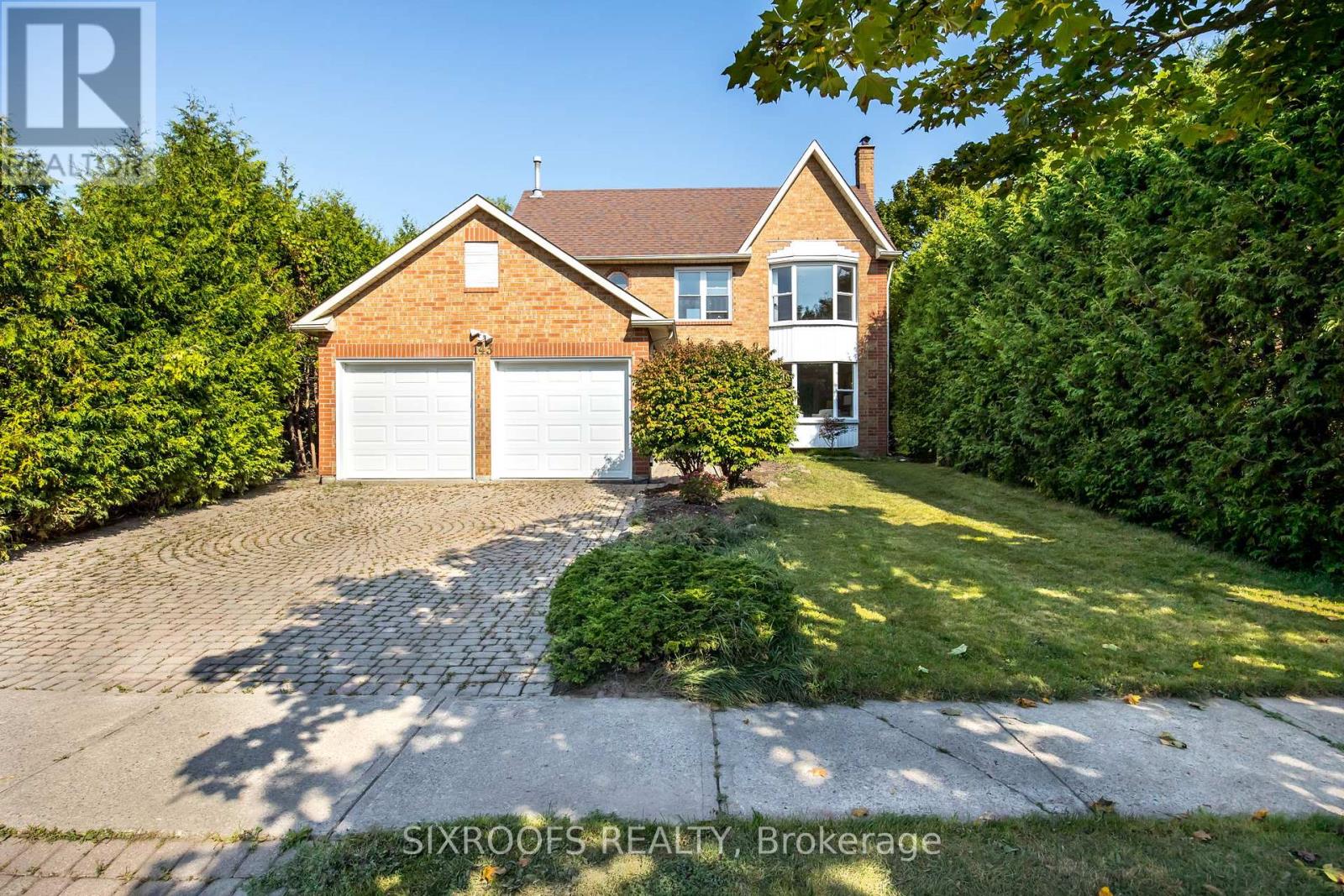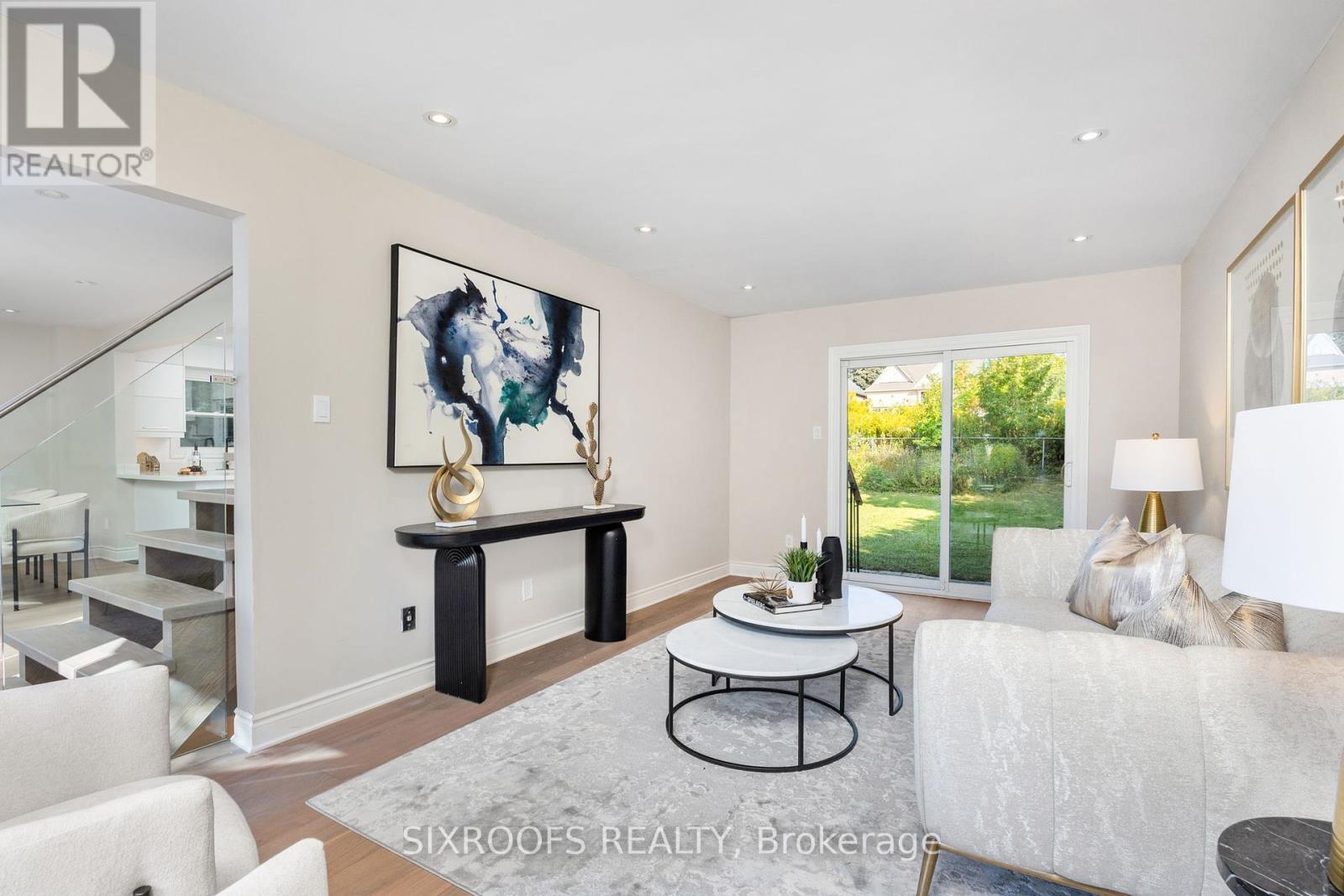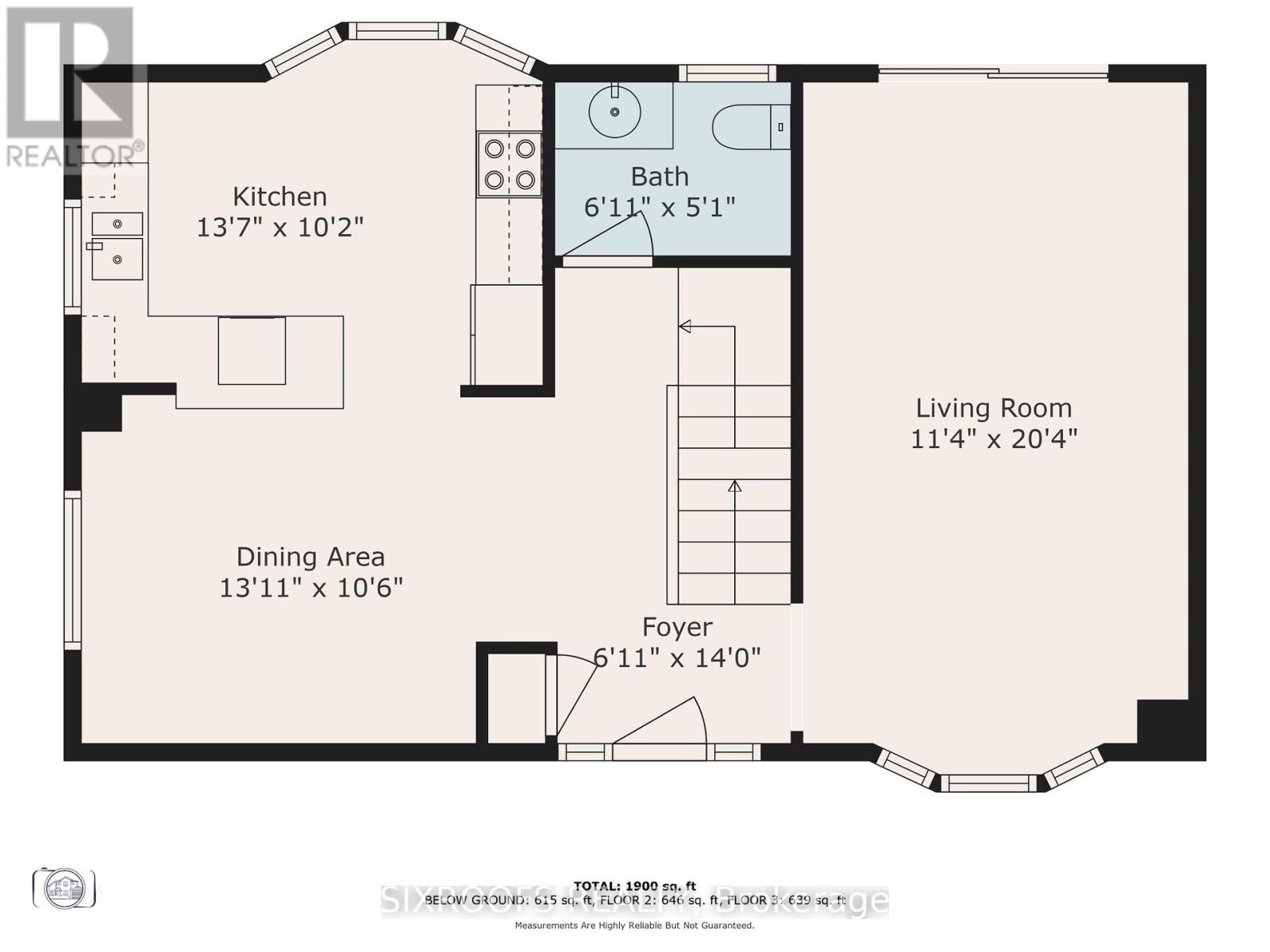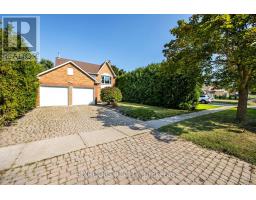143 Glenway Circle Newmarket, Ontario L3Y 7S3
$1,238,000
Welcome to 143 Glenway Circle, a beautifully renovated home situated in an upscale Newmarket neighbourhood! This spacious property features 3 well-appointed bedrooms and 2 full bathrooms on the second floor, offering comfort and style. Upon entering the main floor, you'll find a modern kitchen and dining area on the left, while a bright, expansive living room to the right receives natural light from both the front and rear of the home, with direct access to the huge, private backyard with screening both side neighbour with cedars. The fully finished basement includes a versatile recreation room, perfect for an office or entertainment space. Sitting on a large 49 ft x 131 ft lot back to a private trail, the backyard offers exceptional privacy and space for outdoor enjoyment. Ideally located near Upper Canada Mall, Yonge Street, Costco, and other amenities, this home combines luxury, convenience, and a serene setting. Don't miss this incredible opportunity! **** EXTRAS **** Pot lights on the entire main floor, tankless water heater (Owned) (id:50886)
Property Details
| MLS® Number | N9399263 |
| Property Type | Single Family |
| Community Name | Glenway Estates |
| AmenitiesNearBy | Park, Public Transit, Place Of Worship |
| CommunityFeatures | Community Centre, School Bus |
| EquipmentType | None |
| Features | Flat Site, Sump Pump |
| ParkingSpaceTotal | 6 |
| RentalEquipmentType | None |
Building
| BathroomTotal | 3 |
| BedroomsAboveGround | 3 |
| BedroomsTotal | 3 |
| Appliances | Water Heater, Dishwasher, Dryer, Microwave, Range, Refrigerator, Stove, Washer |
| BasementDevelopment | Finished |
| BasementType | Full (finished) |
| ConstructionStyleAttachment | Detached |
| CoolingType | Central Air Conditioning |
| ExteriorFinish | Brick, Shingles |
| FlooringType | Hardwood, Tile, Vinyl |
| FoundationType | Concrete |
| HalfBathTotal | 1 |
| HeatingFuel | Electric |
| HeatingType | Forced Air |
| StoriesTotal | 2 |
| SizeInterior | 1099.9909 - 1499.9875 Sqft |
| Type | House |
| UtilityWater | Municipal Water |
Parking
| Attached Garage |
Land
| Acreage | No |
| LandAmenities | Park, Public Transit, Place Of Worship |
| LandscapeFeatures | Landscaped |
| Sewer | Sanitary Sewer |
| SizeDepth | 131 Ft ,2 In |
| SizeFrontage | 49 Ft ,2 In |
| SizeIrregular | 49.2 X 131.2 Ft ; Regular |
| SizeTotalText | 49.2 X 131.2 Ft ; Regular|under 1/2 Acre |
Rooms
| Level | Type | Length | Width | Dimensions |
|---|---|---|---|---|
| Second Level | Primary Bedroom | 4.55 m | 3.43 m | 4.55 m x 3.43 m |
| Second Level | Bedroom 2 | 4.25 m | 2.8 m | 4.25 m x 2.8 m |
| Second Level | Bedroom 3 | 4.25 m | 3 m | 4.25 m x 3 m |
| Second Level | Bathroom | 2.3 m | 1.6 m | 2.3 m x 1.6 m |
| Basement | Utility Room | 3.32 m | 2.85 m | 3.32 m x 2.85 m |
| Basement | Recreational, Games Room | 9.93 m | 5.91 m | 9.93 m x 5.91 m |
| Basement | Laundry Room | 2.92 m | 2.84 m | 2.92 m x 2.84 m |
| Ground Level | Living Room | 6.2 m | 3.45 m | 6.2 m x 3.45 m |
| Ground Level | Dining Room | 4.25 m | 3.2 m | 4.25 m x 3.2 m |
| Ground Level | Kitchen | 4.15 m | 3.1 m | 4.15 m x 3.1 m |
Utilities
| Cable | Available |
| Sewer | Installed |
Interested?
Contact us for more information
Mohammad Niazi
Salesperson
63 Pemberton Rd
Richmond Hill, Ontario L4C 3T5
Peyman Dordizadeh Basirabad
Broker of Record
63 Pemberton Rd
Richmond Hill, Ontario L4C 3T5

















































































