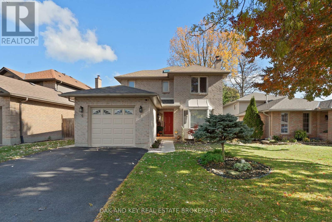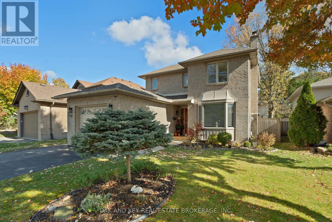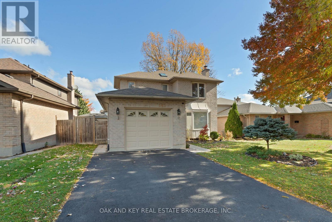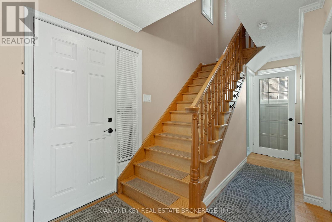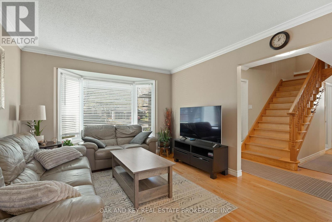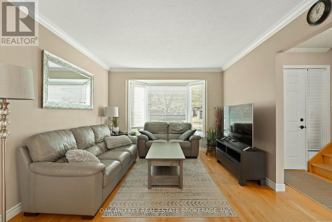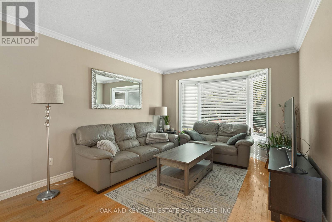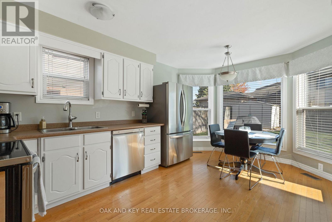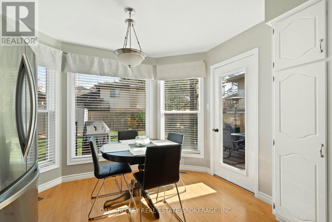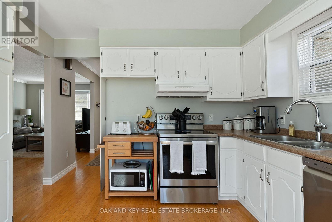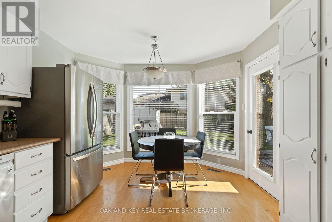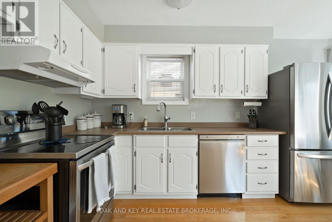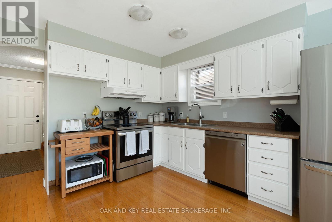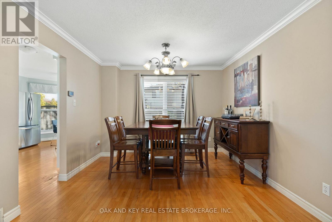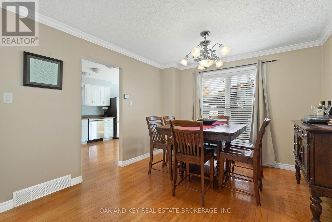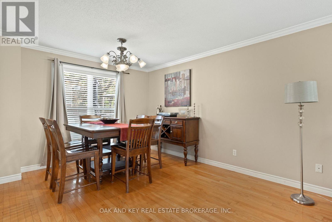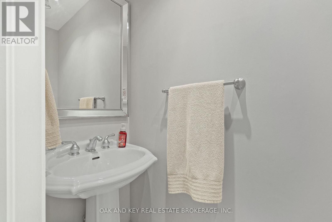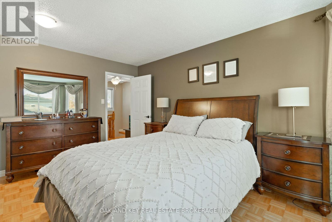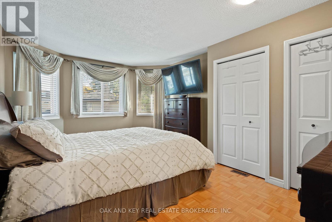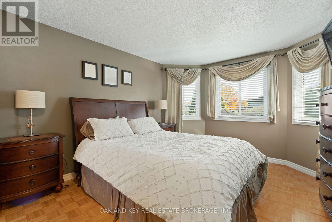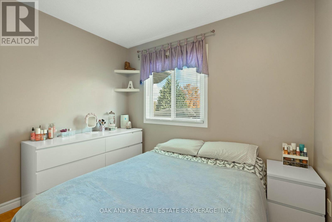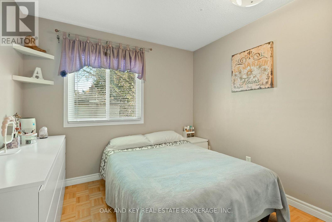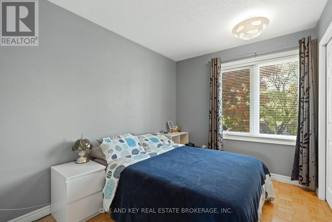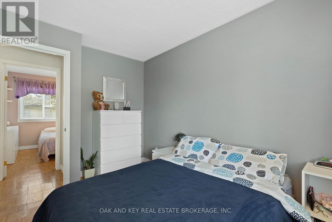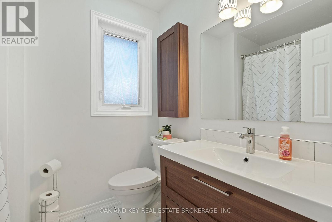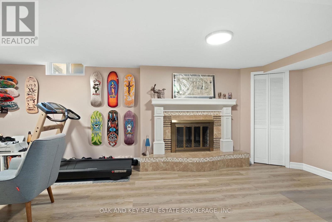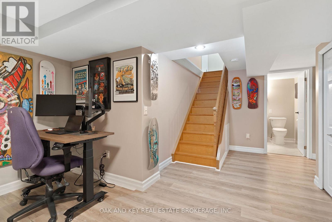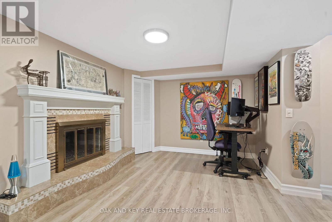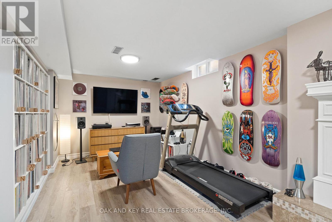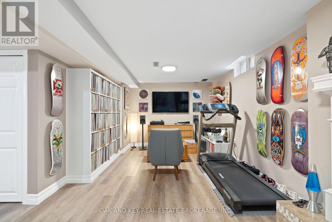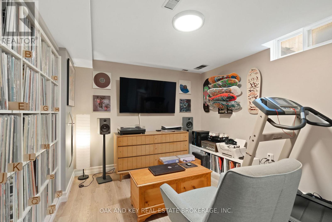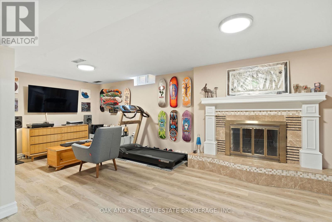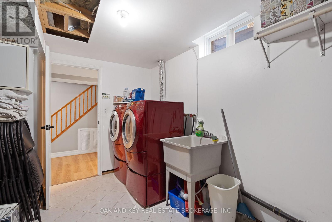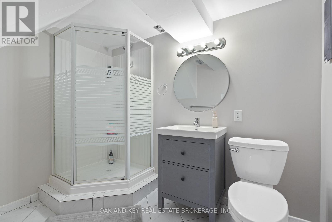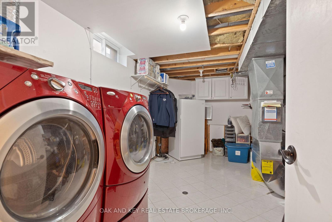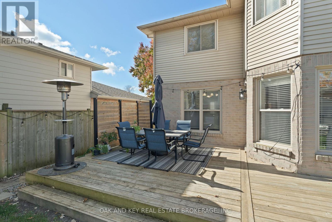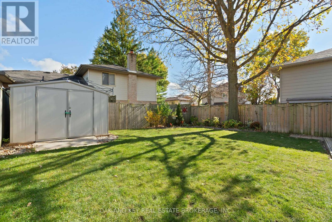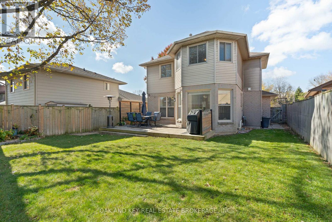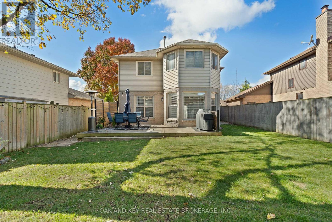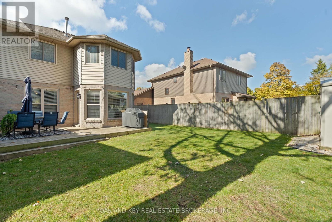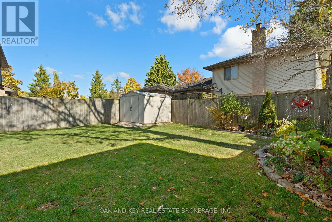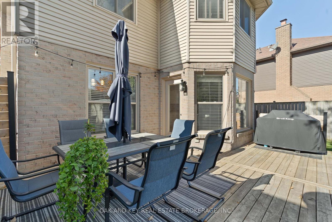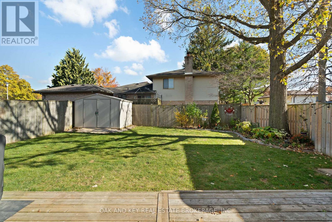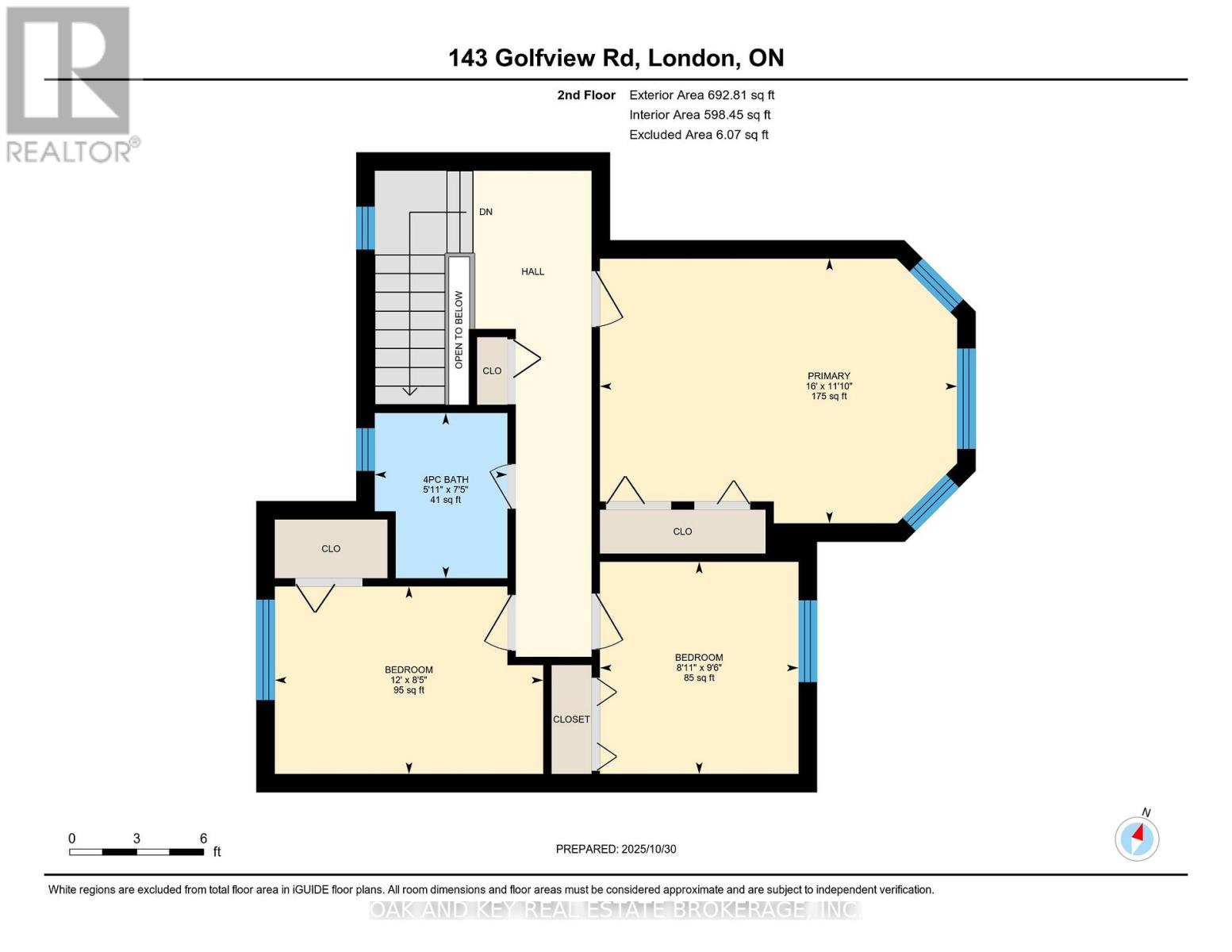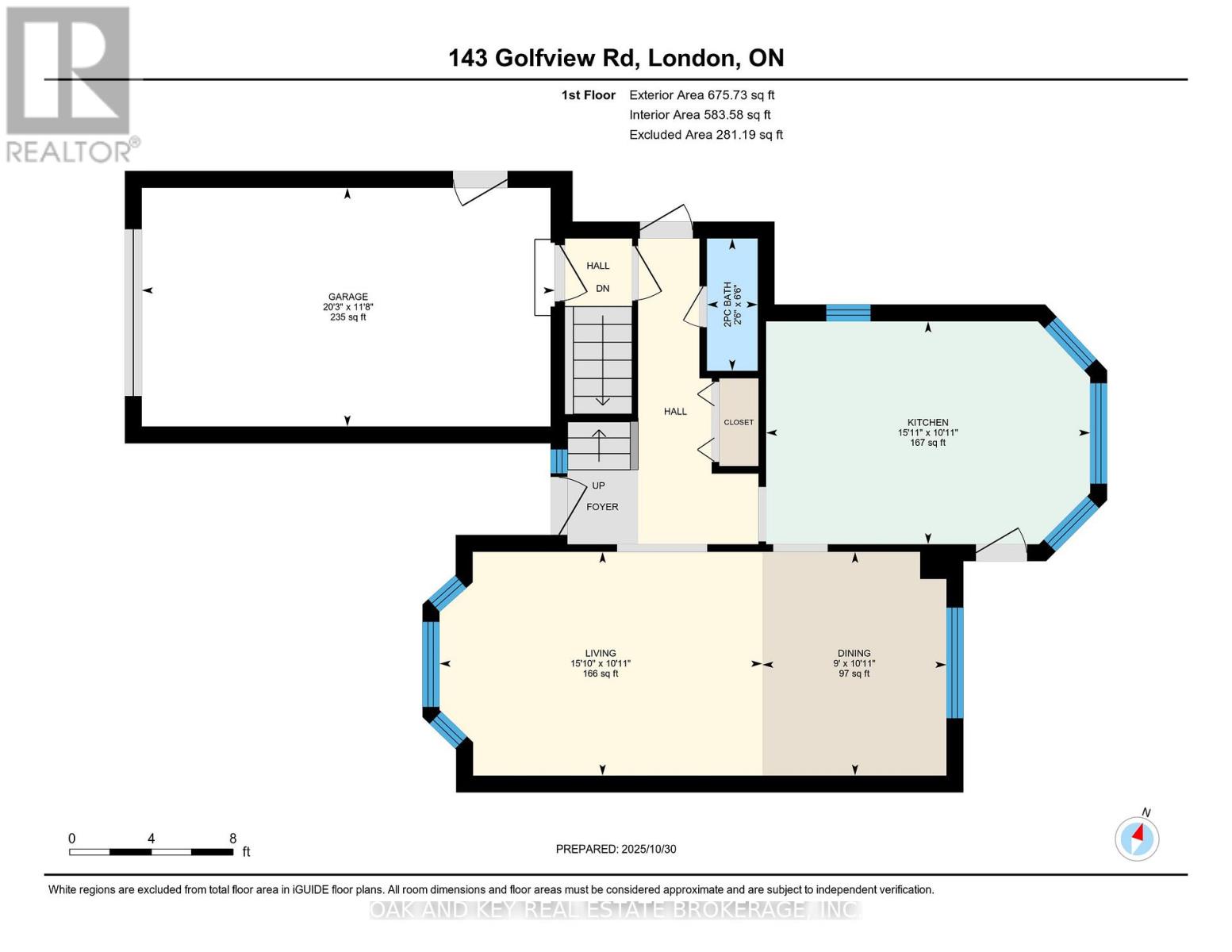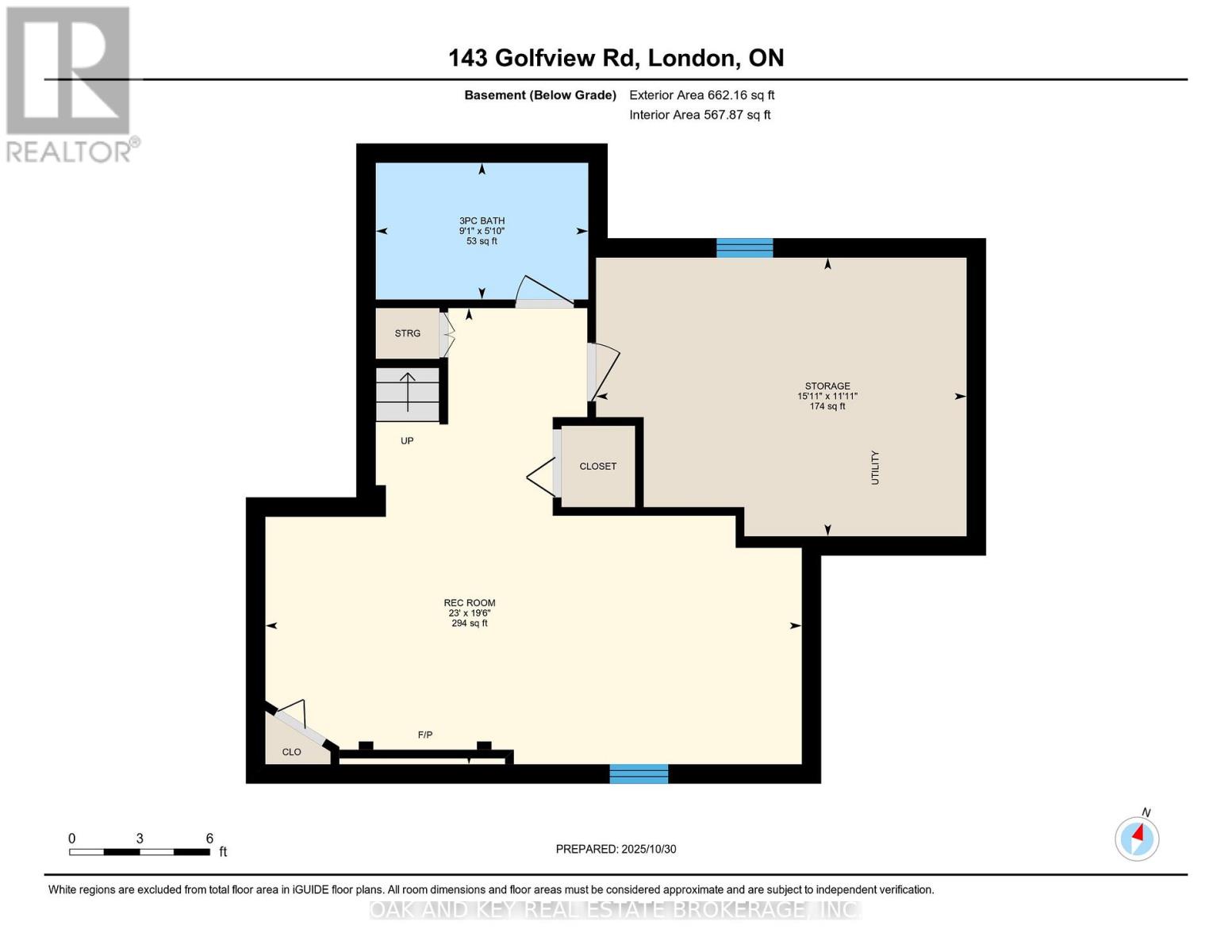143 Golfview Road London South, Ontario N6C 5V4
$660,000
Welcome to 143 Golfview Road, London. This beautifully maintained home nestled on a quiet, friendly street surrounded by excellent neighbors. Offering quick highway access and just a short walk to all amenities, convenience and comfort come together perfectly here. Step inside to find a bright, well-lit eat-in kitchen ideal for family meals and entertaining. The home features an attached single-car garage, mature trees providing shade and charm, and a fully fenced yard for privacy and relaxation. The cozy, finished basement creates the perfect space for family movie nights or a comfortable retreat after a long day. Immaculately cared for and move-in ready, this home offers a rare opportunity to live in a great neighborhood with everything you need close at hand. (id:50886)
Open House
This property has open houses!
2:00 pm
Ends at:4:00 pm
Property Details
| MLS® Number | X12494426 |
| Property Type | Single Family |
| Community Name | South Q |
| Equipment Type | Water Heater |
| Features | Sump Pump |
| Parking Space Total | 2 |
| Rental Equipment Type | Water Heater |
| Structure | Shed |
Building
| Bathroom Total | 3 |
| Bedrooms Above Ground | 3 |
| Bedrooms Total | 3 |
| Amenities | Fireplace(s) |
| Appliances | Dishwasher, Dryer, Stove, Washer, Refrigerator |
| Basement Development | Finished |
| Basement Type | Full (finished) |
| Construction Style Attachment | Detached |
| Cooling Type | Central Air Conditioning |
| Exterior Finish | Brick, Vinyl Siding |
| Fireplace Present | Yes |
| Fireplace Total | 1 |
| Foundation Type | Poured Concrete |
| Half Bath Total | 1 |
| Heating Fuel | Natural Gas |
| Heating Type | Forced Air |
| Stories Total | 2 |
| Size Interior | 1,100 - 1,500 Ft2 |
| Type | House |
| Utility Water | Municipal Water |
Parking
| Attached Garage | |
| Garage |
Land
| Acreage | No |
| Sewer | Sanitary Sewer |
| Size Depth | 102 Ft ,6 In |
| Size Frontage | 44 Ft ,3 In |
| Size Irregular | 44.3 X 102.5 Ft |
| Size Total Text | 44.3 X 102.5 Ft |
Rooms
| Level | Type | Length | Width | Dimensions |
|---|---|---|---|---|
| Second Level | Bathroom | 1.81 m | 2.25 m | 1.81 m x 2.25 m |
| Second Level | Primary Bedroom | 4.88 m | 3.61 m | 4.88 m x 3.61 m |
| Second Level | Bedroom | 2.71 m | 2.9 m | 2.71 m x 2.9 m |
| Second Level | Bedroom | 3.66 m | 2.56 m | 3.66 m x 2.56 m |
| Basement | Utility Room | 4.84 m | 3.64 m | 4.84 m x 3.64 m |
| Basement | Bathroom | 2.78 m | 1.78 m | 2.78 m x 1.78 m |
| Basement | Recreational, Games Room | 7 m | 5.96 m | 7 m x 5.96 m |
| Main Level | Kitchen | 4.84 m | 3.33 m | 4.84 m x 3.33 m |
| Main Level | Living Room | 4.82 m | 3.34 m | 4.82 m x 3.34 m |
| Main Level | Dining Room | 2.75 m | 3.34 m | 2.75 m x 3.34 m |
| Main Level | Bathroom | 0.076 m | 1.98 m | 0.076 m x 1.98 m |
https://www.realtor.ca/real-estate/29051730/143-golfview-road-london-south-south-q-south-q
Contact Us
Contact us for more information
Gerald Holland
Salesperson
(226) 289-5555

