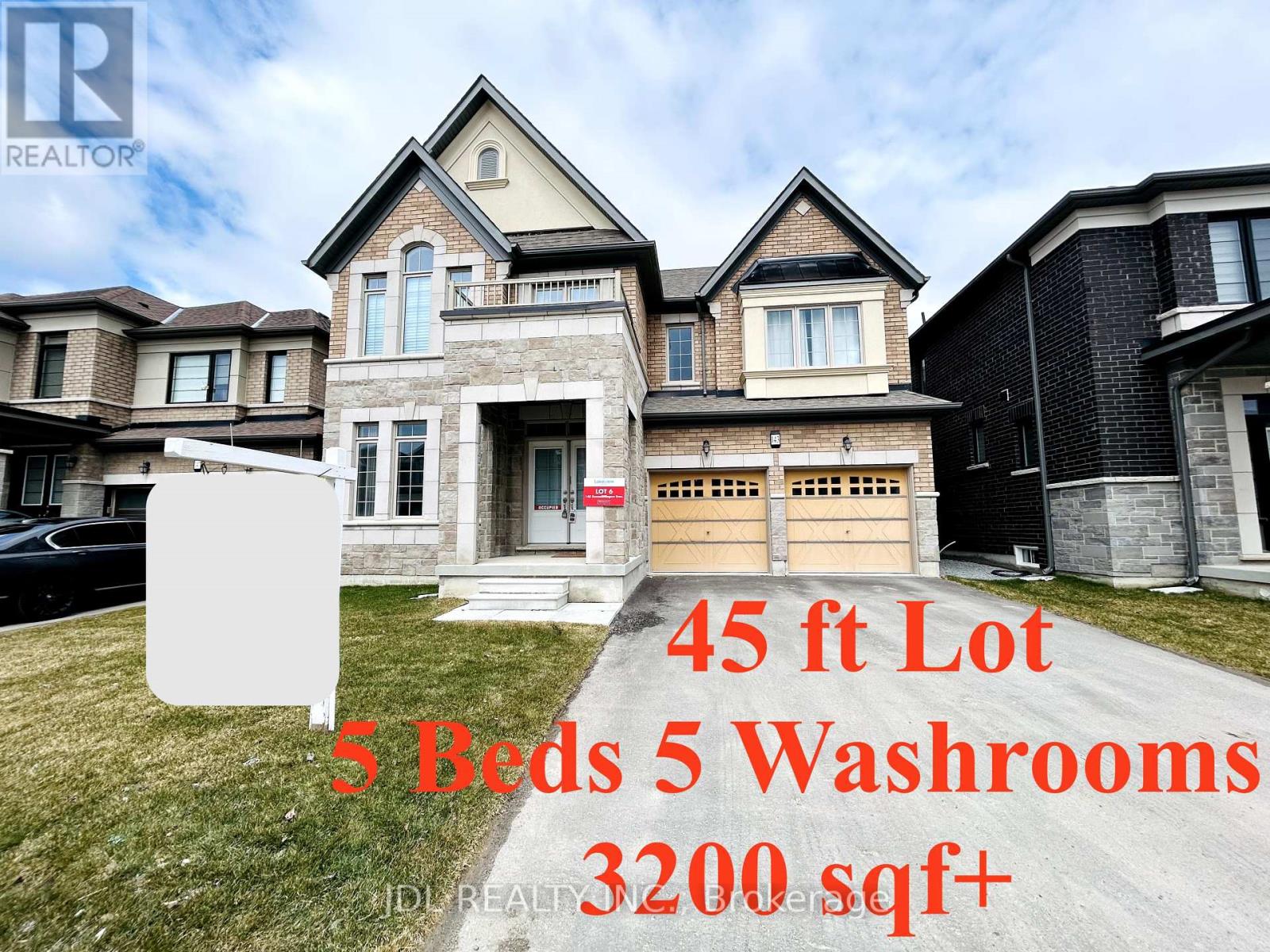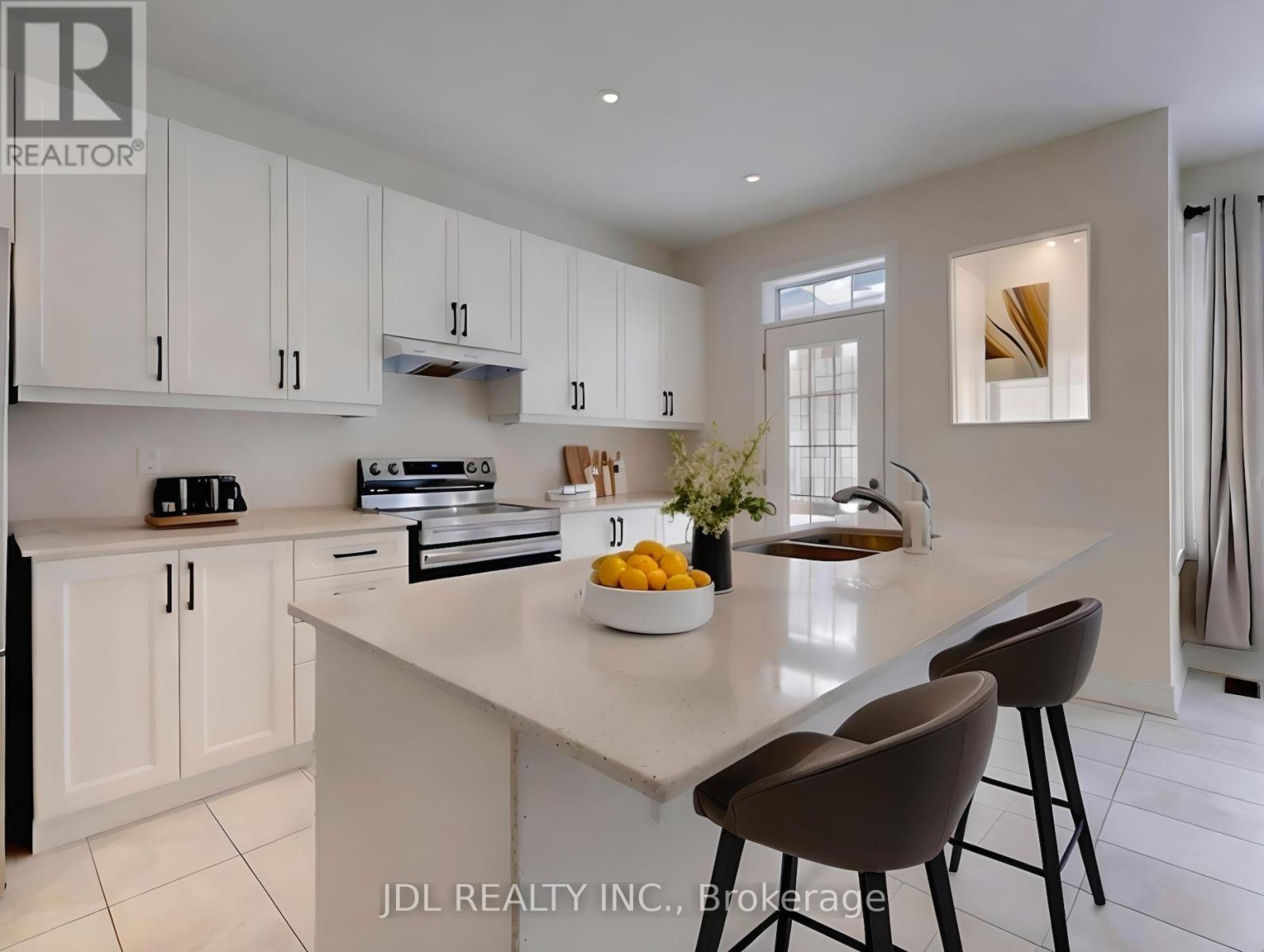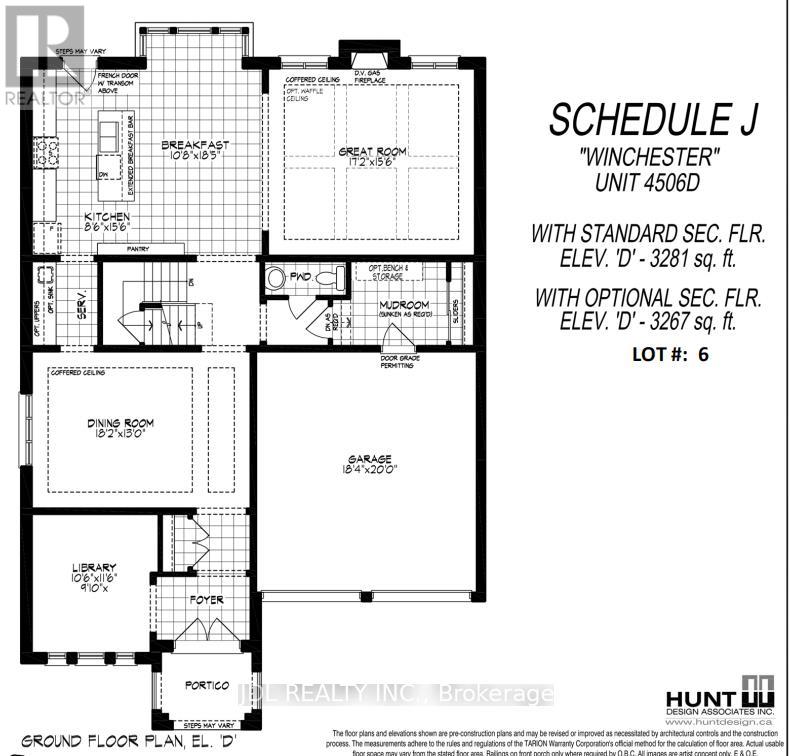143 Kenneth Rogers Crescent East Gwillimbury, Ontario L9S 0S1
$1,570,000
Welcome to a less than one-year-old, beautifully designed home offering modern elegance and exceptional comfort. EVERY ROOM IS SIZEABLE!! This spacious residence features 9-foot ceilings on the main floor, creating an open and airy atmosphere. A dedicated office space provides the perfect work-from-home setup. Large modern Kitchen with a pantry area. FIVE generously sized bedrooms, ALL EN-SUITES!! offering ultimate privacy and convenience. NO SIDEWALK. The home boasts hardwood flooring throughout and large windows that fill the space with natural light. Located in a desirable neighbourhood, this home is perfect for families looking for space, style, and functionality. Don't miss this incredible opportunity!***Virtual Staging Effect*** (id:50886)
Property Details
| MLS® Number | N12152784 |
| Property Type | Single Family |
| Community Name | Queensville |
| Features | Carpet Free |
| Parking Space Total | 4 |
Building
| Bathroom Total | 5 |
| Bedrooms Above Ground | 5 |
| Bedrooms Total | 5 |
| Age | 0 To 5 Years |
| Appliances | Dishwasher, Dryer, Hood Fan, Stove, Washer, Window Coverings, Refrigerator |
| Basement Development | Unfinished |
| Basement Type | N/a (unfinished) |
| Construction Style Attachment | Detached |
| Cooling Type | Central Air Conditioning |
| Exterior Finish | Brick |
| Fireplace Present | Yes |
| Flooring Type | Hardwood, Tile |
| Foundation Type | Concrete |
| Heating Fuel | Natural Gas |
| Heating Type | Forced Air |
| Stories Total | 2 |
| Size Interior | 3,000 - 3,500 Ft2 |
| Type | House |
| Utility Water | Municipal Water |
Parking
| Garage |
Land
| Acreage | No |
| Sewer | Sanitary Sewer |
| Size Depth | 88 Ft ,8 In |
| Size Frontage | 45 Ft |
| Size Irregular | 45 X 88.7 Ft |
| Size Total Text | 45 X 88.7 Ft |
Rooms
| Level | Type | Length | Width | Dimensions |
|---|---|---|---|---|
| Second Level | Primary Bedroom | 5.19 m | 4.75 m | 5.19 m x 4.75 m |
| Second Level | Bathroom | 3.87 m | 3.66 m | 3.87 m x 3.66 m |
| Second Level | Bedroom 2 | 5.53 m | 5.41 m | 5.53 m x 5.41 m |
| Second Level | Bedroom 3 | 3.36 m | 3.23 m | 3.36 m x 3.23 m |
| Second Level | Bedroom 4 | 3.6 m | 3.28 m | 3.6 m x 3.28 m |
| Second Level | Bedroom 5 | 3.51 m | 3.34 m | 3.51 m x 3.34 m |
| Ground Level | Living Room | 5.54 m | 3.97 m | 5.54 m x 3.97 m |
| Ground Level | Office | 3.53 m | 3.1 m | 3.53 m x 3.1 m |
| Ground Level | Kitchen | 5.32 m | 4.71 m | 5.32 m x 4.71 m |
| Ground Level | Family Room | 5.25 m | 4.71 m | 5.25 m x 4.71 m |
Contact Us
Contact us for more information
Sandy Liu
Broker
105 - 95 Mural Street
Richmond Hill, Ontario L4B 3G2
(905) 731-2266
(905) 731-8076
www.jdlrealty.ca/



























































