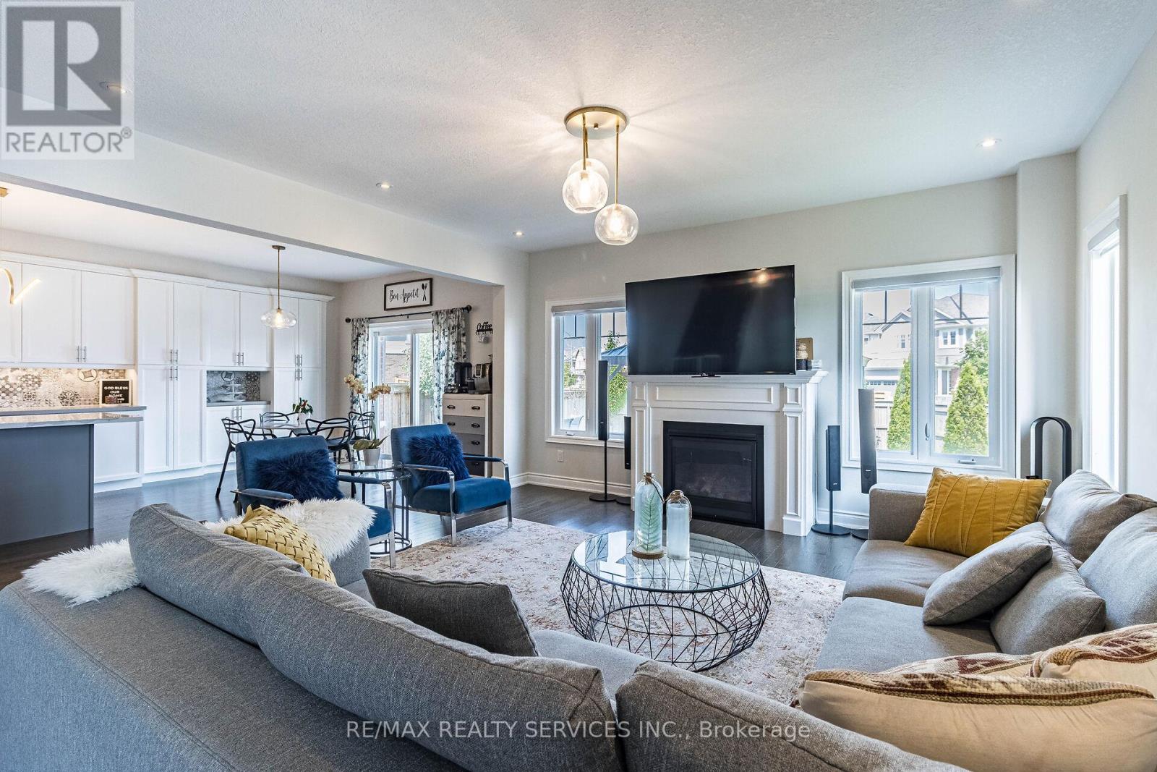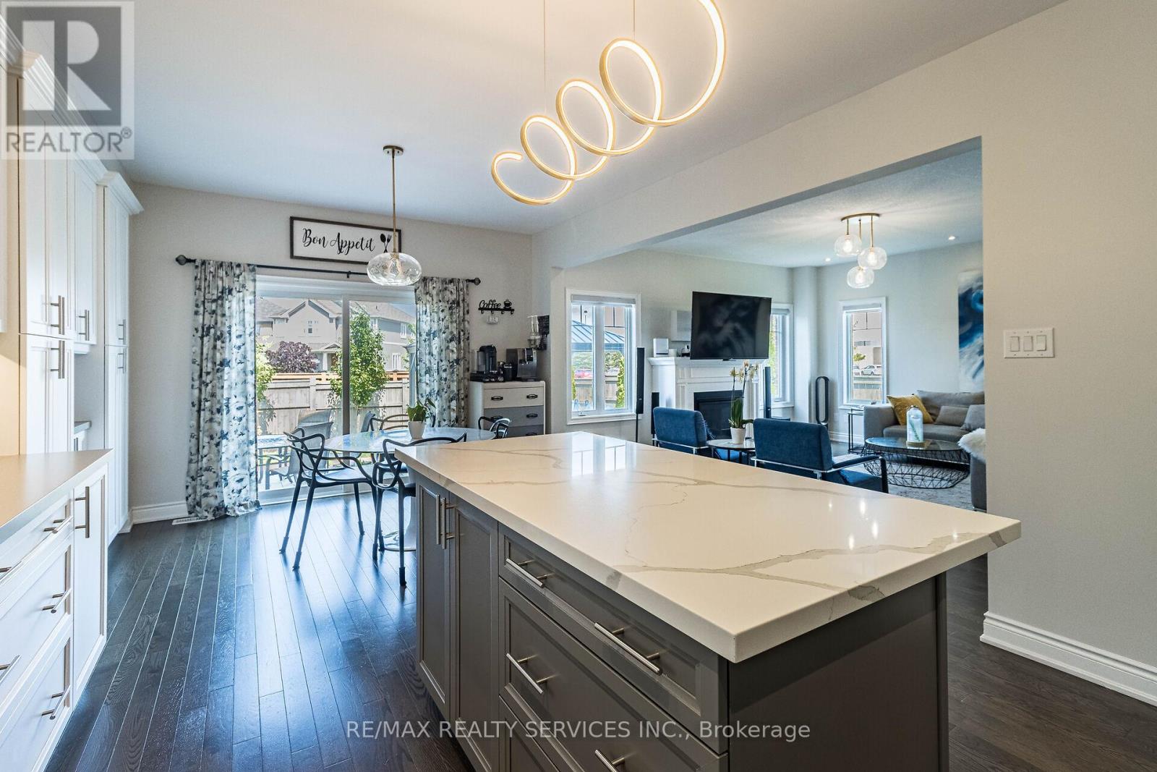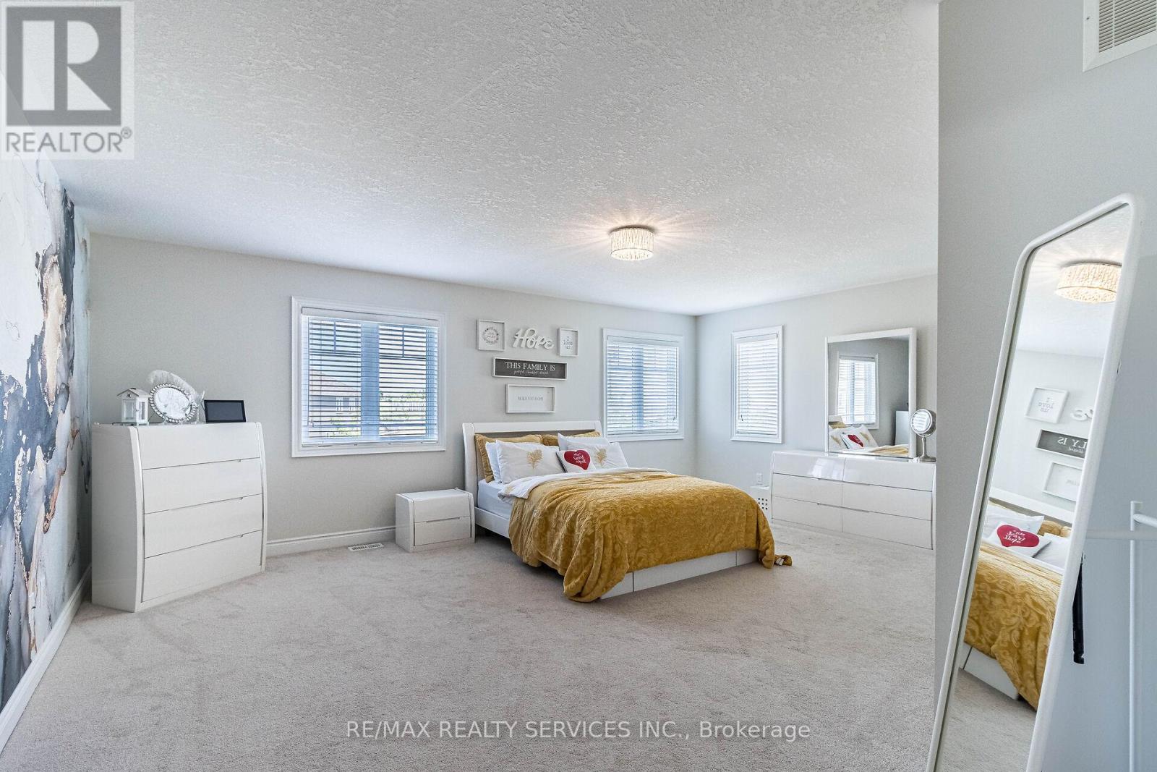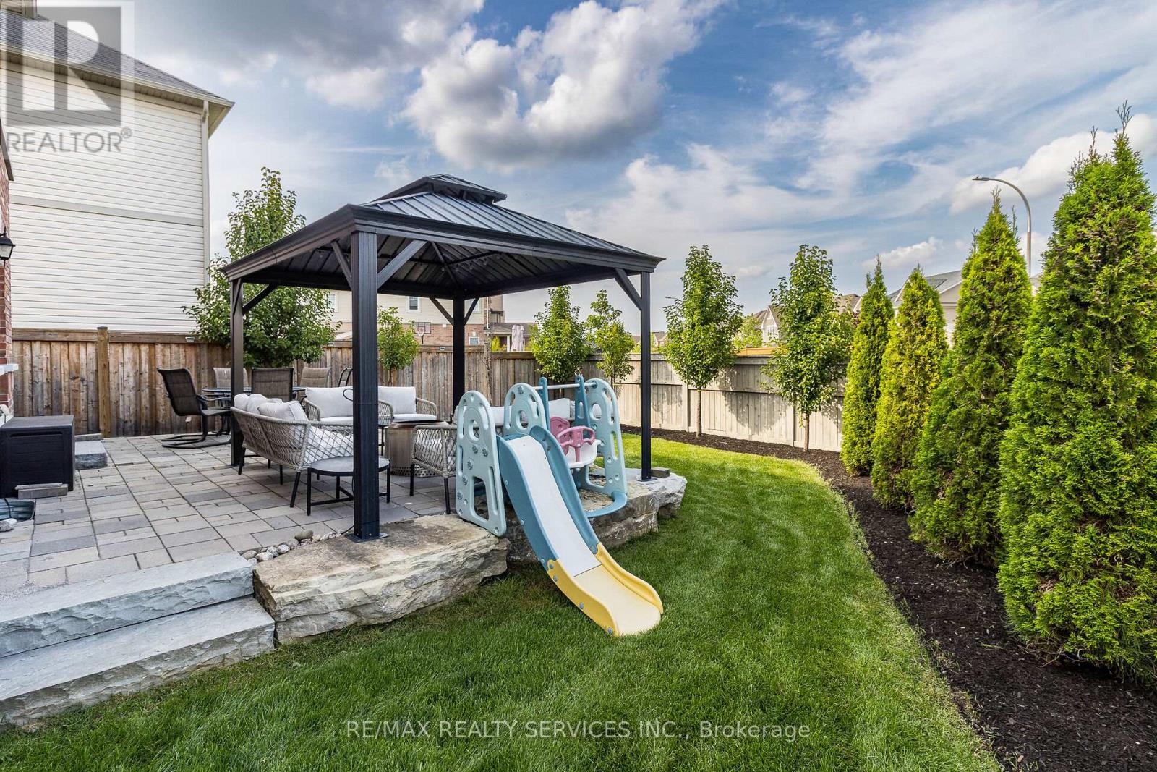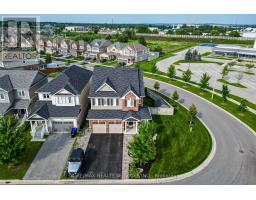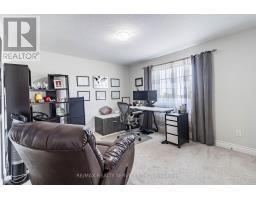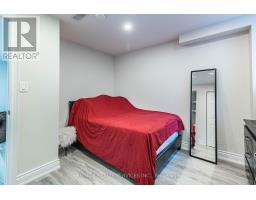143 Knight Street New Tecumseth (Alliston), Ontario L9R 0R5
$1,250,000
**Premium Corner Lot with Exceptional Features** Welcome to your dream home! Nestled on a premium corner lot, this stunning property offers a perfect blend of modern design and spacious living. The open-concept layout is ideal for entertaining, while the abundance of natural light creates a warm and inviting atmosphere. The kitchen is a chef's delight, boasting ample cabinet space and a functional design that makes meal prep a breeze. Need extra space? The finished basement provides versatile options for a home office, gym, or entertainment room. Car enthusiasts will appreciate the expansive driveway, capable of fitting up to seven cars. The property also features a state-of-the-art irrigation system, ensuring your lush lawn stays green and vibrant with minimal effort. This home is not just a place to liveit's a place to thrive. **** EXTRAS **** Stove, Fridge, dishwasher, hood ranch mircowave, clothes washer and dryer (id:50886)
Property Details
| MLS® Number | N9238400 |
| Property Type | Single Family |
| Community Name | Alliston |
| AmenitiesNearBy | Hospital, Park, Schools |
| ParkingSpaceTotal | 7 |
Building
| BathroomTotal | 4 |
| BedroomsAboveGround | 4 |
| BedroomsBelowGround | 3 |
| BedroomsTotal | 7 |
| BasementDevelopment | Finished |
| BasementType | N/a (finished) |
| ConstructionStyleAttachment | Detached |
| CoolingType | Central Air Conditioning |
| ExteriorFinish | Aluminum Siding, Brick |
| FireplacePresent | Yes |
| FlooringType | Hardwood, Laminate, Tile |
| FoundationType | Concrete |
| HalfBathTotal | 1 |
| HeatingFuel | Natural Gas |
| HeatingType | Forced Air |
| StoriesTotal | 2 |
| Type | House |
| UtilityWater | Municipal Water |
Parking
| Attached Garage |
Land
| Acreage | No |
| FenceType | Fenced Yard |
| LandAmenities | Hospital, Park, Schools |
| Sewer | Sanitary Sewer |
| SizeDepth | 108 Ft ,7 In |
| SizeFrontage | 41 Ft ,7 In |
| SizeIrregular | 41.62 X 108.63 Ft |
| SizeTotalText | 41.62 X 108.63 Ft |
Rooms
| Level | Type | Length | Width | Dimensions |
|---|---|---|---|---|
| Second Level | Primary Bedroom | 6.17 m | 4.4 m | 6.17 m x 4.4 m |
| Second Level | Bedroom | 3.6 m | 4.65 m | 3.6 m x 4.65 m |
| Second Level | Bedroom | 3.6 m | 5 m | 3.6 m x 5 m |
| Second Level | Bedroom | 4.42 m | 4.11 m | 4.42 m x 4.11 m |
| Basement | Bedroom | 4.67 m | 2.7 m | 4.67 m x 2.7 m |
| Basement | Bedroom | 3.9 m | 3.3 m | 3.9 m x 3.3 m |
| Basement | Recreational, Games Room | 3.61 m | 6 m | 3.61 m x 6 m |
| Main Level | Dining Room | 3.73 m | 5.9 m | 3.73 m x 5.9 m |
| Main Level | Family Room | 4.8 m | 4.9 m | 4.8 m x 4.9 m |
| Main Level | Kitchen | 4 m | 3.25 m | 4 m x 3.25 m |
| Main Level | Eating Area | 4 m | 3.25 m | 4 m x 3.25 m |
| Main Level | Laundry Room | 2.9 m | 2.3 m | 2.9 m x 2.3 m |
https://www.realtor.ca/real-estate/27249461/143-knight-street-new-tecumseth-alliston-alliston
Interested?
Contact us for more information
Hussein Al-Awadi
Salesperson
10 Kingsbridge Gdn Cir #200
Mississauga, Ontario L5R 3K7







