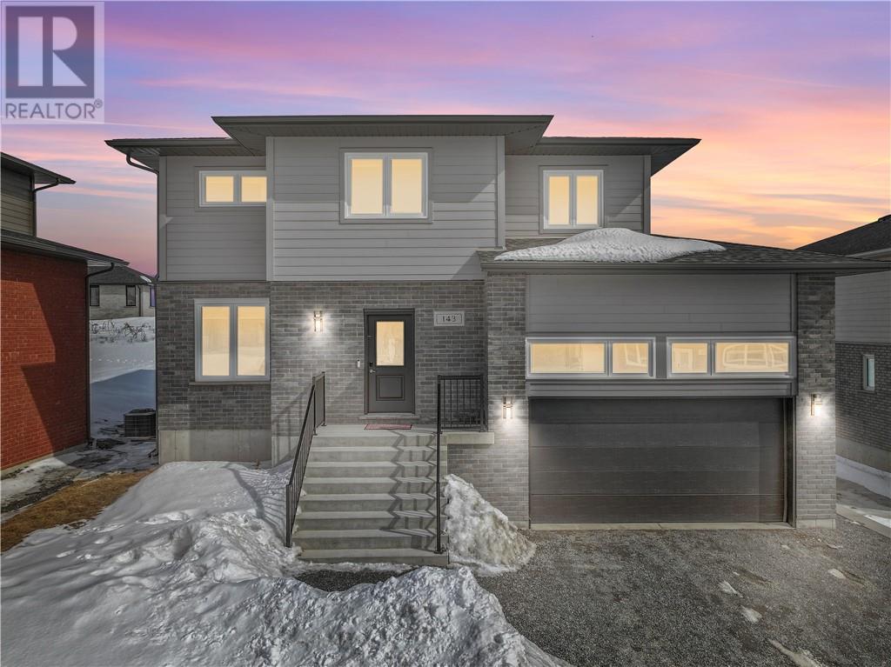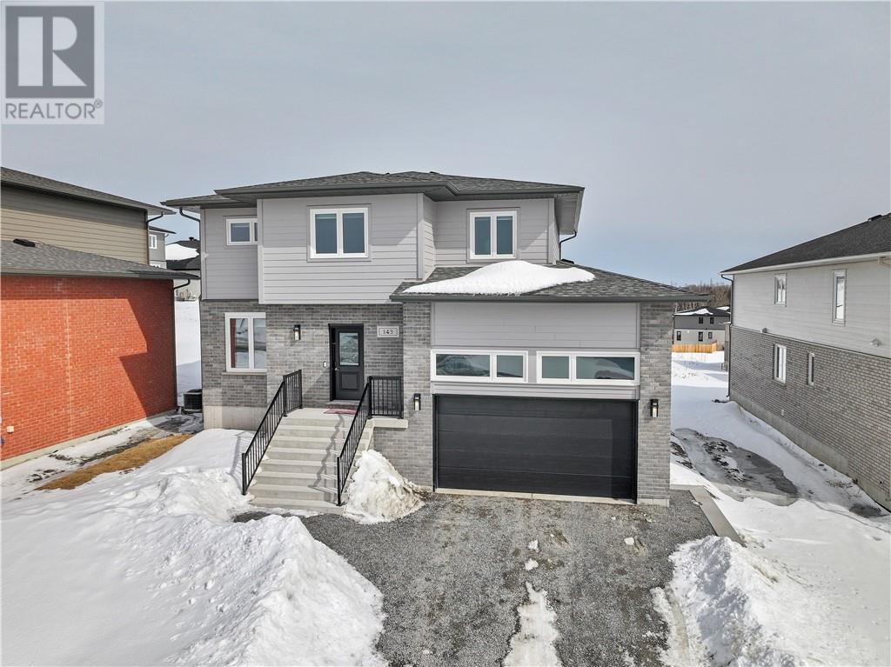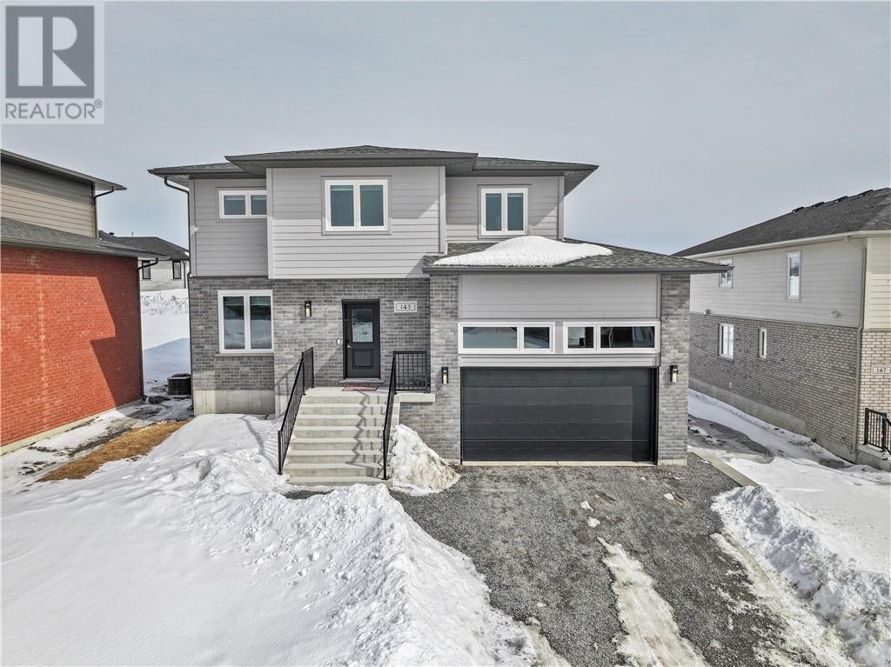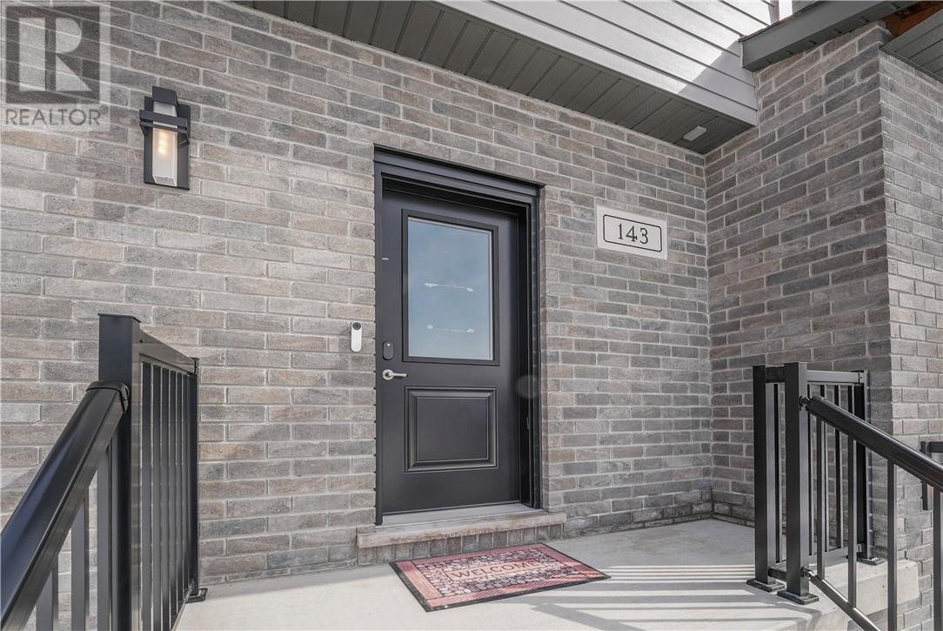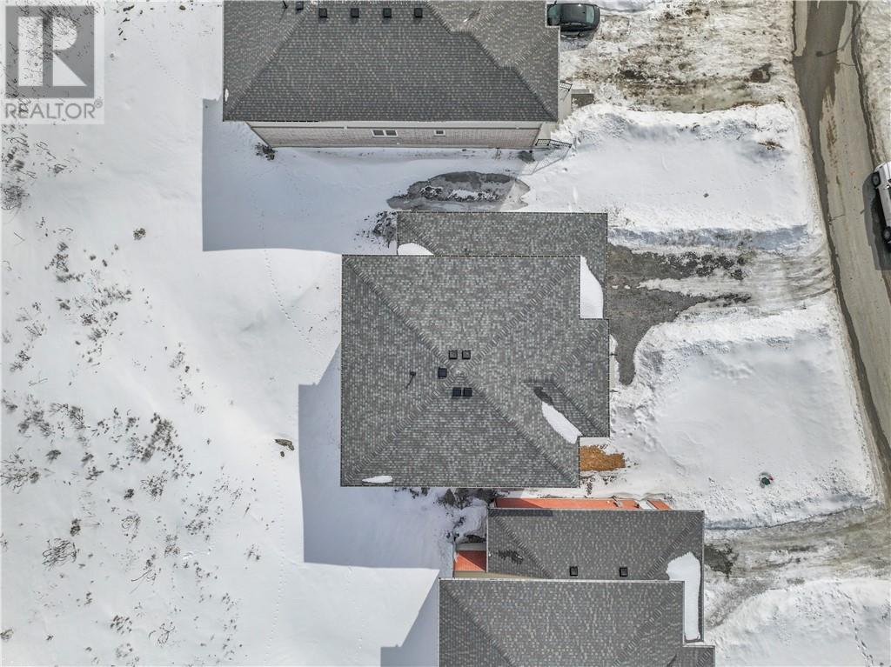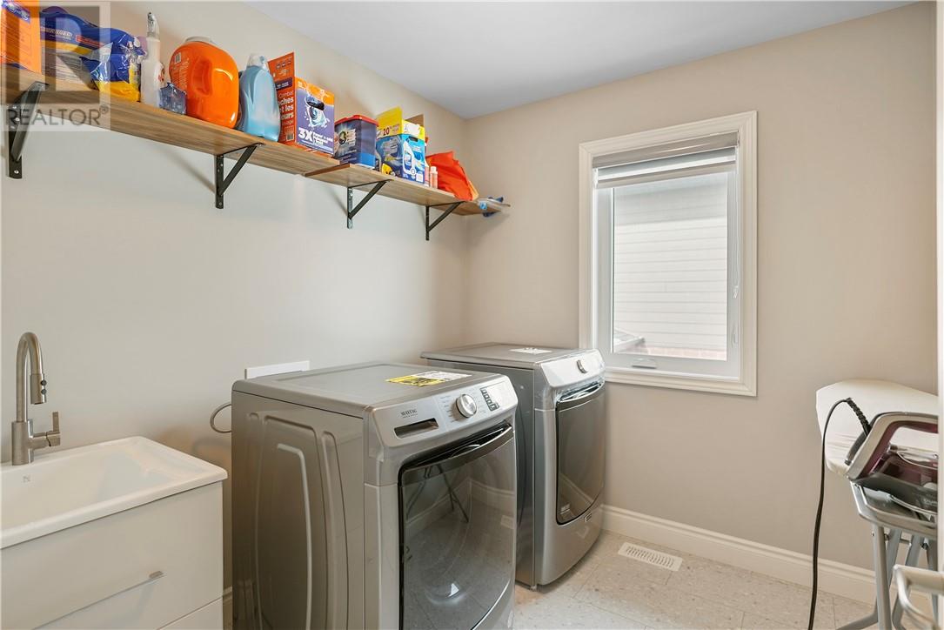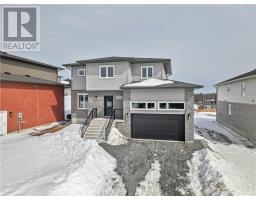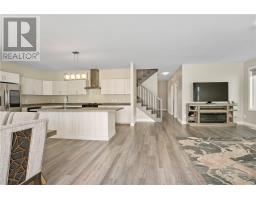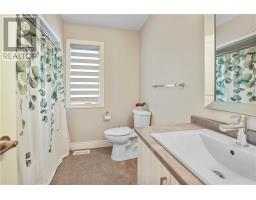143 Landreville Greater Sudbury, Ontario P3A 0A2
$1,029,000
Style, quality, and location come together in this stunning newly built home. Situated in one of New Sudbury’s most desirable neighbourhoods, this 4-bedroom, 2.5-bathroom residence offers a perfect balance of modern luxury and everyday comfort. Step inside and experience soaring 9’ ceilings, an open-concept design, and high-end finishes throughout. The heart of the home is the gourmet kitchen, featuring sleek cabinetry, premium stainless steel appliances, and plenty of space to entertain. The bright and spacious living and dining areas provide a warm and inviting atmosphere, perfect for gatherings. Upstairs, you'll find four generously sized bedrooms, including a luxurious primary suite with a walk-in closet and an elegant ensuite, complete with a freestanding soaker tub and walk-in shower. The unfinished basement is a blank canvas, with rough-ins already in place for easy finishing—whether you envision a home theater, extra bedrooms, or a personal gym. A double attached garage and spacious driveway provide ample parking and storage. Located just minutes from Timberwolf Golf Course, top-rated schools, shopping, and essential amenities, this home is an incredible opportunity to own a brand-new luxury residence in a prime location. Don't miss out—schedule your private viewing today! (id:50886)
Property Details
| MLS® Number | 2121108 |
| Property Type | Single Family |
| Amenities Near By | Golf Course, Park, Shopping |
| Community Features | Family Oriented, Quiet Area |
| Equipment Type | Water Heater - Gas |
| Rental Equipment Type | Water Heater - Gas |
Building
| Bathroom Total | 3 |
| Bedrooms Total | 4 |
| Architectural Style | 2 Level |
| Basement Type | Full |
| Cooling Type | Central Air Conditioning |
| Exterior Finish | Brick, Vinyl Siding |
| Fire Protection | Smoke Detectors |
| Flooring Type | Tile, Vinyl |
| Foundation Type | Poured Concrete |
| Half Bath Total | 1 |
| Heating Type | High-efficiency Furnace |
| Roof Material | Asphalt Shingle |
| Roof Style | Unknown |
| Stories Total | 2 |
| Type | House |
| Utility Water | Municipal Water |
Parking
| Garage | |
| Gravel |
Land
| Access Type | Year-round Access |
| Acreage | No |
| Land Amenities | Golf Course, Park, Shopping |
| Sewer | Municipal Sewage System |
| Size Total Text | 4,051 - 7,250 Sqft |
| Zoning Description | R1 |
Rooms
| Level | Type | Length | Width | Dimensions |
|---|---|---|---|---|
| Second Level | 3pc Bathroom | 8'3 x 4'10 | ||
| Second Level | Bedroom | 10'9 x 10'4 | ||
| Second Level | Bedroom | 11'10 x 9'10 | ||
| Second Level | Bedroom | 13'2 x 10'7 | ||
| Second Level | 4pc Ensuite Bath | 16'4 x 7' | ||
| Second Level | Primary Bedroom | 14' x 13' | ||
| Main Level | 2pc Bathroom | 8'3 x 4'9 | ||
| Main Level | Den | 9'1 x 8'3 | ||
| Main Level | Living Room | 18'7 x 15'9 | ||
| Main Level | Eat In Kitchen | 20' x 16'5 |
https://www.realtor.ca/real-estate/28052379/143-landreville-greater-sudbury
Contact Us
Contact us for more information
James Rollins
Broker
(705) 671-2678
rollinsteam.com/
www.facebook.com/TheJamesRollinsTeam/?ref=py_c&form=MY01SV&OCI
www.twitter.com/jrollinsremax
1764 Regent St
Sudbury, Ontario P3E 3Z8
(705) 671-2222
(705) 671-2678
remaxsudbury.com/
Carter Rollins
Broker
www.rollinsteam.com/
1764 Regent St
Sudbury, Ontario P3E 3Z8
(705) 671-2222
(705) 671-2678
remaxsudbury.com/

