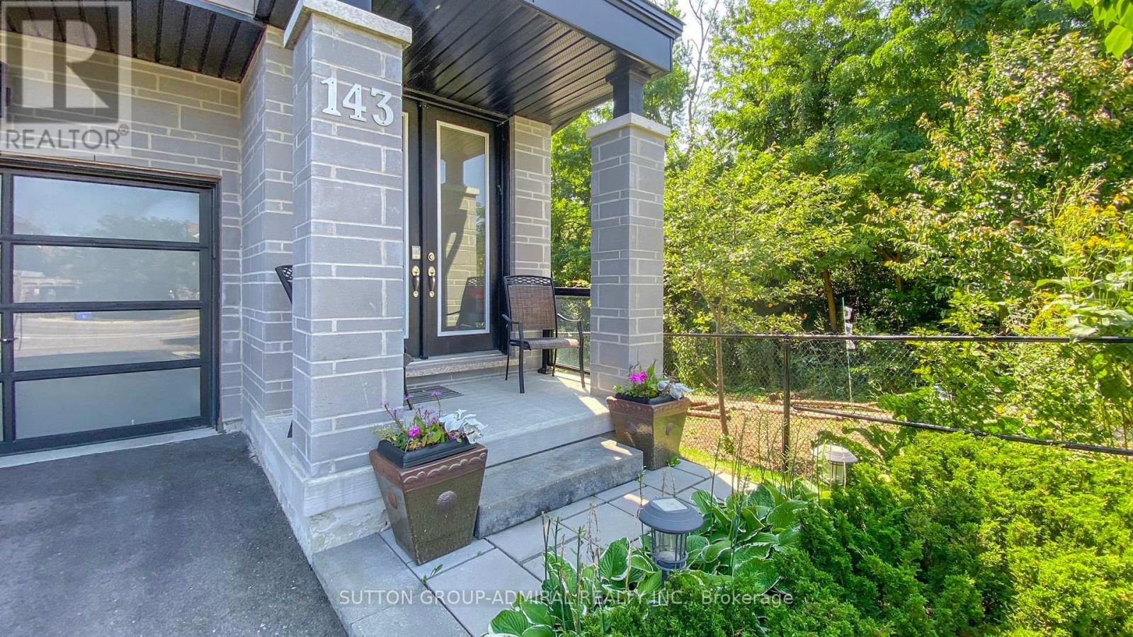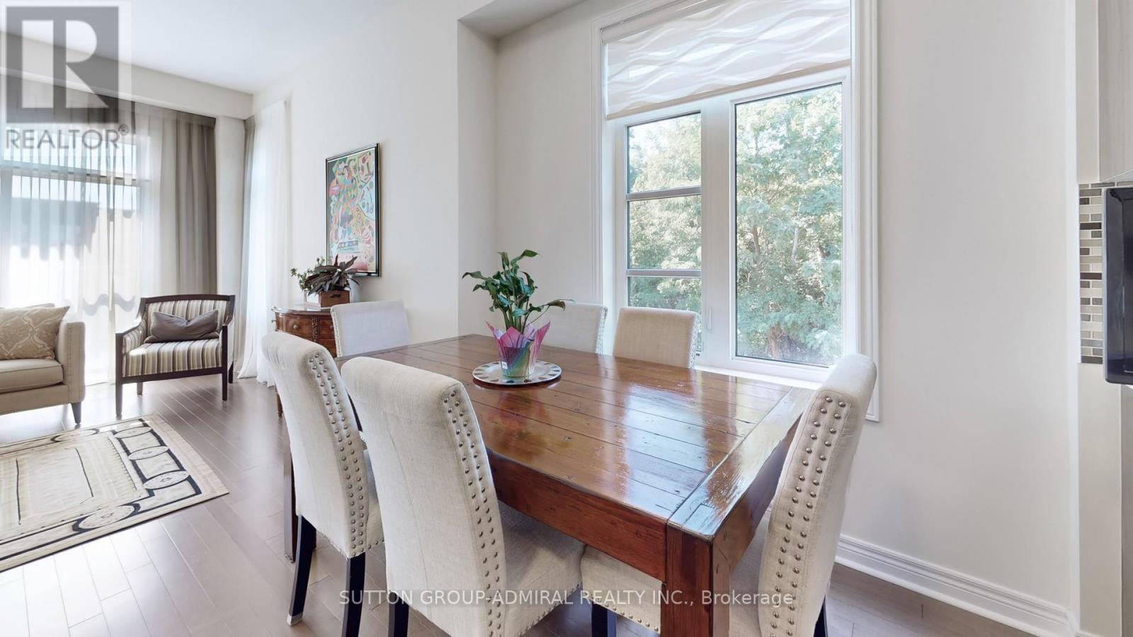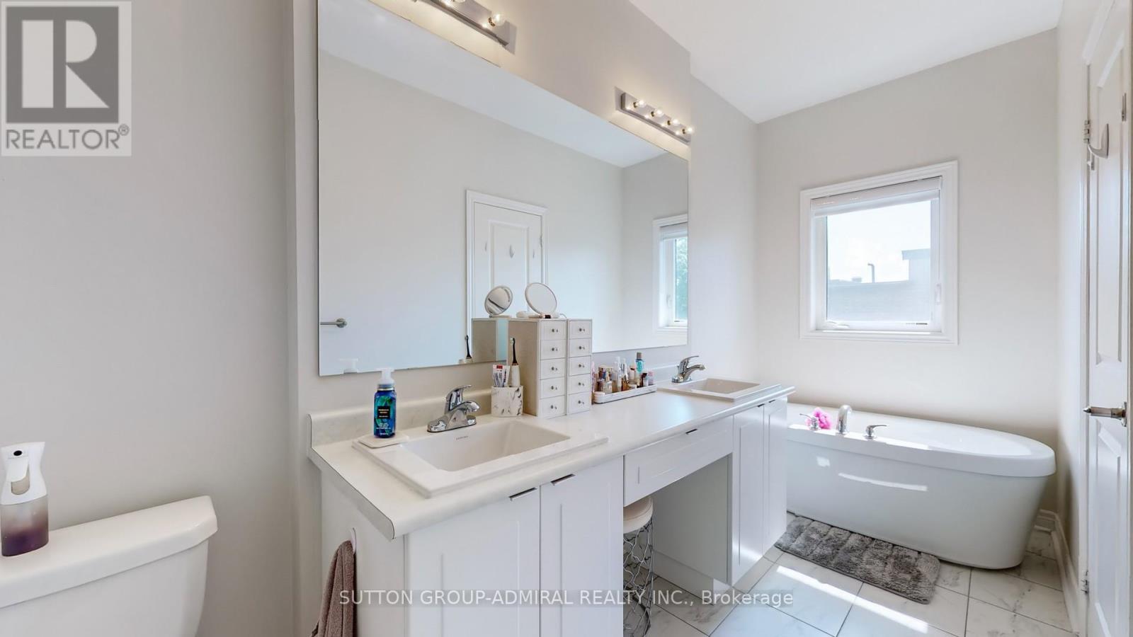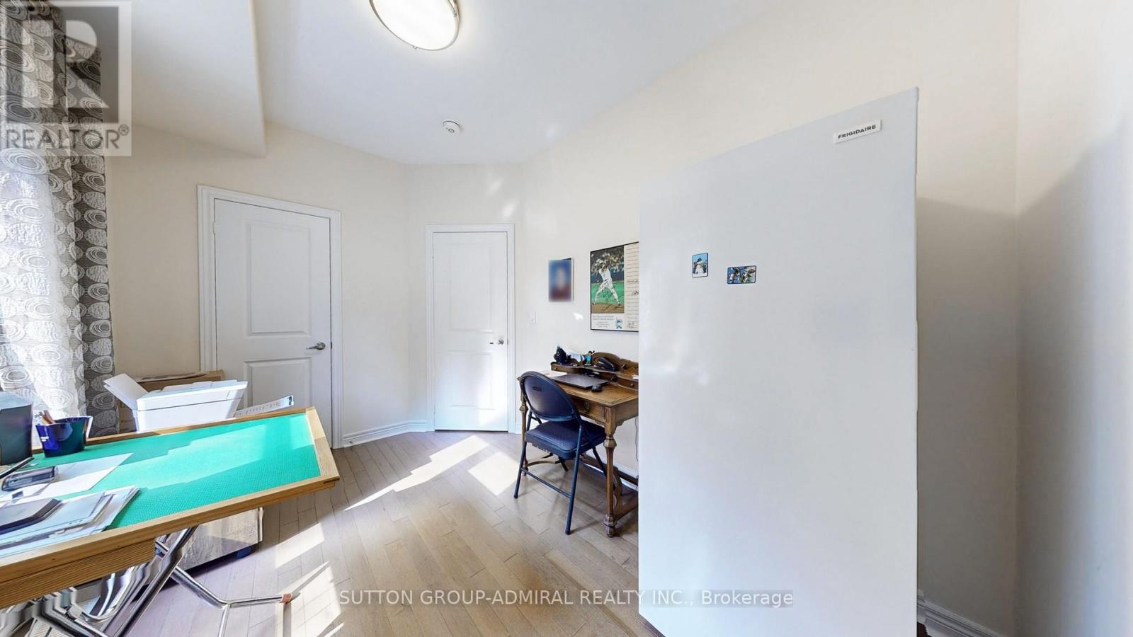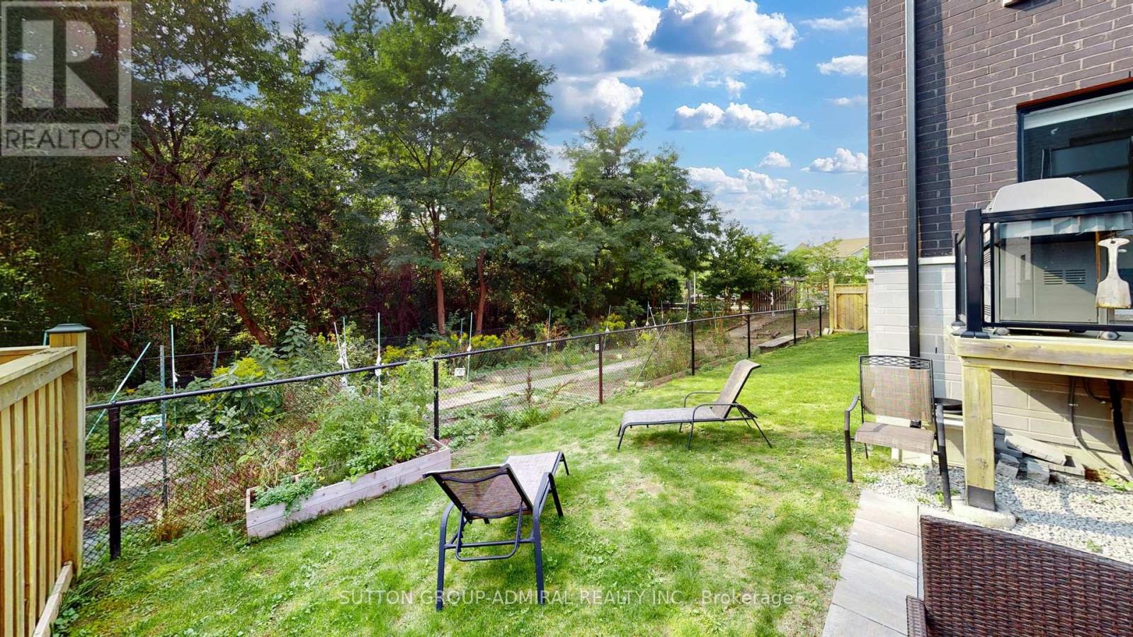143 Lebovic Campus Drive Vaughan (Patterson), Ontario L6A 4J4
$1,295,995
Ravine View - Beautiful Like New Freehold Modern Townhome In The Highly Desired Vaughan Patterson Neighbourhood! In Lebovic Community. This Staning home offers one of the Area's largest and most practical layouts.This Largest End Unit Townhome Boasts A Gorgeous Open Concept W/ With $$$ Of Upgrades Thru-Out On All Finished Levels, 10 ft Ceilings On the Main 9 ft Ceiling On the Second Floor. Hardwood Floors ru-Out. Gourmet Kitchen W/Quartz Countertop, Centre Island W/Breakfast Bar, Pantry, Master B. Rm W/O To Balcony, Beautifully Stained Hardwood Stairs W/Metal Pickets Custom Made Closets, Stone Countertop, Steps To Shopping, Public Transit, Go Train, Schools, Lebovic Community Centre. (id:50886)
Property Details
| MLS® Number | N9311181 |
| Property Type | Single Family |
| Community Name | Patterson |
| AmenitiesNearBy | Hospital, Park, Public Transit |
| Features | Ravine |
| ParkingSpaceTotal | 3 |
| ViewType | View |
Building
| BathroomTotal | 4 |
| BedroomsAboveGround | 4 |
| BedroomsBelowGround | 1 |
| BedroomsTotal | 5 |
| Appliances | Dishwasher, Dryer, Refrigerator, Stove, Washer, Window Coverings |
| BasementType | Full |
| ConstructionStyleAttachment | Attached |
| CoolingType | Central Air Conditioning |
| ExteriorFinish | Brick, Stone |
| FireplacePresent | Yes |
| FlooringType | Hardwood |
| HalfBathTotal | 1 |
| HeatingFuel | Natural Gas |
| HeatingType | Forced Air |
| StoriesTotal | 3 |
| Type | Row / Townhouse |
| UtilityWater | Municipal Water |
Parking
| Garage |
Land
| Acreage | No |
| FenceType | Fenced Yard |
| LandAmenities | Hospital, Park, Public Transit |
| Sewer | Sanitary Sewer |
| SizeDepth | 90 Ft ,5 In |
| SizeFrontage | 23 Ft ,3 In |
| SizeIrregular | 23.31 X 90.45 Ft ; 33.29 Ft X 85.81 Ft X 23.31 Ft X 90.45 F |
| SizeTotalText | 23.31 X 90.45 Ft ; 33.29 Ft X 85.81 Ft X 23.31 Ft X 90.45 F |
Rooms
| Level | Type | Length | Width | Dimensions |
|---|---|---|---|---|
| Third Level | Primary Bedroom | 4.95 m | 5.71 m | 4.95 m x 5.71 m |
| Third Level | Bedroom 2 | 3.9 m | 2.52 m | 3.9 m x 2.52 m |
| Third Level | Bedroom 3 | 3.48 m | 2.55 m | 3.48 m x 2.55 m |
| Main Level | Kitchen | 5.29 m | 3.3 m | 5.29 m x 3.3 m |
| Main Level | Eating Area | 5.29 m | 3.3 m | 5.29 m x 3.3 m |
| Main Level | Family Room | 4.95 m | 3.3 m | 4.95 m x 3.3 m |
| Main Level | Dining Room | 7.12 m | 5.71 m | 7.12 m x 5.71 m |
| Main Level | Living Room | 7.12 m | 5.71 m | 7.12 m x 5.71 m |
| Ground Level | Great Room | 4.95 m | 3.3 m | 4.95 m x 3.3 m |
| Ground Level | Bedroom 4 | 2.58 m | 3.6 m | 2.58 m x 3.6 m |
https://www.realtor.ca/real-estate/27395157/143-lebovic-campus-drive-vaughan-patterson-patterson
Interested?
Contact us for more information
Kirill Kanevsky
Salesperson
1206 Centre Street
Thornhill, Ontario L4J 3M9



