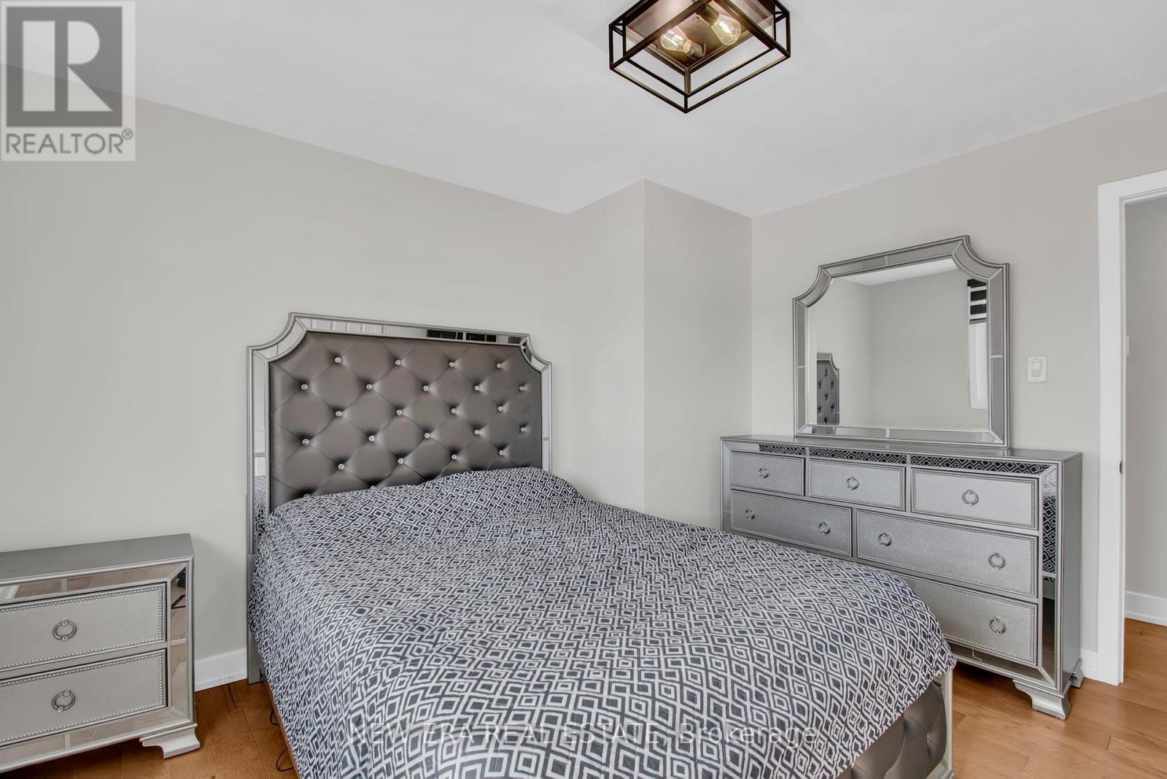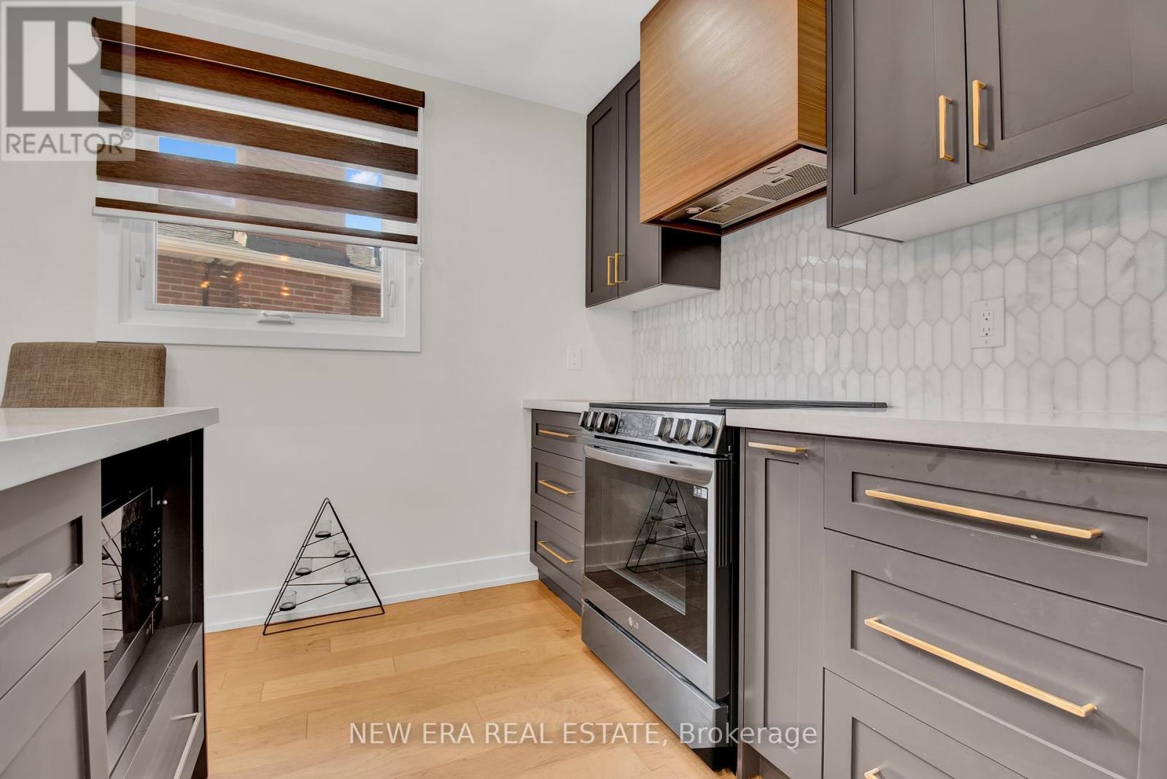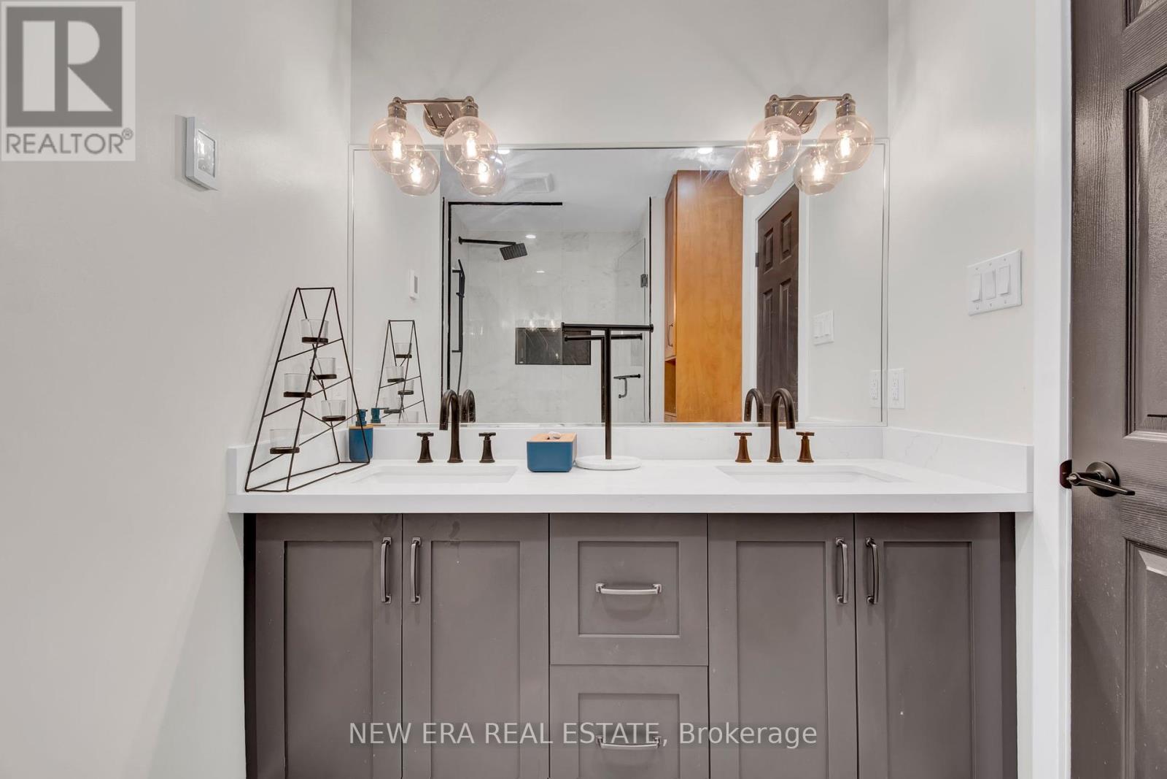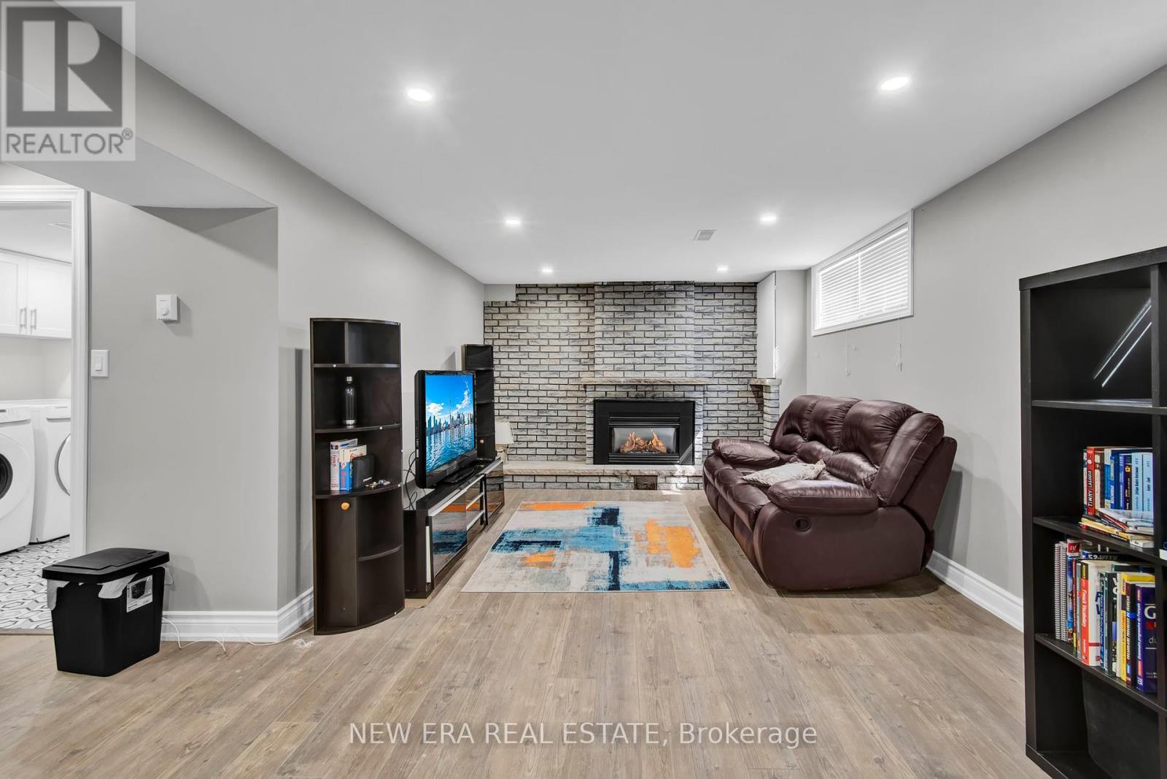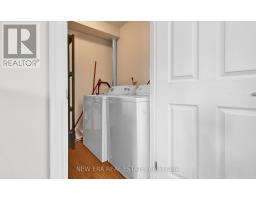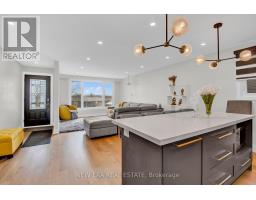143 Luxury Avenue Bradford West Gwillimbury (Bradford), Ontario L3Z 1T5
$1,134,990
Location! This stunning 3 bedroom raised bungalow w/ a fully independent 1 bedroom apartment attachment w/ own laundry, kitchen & separate entrance for ultimate privacy. 3 bathrooms, 2 of which deliver a spa-like atmosphere. A full-sized basement fit for entertaining large gatherings. 1 1/2 car-sized garage that can fit your car & outdoor equipment. A large pie-shaped lot that has ample space for various outdoor activities. 7-camera surveillance system. All exterior doors are smart locks. Smart Nest thermostat.Renovated kitchen to all black matte stainless steel appliances & quartz countertops (2022),Renovated main bathroom w/ heated floors, his and hers sinks, new shower & tub (2022),Renovated bathroom in the basement from a closet, half-bathroom to bathroom w/ shower but no tub.All bathrooms have glass showers, updated washer & dryer to Samsung smart appliances, Pot lights throughout, Zebra blinds throughout the main floor; all 3 rooms & kitchen.Don't miss out on this opportunity! **** EXTRAS **** Attention investors! Income property on ground level. 1 bedroom apartment detached from main home ready to be rented! Private apartment. This property is a must see! (id:50886)
Property Details
| MLS® Number | N9247440 |
| Property Type | Single Family |
| Community Name | Bradford |
| Features | Carpet Free, In-law Suite |
| ParkingSpaceTotal | 4 |
Building
| BathroomTotal | 3 |
| BedroomsAboveGround | 3 |
| BedroomsBelowGround | 1 |
| BedroomsTotal | 4 |
| Appliances | Water Heater, Dishwasher, Dryer, Microwave, Refrigerator, Stove, Washer, Window Coverings |
| ArchitecturalStyle | Raised Bungalow |
| BasementDevelopment | Finished |
| BasementType | N/a (finished) |
| ConstructionStyleAttachment | Detached |
| CoolingType | Central Air Conditioning, Ventilation System |
| ExteriorFinish | Brick |
| FireplacePresent | Yes |
| FlooringType | Hardwood, Carpeted |
| FoundationType | Concrete |
| HeatingFuel | Natural Gas |
| HeatingType | Forced Air |
| StoriesTotal | 1 |
| Type | House |
| UtilityWater | Municipal Water |
Parking
| Garage |
Land
| Acreage | No |
| Sewer | Sanitary Sewer |
| SizeDepth | 125 Ft |
| SizeFrontage | 39 Ft ,6 In |
| SizeIrregular | 39.53 X 125 Ft ; Pie-shaped |
| SizeTotalText | 39.53 X 125 Ft ; Pie-shaped|under 1/2 Acre |
Rooms
| Level | Type | Length | Width | Dimensions |
|---|---|---|---|---|
| Basement | Recreational, Games Room | 8.22 m | 5.09 m | 8.22 m x 5.09 m |
| Main Level | Living Room | 5.51 m | 3.77 m | 5.51 m x 3.77 m |
| Main Level | Kitchen | 4.65 m | 3.11 m | 4.65 m x 3.11 m |
| Main Level | Primary Bedroom | 3.84 m | 3.06 m | 3.84 m x 3.06 m |
| Main Level | Bedroom 2 | 3.84 m | 3.34 m | 3.84 m x 3.34 m |
| Main Level | Bedroom 3 | 3.09 m | 2.77 m | 3.09 m x 2.77 m |
| Main Level | Bedroom 4 | 3.09 m | 2.85 m | 3.09 m x 2.85 m |
| Main Level | Kitchen | 3.93 m | 2.82 m | 3.93 m x 2.82 m |
| Main Level | Living Room | 7.03 m | 2.82 m | 7.03 m x 2.82 m |
| Main Level | Eating Area | 2.84 m | 2.84 m | 2.84 m x 2.84 m |
Interested?
Contact us for more information
Carlos Rabines Sosa
Salesperson
171 Lakeshore Rd E #14
Mississauga, Ontario L5G 4T9




















