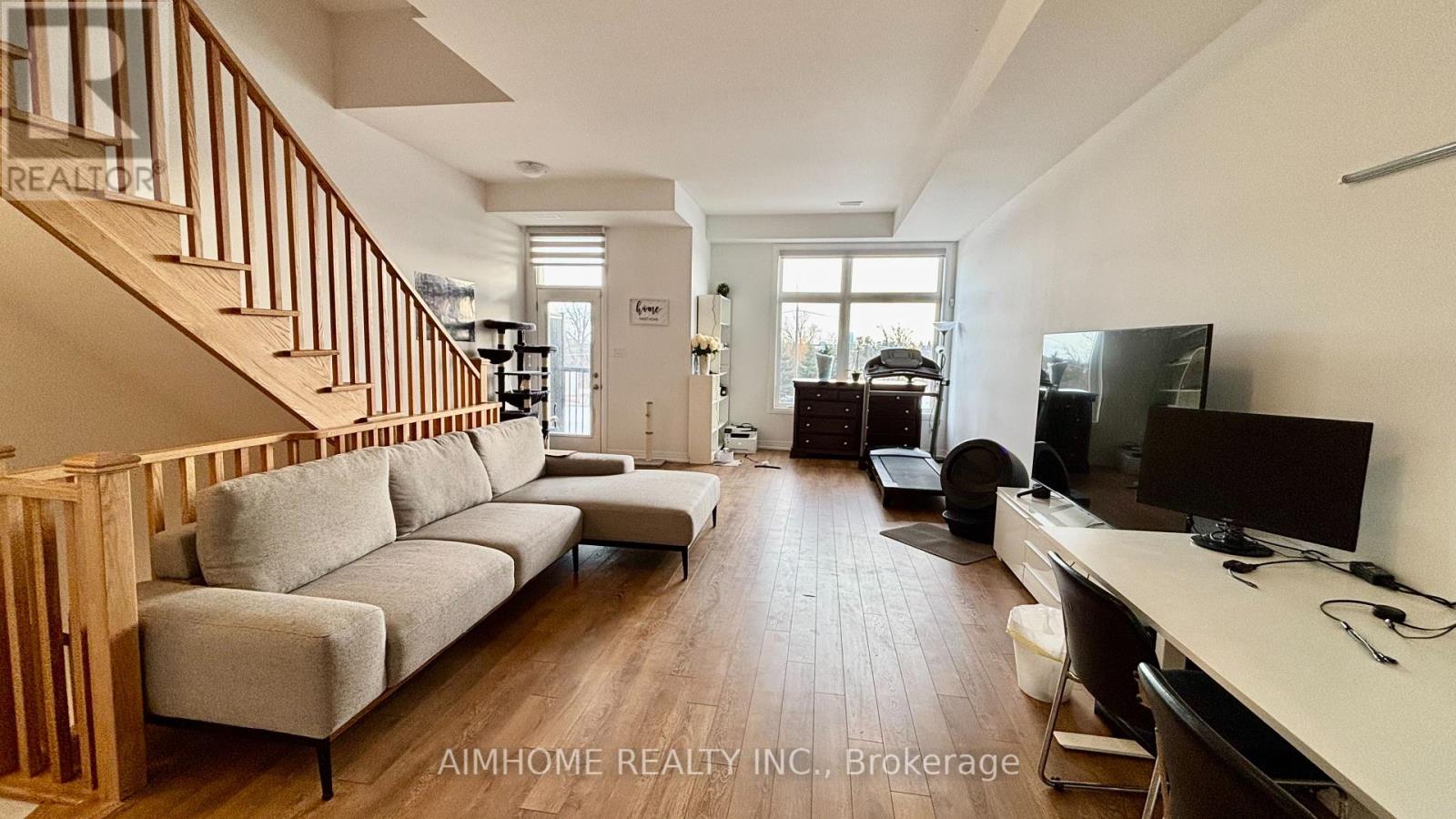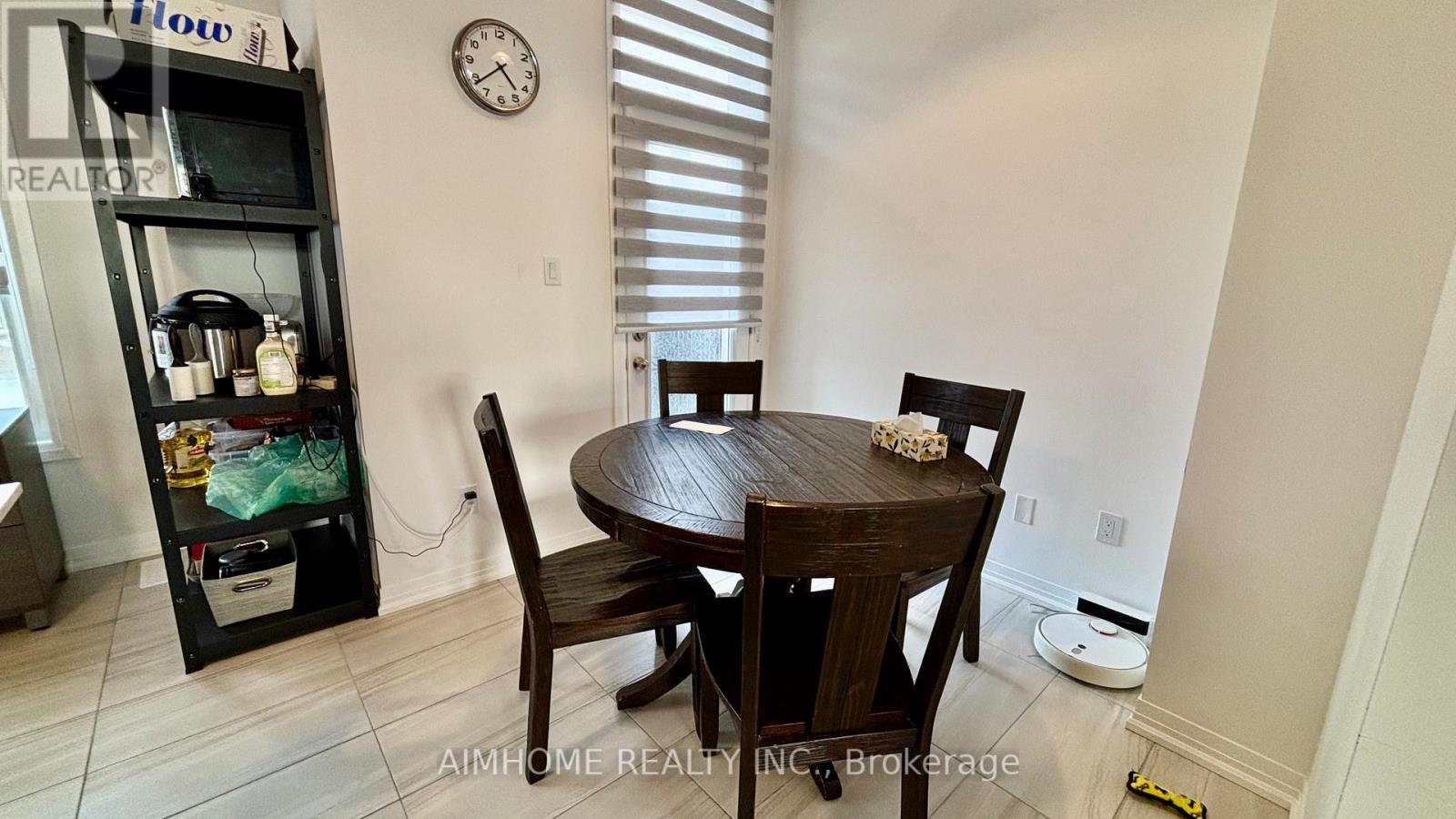143 Markland Street Markham, Ontario L6C 2V6
$4,150 Monthly
A Beautiful Modern Freehold Townhouse For Flexible Lease Term In the Cachet Community! Build-In 2-Car Garage! Open-Concept With 10' Ceiling On 2nd & 3rd Flrs! Hardwood Floor Throughout! Large Windows! Clear View On South-West Exposure! Upgrade Gourmet Kitchen W/Granite Counter Top, Centre Island & Breakfast Area! Smooth Ceilings! Primary Suite W/W/I Closet & 5Pc Ensuite! The 4th Bedroom On Ground W/3Pc Washroom! Could Be A Office Or Guest Suite! Huge Rooftop Terrace! Outdoor Entertaining! Extra Storage Space In Bsmt! Top School Zones! Walk to Supermarket, Park! Closed To HWY404/407/401! (id:50886)
Property Details
| MLS® Number | N12010566 |
| Property Type | Single Family |
| Community Name | Cachet |
| Features | Irregular Lot Size, Lane, Carpet Free |
| Parking Space Total | 3 |
Building
| Bathroom Total | 4 |
| Bedrooms Above Ground | 4 |
| Bedrooms Total | 4 |
| Age | 0 To 5 Years |
| Appliances | Garage Door Opener Remote(s), Dishwasher, Dryer, Oven, Hood Fan, Washer, Window Coverings, Refrigerator |
| Basement Development | Unfinished |
| Basement Type | N/a (unfinished) |
| Construction Style Attachment | Attached |
| Cooling Type | Central Air Conditioning |
| Exterior Finish | Brick, Stone |
| Flooring Type | Laminate, Ceramic |
| Foundation Type | Concrete |
| Half Bath Total | 1 |
| Heating Fuel | Natural Gas |
| Heating Type | Forced Air |
| Stories Total | 3 |
| Size Interior | 2,500 - 3,000 Ft2 |
| Type | Row / Townhouse |
| Utility Water | Municipal Water |
Parking
| Garage |
Land
| Acreage | No |
| Sewer | Sanitary Sewer |
| Size Irregular | Lot Size Irregular |
| Size Total Text | Lot Size Irregular |
Rooms
| Level | Type | Length | Width | Dimensions |
|---|---|---|---|---|
| Second Level | Primary Bedroom | 3.4 m | 4.57 m | 3.4 m x 4.57 m |
| Second Level | Bedroom 2 | 2.49 m | 3.48 m | 2.49 m x 3.48 m |
| Second Level | Bedroom 3 | 2.59 m | 3.12 m | 2.59 m x 3.12 m |
| Main Level | Living Room | 4.06 m | 4.88 m | 4.06 m x 4.88 m |
| Main Level | Great Room | 5.18 m | 3.86 m | 5.18 m x 3.86 m |
| Main Level | Eating Area | 2.46 m | 2.46 m | 2.46 m x 2.46 m |
| Main Level | Kitchen | 2.59 m | 4.27 m | 2.59 m x 4.27 m |
| Ground Level | Bedroom | 3.2 m | 3.1 m | 3.2 m x 3.1 m |
https://www.realtor.ca/real-estate/28003293/143-markland-street-markham-cachet-cachet
Contact Us
Contact us for more information
Nancy N. Liu
Salesperson
2175 Sheppard Ave E. Suite 106
Toronto, Ontario M2J 1W8
(416) 490-0880
(416) 490-8850
www.aimhomerealty.ca/







































