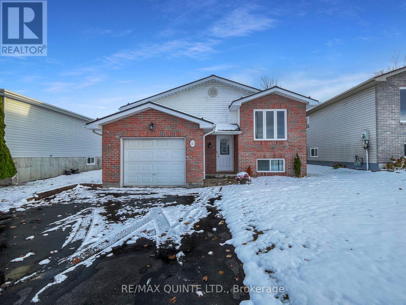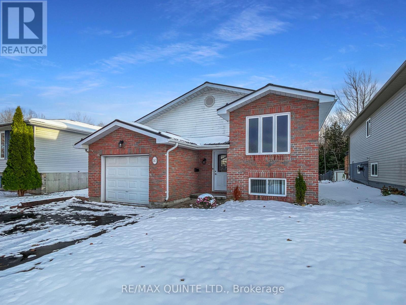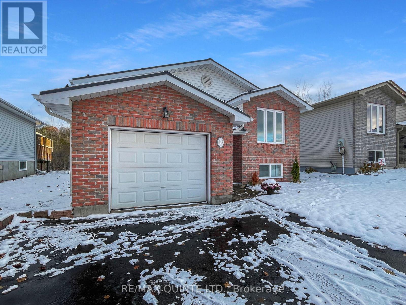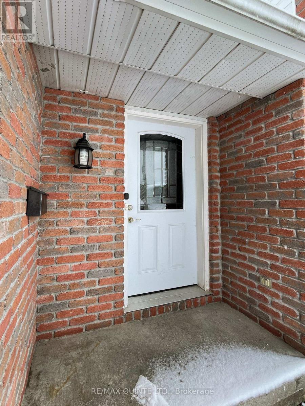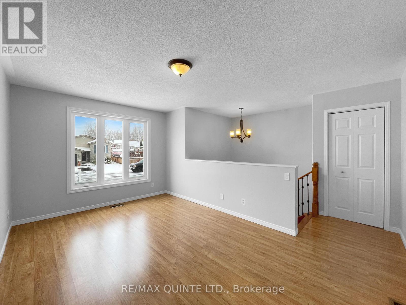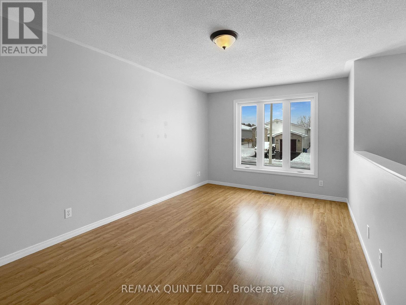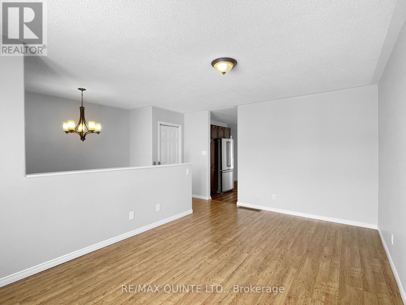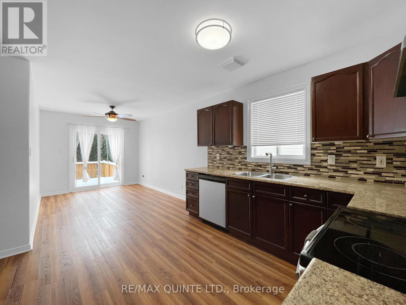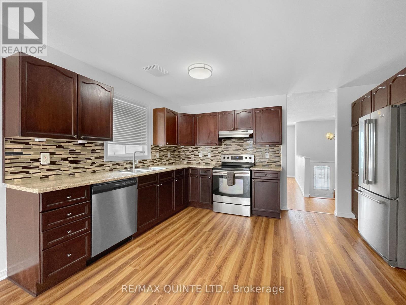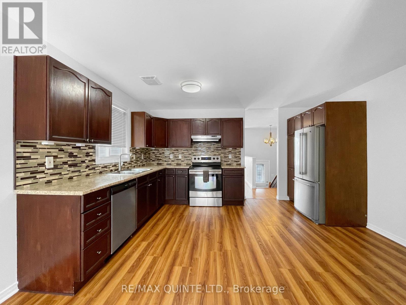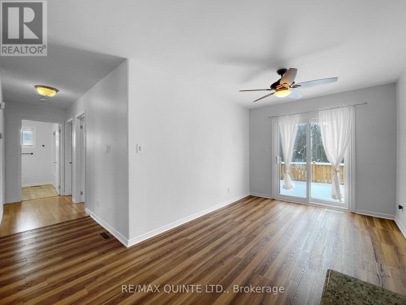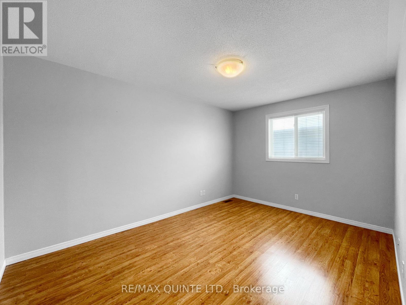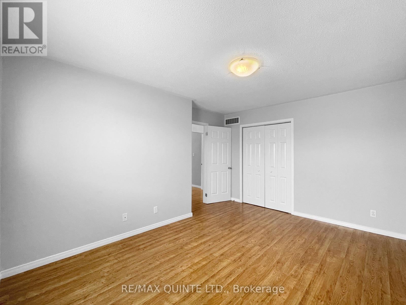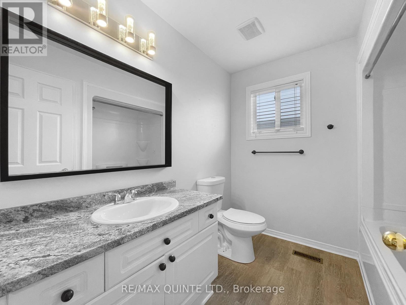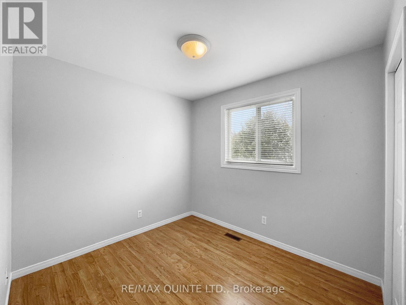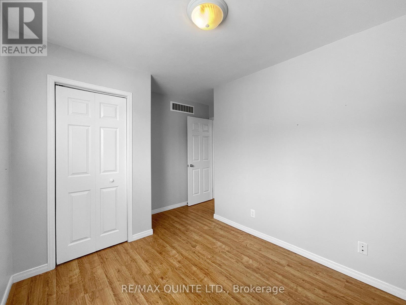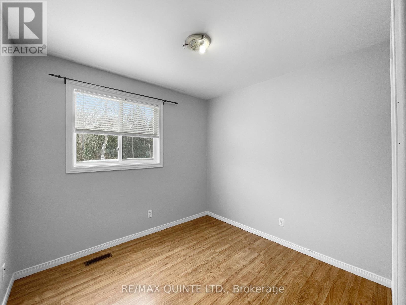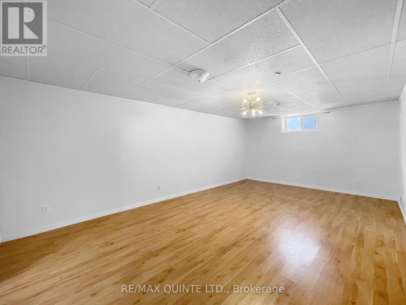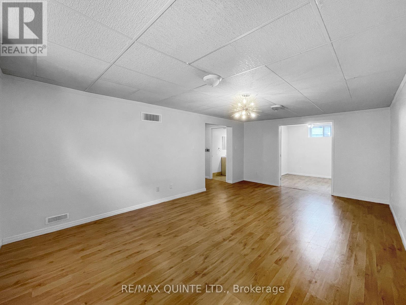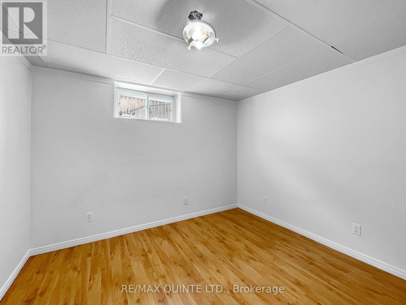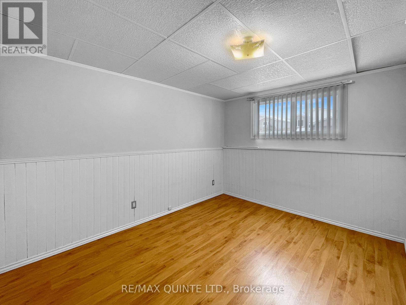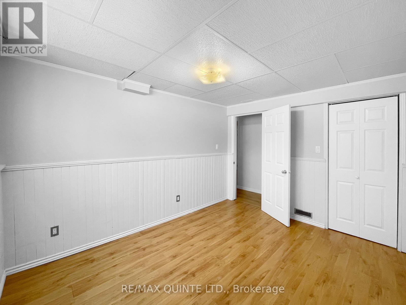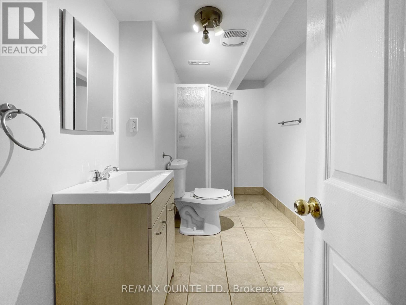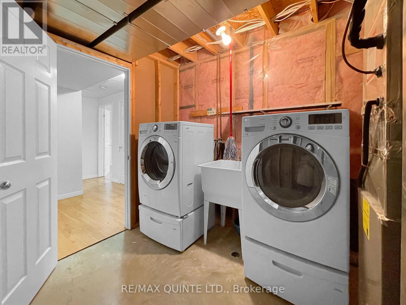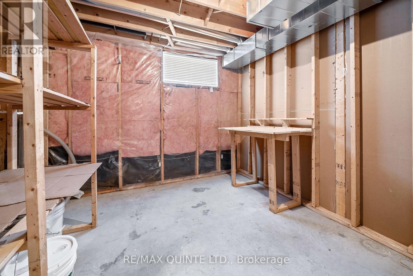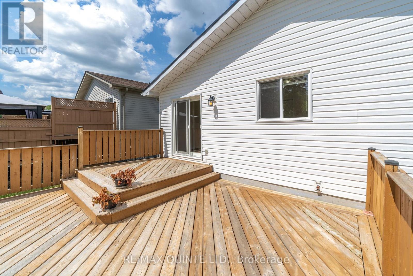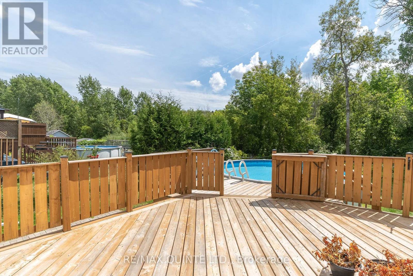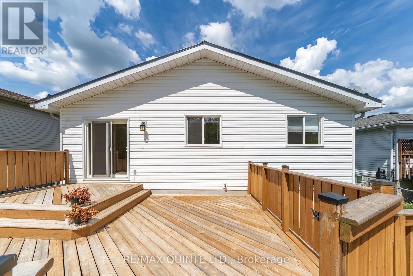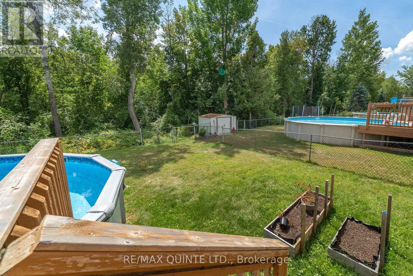143 Nicholas Street Quinte West, Ontario K8V 6E8
$2,950 Monthly
Now available for lease, 143 Nicholas Street offers exceptional space, comfort, and convenience in a fantastic Trenton location. Just a 7-minute drive to CFB Trenton and close to schools, shopping, and all local amenities. This bright and spacious four bedroom home is move-in ready and perfect for families or professionals seeking a well-maintained rental with plenty of room to spread out. The main floor features an open-concept kitchen and dining area, complete with patio doors leading to the back deck and above-ground pool-perfect for summer relaxation. The living room is warm and inviting, featuring a large front window that fills the space with natural light. Three bedrooms and a 4-piece bathroom complete the main level. Downstairs, the finished lower level offers even more living space, including a large rec room, an additional bedroom, a 3-piece bathroom, a laundry area, and a separate den or office-ideal for working from home or quiet hobbies. Enjoy a fully fenced backyard with no rear neighbours, providing privacy and plenty of room to enjoy the outdoors. The home also includes inside access to a single-car attached garage and a paved driveway. Available immediately. Utilities not included in rent. (id:50886)
Property Details
| MLS® Number | X12535730 |
| Property Type | Single Family |
| Community Name | Murray Ward |
| Features | In Suite Laundry |
| Parking Space Total | 5 |
| Pool Type | Above Ground Pool |
Building
| Bathroom Total | 2 |
| Bedrooms Above Ground | 3 |
| Bedrooms Below Ground | 1 |
| Bedrooms Total | 4 |
| Appliances | Dishwasher, Dryer, Stove, Washer, Refrigerator |
| Architectural Style | Raised Bungalow |
| Basement Development | Finished |
| Basement Type | Full (finished) |
| Construction Style Attachment | Detached |
| Cooling Type | Central Air Conditioning |
| Exterior Finish | Vinyl Siding, Brick |
| Foundation Type | Concrete |
| Heating Fuel | Natural Gas |
| Heating Type | Forced Air |
| Stories Total | 1 |
| Size Interior | 1,100 - 1,500 Ft2 |
| Type | House |
| Utility Water | Municipal Water |
Parking
| Attached Garage | |
| Garage |
Land
| Acreage | No |
| Sewer | Sanitary Sewer |
Rooms
| Level | Type | Length | Width | Dimensions |
|---|---|---|---|---|
| Lower Level | Den | 2.82 m | 3.23 m | 2.82 m x 3.23 m |
| Lower Level | Bedroom 4 | 2.94 m | 3.63 m | 2.94 m x 3.63 m |
| Lower Level | Bathroom | 3.38 m | 1.93 m | 3.38 m x 1.93 m |
| Lower Level | Recreational, Games Room | 6.1 m | 3.91 m | 6.1 m x 3.91 m |
| Main Level | Living Room | 4.37 m | 4.78 m | 4.37 m x 4.78 m |
| Main Level | Kitchen | 4.37 m | 3.63 m | 4.37 m x 3.63 m |
| Main Level | Dining Room | 2.79 m | 3.45 m | 2.79 m x 3.45 m |
| Main Level | Primary Bedroom | 4.17 m | 3.53 m | 4.17 m x 3.53 m |
| Main Level | Bedroom 2 | 3.58 m | 3.35 m | 3.58 m x 3.35 m |
| Main Level | Bedroom 3 | 2.79 m | 3.35 m | 2.79 m x 3.35 m |
| Main Level | Bathroom | 2.49 m | 2.34 m | 2.49 m x 2.34 m |
Utilities
| Cable | Available |
| Electricity | Installed |
| Sewer | Installed |
https://www.realtor.ca/real-estate/29093728/143-nicholas-street-quinte-west-murray-ward-murray-ward
Contact Us
Contact us for more information
Hillary Robert
Broker
(613) 604-5787
quinteliving.com/
facebook.com/quinteliving
(613) 392-6594
(613) 394-3394
remaxquinte.ca/

