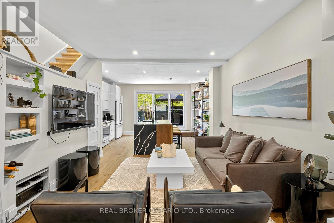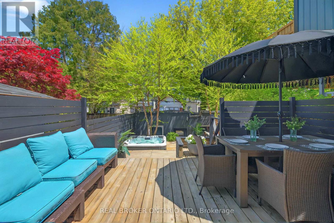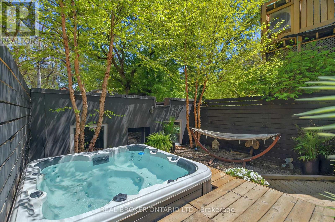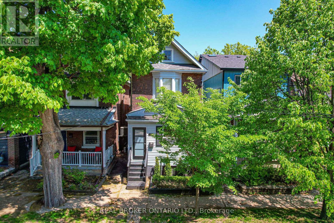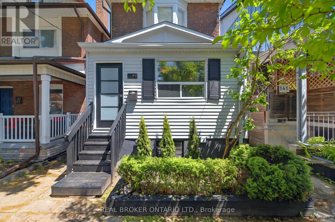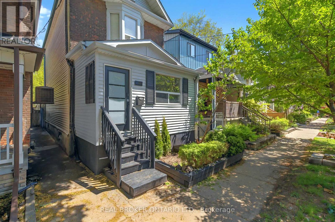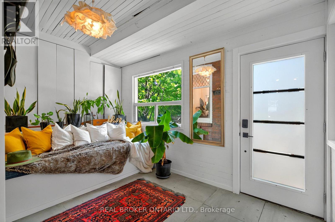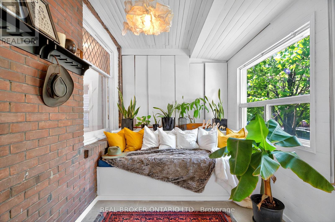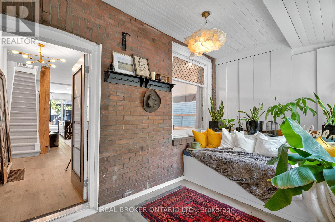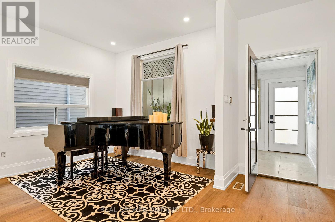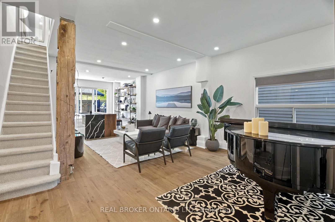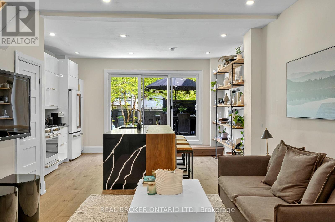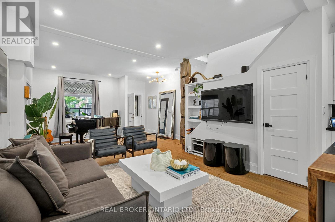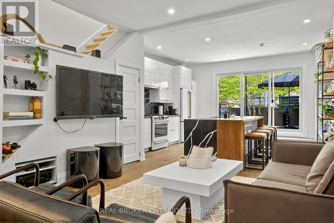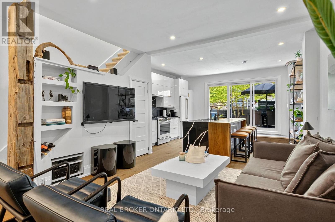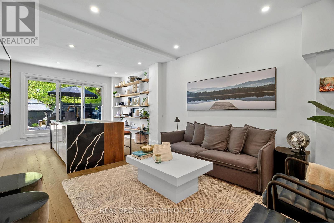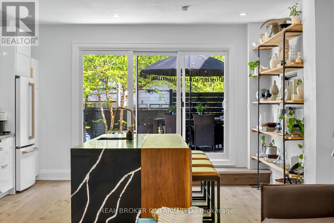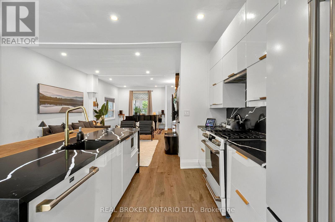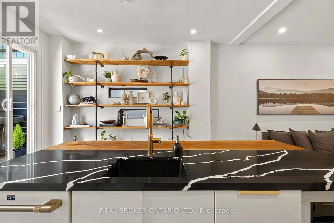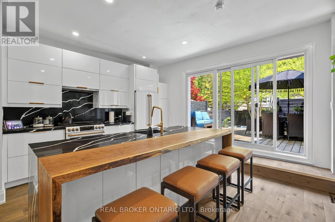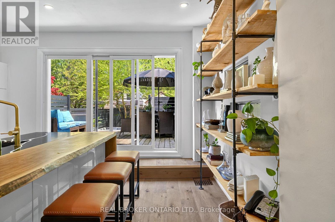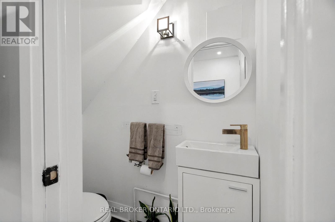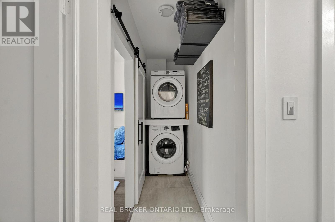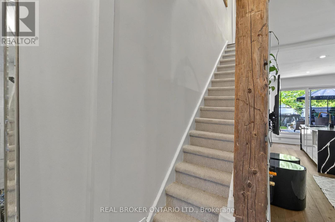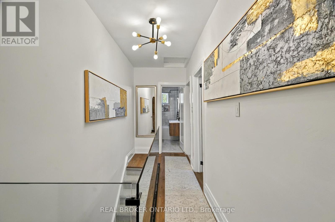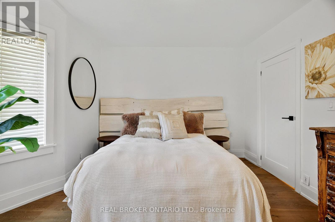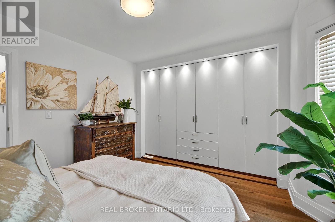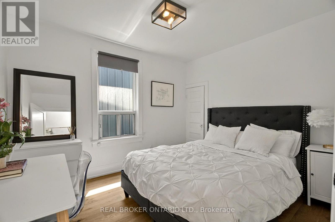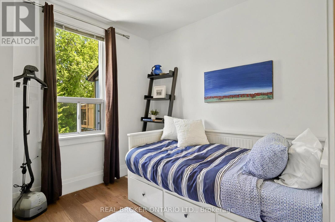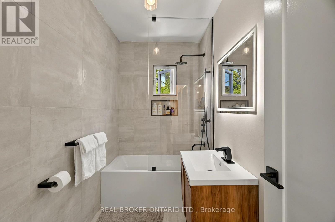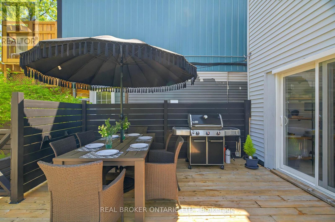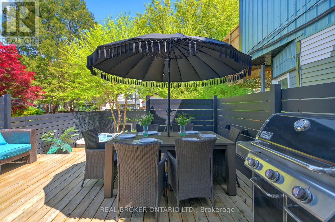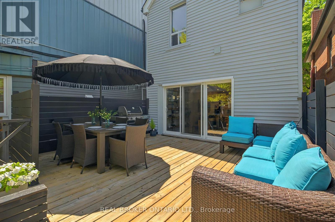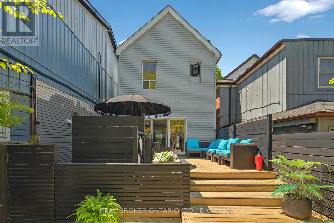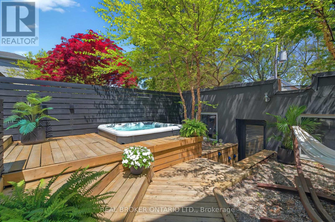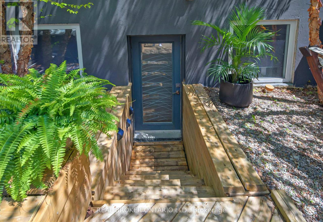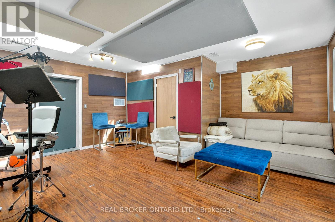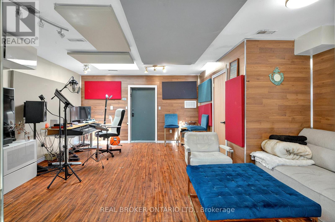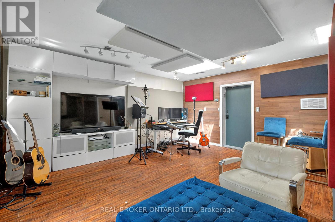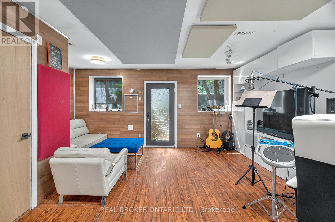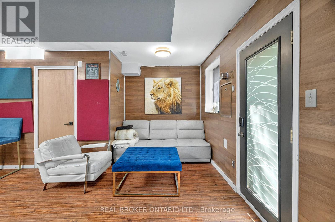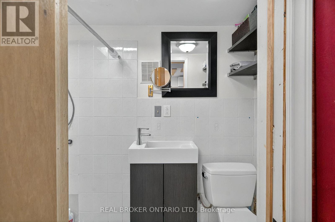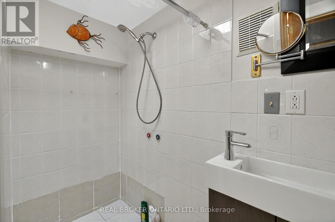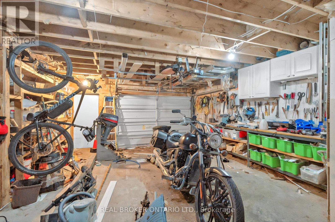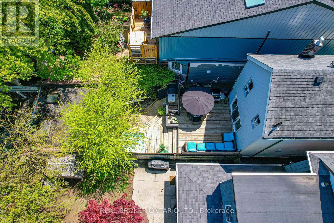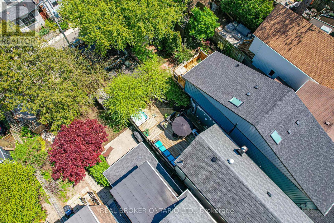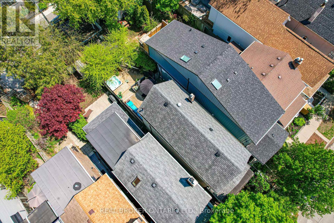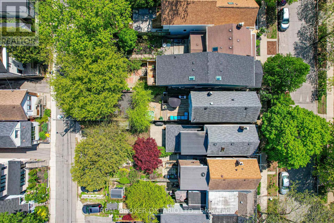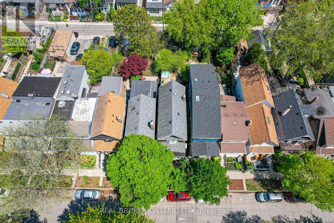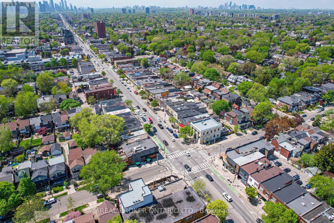143 Parkmount Road Toronto, Ontario M4J 4V3
$1,388,808
Looking to upsize in one of Toronto's most coveted family neighborhoods, invest in a high-performing property, or create the ultimate multi-generational setup? Welcome to 143 Parkmount Rd, a rare "unicorn" detached home in vibrant Greenwood-Coxwell-consistently ranked among Toronto's top ten neighborhoods.Boasting 9-foot ceilings, a deep lot and backing onto Craven Rd. Walking distance to Greenwood subway station, Danforth's boutique cafés, dining, and shopping, A home that delivers sophisticated living, multi-functional space, and outstanding long-term value.A unique legal triplex featuring a never seen two basement suites, appraised at $1,700/month, plus a fully finished 20' x 40' detached garage studio with HVAC and a 3-piece bath, appraised at $1,800/month. Total rental potential of $5,200/month, enough to cover up to $1 million in mortgage payments. A proven Airbnb Superhost history generating over $60,000 annually, and more than $100,000 in total rental potential, this property offers lifestyle and income in one package.The main home boasts a designer kitchen featuring GE Café appliances, stunning marble/live edge island, and an open-concept modern layout that flows seamlessly to a private outdoor oasis with hot tub. Newly renovated 4 piece bathroom. Additional opportunities include a massive third-floor attic ready for conversion and plans for a Garden Suite above the garage.Located steps to Monarch Park Collegiate (IB Program), École Secondaire Michelle-O'Bonsawin, and local transit, this home was selected to be featured on HGTV's Top of the Block, highlighting its rare combination of lifestyle, income potential, and long-term growth. Truly move-in-ready and exceptional in every way-must be seen in person! (id:50886)
Property Details
| MLS® Number | E12526238 |
| Property Type | Single Family |
| Community Name | Greenwood-Coxwell |
| Amenities Near By | Beach, Park, Public Transit |
| Community Features | Community Centre |
| Features | Paved Yard, Guest Suite |
| Parking Space Total | 1 |
| Structure | Deck |
Building
| Bathroom Total | 4 |
| Bedrooms Above Ground | 3 |
| Bedrooms Total | 3 |
| Age | 100+ Years |
| Appliances | Hot Tub, Water Heater, Water Heater - Tankless, Dishwasher, Dryer, Range, Washer, Refrigerator |
| Basement Features | Apartment In Basement |
| Basement Type | N/a |
| Construction Style Attachment | Detached |
| Cooling Type | Central Air Conditioning |
| Exterior Finish | Vinyl Siding |
| Fire Protection | Smoke Detectors |
| Foundation Type | Concrete |
| Half Bath Total | 2 |
| Heating Fuel | Natural Gas |
| Heating Type | Forced Air |
| Stories Total | 2 |
| Size Interior | 1,100 - 1,500 Ft2 |
| Type | House |
| Utility Water | Municipal Water |
Parking
| Detached Garage | |
| Garage |
Land
| Acreage | No |
| Fence Type | Fenced Yard |
| Land Amenities | Beach, Park, Public Transit |
| Sewer | Sanitary Sewer |
| Size Depth | 124 Ft ,7 In |
| Size Frontage | 20 Ft |
| Size Irregular | 20 X 124.6 Ft |
| Size Total Text | 20 X 124.6 Ft|under 1/2 Acre |
| Zoning Description | R(d0.6*736) |
Rooms
| Level | Type | Length | Width | Dimensions |
|---|---|---|---|---|
| Second Level | Primary Bedroom | 3.87 m | 3.76 m | 3.87 m x 3.76 m |
| Second Level | Bedroom 2 | 3.03 m | 3.41 m | 3.03 m x 3.41 m |
| Second Level | Bedroom 3 | 3.03 m | 2.72 m | 3.03 m x 2.72 m |
| Second Level | Laundry Room | 3 m | 1.25 m | 3 m x 1.25 m |
| Basement | Bedroom | 3 m | 3.2 m | 3 m x 3.2 m |
| Basement | Kitchen | 2 m | 3.2 m | 2 m x 3.2 m |
| Basement | Bedroom | 3.2 m | 2.8 m | 3.2 m x 2.8 m |
| Basement | Living Room | 3 m | 2.8 m | 3 m x 2.8 m |
| Basement | Living Room | 3.3 m | 3.3 m | 3.3 m x 3.3 m |
| Basement | Kitchen | 2 m | 2.5 m | 2 m x 2.5 m |
| Ground Level | Foyer | 4.72 m | 2.5 m | 4.72 m x 2.5 m |
| Ground Level | Dining Room | 3.4 m | 2.8 m | 3.4 m x 2.8 m |
| Ground Level | Living Room | 4.7 m | 4.5 m | 4.7 m x 4.5 m |
| Ground Level | Kitchen | 4.7 m | 3.6 m | 4.7 m x 3.6 m |
Contact Us
Contact us for more information
David Johanns
Salesperson
www.davidjohannsrealestate.com/
130 King St W Unit 1900b
Toronto, Ontario M5X 1E3
(888) 311-1172
(888) 311-1172
www.joinreal.com/

