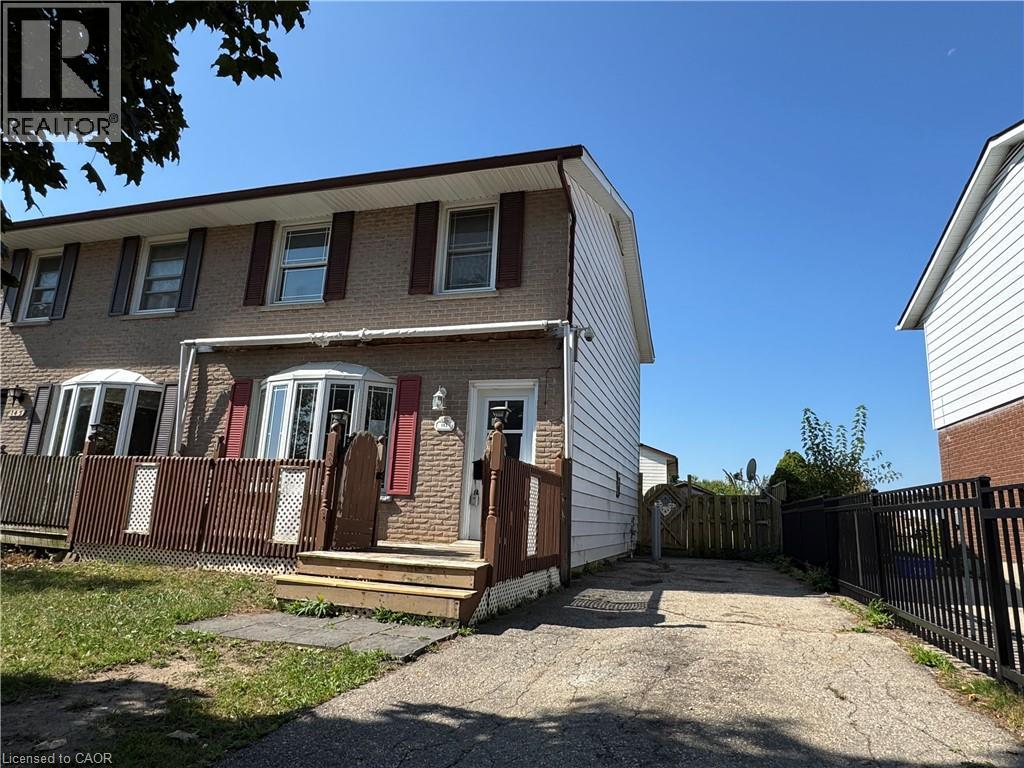143 Rouse Avenue Cambridge, Ontario N1R 4M9
$499,900
Welcome to 143 Rouse Avenue, Cambridge – potential perfect for first-time buyers, families, or investors! Step into this 2-storey semi-detached home and complete the home ownership vision. Pot lights and bay window floods the main living/dining area with natural light. The main floor shines including a sleek, quartz-countertop kitchen made for both everyday living and effortless entertaining. Upstairs, discover three generous bedrooms and 4-piece bath, complete with a quartz vanity and chic marble-style tiles. The partially finished basement expands your lifestyle with a versatile living space – perfect for game nights, celebrations, or winding down at day’s end. Nestled in a mature neighbourhood with a entertainment sized backyard and close to parks, schools, shopping, and convenient access 401 access, this home is equal parts stylish retreat and commuter’s dream! (id:50886)
Open House
This property has open houses!
1:00 pm
Ends at:3:00 pm
Property Details
| MLS® Number | 40769667 |
| Property Type | Single Family |
| Amenities Near By | Golf Nearby, Hospital, Park, Place Of Worship, Public Transit, Schools, Shopping |
| Features | Paved Driveway |
| Parking Space Total | 3 |
| Structure | Shed |
Building
| Bathroom Total | 1 |
| Bedrooms Above Ground | 3 |
| Bedrooms Total | 3 |
| Architectural Style | 2 Level |
| Basement Development | Partially Finished |
| Basement Type | Full (partially Finished) |
| Constructed Date | 1967 |
| Construction Style Attachment | Semi-detached |
| Cooling Type | None |
| Exterior Finish | Aluminum Siding, Brick |
| Heating Fuel | Electric |
| Stories Total | 2 |
| Size Interior | 1,050 Ft2 |
| Type | House |
| Utility Water | Municipal Water |
Land
| Acreage | No |
| Land Amenities | Golf Nearby, Hospital, Park, Place Of Worship, Public Transit, Schools, Shopping |
| Sewer | Municipal Sewage System |
| Size Depth | 120 Ft |
| Size Frontage | 27 Ft |
| Size Total Text | Under 1/2 Acre |
| Zoning Description | Rs1 |
Rooms
| Level | Type | Length | Width | Dimensions |
|---|---|---|---|---|
| Second Level | 4pc Bathroom | Measurements not available | ||
| Second Level | Bedroom | 10'6'' x 8'9'' | ||
| Second Level | Bedroom | 13'10'' x 8'5'' | ||
| Second Level | Primary Bedroom | 11'11'' x 9'6'' | ||
| Basement | Utility Room | Measurements not available | ||
| Basement | Recreation Room | 16'5'' x 14'2'' | ||
| Main Level | Kitchen | 14'0'' x 10'10'' | ||
| Main Level | Living Room/dining Room | 16'11'' x 13'10'' |
https://www.realtor.ca/real-estate/28870922/143-rouse-avenue-cambridge
Contact Us
Contact us for more information
Alana Wakeman
Broker
(519) 623-3541
www.thenicolsonteam.com/
www.facebook.com/pages/The-Nicolson-Team-Realtors/111691478860288
www.twitter.com/TheNicolsonTeam
766 Old Hespeler Rd
Cambridge, Ontario N3H 5L8
(519) 623-6200
(519) 623-3541
Don Nicolson
Broker
(519) 623-3541
www.forestandbridgerealestate.com/
www.facebook.com/ForestandBridgeRealEstate
766 Old Hespeler Rd
Cambridge, Ontario N3H 5L8
(519) 623-6200
(519) 623-3541
Cindy Nicolson
Salesperson
(519) 623-3541
www.forestandbridgerealestate.com/
www.facebook.com/ForestandBridgeRealEstate
766 Old Hespeler Rd
Cambridge, Ontario N3H 5L8
(519) 623-6200
(519) 623-3541





































