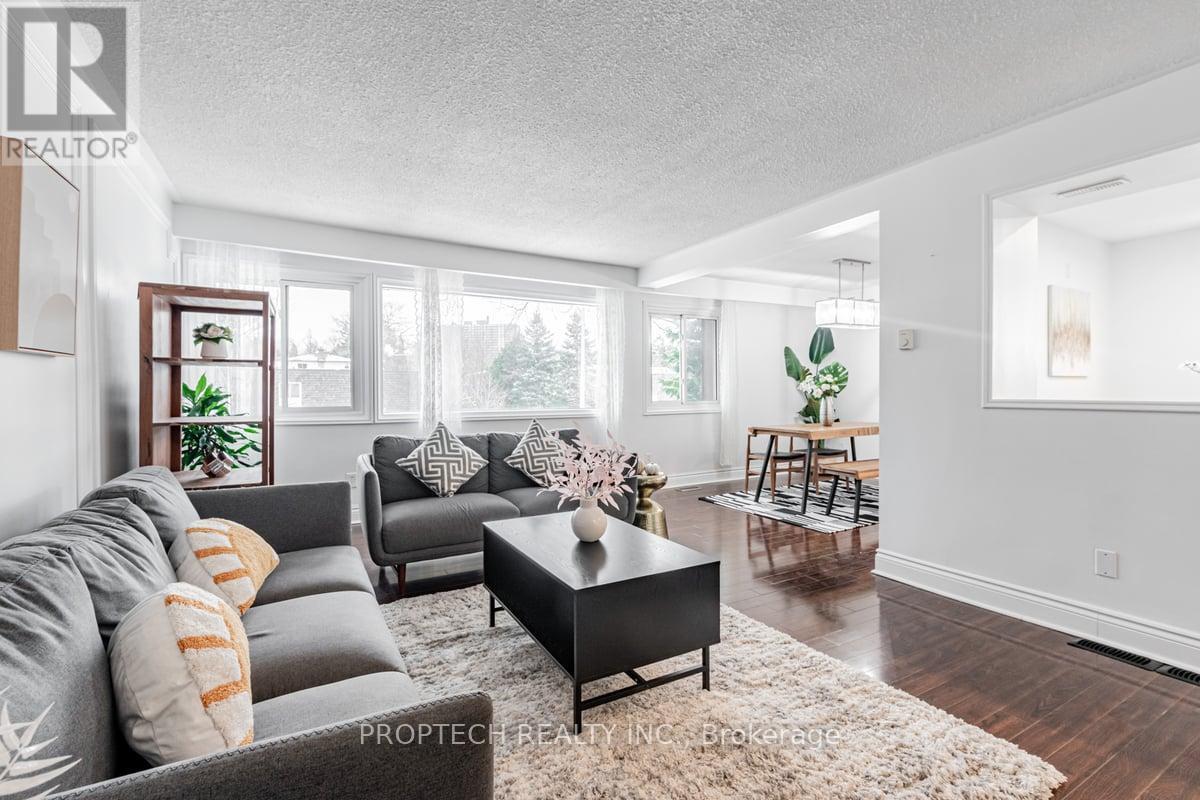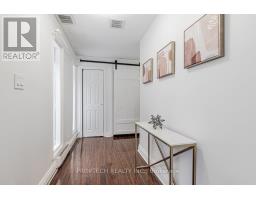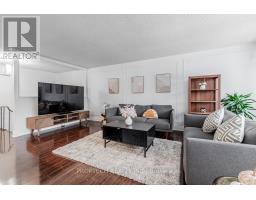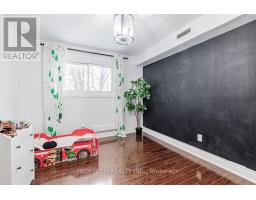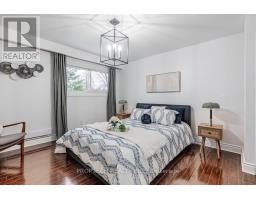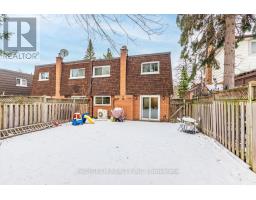143 Silas Hill Drive Toronto, Ontario M2J 2X8
$1,128,800
Nestled in the prestigious Don Valley Village, this beautifully renovated and well-maintained home offers an ideal blend of comfort, convenience, and style.Upper level features With 3 spacious bedrooms, a sun-filled living and dining area, and a modern kitchen with a cozy breakfast nook, perfect for family living. The lower level features an one-bedroom suite with an open-concept living room, kitchen, and direct access to the backyard, ideal for guests or rental income, plus, efficient heating and cooling systems, extra long driveway. you'll enjoy the convenience of being minutes from schools, public transit, parks, and major highways (404/401), Seneca College, North York General Hospital, Ikea, Fairview Mall, and Bayview Village. This affordable home offers both comfort and prime location. don't miss out! **** EXTRAS **** Bbq Gas Line, Roofing (2018), Upgd Kitchen (2020) (id:50886)
Property Details
| MLS® Number | C11923059 |
| Property Type | Single Family |
| Community Name | Don Valley Village |
| AmenitiesNearBy | Hospital, Park, Place Of Worship, Public Transit, Schools |
| Features | Flat Site |
| ParkingSpaceTotal | 6 |
Building
| BathroomTotal | 2 |
| BedroomsAboveGround | 3 |
| BedroomsBelowGround | 1 |
| BedroomsTotal | 4 |
| Amenities | Fireplace(s) |
| Appliances | Dryer, Hood Fan, Refrigerator, Stove, Washer, Window Coverings |
| ConstructionStyleAttachment | Semi-detached |
| CoolingType | Central Air Conditioning |
| ExteriorFinish | Brick |
| FireProtection | Smoke Detectors |
| FireplacePresent | Yes |
| FlooringType | Laminate, Ceramic |
| HeatingFuel | Natural Gas |
| HeatingType | Forced Air |
| StoriesTotal | 2 |
| SizeInterior | 1999.983 - 2499.9795 Sqft |
| Type | House |
| UtilityWater | Municipal Water |
Parking
| Garage |
Land
| Acreage | No |
| FenceType | Fenced Yard |
| LandAmenities | Hospital, Park, Place Of Worship, Public Transit, Schools |
| Sewer | Sanitary Sewer |
| SizeDepth | 120 Ft |
| SizeFrontage | 30 Ft |
| SizeIrregular | 30 X 120 Ft |
| SizeTotalText | 30 X 120 Ft |
Rooms
| Level | Type | Length | Width | Dimensions |
|---|---|---|---|---|
| Upper Level | Living Room | 6.2 m | 3.8 m | 6.2 m x 3.8 m |
| Upper Level | Dining Room | 3.2 m | 3 m | 3.2 m x 3 m |
| Upper Level | Kitchen | 4 m | 3.1 m | 4 m x 3.1 m |
| Upper Level | Primary Bedroom | 4.8 m | 3.8 m | 4.8 m x 3.8 m |
| Upper Level | Bedroom 2 | 3.9 m | 3.1 m | 3.9 m x 3.1 m |
| Upper Level | Bedroom 3 | 3.1 m | 2.9 m | 3.1 m x 2.9 m |
| Ground Level | Dining Room | 3.36 m | 2.65 m | 3.36 m x 2.65 m |
| Ground Level | Bedroom | 6.95 m | 2.9 m | 6.95 m x 2.9 m |
| Ground Level | Kitchen | 3.15 m | 1.5 m | 3.15 m x 1.5 m |
| Ground Level | Bedroom | 3.6 m | 2.65 m | 3.6 m x 2.65 m |
Interested?
Contact us for more information
Kristy Zhai
Salesperson
3555 Don Mills Rd, Unit 218
Toronto, Ontario M2H 3N3

















