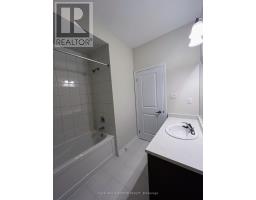1430 National Common Burlington, Ontario L7P 0V6
3 Bedroom
3 Bathroom
Central Air Conditioning
Forced Air
$3,400 Monthly
Welcome to this brand new two storey townhome in the desired community of Tyandaga in Burlington. Spacious 3 bedroom + 3 washroom well lit house. Primary bedroom with walk in closet and ensuite washroom highlighting soaker tub, glass shower and double vanities. 9 ft ceilings. Spacious kitchen with beautiful island for your family time. Close to Freshco, Costco, highways, schools, shopping plaza, golf course etc. (id:50886)
Property Details
| MLS® Number | W10409017 |
| Property Type | Single Family |
| Community Name | Tyandaga |
| ParkingSpaceTotal | 2 |
Building
| BathroomTotal | 3 |
| BedroomsAboveGround | 3 |
| BedroomsTotal | 3 |
| Appliances | Dishwasher, Dryer, Refrigerator, Stove, Washer |
| BasementDevelopment | Unfinished |
| BasementType | N/a (unfinished) |
| ConstructionStyleAttachment | Attached |
| CoolingType | Central Air Conditioning |
| ExteriorFinish | Brick |
| FlooringType | Hardwood, Carpeted |
| HalfBathTotal | 1 |
| HeatingFuel | Natural Gas |
| HeatingType | Forced Air |
| StoriesTotal | 2 |
| Type | Row / Townhouse |
| UtilityWater | Municipal Water |
Parking
| Attached Garage |
Land
| Acreage | No |
| Sewer | Sanitary Sewer |
Rooms
| Level | Type | Length | Width | Dimensions |
|---|---|---|---|---|
| Second Level | Primary Bedroom | 3.35 m | 6.1 m | 3.35 m x 6.1 m |
| Second Level | Bedroom 2 | 3.35 m | 2.56 m | 3.35 m x 2.56 m |
| Second Level | Bedroom 3 | 4.26 m | 2.56 m | 4.26 m x 2.56 m |
| Main Level | Great Room | 3.65 m | 5.79 m | 3.65 m x 5.79 m |
| Main Level | Dining Room | 3.5 m | 2.74 m | 3.5 m x 2.74 m |
| Main Level | Kitchen | 2.44 m | 5.12 m | 2.44 m x 5.12 m |
| Main Level | Foyer | 1.33 m | 1.42 m | 1.33 m x 1.42 m |
https://www.realtor.ca/real-estate/27621692/1430-national-common-burlington-tyandaga-tyandaga
Interested?
Contact us for more information
Lovely Bhagchandani
Broker
Save Max Diamond Realty
2000 Argentia Rd Plaza 4 #240
Mississauga, Ontario L5N 1W1
2000 Argentia Rd Plaza 4 #240
Mississauga, Ontario L5N 1W1





















