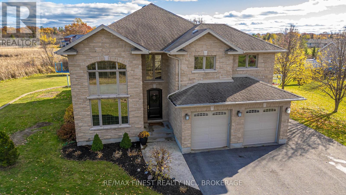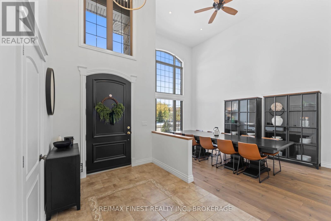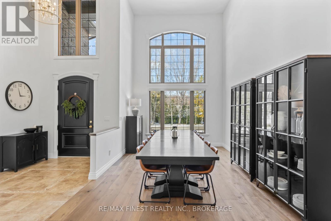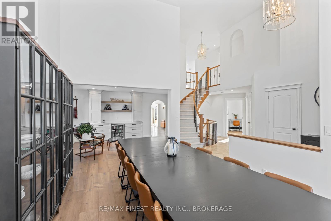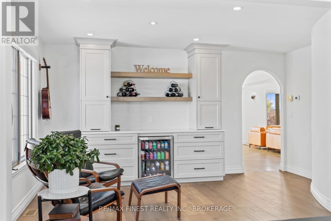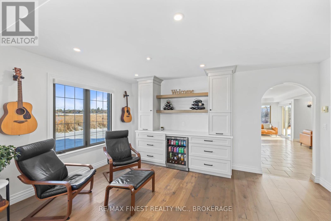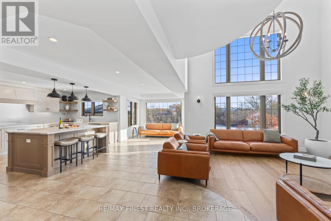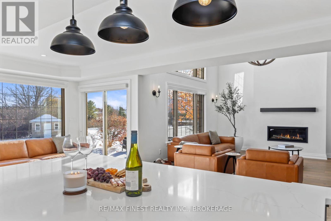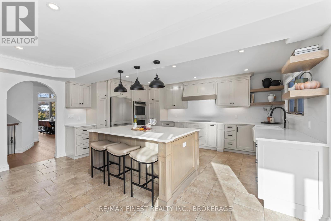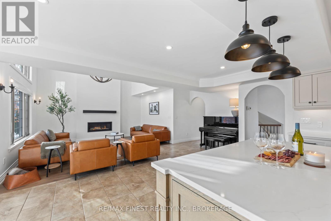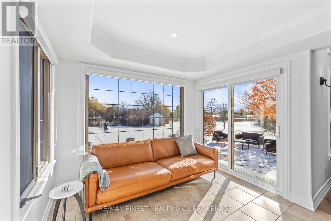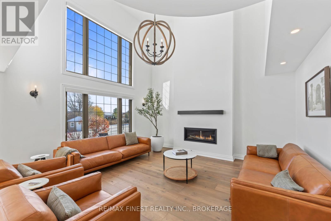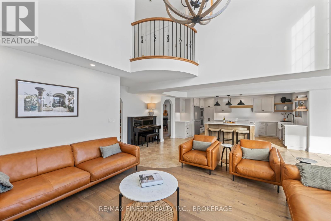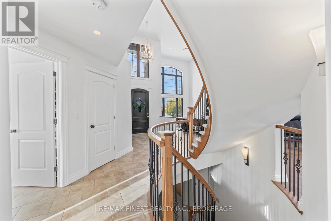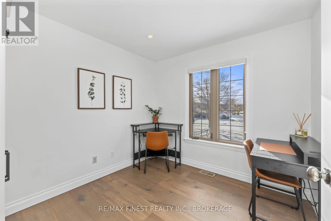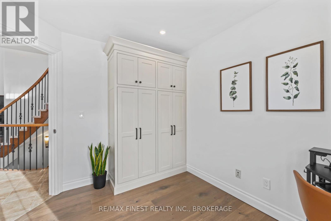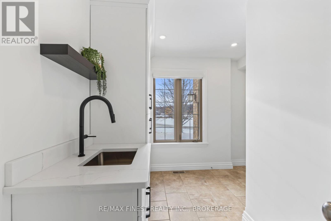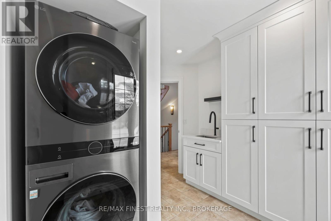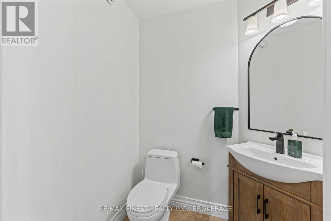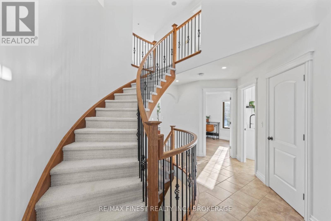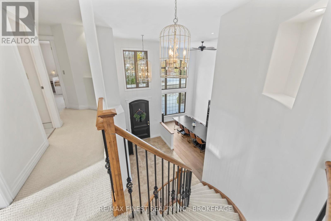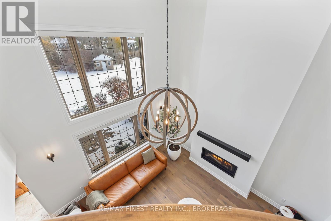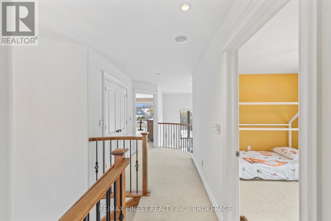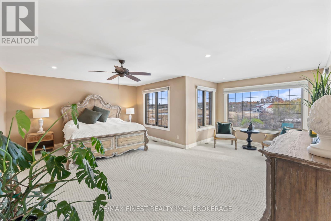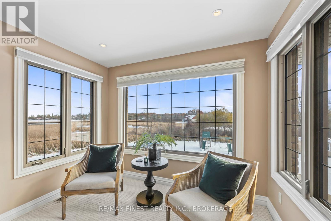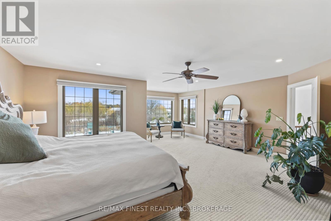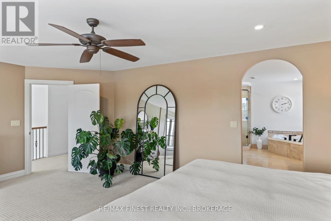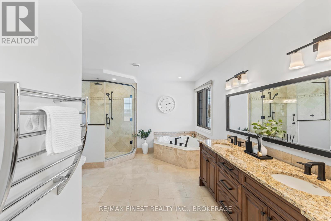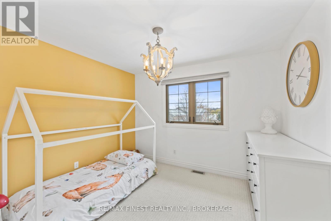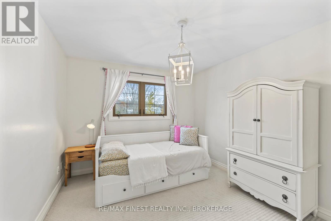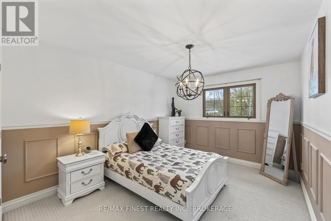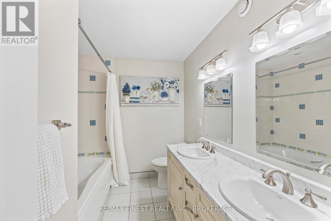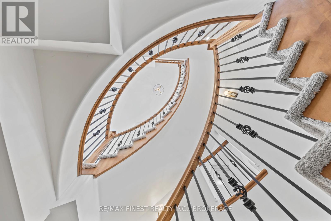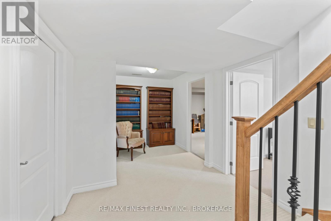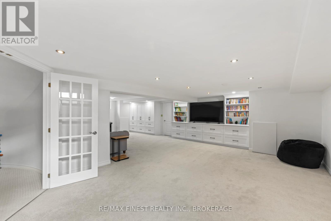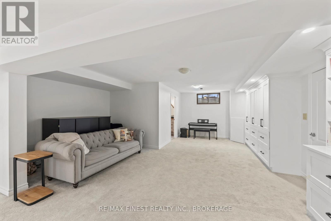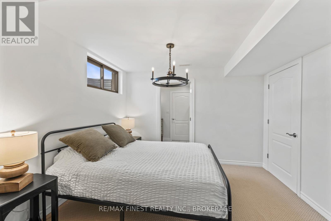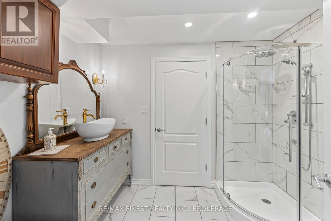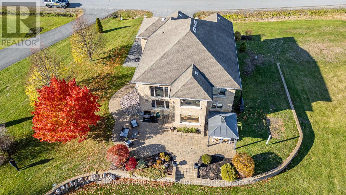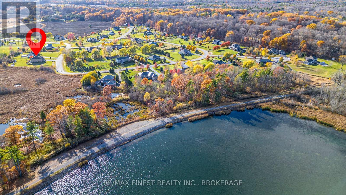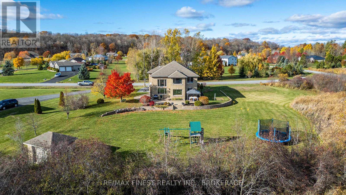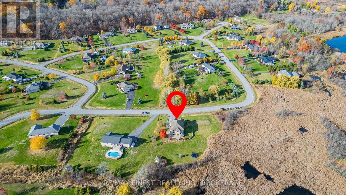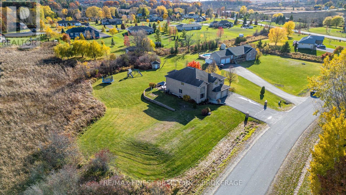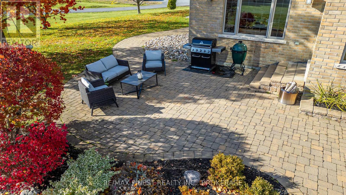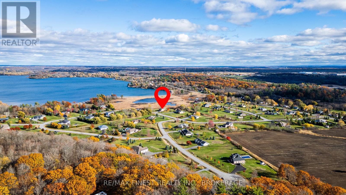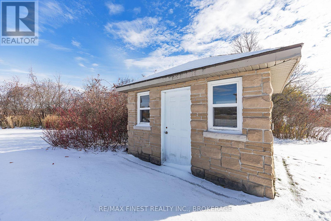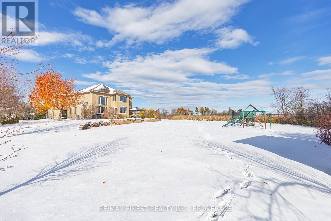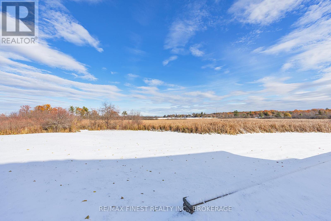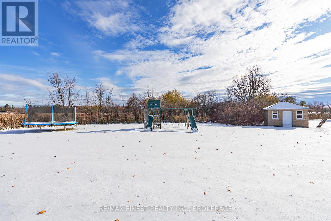1430 Perradice Drive Kingston, Ontario K7L 4V3
$1,389,900
Make Dreams Come True- Executive Subdivision, Prime Location, Discover timeless elegance , a pristine stone fully finished two-storey that defines sophistication and comfort. From the moment you enter, you're greeted by soaring ceilings, gleaming hardwood floors, and sun-filled spaces that radiate warmth and style. The main floor showcases a spacious formal dining room complemented by a bright built-in beverage area with custom cabinetry - the perfect spot for entertaining or unwinding with your favourite drink with family and friends. Flowing effortlessly from here is a private office, a stylish powder room, and an inviting living room anchored by a cozy fireplace - ideal for both relaxation and gatherings. At the heart of the home lies the high end custom chefs kitchen, boasting a large gleaming island, abundant pantry storage, double dishwashers and oven, and tranquil views of the beautifully landscaped backyard. It's a space where mornings begin with family breakfasts and evenings end with lively conversations. Ascend the graceful curved staircase to the upper level, where an elegant overlook leads to the palatial primary suite, complete with a luxurious 5-piece ensuite featuring his-and-hers sinks and a spa-inspired jacuzzi tub. Three additional spacious bedrooms - one enhanced with custom wainscoting - and a newly renovated 4-piecebathroom complete this level. The fully finished lower level expands your living space with a generous recreation room perfect for movie nights, an additional office, a bedroom and a full 3-piece bathroom. Set on a pristinely manicured 1.42-acre lot, this exceptional property offers breathtaking outdoor living - from a large stone patio ideal for gatherings amongst family and friends. Retaining walls, an in-ground irrigation system, a brick storage space and serene views of Colonel By Lake with walking trails just minutes away. Schedule your private viewing today and experience refined living at its finest. (id:50886)
Open House
This property has open houses!
12:00 pm
Ends at:1:00 pm
Property Details
| MLS® Number | X12538130 |
| Property Type | Single Family |
| Community Name | 44 - City North of 401 |
| Amenities Near By | Hospital, Park, Public Transit, Schools |
| Equipment Type | Water Heater |
| Features | Sump Pump |
| Parking Space Total | 9 |
| Rental Equipment Type | Water Heater |
| Structure | Patio(s), Shed |
| View Type | Lake View |
Building
| Bathroom Total | 4 |
| Bedrooms Above Ground | 4 |
| Bedrooms Below Ground | 1 |
| Bedrooms Total | 5 |
| Age | 16 To 30 Years |
| Amenities | Fireplace(s) |
| Appliances | Oven - Built-in, Central Vacuum, Dishwasher, Microwave, Oven, Range, Stove, Refrigerator |
| Basement Development | Finished |
| Basement Type | Full (finished) |
| Construction Style Attachment | Detached |
| Cooling Type | Central Air Conditioning |
| Exterior Finish | Brick, Stone |
| Fireplace Present | Yes |
| Foundation Type | Poured Concrete |
| Half Bath Total | 1 |
| Heating Fuel | Natural Gas |
| Heating Type | Forced Air |
| Stories Total | 2 |
| Size Interior | 3,000 - 3,500 Ft2 |
| Type | House |
| Utility Water | Drilled Well |
Parking
| Attached Garage | |
| Garage |
Land
| Acreage | No |
| Land Amenities | Hospital, Park, Public Transit, Schools |
| Landscape Features | Landscaped |
| Sewer | Septic System |
| Size Depth | 363 Ft |
| Size Frontage | 223 Ft ,2 In |
| Size Irregular | 223.2 X 363 Ft |
| Size Total Text | 223.2 X 363 Ft|1/2 - 1.99 Acres |
| Surface Water | Lake/pond |
Rooms
| Level | Type | Length | Width | Dimensions |
|---|---|---|---|---|
| Second Level | Bedroom | 7 m | 7.36 m | 7 m x 7.36 m |
| Second Level | Bedroom | 4.57 m | 3.55 m | 4.57 m x 3.55 m |
| Second Level | Bedroom | 3.9 m | 3.81 m | 3.9 m x 3.81 m |
| Second Level | Bathroom | 3.32 m | 3.55 m | 3.32 m x 3.55 m |
| Second Level | Primary Bedroom | 4.26 m | 4.06 m | 4.26 m x 4.06 m |
| Second Level | Other | 6.35 m | 3.35 m | 6.35 m x 3.35 m |
| Basement | Bathroom | 4.87 m | 4.77 m | 4.87 m x 4.77 m |
| Basement | Bedroom | 3.4 m | 4.42 m | 3.4 m x 4.42 m |
| Basement | Office | 3 m | 4.06 m | 3 m x 4.06 m |
| Main Level | Living Room | 7.31 m | 5.13 m | 7.31 m x 5.13 m |
| Main Level | Kitchen | 7.62 m | 8.68 m | 7.62 m x 8.68 m |
| Main Level | Office | 3.1 m | 2.79 m | 3.1 m x 2.79 m |
| Main Level | Family Room | 4.42 m | 4.8 m | 4.42 m x 4.8 m |
| Main Level | Den | 4.75 m | 3.3 m | 4.75 m x 3.3 m |
| Main Level | Eating Area | 11.8 m | 8.02 m | 11.8 m x 8.02 m |
| Main Level | Laundry Room | 3.55 m | 3.2 m | 3.55 m x 3.2 m |
| Main Level | Bathroom | 3.96 m | 3.91 m | 3.96 m x 3.91 m |
Contact Us
Contact us for more information
Jason Sands
Salesperson
www.sandsland.com/
105-1329 Gardiners Rd
Kingston, Ontario K7P 0L8
(613) 389-7777
remaxfinestrealty.com/
Kristie Sands
Salesperson
www.sandsland.com/
105-1329 Gardiners Rd
Kingston, Ontario K7P 0L8
(613) 389-7777
remaxfinestrealty.com/

