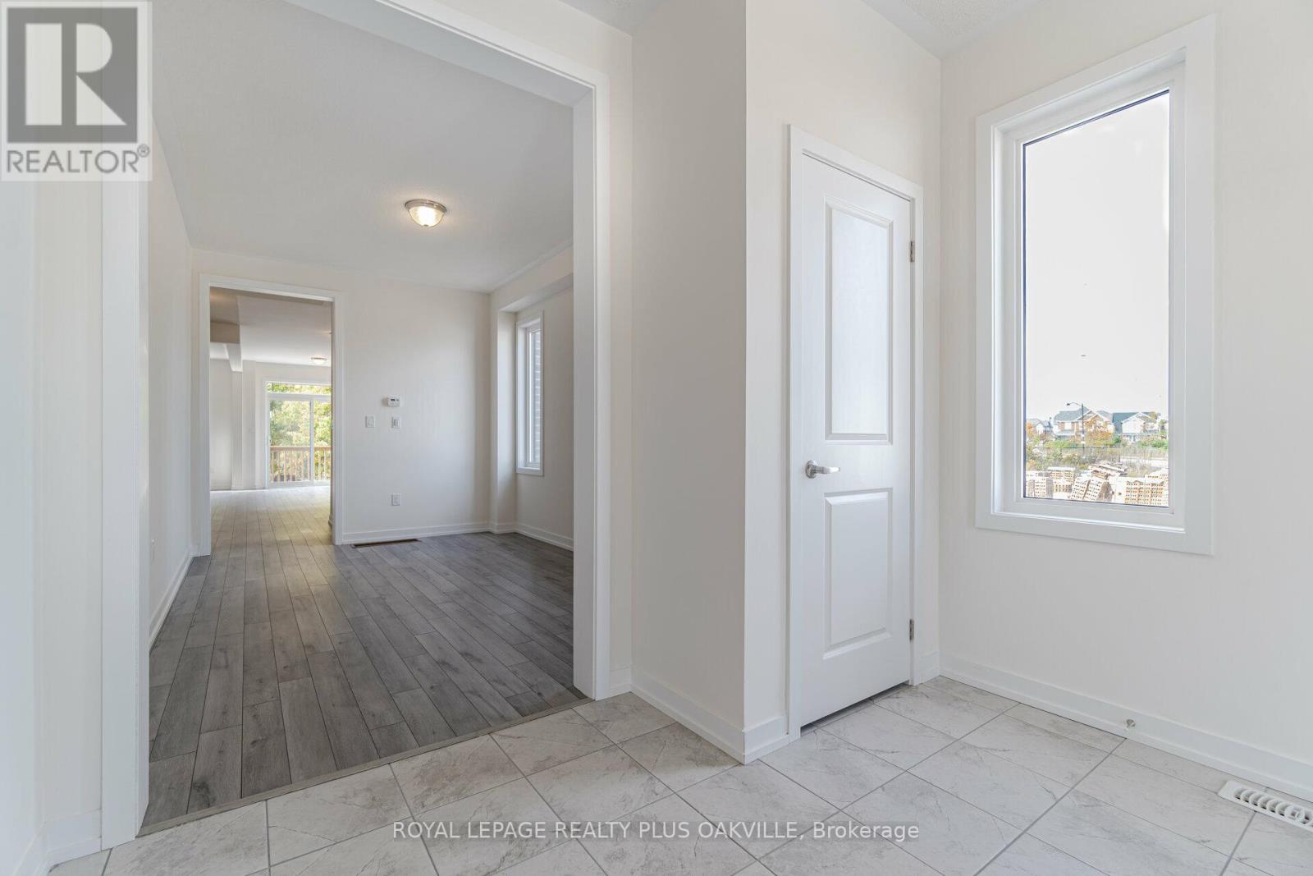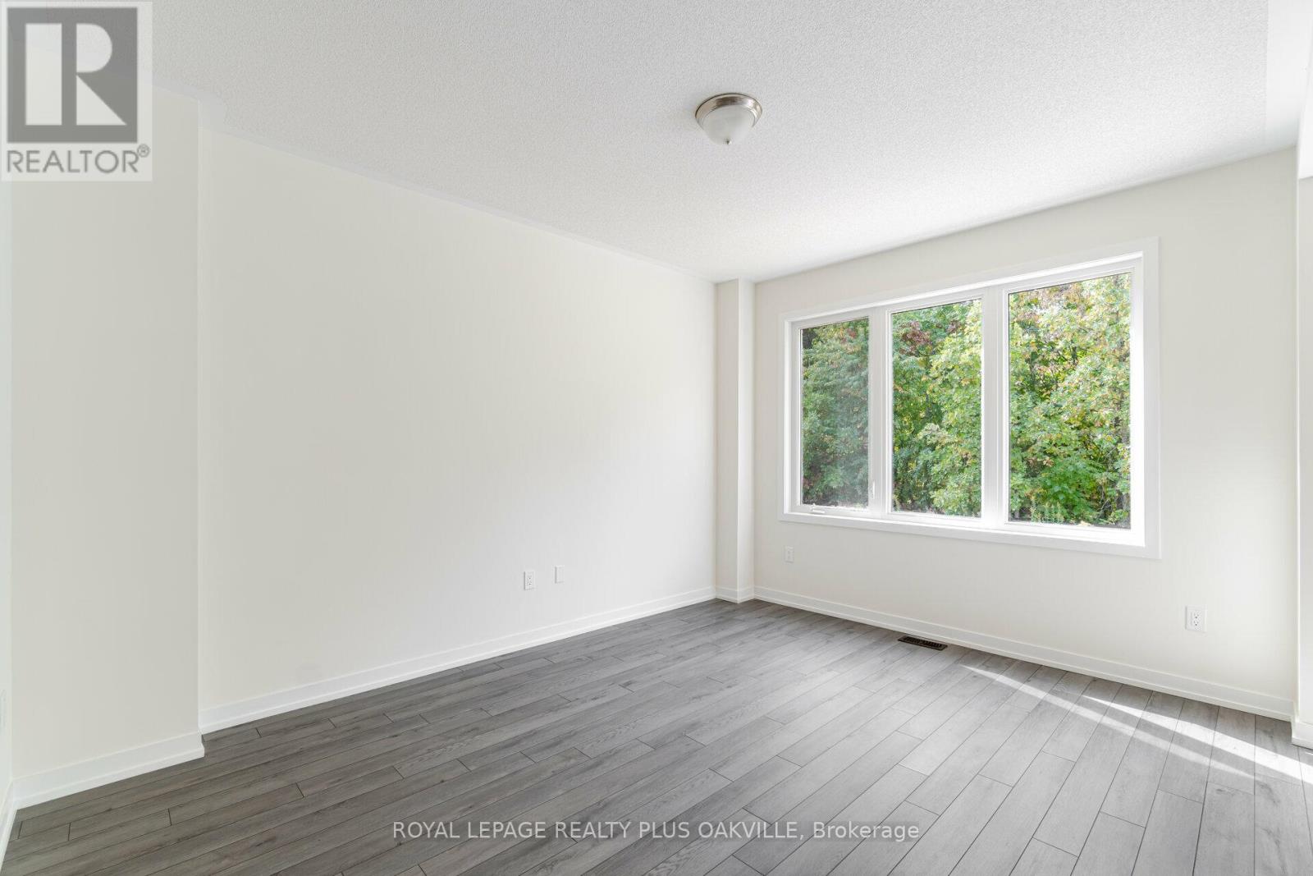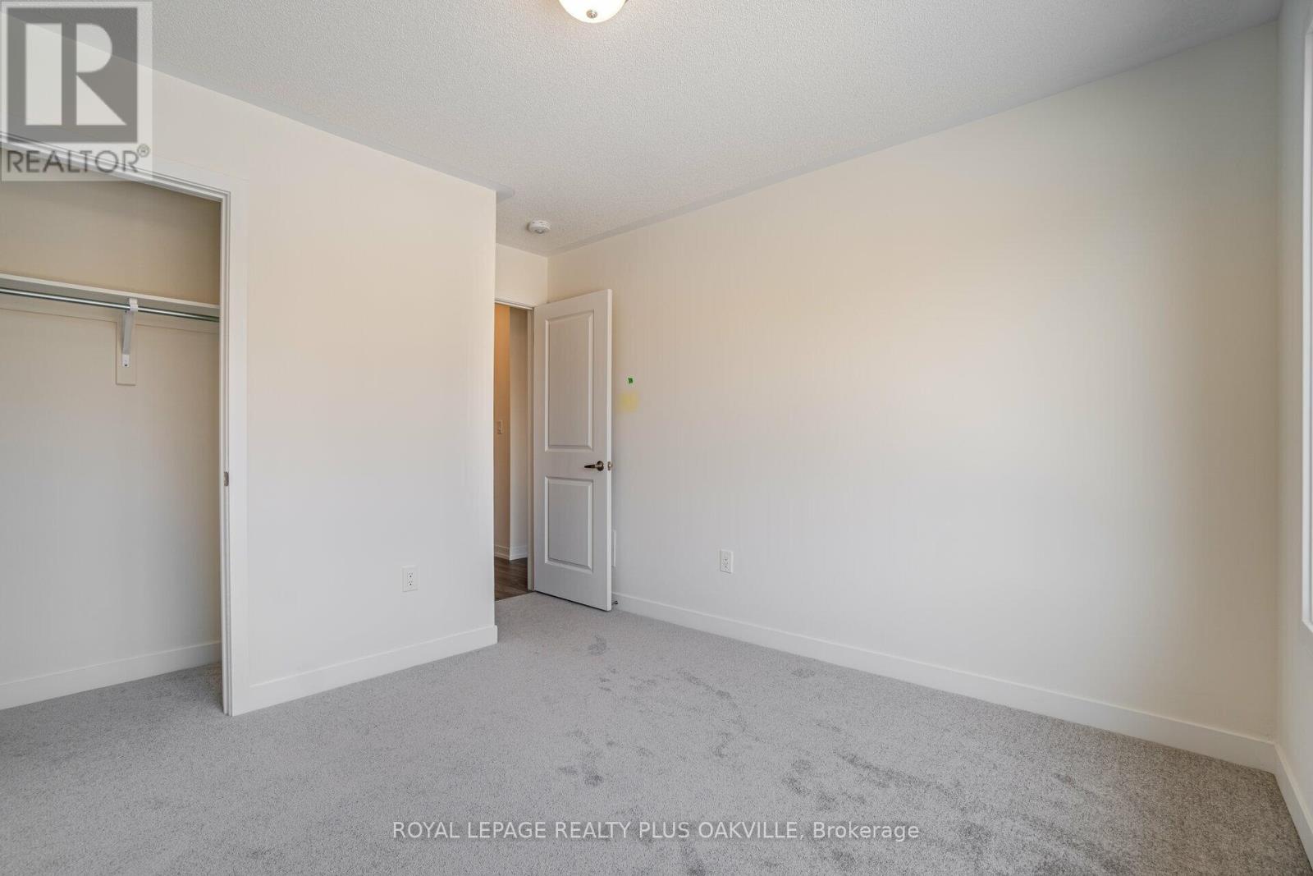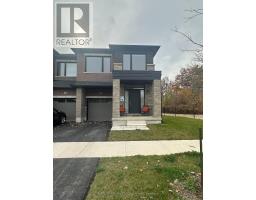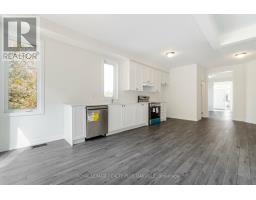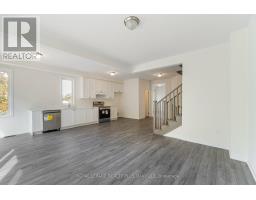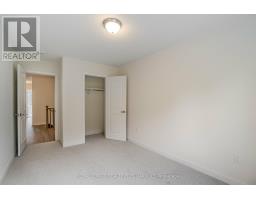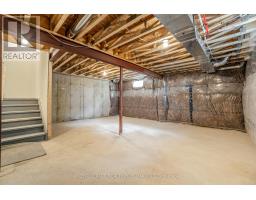1430 Rose Way Milton, Ontario L9E 1V7
$3,600 Monthly
Absolutely stunning Executive freehold end unit town built by Primont homes! Backing on to lush trees and surrounded by nature! No neighbour on immediate side enabling panoramic views of greenery through large windows! Unique living not like the average homes in the area. Almost 2000 sq ft, 9foot ceilings and lots of natural light! Modern kitchen with backsplash and **Landlord to install 7 ft by 3 ft Island!! **Open concept layout vinyl throughout main floor, upgraded staircase. 4 bedrooms and 2nd floor laundry. Inside access to garage. Absolutely stunning home for executive family. Quiet neighbourhood! Quick access to highways 407 and 401! (id:50886)
Property Details
| MLS® Number | W9507968 |
| Property Type | Single Family |
| Community Name | Cobban |
| AmenitiesNearBy | Hospital |
| Features | Wooded Area, Ravine |
| ParkingSpaceTotal | 2 |
Building
| BathroomTotal | 3 |
| BedroomsAboveGround | 4 |
| BedroomsTotal | 4 |
| Appliances | Garage Door Opener Remote(s), Dryer, Garage Door Opener, Refrigerator, Stove, Washer |
| BasementDevelopment | Unfinished |
| BasementType | Full (unfinished) |
| ConstructionStyleAttachment | Attached |
| ExteriorFinish | Brick, Stone |
| FlooringType | Laminate, Carpeted |
| FoundationType | Poured Concrete |
| HalfBathTotal | 1 |
| HeatingFuel | Natural Gas |
| HeatingType | Forced Air |
| StoriesTotal | 2 |
| SizeInterior | 1999.983 - 2499.9795 Sqft |
| Type | Row / Townhouse |
| UtilityWater | Municipal Water |
Parking
| Attached Garage |
Land
| Acreage | No |
| LandAmenities | Hospital |
| Sewer | Sanitary Sewer |
| SizeDepth | 84 Ft ,7 In |
| SizeFrontage | 36 Ft ,7 In |
| SizeIrregular | 36.6 X 84.6 Ft |
| SizeTotalText | 36.6 X 84.6 Ft|under 1/2 Acre |
Rooms
| Level | Type | Length | Width | Dimensions |
|---|---|---|---|---|
| Second Level | Primary Bedroom | 4.47 m | 3.3 m | 4.47 m x 3.3 m |
| Second Level | Bedroom 2 | 3.91 m | 2.74 m | 3.91 m x 2.74 m |
| Second Level | Bedroom 3 | 3.25 m | 3 m | 3.25 m x 3 m |
| Second Level | Bedroom 4 | 3.05 m | 2.8 m | 3.05 m x 2.8 m |
| Second Level | Laundry Room | Measurements not available | ||
| Main Level | Dining Room | 4.27 m | 2.95 m | 4.27 m x 2.95 m |
| Main Level | Kitchen | 5.33 m | 3.51 m | 5.33 m x 3.51 m |
| Other | Living Room | 4.42 m | 3.35 m | 4.42 m x 3.35 m |
https://www.realtor.ca/real-estate/27573641/1430-rose-way-milton-cobban-cobban
Interested?
Contact us for more information
Stacey Robinson
Broker
2347 Lakeshore Rd W # 2
Oakville, Ontario L6L 1H4





