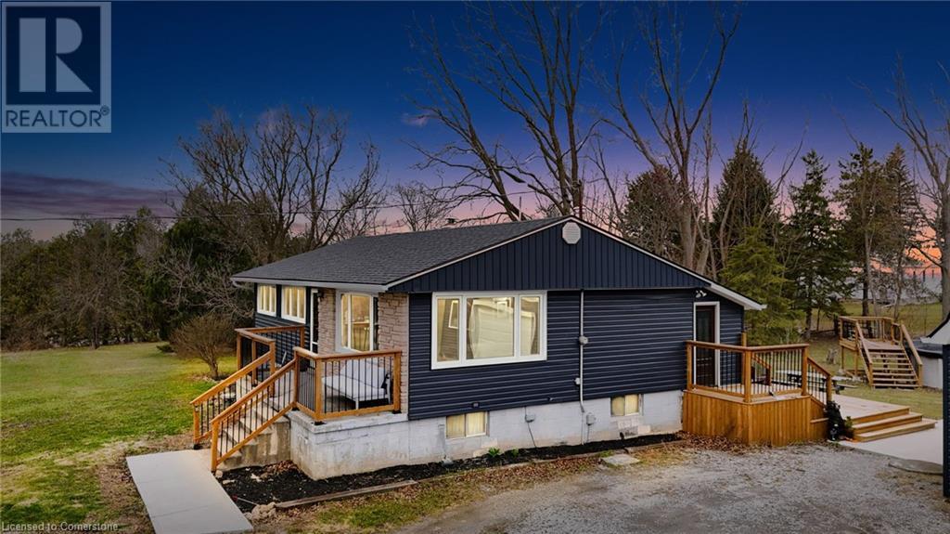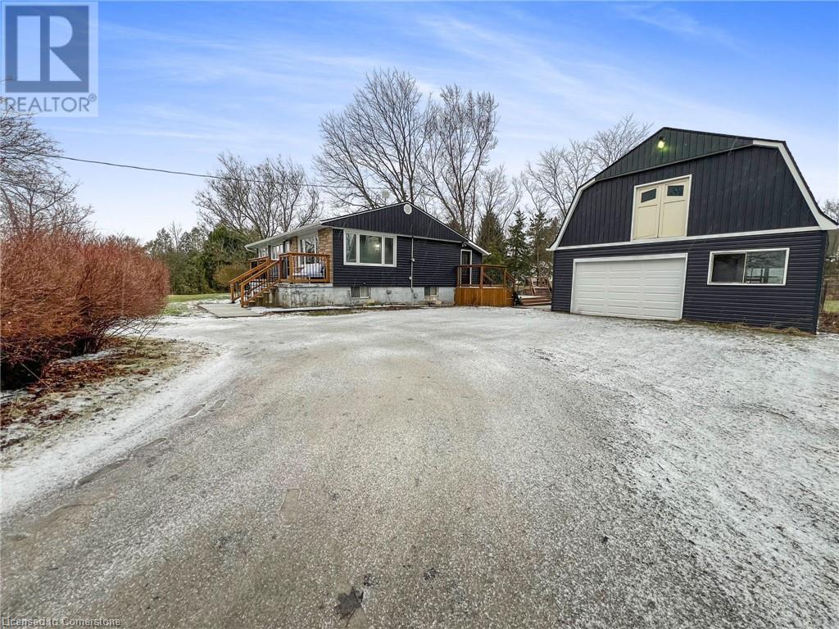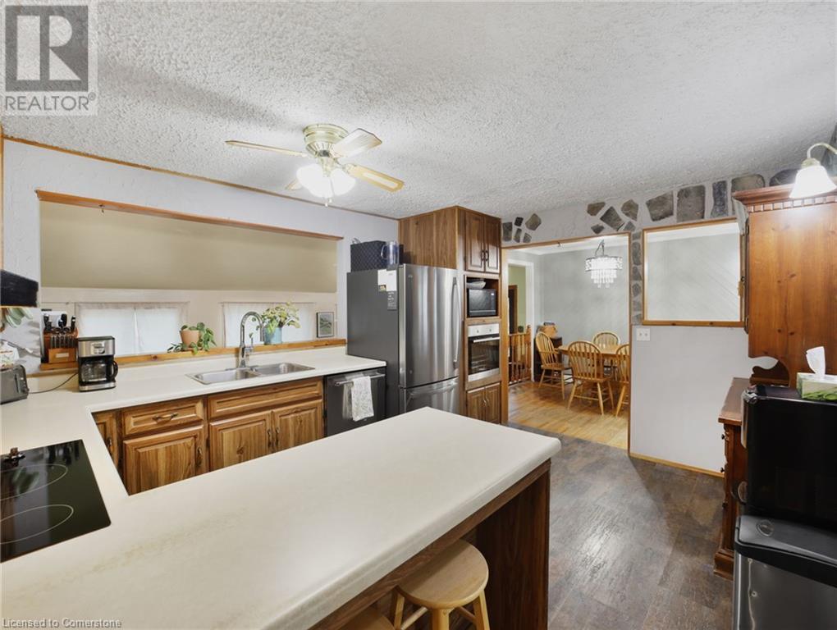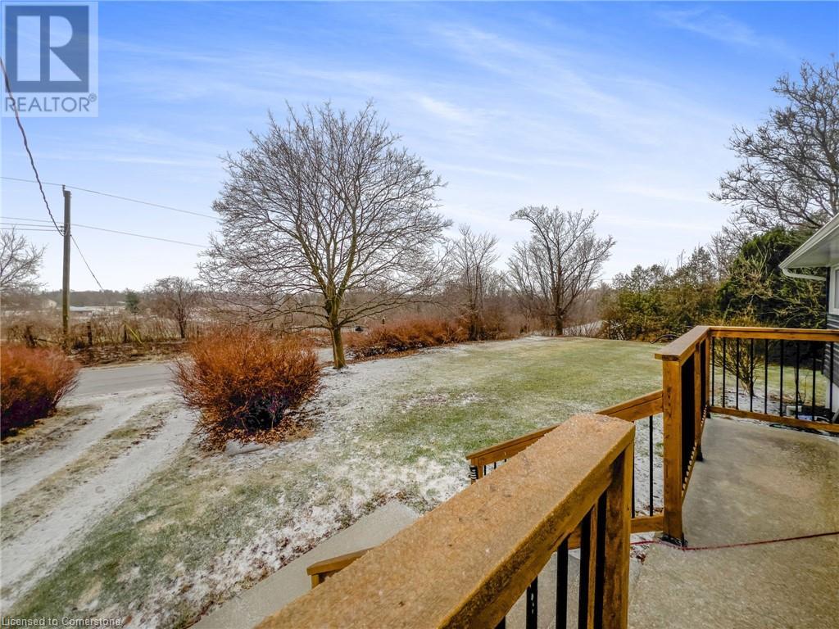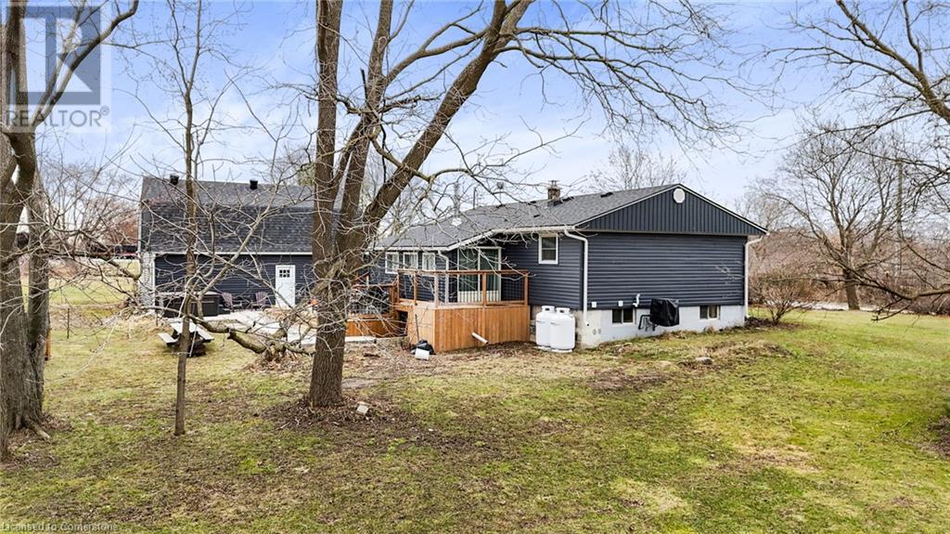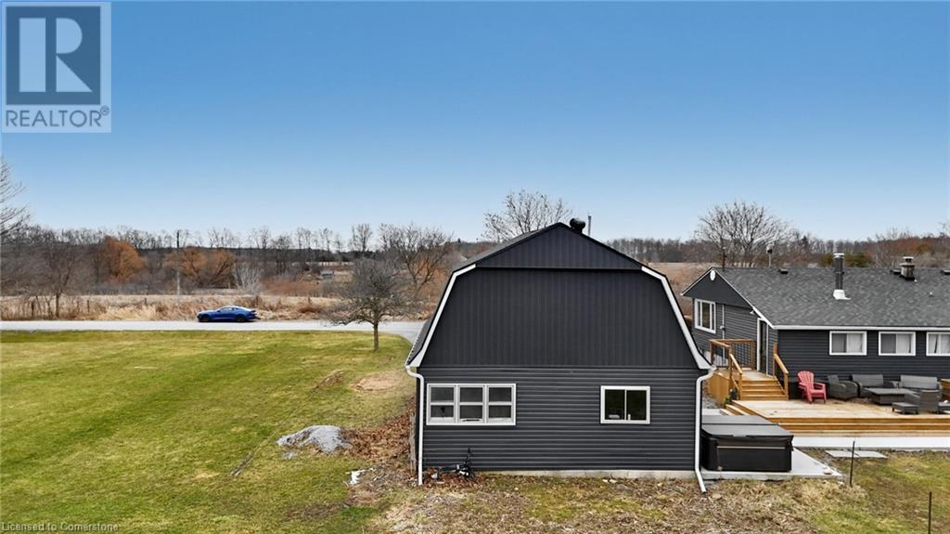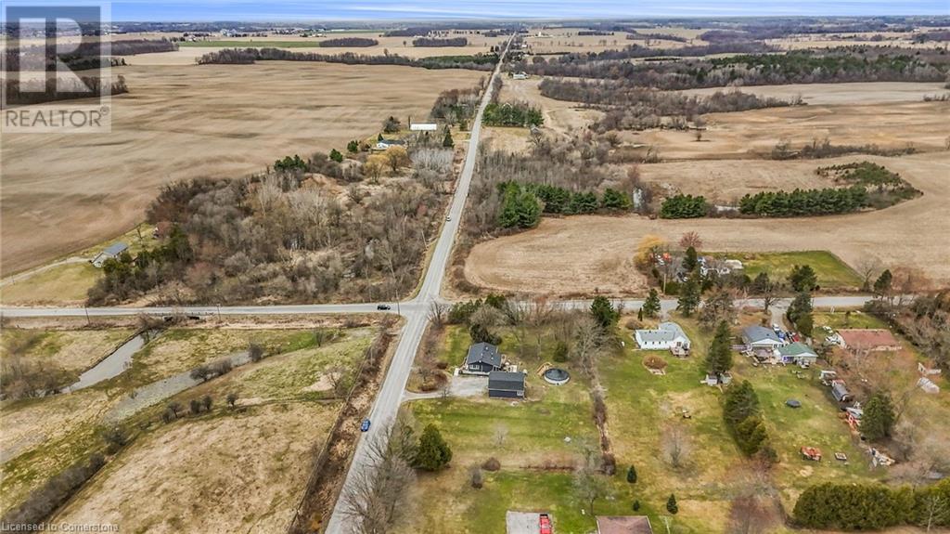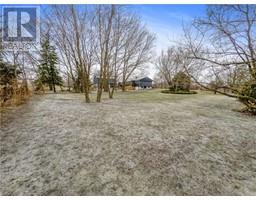1431 Concession 2 Townsend Road Wilsonville, Ontario N0E 1R0
$699,900
Discover your dream home! Situated on just over an acre and perfect for families or first-time buyers! The main level has 3 bedrooms and a full bathroom while the basement has another bedroom with a full en-suite, and walk-up. This home has had many substantial updates in the last several years and features a large detached garage for ample storage. Step outside to enjoy your private backyard oasis, with a walkout deck, an above-ground pool, and a relaxing hot tub – perfect for entertaining or unwinding after a long day. The expansive lot provides plenty of room for outdoor activities for the whole family. Just a short drive for groceries, schools and 10-15 minutes from Brantford for all other amenities. (id:50886)
Property Details
| MLS® Number | 40709326 |
| Property Type | Single Family |
| Amenities Near By | Golf Nearby, Place Of Worship |
| Community Features | Quiet Area |
| Equipment Type | Rental Water Softener |
| Features | Country Residential |
| Parking Space Total | 8 |
| Pool Type | Above Ground Pool |
| Rental Equipment Type | Rental Water Softener |
Building
| Bathroom Total | 2 |
| Bedrooms Above Ground | 4 |
| Bedrooms Total | 4 |
| Appliances | Dishwasher, Microwave, Refrigerator, Stove, Washer, Hood Fan, Hot Tub |
| Architectural Style | Bungalow |
| Basement Development | Finished |
| Basement Type | Full (finished) |
| Constructed Date | 1960 |
| Construction Style Attachment | Detached |
| Cooling Type | Central Air Conditioning |
| Exterior Finish | Vinyl Siding |
| Foundation Type | Block |
| Heating Fuel | Propane |
| Heating Type | Forced Air |
| Stories Total | 1 |
| Size Interior | 1,208 Ft2 |
| Type | House |
| Utility Water | Well |
Parking
| Detached Garage |
Land
| Access Type | Road Access |
| Acreage | Yes |
| Land Amenities | Golf Nearby, Place Of Worship |
| Sewer | Septic System |
| Size Depth | 180 Ft |
| Size Frontage | 296 Ft |
| Size Irregular | 1.04 |
| Size Total | 1.04 Ac|1/2 - 1.99 Acres |
| Size Total Text | 1.04 Ac|1/2 - 1.99 Acres |
| Zoning Description | A |
Rooms
| Level | Type | Length | Width | Dimensions |
|---|---|---|---|---|
| Basement | 3pc Bathroom | Measurements not available | ||
| Basement | Recreation Room | 18'6'' x 21'11'' | ||
| Main Level | 3pc Bathroom | Measurements not available | ||
| Main Level | Bedroom | 10'3'' x 18'0'' | ||
| Main Level | Bedroom | 11'1'' x 10'1'' | ||
| Main Level | Bedroom | 7'8'' x 9'8'' | ||
| Main Level | Bedroom | 11'2'' x 7'11'' | ||
| Main Level | Kitchen | 14'1'' x 10'10'' | ||
| Main Level | Dining Room | 11'10'' x 8'5'' | ||
| Main Level | Living Room | 11'2'' x 19'7'' |
https://www.realtor.ca/real-estate/28120927/1431-concession-2-townsend-road-wilsonville
Contact Us
Contact us for more information
Michael St. Jean
Salesperson
(289) 239-8860
www.youtube.com/embed/Cmg3MgM_cck
www.youtube.com/embed/aCBN-TlntIY
www.stjeanrealty.com/
88 Wilson Street West
Ancaster, Ontario L9G 1N2
(289) 239-8866
(289) 239-8860

