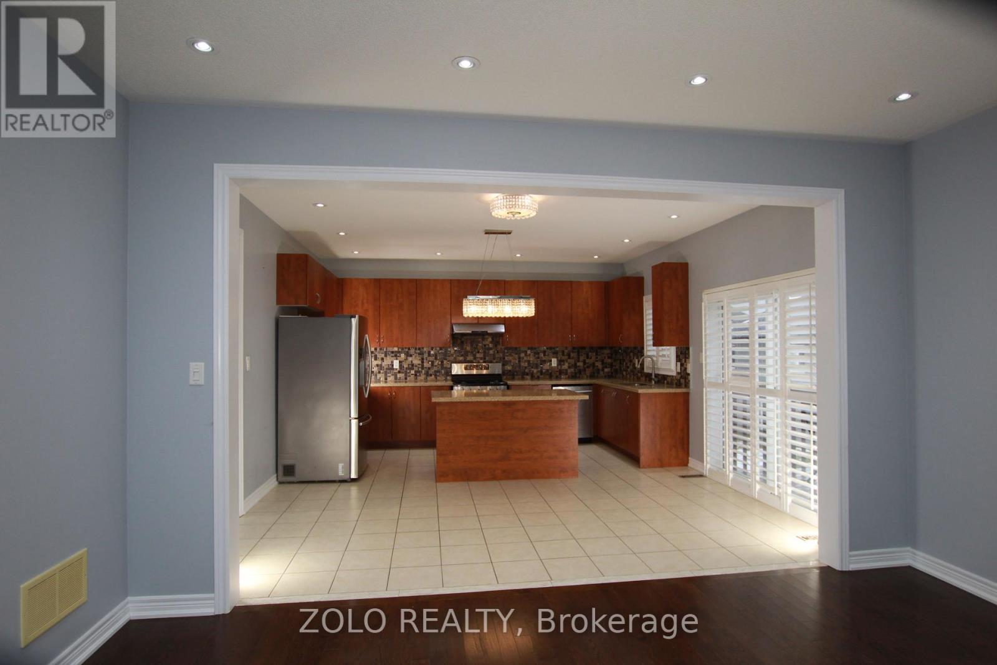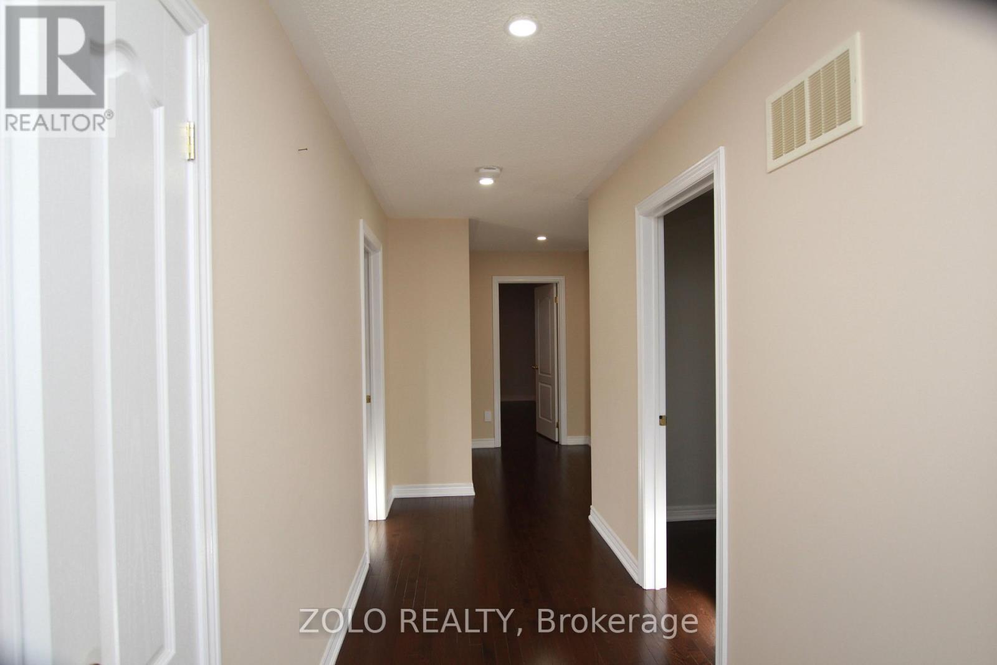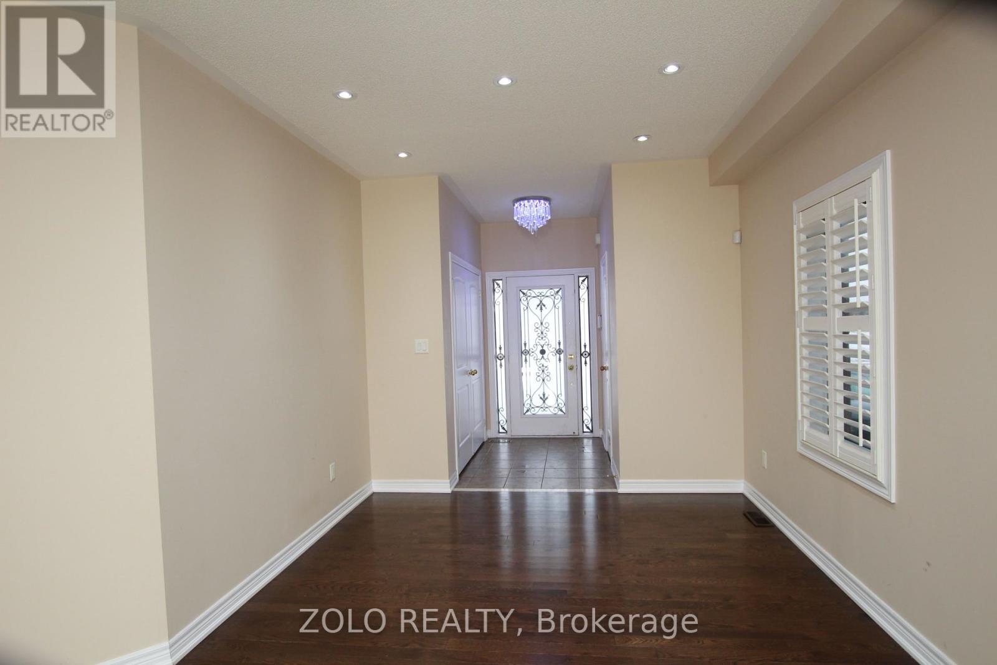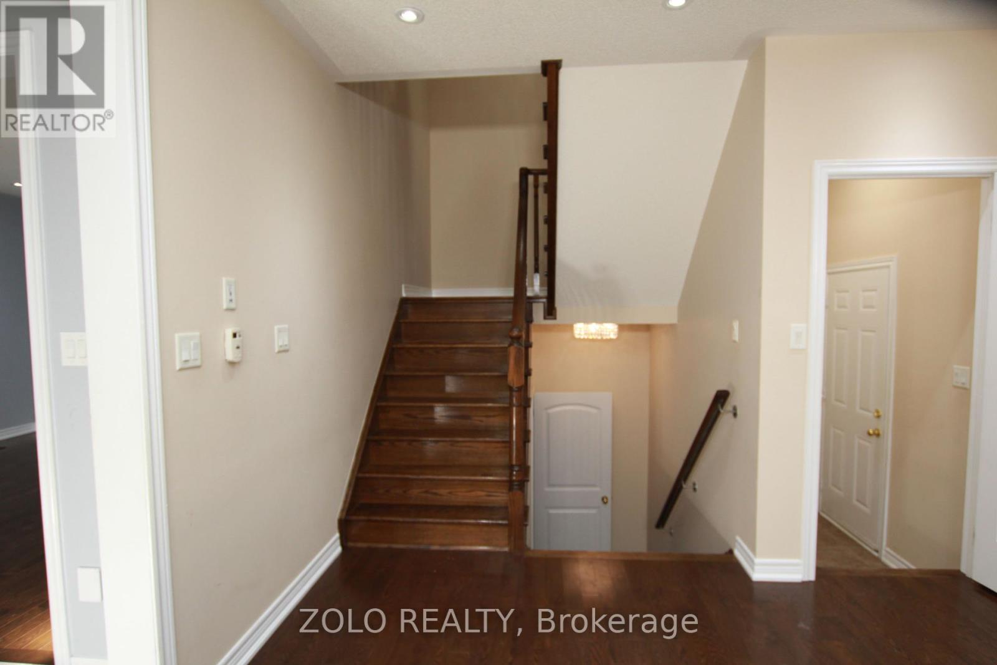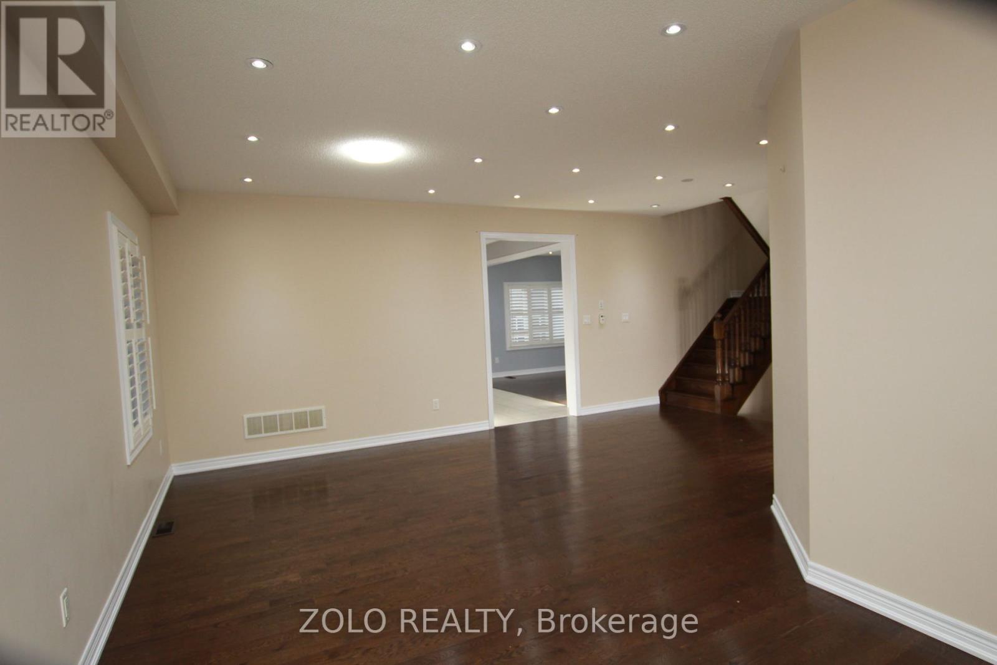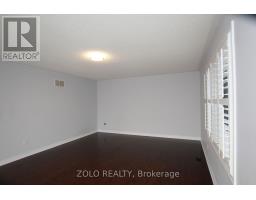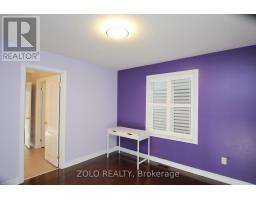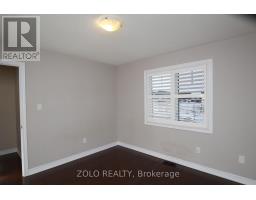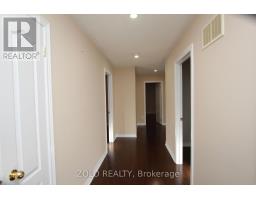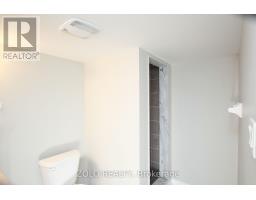1431 Lormel Gate Avenue Innisfil, Ontario L0L 1W0
4 Bedroom
5 Bathroom
2,500 - 3,000 ft2
Fireplace
Central Air Conditioning
Forced Air
$3,200 Monthly
Gorgeous Detached 4 Bed Family Home In Innisfil. 2600 Sqft + Finish Basement 900 Sqft, Open Concept, Upgraded Larger Kitchen, Solid Oak Stairs. Ensuite Master Bedroom With Walk-In Closet, Garage Access, Walkout Finished Basement, Deck 6X8, Gas Fireplace in the Main Floor, Laundry, Main Floor And 2nd Floor Hardwood, 2 Car Garage, Granite Countertop In The Kitchen, Central Vacuum & A/C, Automatic garage door opener (id:50886)
Property Details
| MLS® Number | N11901825 |
| Property Type | Single Family |
| Community Name | Lefroy |
| Amenities Near By | Marina, Park, Schools |
| Community Features | School Bus |
| Easement | None |
| Parking Space Total | 4 |
| Structure | Deck |
| View Type | View |
Building
| Bathroom Total | 5 |
| Bedrooms Above Ground | 4 |
| Bedrooms Total | 4 |
| Amenities | Fireplace(s) |
| Appliances | Water Heater |
| Basement Development | Finished |
| Basement Features | Separate Entrance |
| Basement Type | N/a (finished) |
| Construction Style Attachment | Detached |
| Cooling Type | Central Air Conditioning |
| Exterior Finish | Brick, Stone |
| Fire Protection | Alarm System |
| Fireplace Present | Yes |
| Fireplace Total | 1 |
| Flooring Type | Tile, Hardwood, Carpeted |
| Foundation Type | Concrete |
| Half Bath Total | 1 |
| Heating Fuel | Natural Gas |
| Heating Type | Forced Air |
| Stories Total | 2 |
| Size Interior | 2,500 - 3,000 Ft2 |
| Type | House |
| Utility Water | Municipal Water |
Parking
| Attached Garage | |
| Garage |
Land
| Access Type | Year-round Access, Public Road |
| Acreage | No |
| Fence Type | Fully Fenced |
| Land Amenities | Marina, Park, Schools |
| Sewer | Sanitary Sewer |
| Size Depth | 98 Ft ,6 In |
| Size Frontage | 38 Ft ,1 In |
| Size Irregular | 38.1 X 98.5 Ft |
| Size Total Text | 38.1 X 98.5 Ft|under 1/2 Acre |
Rooms
| Level | Type | Length | Width | Dimensions |
|---|---|---|---|---|
| Second Level | Primary Bedroom | 5.79 m | 4.36 m | 5.79 m x 4.36 m |
| Second Level | Bedroom 2 | 3.5 m | 3.35 m | 3.5 m x 3.35 m |
| Second Level | Bedroom 3 | 3.5 m | 3.35 m | 3.5 m x 3.35 m |
| Second Level | Bedroom 4 | 4.36 m | 3.5 m | 4.36 m x 3.5 m |
| Basement | Media | 8.68 m | 8.68 m x Measurements not available | |
| Main Level | Kitchen | 4.67 m | 2.86 m | 4.67 m x 2.86 m |
| Main Level | Dining Room | 4.67 m | 2.74 m | 4.67 m x 2.74 m |
| Main Level | Family Room | 4.67 m | 3.65 m | 4.67 m x 3.65 m |
| Main Level | Great Room | 6.9 m | 5.58 m | 6.9 m x 5.58 m |
Utilities
| Cable | Available |
| Sewer | Available |
https://www.realtor.ca/real-estate/27756229/1431-lormel-gate-avenue-innisfil-lefroy-lefroy
Contact Us
Contact us for more information
Nanthan Paramsothy
Broker
(416) 575-1482
www.nanthanhomes.com/
www.facebook.com/nanthanhome/
twitter.com/nanthanhomes
www.linkedin.com/in/nanthan-paramsothy-real-estate-broker-0b05a741/
Zolo Realty
5700 Yonge St #1900, 106458
Toronto, Ontario M2M 4K2
5700 Yonge St #1900, 106458
Toronto, Ontario M2M 4K2
(416) 898-8932
(416) 981-3248
www.zolo.ca/

















