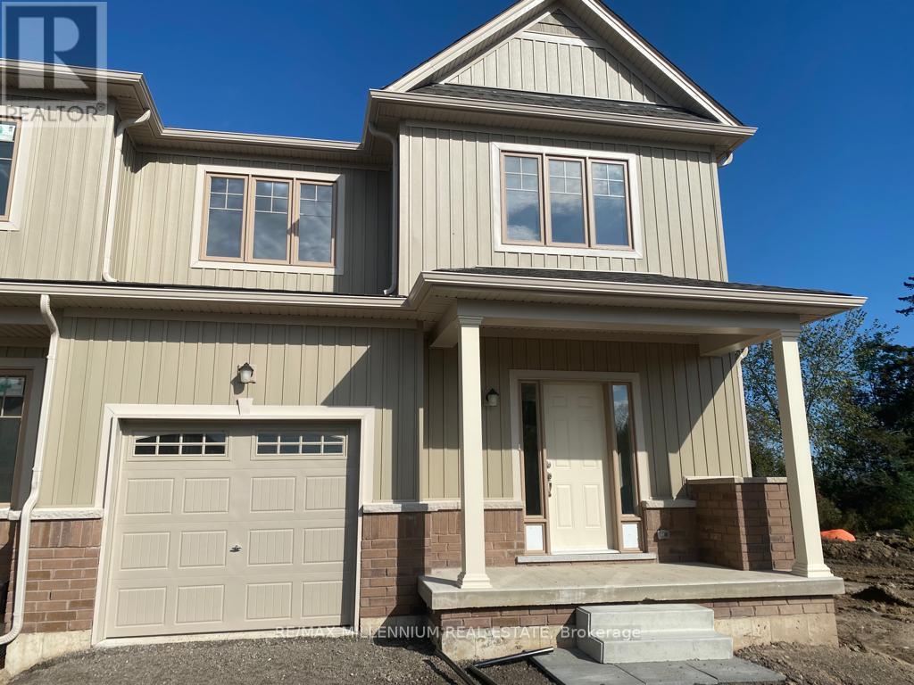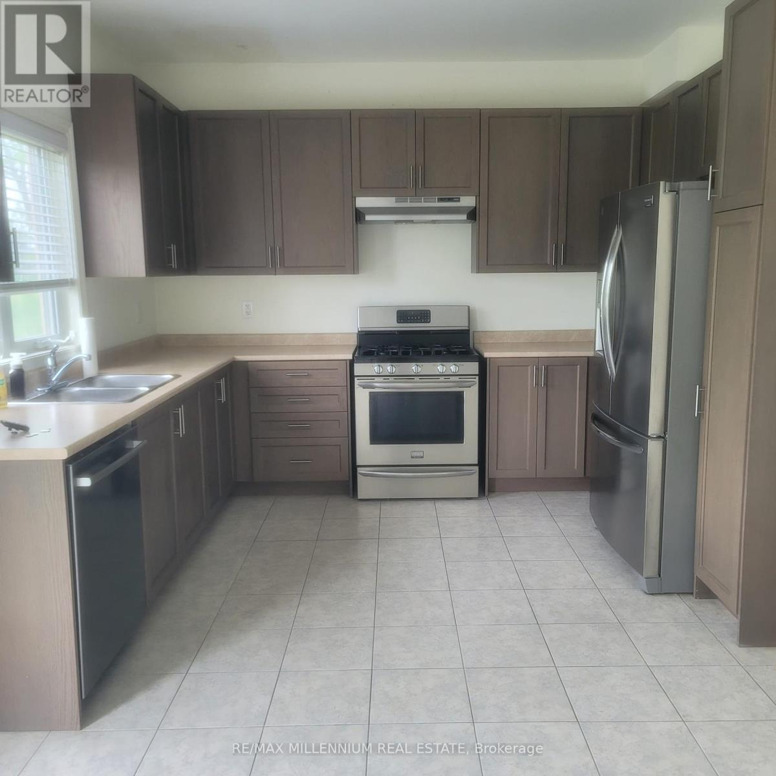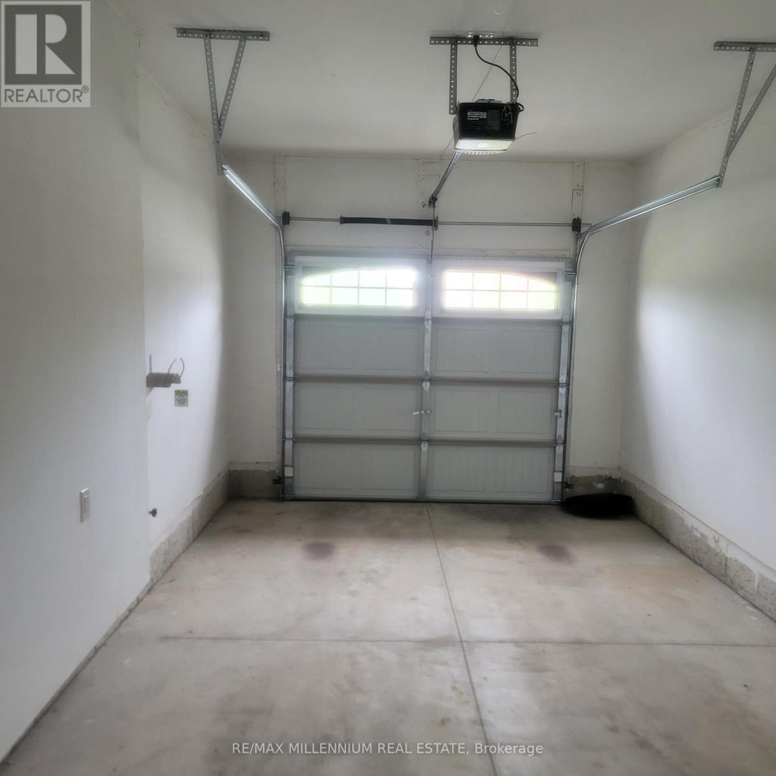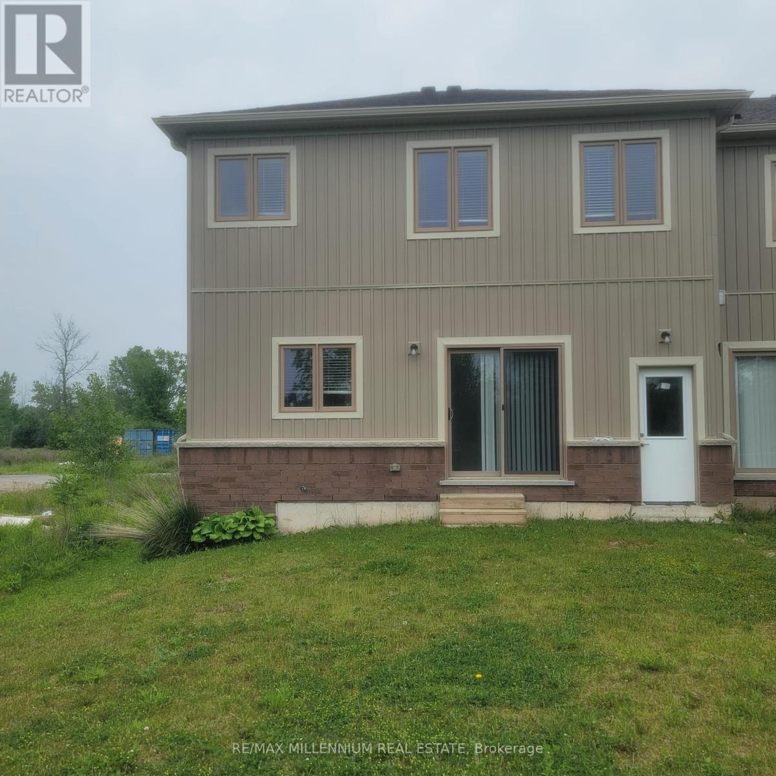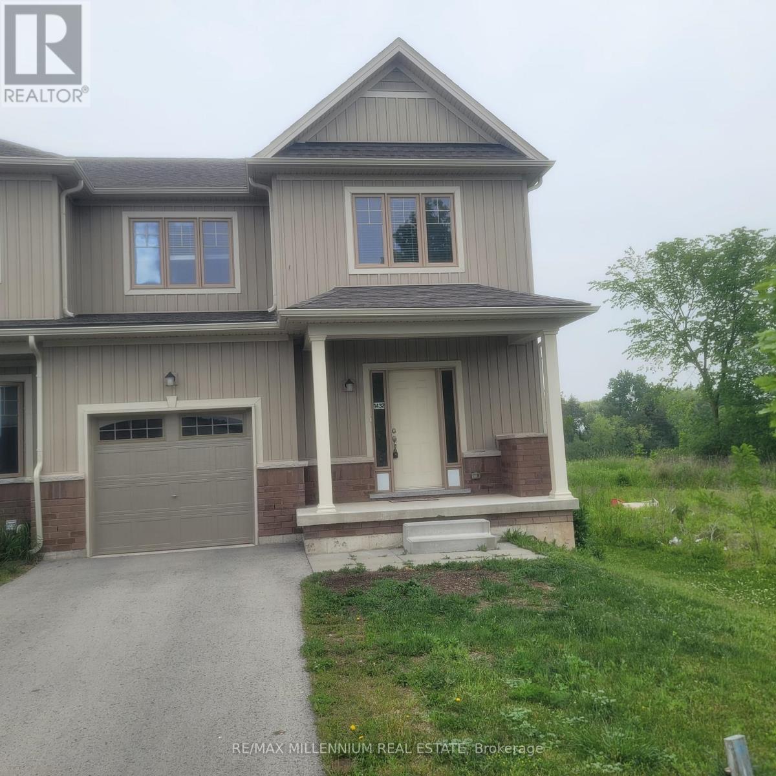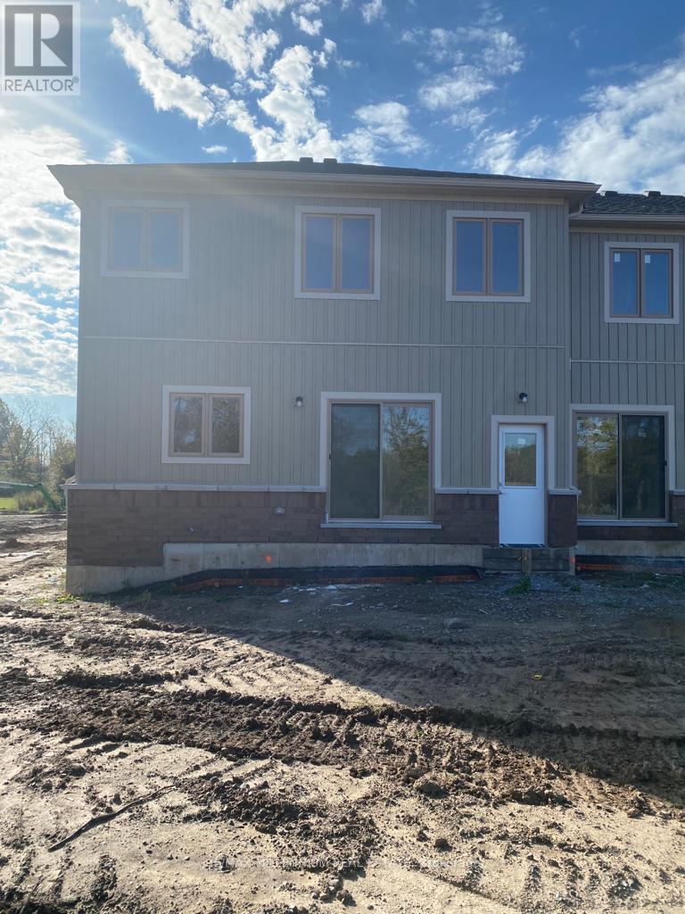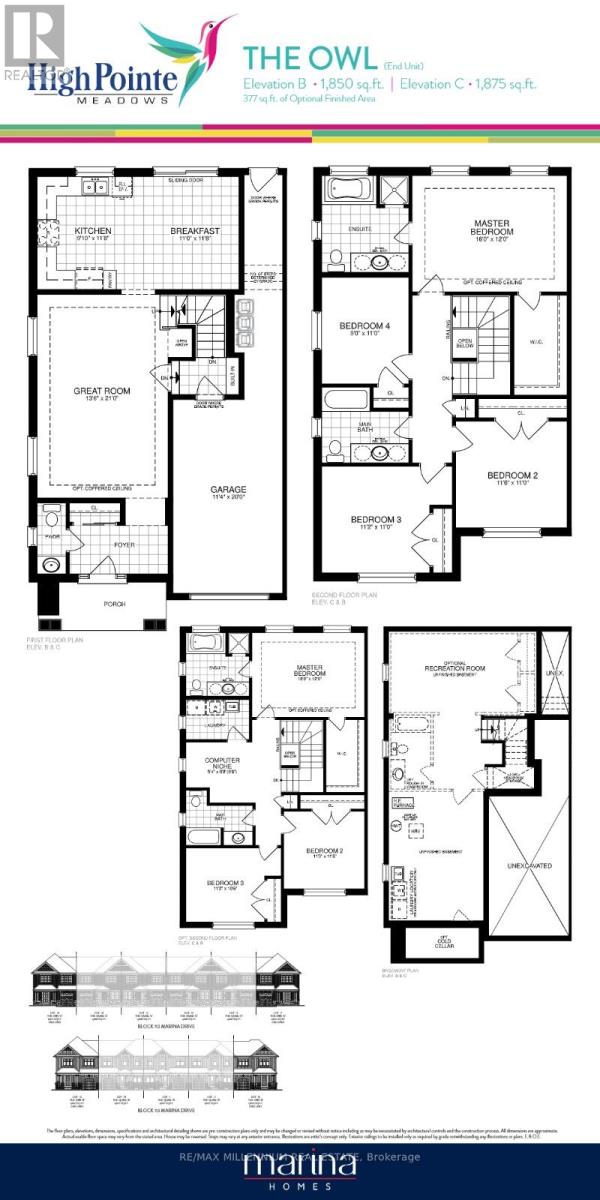1432 Marina Drive Fort Erie, Ontario L2A 0C7
$2,500 Monthly
Quiet & Friendly Neighbourhood in the High Point Meadows community. Beautiful, Spacious 4 Bedrooms Townhouse. 2 Full Bathrooms upper Level & 1 Powder on Main. Just 2 Year Old House. Spacious, 1800 Sq. Ft Townhouse and overlooking green space back yard. Close To School, Rec Centre, Highway, Shopping Great Location! Close To Trail, Shopping & All Amenities. Minutes to Beaches / Peace Bridge. Only Aaa Tenants. No Pets / No Smoke. Tenant insurance must. Includes Appliances, Fridge, Stove, Dishwasher, Window Blinds. AAA Tenants only. Tenant to pay all utilities, Tenant To Convert Utilities Accounts To Their Name. No Pets & Non-Smoker. (id:50886)
Property Details
| MLS® Number | X12216507 |
| Property Type | Single Family |
| Community Name | 334 - Crescent Park |
| Features | Carpet Free |
| Parking Space Total | 3 |
Building
| Bathroom Total | 3 |
| Bedrooms Above Ground | 4 |
| Bedrooms Total | 4 |
| Age | 0 To 5 Years |
| Basement Type | Full |
| Construction Style Attachment | Attached |
| Cooling Type | Central Air Conditioning |
| Exterior Finish | Vinyl Siding |
| Foundation Type | Concrete |
| Heating Fuel | Natural Gas |
| Heating Type | Forced Air |
| Stories Total | 2 |
| Size Interior | 1,500 - 2,000 Ft2 |
| Type | Row / Townhouse |
| Utility Water | Municipal Water |
Parking
| Attached Garage | |
| Garage |
Land
| Acreage | No |
| Sewer | Sanitary Sewer |
| Size Depth | 133 Ft ,4 In |
| Size Frontage | 32 Ft ,9 In |
| Size Irregular | 32.8 X 133.4 Ft |
| Size Total Text | 32.8 X 133.4 Ft|under 1/2 Acre |
Rooms
| Level | Type | Length | Width | Dimensions |
|---|---|---|---|---|
| Second Level | Primary Bedroom | Measurements not available | ||
| Second Level | Bedroom 2 | Measurements not available | ||
| Second Level | Bedroom 3 | Measurements not available | ||
| Second Level | Bedroom 4 | Measurements not available | ||
| Main Level | Dining Room | Measurements not available | ||
| Main Level | Kitchen | Measurements not available | ||
| Main Level | Living Room | Measurements not available |
Contact Us
Contact us for more information
Rick Patel
Broker
(416) 882-9276
81 Zenway Blvd #25
Woodbridge, Ontario L4H 0S5
(905) 265-2200
(905) 265-2203

