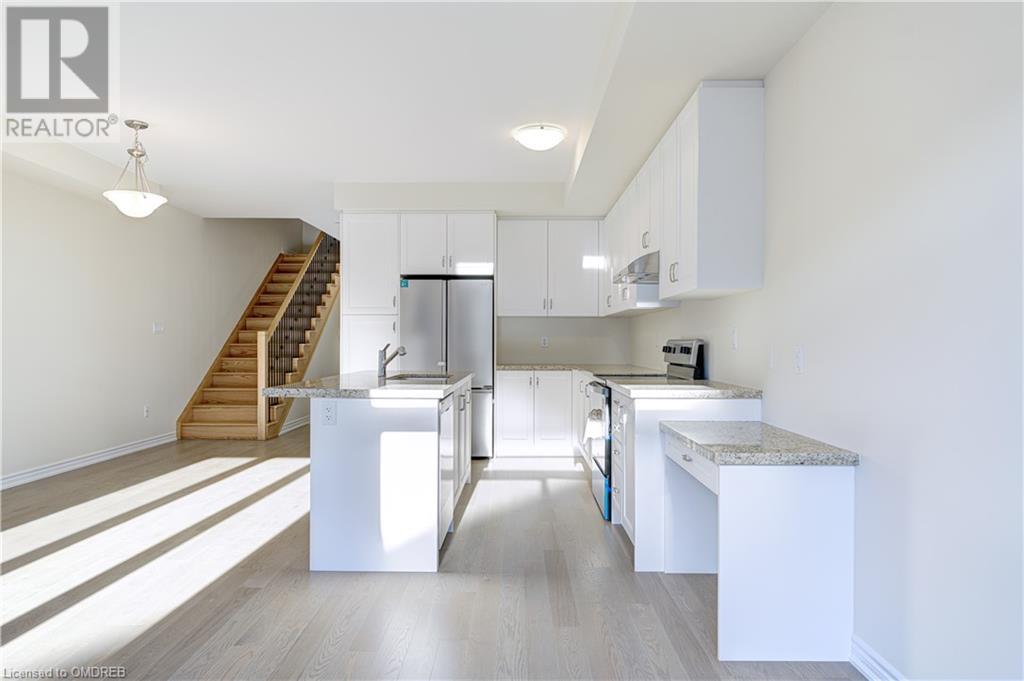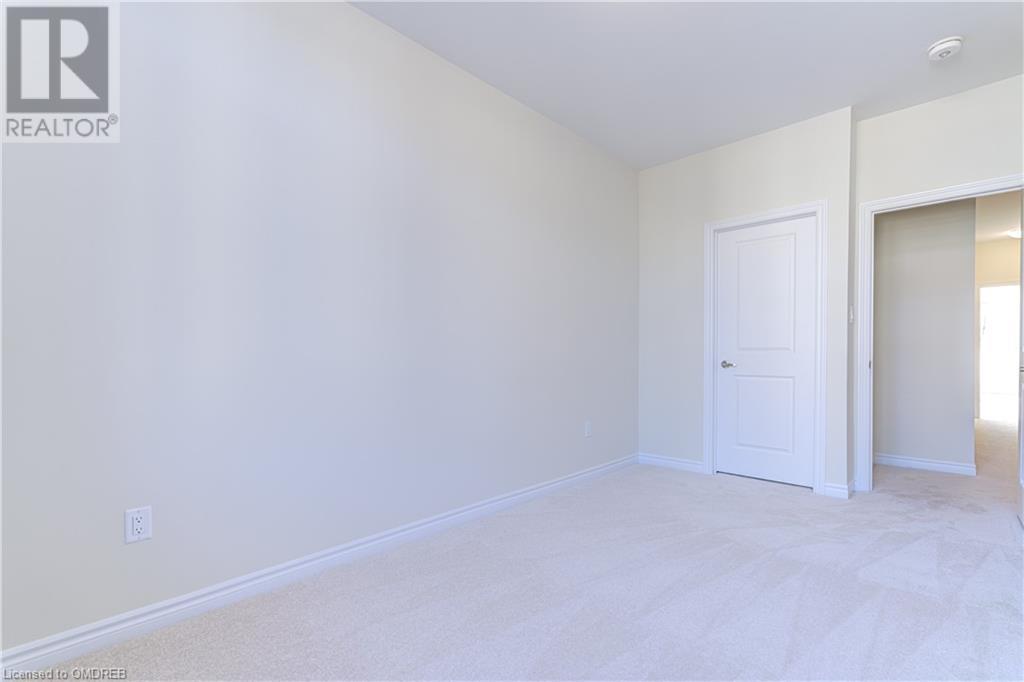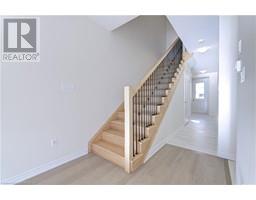1432 National Common Burlington, Ontario L7P 0V7
$3,500 MonthlyInsurance
Be the first to live in this stunning, brand new townhome located in the desirable Tyandaga neighbourhood in Burlington. This spacious 3 bedroom, 2.5 bathroom home features modern upgrades throughout and is perfect for families or professionals seeking a comfortable, stylish living space. This home features, hardwood floors on main level, beautiful white kitchen with granite counter tops and stainless steel appliances. The upper lever features 3 spacious bedrooms with walk-in closets. Conveniently located near many amenities and major highways. (id:50886)
Property Details
| MLS® Number | 40673643 |
| Property Type | Single Family |
| AmenitiesNearBy | Public Transit, Shopping |
| CommunityFeatures | School Bus |
| EquipmentType | Water Heater |
| Features | No Pet Home |
| ParkingSpaceTotal | 2 |
| RentalEquipmentType | Water Heater |
Building
| BathroomTotal | 3 |
| BedroomsAboveGround | 3 |
| BedroomsTotal | 3 |
| Appliances | Dishwasher, Dryer, Refrigerator, Stove, Washer |
| ArchitecturalStyle | 2 Level |
| BasementDevelopment | Unfinished |
| BasementType | Full (unfinished) |
| ConstructionStyleAttachment | Attached |
| CoolingType | Central Air Conditioning |
| ExteriorFinish | Brick Veneer |
| HalfBathTotal | 1 |
| HeatingFuel | Natural Gas |
| HeatingType | Forced Air |
| StoriesTotal | 2 |
| SizeInterior | 1797 Sqft |
| Type | Row / Townhouse |
| UtilityWater | Municipal Water |
Parking
| Attached Garage |
Land
| AccessType | Highway Nearby |
| Acreage | No |
| LandAmenities | Public Transit, Shopping |
| Sewer | Municipal Sewage System |
| SizeTotalText | Under 1/2 Acre |
| ZoningDescription | Rm-2 |
Rooms
| Level | Type | Length | Width | Dimensions |
|---|---|---|---|---|
| Second Level | Laundry Room | Measurements not available | ||
| Second Level | 4pc Bathroom | Measurements not available | ||
| Second Level | 5pc Bathroom | Measurements not available | ||
| Second Level | Bedroom | 11'0'' x 8'4'' | ||
| Second Level | Bedroom | 14'0'' x 8'4'' | ||
| Second Level | Primary Bedroom | 20'0'' x 11'0'' | ||
| Main Level | 2pc Bathroom | Measurements not available | ||
| Main Level | Kitchen | 12'5'' x 8'0'' | ||
| Main Level | Dining Room | 14'1'' x 9'0'' | ||
| Main Level | Family Room | 17'0'' x 12'4'' |
https://www.realtor.ca/real-estate/27630402/1432-national-common-burlington
Interested?
Contact us for more information
Magda Acevedo
Salesperson
209 Speers Rd - Unit 9
Oakville, Ontario L6K 0H5
Kari-Anne Forsythe
Salesperson
209 Speers Rd - Unit 10
Oakville, Ontario L6K 0H5





















































