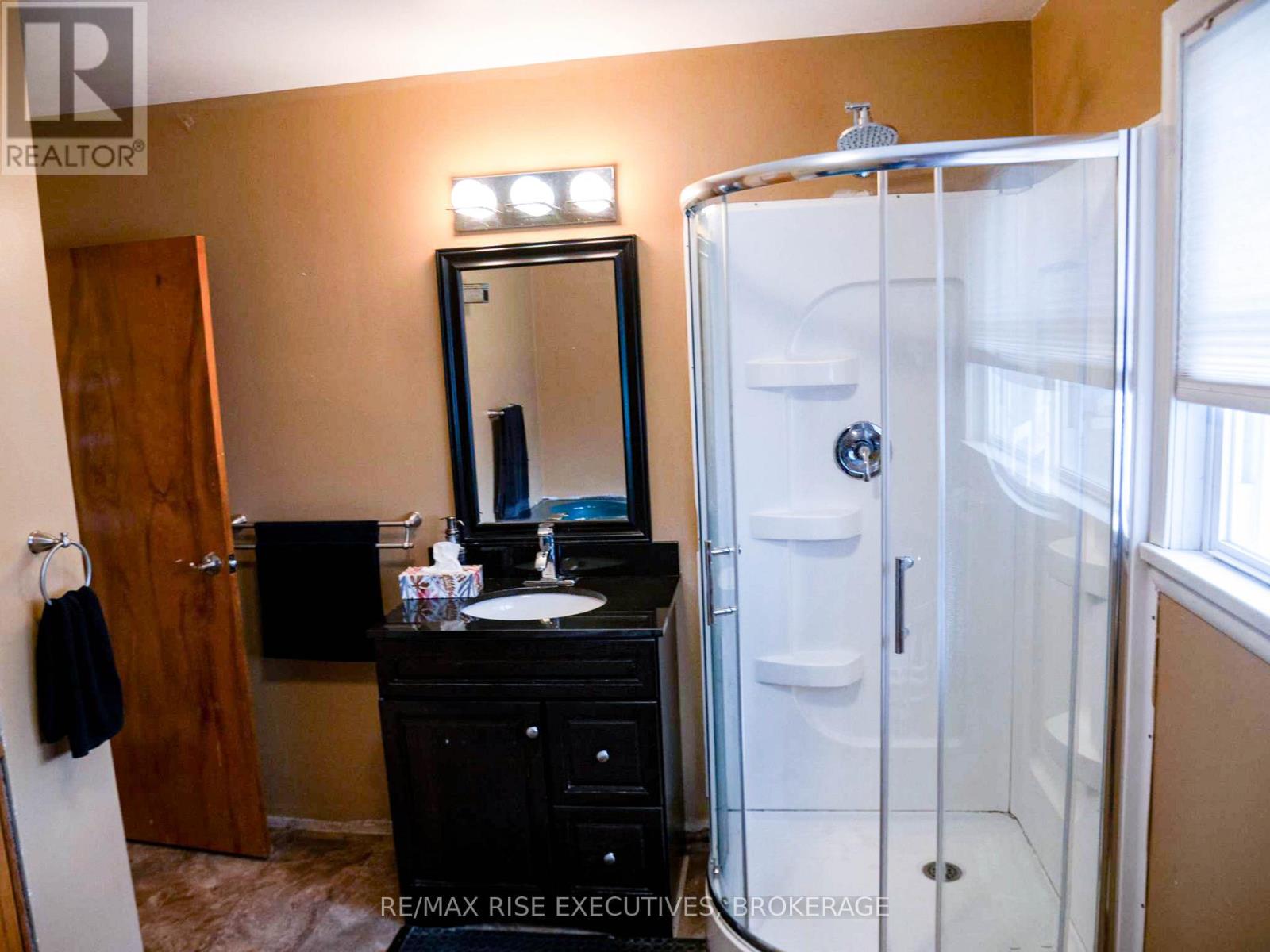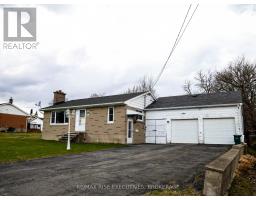1432 Sproule Street Kingston, Ontario K7P 2V3
$395,000
Here's your chance to own a raised bungalow sitting on a generous 100' x 166' lot in the city of Kingston - a rare find in todays market! With1000 square feet of main floor living space, this 2-bedroom, 1-bath home offers the perfect opportunity for those looking to renovate, invest, or create their dream home from the ground up. The main level features a bright and functional layout with well-sized rooms and large windows, offering great natural light throughout. The raised design provides solid basement ceilings height, making it ideal for future finishing whether its a spacious family room, additional bedrooms, or an in-law suite. Outside, the possibilities continue. The expansive lot provides ample room for future additions, outdoor entertaining, or lush landscaping. The property also includes a detached 20' x 26' garage, perfect for a workshop, hobby enthusiast, or added storage. With municipal water and sewer services, this home is connected and ready for your upgrades. Located in a quiet and established neighborhood of Westbrook, this home is just a short drive to local amenities, schools, parks, and major routes offering the convenience of city services in a more relaxed setting. Whether you're a seasoned renovator, a first-time buyer with vision, or an investor looking for your next project, this property offers incredible value and untapped potential. (id:50886)
Property Details
| MLS® Number | X12091024 |
| Property Type | Single Family |
| Community Name | 42 - City Northwest |
| Amenities Near By | Public Transit, Schools |
| Community Features | School Bus |
| Features | Level Lot, Open Space, Flat Site, Dry, Sump Pump |
| Parking Space Total | 6 |
| View Type | View |
Building
| Bathroom Total | 1 |
| Bedrooms Above Ground | 2 |
| Bedrooms Total | 2 |
| Age | 51 To 99 Years |
| Amenities | Fireplace(s) |
| Appliances | Garage Door Opener Remote(s) |
| Architectural Style | Bungalow |
| Basement Features | Walk-up |
| Basement Type | Full |
| Construction Style Attachment | Detached |
| Cooling Type | Central Air Conditioning |
| Exterior Finish | Aluminum Siding, Brick |
| Fire Protection | Smoke Detectors |
| Fireplace Present | Yes |
| Fireplace Total | 1 |
| Foundation Type | Block |
| Heating Fuel | Natural Gas |
| Heating Type | Forced Air |
| Stories Total | 1 |
| Size Interior | 700 - 1,100 Ft2 |
| Type | House |
| Utility Water | Municipal Water |
Parking
| Attached Garage | |
| Garage |
Land
| Acreage | No |
| Land Amenities | Public Transit, Schools |
| Sewer | Sanitary Sewer |
| Size Depth | 166 Ft |
| Size Frontage | 100 Ft |
| Size Irregular | 100 X 166 Ft |
| Size Total Text | 100 X 166 Ft |
| Zoning Description | R1 |
Rooms
| Level | Type | Length | Width | Dimensions |
|---|---|---|---|---|
| Basement | Recreational, Games Room | 8.22 m | 3.87 m | 8.22 m x 3.87 m |
| Basement | Other | 3.9 m | 1.67 m | 3.9 m x 1.67 m |
| Main Level | Kitchen | 3.1 m | 4.51 m | 3.1 m x 4.51 m |
| Main Level | Dining Room | 2.89 m | 2.28 m | 2.89 m x 2.28 m |
| Main Level | Living Room | 4.48 m | 3.39 m | 4.48 m x 3.39 m |
| Main Level | Bathroom | 3.2 m | 3.77 m | 3.2 m x 3.77 m |
| Main Level | Primary Bedroom | 4.48 m | 2.82 m | 4.48 m x 2.82 m |
| Main Level | Bedroom 2 | 4.48 m | 2.82 m | 4.48 m x 2.82 m |
Utilities
| Cable | Installed |
| Sewer | Installed |
Contact Us
Contact us for more information
Billy Peach
Broker
www.billypeach.com/
110-623 Fortune Cres
Kingston, Ontario K7P 0L5
(613) 546-4208
www.remaxrise.com/







































