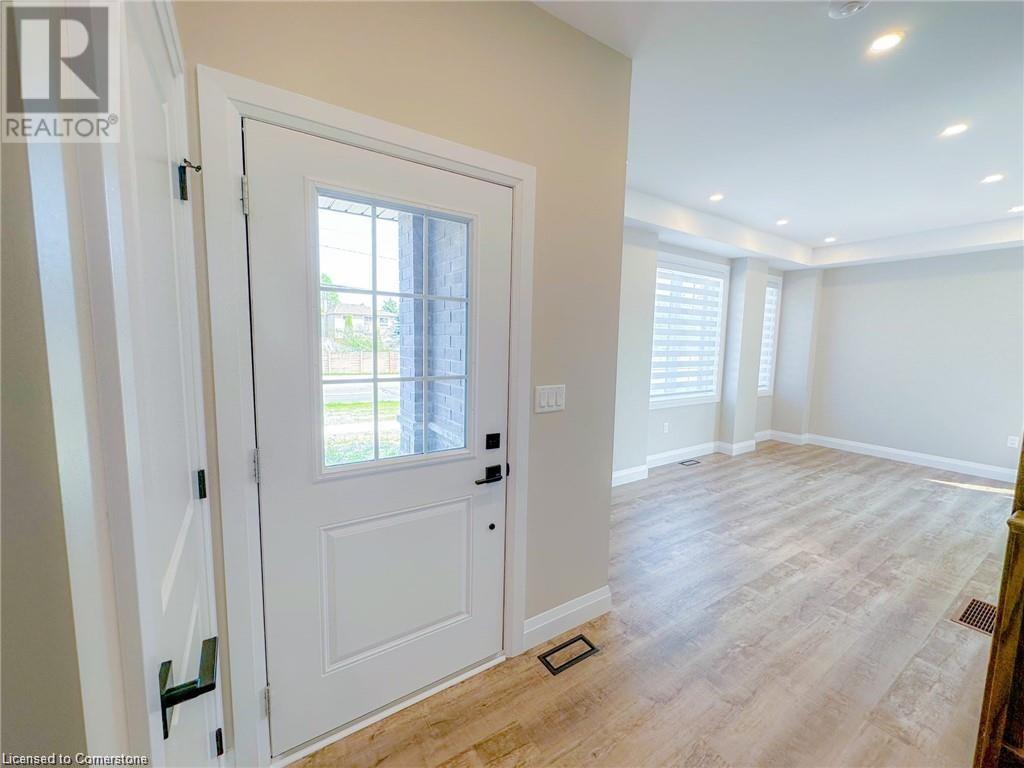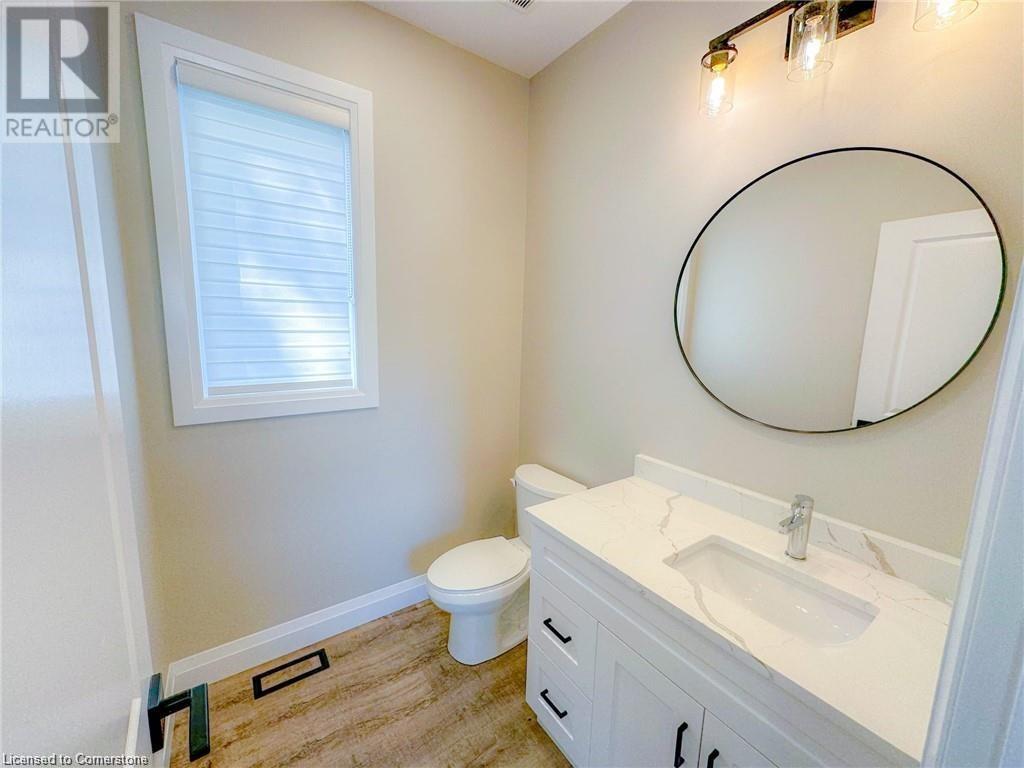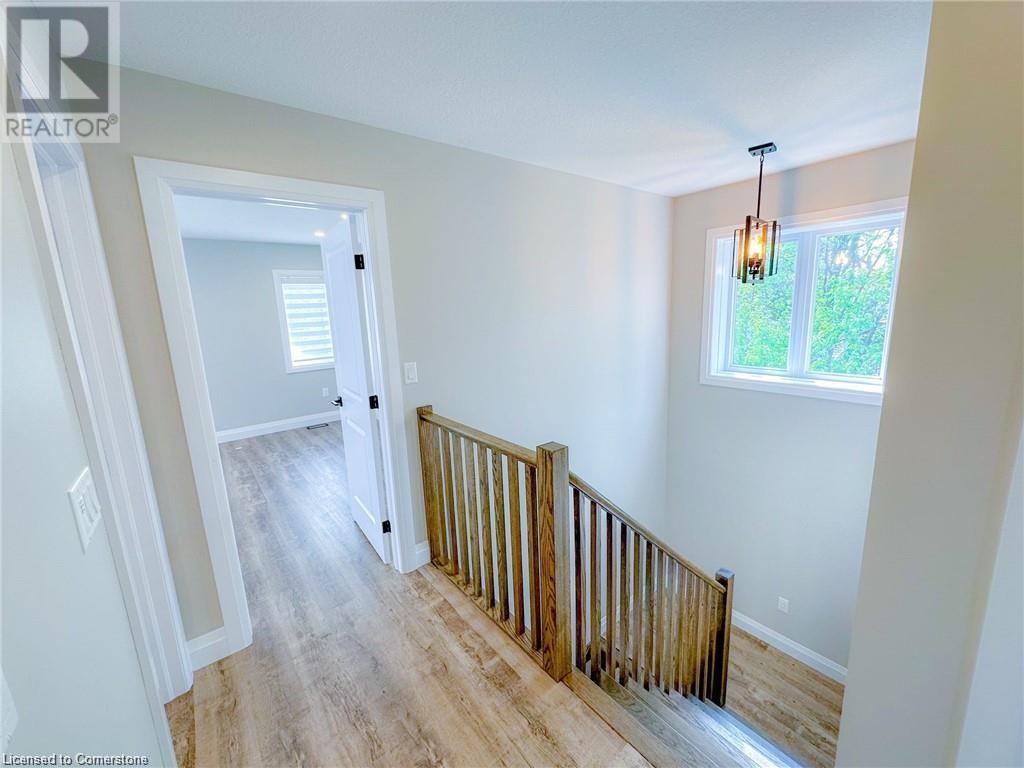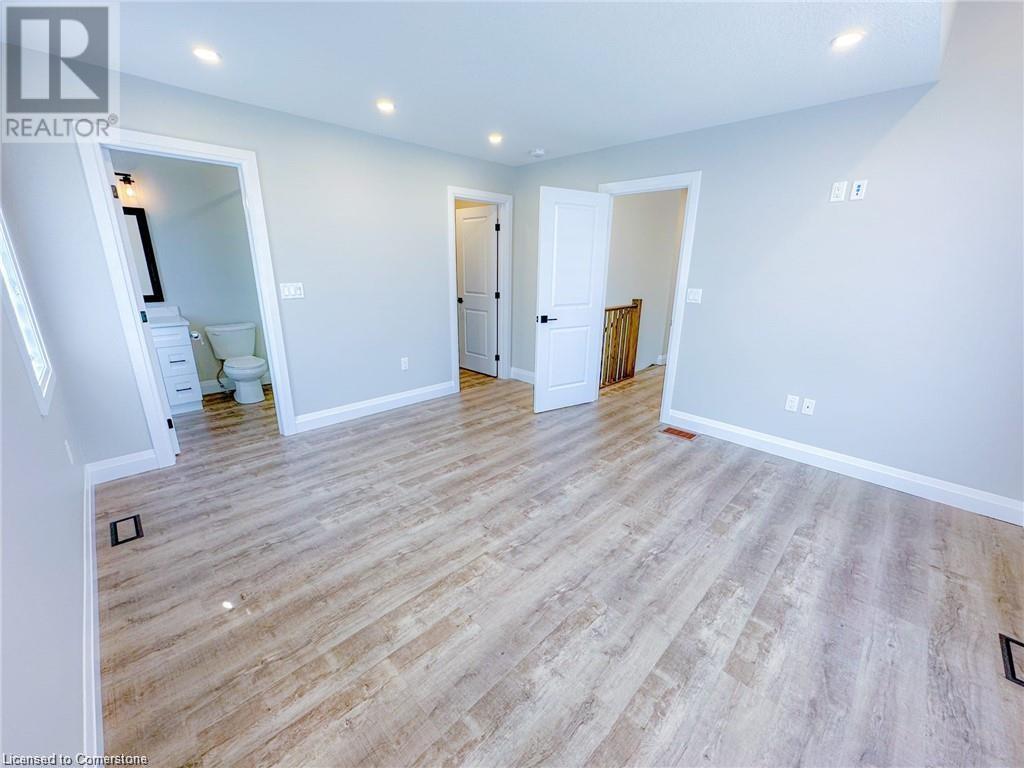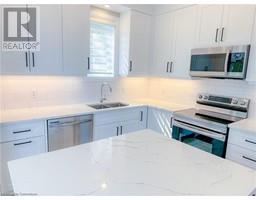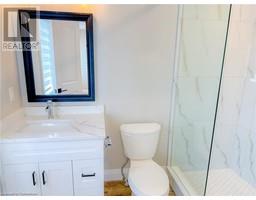1434 Franklin Boulevard Cambridge, Ontario N3C 3L5
$2,995 MonthlyInsurance
Welcome to 1434 Franklin Blvd! A contemporary semi detached home located in Hespeler and just minutes to the 401. Built in 2022, this beautiful home features a bright open space layout and 9ft ceilings on the main floor. The kitchen features quartz countertops and a large island that flows into the living room. Main floor powder room. Primary room has a full 3 piece bath with a shower and a walk-in closet with custom built in shelves. Additional 2 bedrooms and a full 3 piece bath on second floor. Fully finished basement with a rec room/office, laundry, and full 3 piece bath with a shower. Single car garage and double parking totaling to 3 available parking spaces. This ready to move in home is just minutes away from Hwy 401, schools, parks, Cambridge Centre Mall, and Downtown Hespeler. You don’t want to miss out on this one! Tenant pays tenant insurance and utilities including water, hot water heater in addition to lease, gas, and hydro. Available immediately. (id:50886)
Property Details
| MLS® Number | 40728615 |
| Property Type | Single Family |
| Amenities Near By | Park, Place Of Worship |
| Parking Space Total | 3 |
Building
| Bathroom Total | 4 |
| Bedrooms Above Ground | 3 |
| Bedrooms Total | 3 |
| Appliances | Dishwasher, Dryer, Microwave, Refrigerator, Stove, Washer, Window Coverings, Garage Door Opener |
| Architectural Style | 2 Level |
| Basement Development | Finished |
| Basement Type | Full (finished) |
| Constructed Date | 2022 |
| Construction Material | Wood Frame |
| Construction Style Attachment | Semi-detached |
| Cooling Type | Central Air Conditioning |
| Exterior Finish | Brick Veneer, Concrete, Metal, Vinyl Siding, Wood |
| Half Bath Total | 1 |
| Heating Fuel | Natural Gas |
| Stories Total | 2 |
| Size Interior | 1,298 Ft2 |
| Type | House |
| Utility Water | Municipal Water |
Parking
| Attached Garage |
Land
| Acreage | No |
| Land Amenities | Park, Place Of Worship |
| Sewer | Municipal Sewage System |
| Size Frontage | 223 Ft |
| Size Total Text | Unknown |
| Zoning Description | Rm4holid |
Rooms
| Level | Type | Length | Width | Dimensions |
|---|---|---|---|---|
| Second Level | Bedroom | 11'8'' x 11'9'' | ||
| Second Level | Bedroom | 15'8'' x 13'0'' | ||
| Second Level | 4pc Bathroom | Measurements not available | ||
| Second Level | Full Bathroom | Measurements not available | ||
| Second Level | Primary Bedroom | 12'6'' x 12'11'' | ||
| Basement | Cold Room | Measurements not available | ||
| Basement | Utility Room | 7'8'' x 12'8'' | ||
| Basement | Laundry Room | 7'6'' x 4'10'' | ||
| Basement | 3pc Bathroom | Measurements not available | ||
| Basement | Recreation Room | 11'10'' x 11'7'' | ||
| Main Level | Kitchen | 12'7'' x 9'0'' | ||
| Main Level | Living Room | 17'7'' x 9'0'' | ||
| Main Level | 2pc Bathroom | Measurements not available |
https://www.realtor.ca/real-estate/28317478/1434-franklin-boulevard-cambridge
Contact Us
Contact us for more information
Chris Pimentel
Salesperson
(519) 740-7230
1400 Bishop St. N, Suite B
Cambridge, Ontario N1R 6W8
(519) 740-3690
(519) 740-7230



