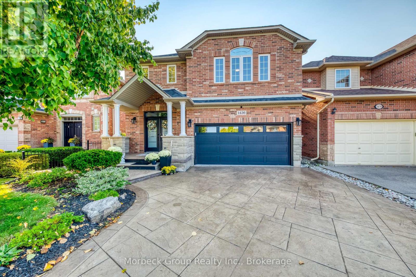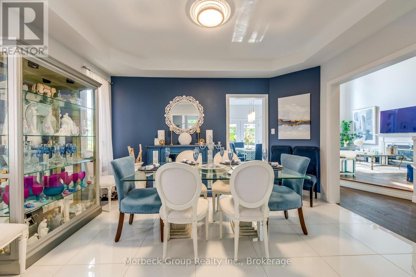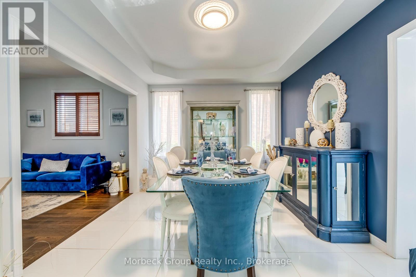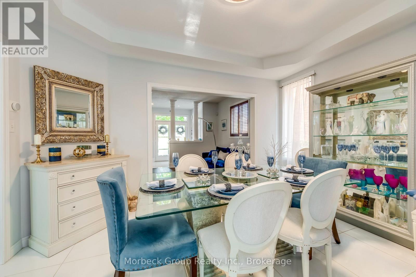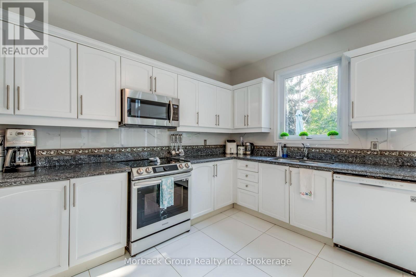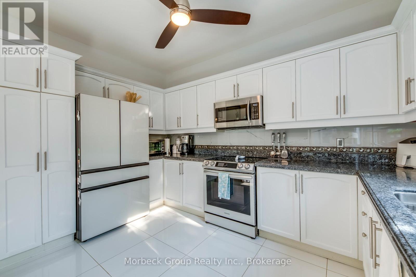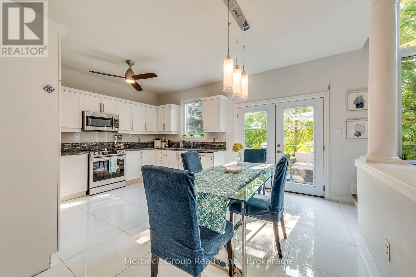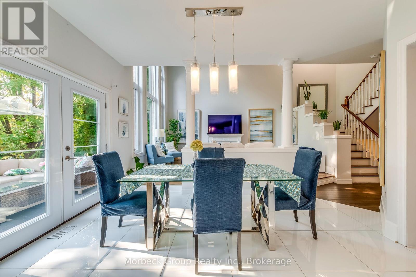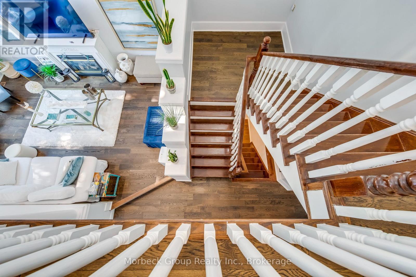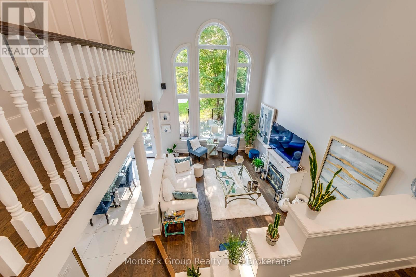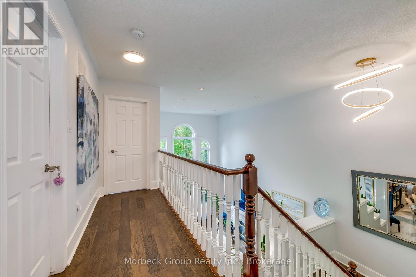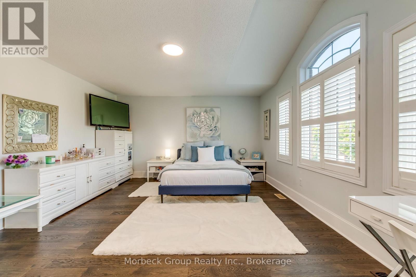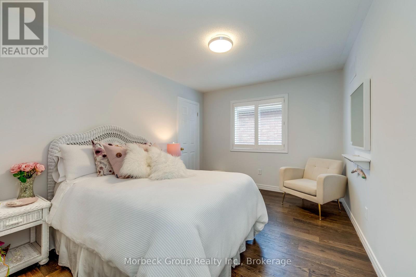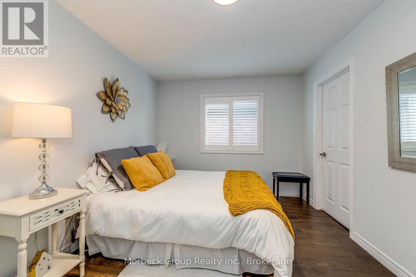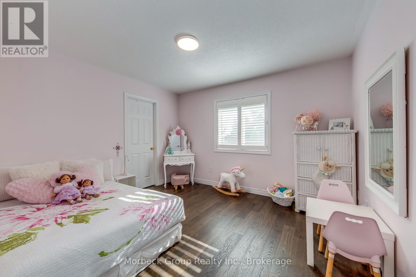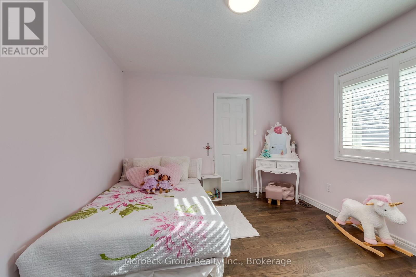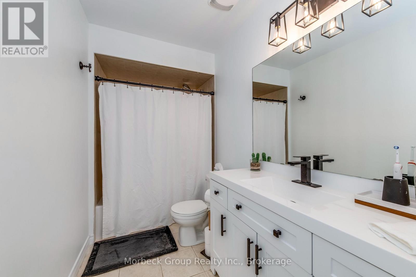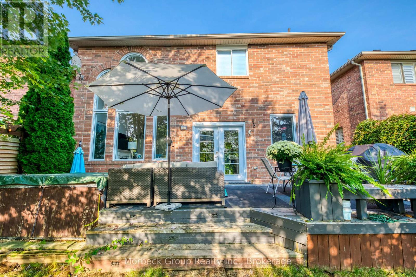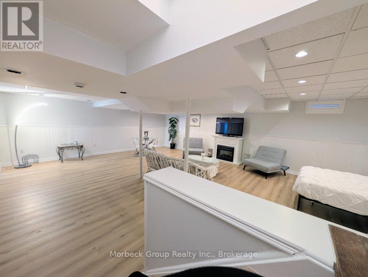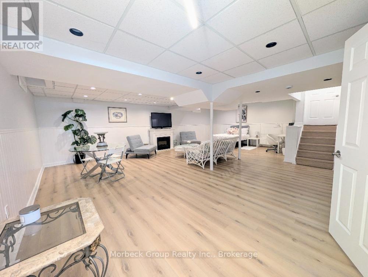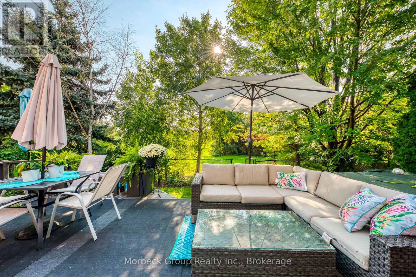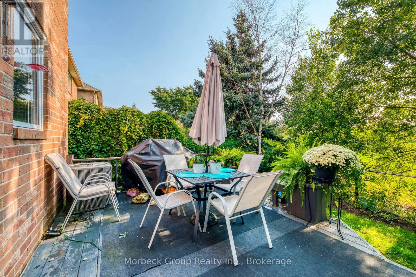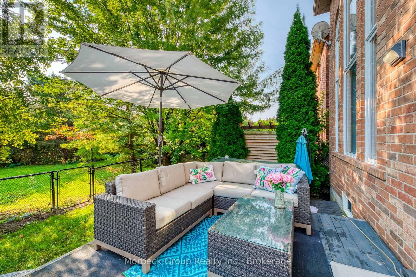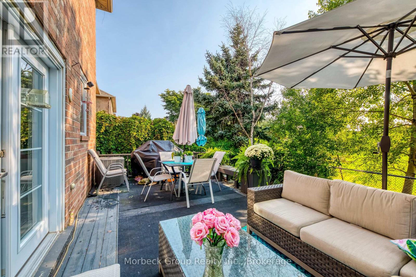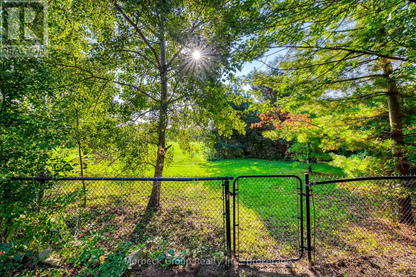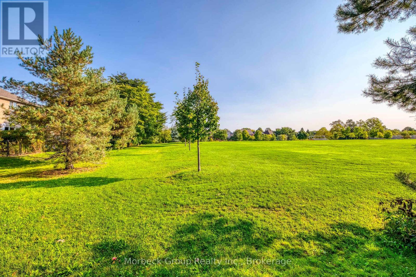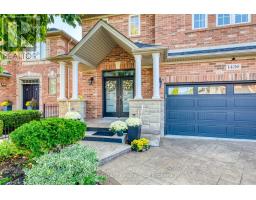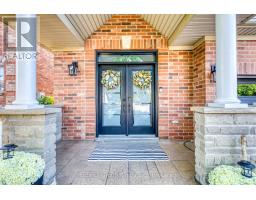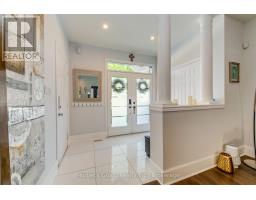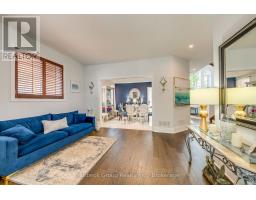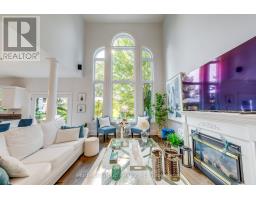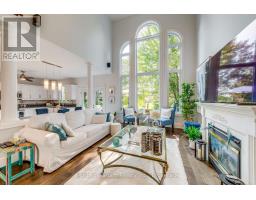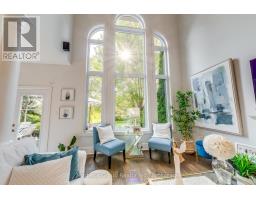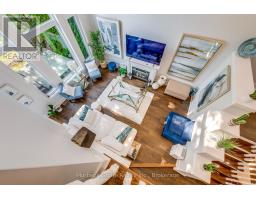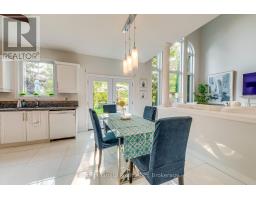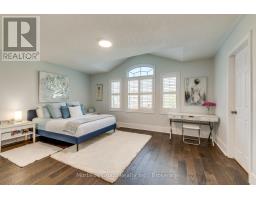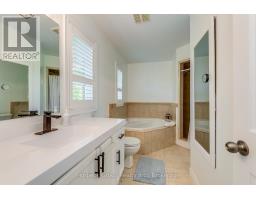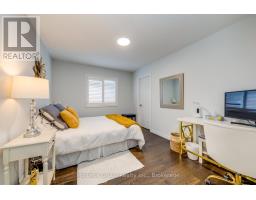1436 Gulledge Trail Oakville, Ontario L6M 3Z8
$1,699,900
Located In The Prestigious West Oak Trails Community, This Distinguished Home Offers Over 2,600 Sq Ft Of Finished Living Space. A Dramatic Two-Storey Cascade Window Anchors The Family Room's 18-Ft Ceilings, Showcasing Panoramic Views Of Bloomfield Park. With A Semi Open-Concept Layout, These Stunning Park Views Can Be Enjoyed From Nearly Every Main-Floor Space. No Neighbours Behind Provide Exceptional Privacy.Featuring A Bright, Spacious Eat-In Kitchen, Family Room With Fireplace, 4 Bedrooms (3 With Walk-In Closets), And 4 Bathrooms, This Home Is Designed For Comfortable Family Living. Hardwood And Tile Flooring, Fresh Décor, And Meticulous Upkeep Make It Truly Move-In Ready.Walking Distance To Abbey Park, Loyola, Pine Grove Public (French Immersion), And Excellent Elementary Schools. Close To Oakville Hospital, Sixteen Mile Creek, Parks, Shopping, And Bronte GO. (id:50886)
Property Details
| MLS® Number | W12570632 |
| Property Type | Single Family |
| Community Name | 1022 - WT West Oak Trails |
| Amenities Near By | Park |
| Equipment Type | Air Conditioner, Water Heater, Furnace |
| Features | Carpet Free |
| Parking Space Total | 4 |
| Rental Equipment Type | Air Conditioner, Water Heater, Furnace |
Building
| Bathroom Total | 4 |
| Bedrooms Above Ground | 4 |
| Bedrooms Below Ground | 1 |
| Bedrooms Total | 5 |
| Age | 16 To 30 Years |
| Amenities | Fireplace(s) |
| Appliances | Garage Door Opener Remote(s), Central Vacuum, Dishwasher, Dryer, Garage Door Opener, Microwave, Stove, Washer, Refrigerator |
| Basement Features | Apartment In Basement |
| Basement Type | N/a |
| Construction Style Attachment | Detached |
| Cooling Type | Central Air Conditioning |
| Exterior Finish | Brick |
| Fireplace Present | Yes |
| Fireplace Total | 2 |
| Flooring Type | Hardwood, Ceramic, Laminate |
| Foundation Type | Unknown |
| Half Bath Total | 1 |
| Heating Fuel | Natural Gas |
| Heating Type | Forced Air |
| Stories Total | 2 |
| Size Interior | 2,500 - 3,000 Ft2 |
| Type | House |
| Utility Water | Municipal Water |
Parking
| Attached Garage | |
| Garage |
Land
| Acreage | No |
| Land Amenities | Park |
| Sewer | Sanitary Sewer |
| Size Depth | 86 Ft ,10 In |
| Size Frontage | 37 Ft ,1 In |
| Size Irregular | 37.1 X 86.9 Ft |
| Size Total Text | 37.1 X 86.9 Ft |
| Zoning Description | Third Line & Dundas |
Rooms
| Level | Type | Length | Width | Dimensions |
|---|---|---|---|---|
| Second Level | Primary Bedroom | 6.7 m | 5.7 m | 6.7 m x 5.7 m |
| Second Level | Bedroom 2 | 3.4 m | 4.33 m | 3.4 m x 4.33 m |
| Second Level | Bedroom 3 | 3.4 m | 4.2 m | 3.4 m x 4.2 m |
| Second Level | Bedroom 4 | 3.8 m | 4.2 m | 3.8 m x 4.2 m |
| Basement | Recreational, Games Room | 34 m | 26 m | 34 m x 26 m |
| Main Level | Living Room | 3.86 m | 3.35 m | 3.86 m x 3.35 m |
| Main Level | Dining Room | 4.27 m | 3.35 m | 4.27 m x 3.35 m |
| Main Level | Family Room | 5.18 m | 3.66 m | 5.18 m x 3.66 m |
| Main Level | Kitchen | 3.96 m | 2.64 m | 3.96 m x 2.64 m |
Contact Us
Contact us for more information
Gabriela Bullock
Salesperson
www.gabrielabullock.com/
1620 Albion Road, Unit #301
Toronto, Ontario M9V 4B4
(416) 639-1324
www.morbeckgroup.com/

