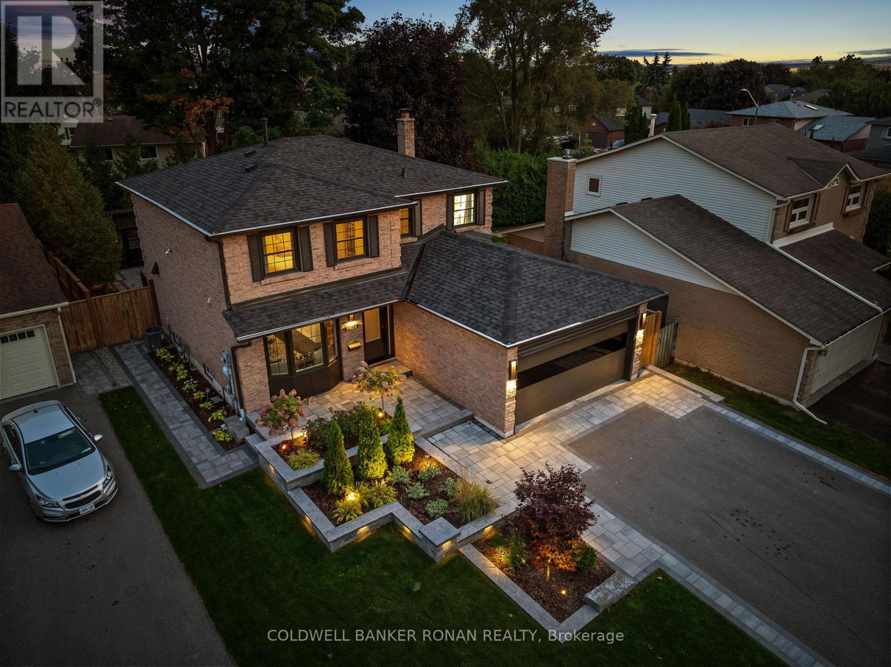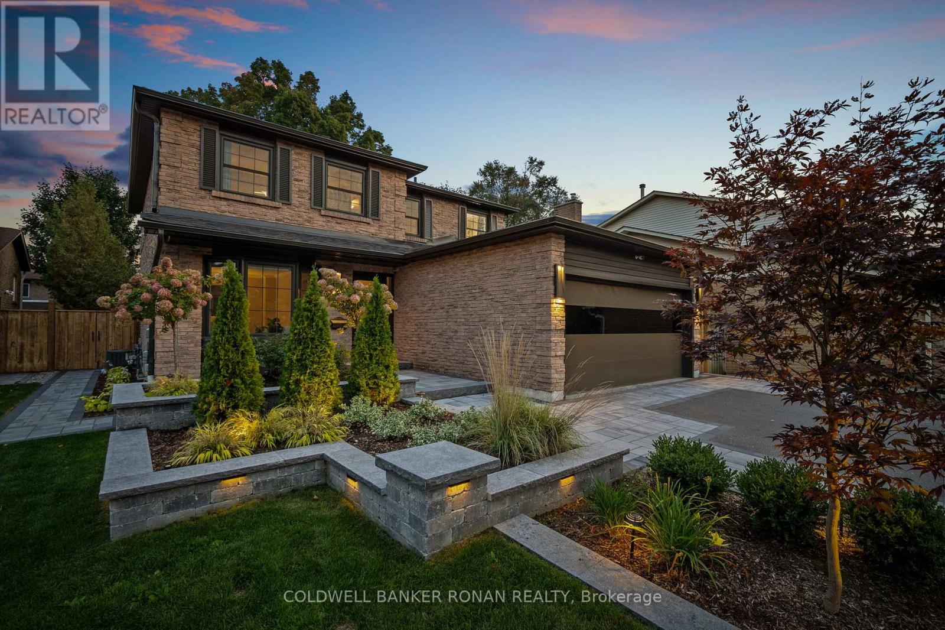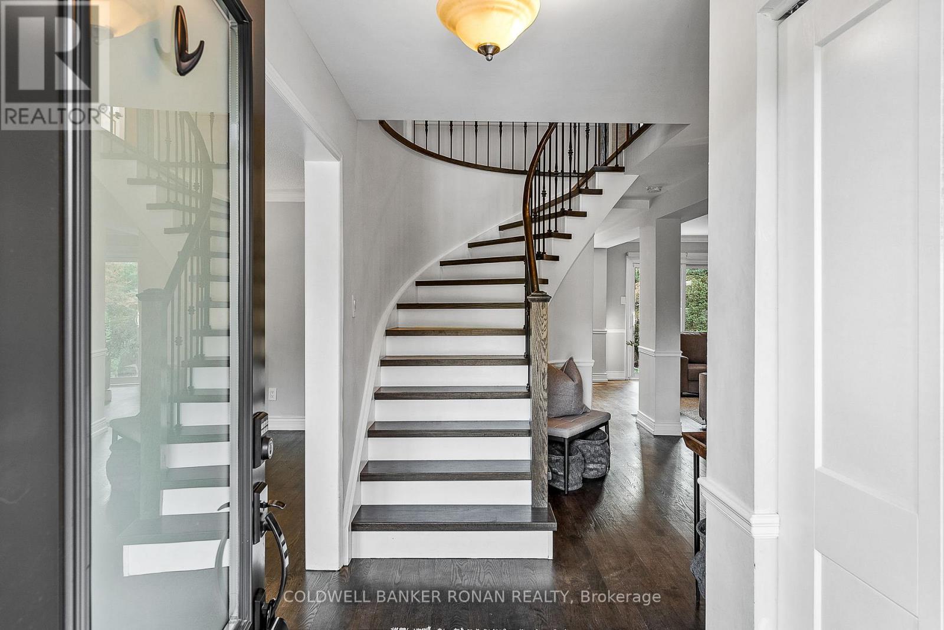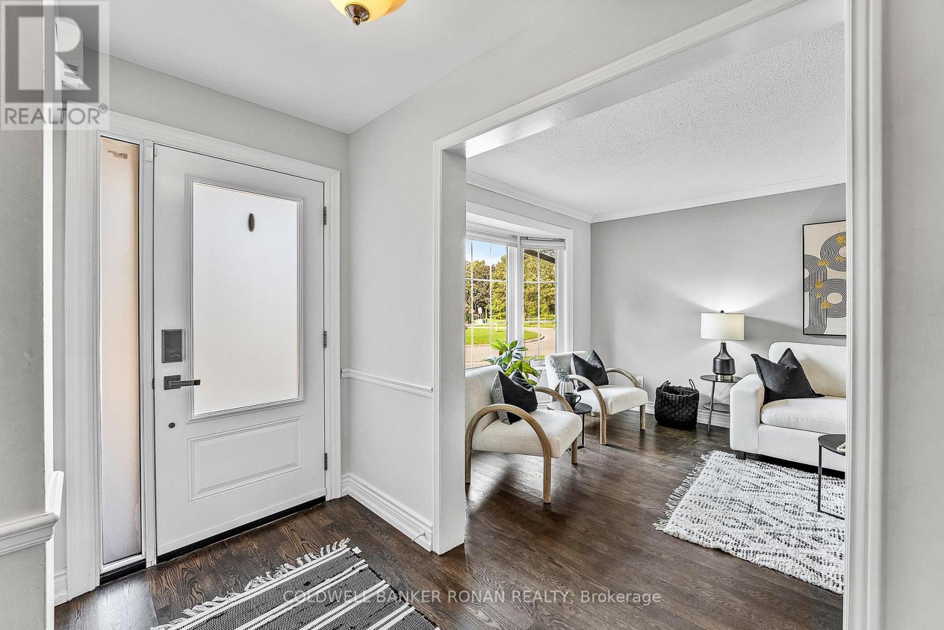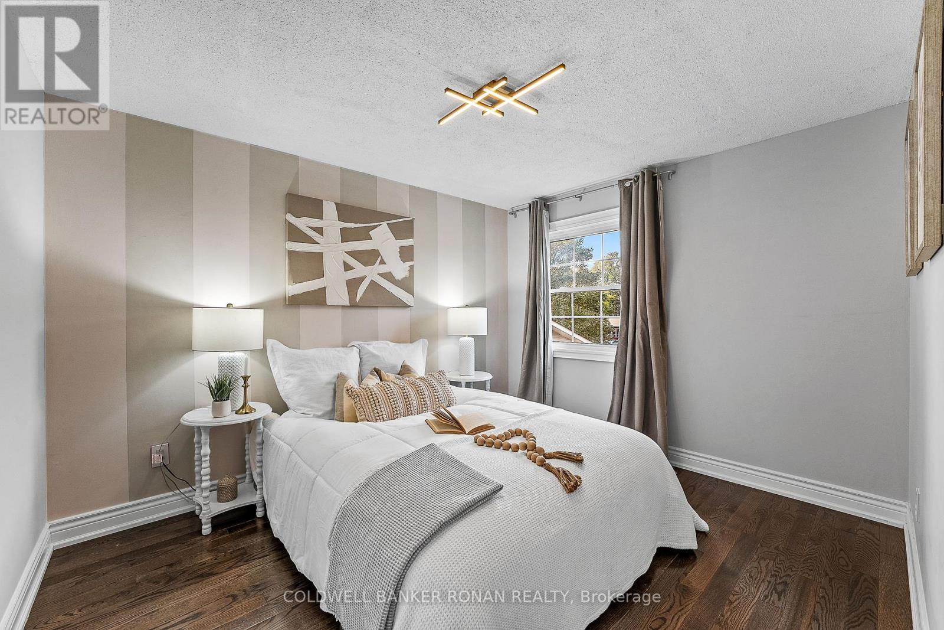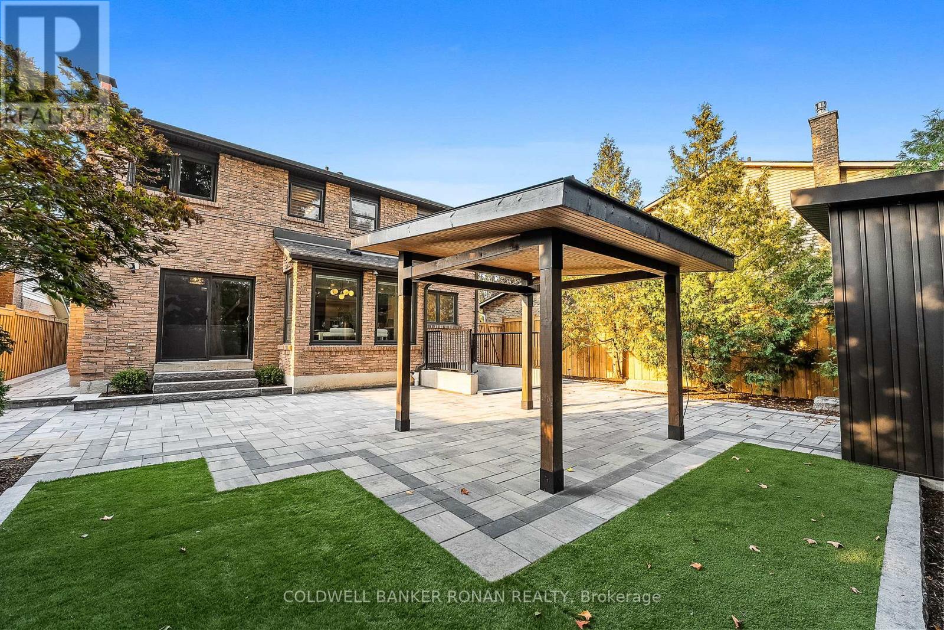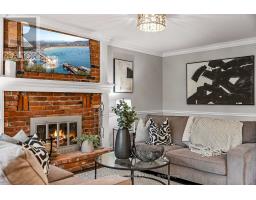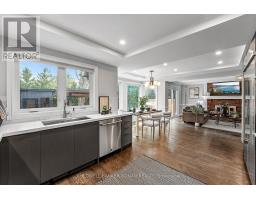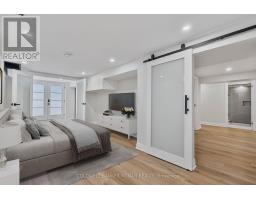1437 Manitou Court Oshawa, Ontario L1G 7P8
$1,149,000
Exquisite Fully Upgraded Home with Walkout Basement in Samac, Oshawa! The basement has been beautifully renovated and now features modern finishes, adding to the home's overall appeal and functionality.This stunning 4+1 bedroom, 3+1 bathroom home offers just under 3,000 sq. ft. of luxurious living space, featuring hardwood floors throughout and a fully finished walkout basement with double doors and wide stairsideal for multi-generational living or potential rental income.The gourmet kitchen is a chefs dream, boasting top-end Jenn-Air appliances, including a 48 fridge, two stoves, stovetop, and dishwasher. Custom built-in closets and organized storage enhance every room.Every inch of this home has been meticulously upgraded with new roof shingles, windows, doors, shaker-style interior doors, eaves, soffits, and a garage door. The heated & air-conditioned 2-car garage plus 6 additional driveway spaces provide ample parking.Step outside to a fully landscaped, maintenance-free backyard oasis featuring pavers, faux grass, ambient lighting, a beautiful pergola with pot lights, and a spacious shed. The front yard is equipped with a Rain Bird irrigation system for effortless care.For added security, the home includes a Lorex 8-camera in-house system. Major mechanical upgrades include a new AC, furnace, and hot water heater all owned! A rare opportunity in Sama move-in ready and truly one of a kind. Don't miss out! (id:50886)
Open House
This property has open houses!
2:00 pm
Ends at:4:00 pm
Property Details
| MLS® Number | E12093795 |
| Property Type | Single Family |
| Community Name | Samac |
| Amenities Near By | Park, Public Transit, Schools |
| Features | Cul-de-sac, Wooded Area, Flat Site, Lighting, Dry, Carpet Free, Guest Suite, Sump Pump |
| Parking Space Total | 8 |
| Structure | Patio(s), Outbuilding |
Building
| Bathroom Total | 3 |
| Bedrooms Above Ground | 4 |
| Bedrooms Total | 4 |
| Age | 31 To 50 Years |
| Amenities | Fireplace(s) |
| Appliances | Garage Door Opener Remote(s), Water Heater, Oven - Built-in, Dishwasher, Oven, Stove, Refrigerator |
| Basement Development | Finished |
| Basement Features | Walk Out |
| Basement Type | N/a (finished) |
| Construction Style Attachment | Detached |
| Cooling Type | Central Air Conditioning |
| Exterior Finish | Brick |
| Fire Protection | Security System, Smoke Detectors |
| Fireplace Present | Yes |
| Flooring Type | Hardwood, Tile |
| Foundation Type | Concrete |
| Half Bath Total | 1 |
| Heating Fuel | Natural Gas |
| Heating Type | Forced Air |
| Stories Total | 2 |
| Size Interior | 1,500 - 2,000 Ft2 |
| Type | House |
| Utility Water | Municipal Water |
Parking
| Attached Garage | |
| Garage | |
| R V |
Land
| Acreage | No |
| Fence Type | Fully Fenced, Fenced Yard |
| Land Amenities | Park, Public Transit, Schools |
| Landscape Features | Landscaped, Lawn Sprinkler |
| Sewer | Sanitary Sewer |
| Size Depth | 123 Ft ,10 In |
| Size Frontage | 53 Ft ,4 In |
| Size Irregular | 53.4 X 123.9 Ft |
| Size Total Text | 53.4 X 123.9 Ft|under 1/2 Acre |
| Zoning Description | R1-c |
Rooms
| Level | Type | Length | Width | Dimensions |
|---|---|---|---|---|
| Second Level | Bedroom 4 | 3.94 m | 2.93 m | 3.94 m x 2.93 m |
| Second Level | Bathroom | 2.34 m | 2.61 m | 2.34 m x 2.61 m |
| Second Level | Primary Bedroom | 6.15 m | 3.25 m | 6.15 m x 3.25 m |
| Second Level | Bathroom | 1.46 m | 2.64 m | 1.46 m x 2.64 m |
| Second Level | Bedroom 2 | 3.69 m | 2.92 m | 3.69 m x 2.92 m |
| Second Level | Bedroom 3 | 3.36 m | 2.93 m | 3.36 m x 2.93 m |
| Basement | Bathroom | 2.23 m | 2.68 m | 2.23 m x 2.68 m |
| Basement | Bedroom 5 | 3.35 m | 5.6 m | 3.35 m x 5.6 m |
| Basement | Living Room | 3.28 m | 2.78 m | 3.28 m x 2.78 m |
| Basement | Recreational, Games Room | 9.54 m | 3.15 m | 9.54 m x 3.15 m |
| Main Level | Laundry Room | 2.26 m | 2.02 m | 2.26 m x 2.02 m |
| Ground Level | Living Room | 3.25 m | 5.47 m | 3.25 m x 5.47 m |
| Ground Level | Kitchen | 2.96 m | 3.61 m | 2.96 m x 3.61 m |
| Ground Level | Family Room | 5.05 m | 5.86 m | 5.05 m x 5.86 m |
| Ground Level | Dining Room | 3.02 m | 4.9 m | 3.02 m x 4.9 m |
Utilities
| Cable | Installed |
| Sewer | Installed |
https://www.realtor.ca/real-estate/28192657/1437-manitou-court-oshawa-samac-samac
Contact Us
Contact us for more information
Kayla Lauren Thompson
Salesperson
367 Victoria Street East
Alliston, Ontario L9R 1J7
(705) 435-4336
(705) 435-3506

