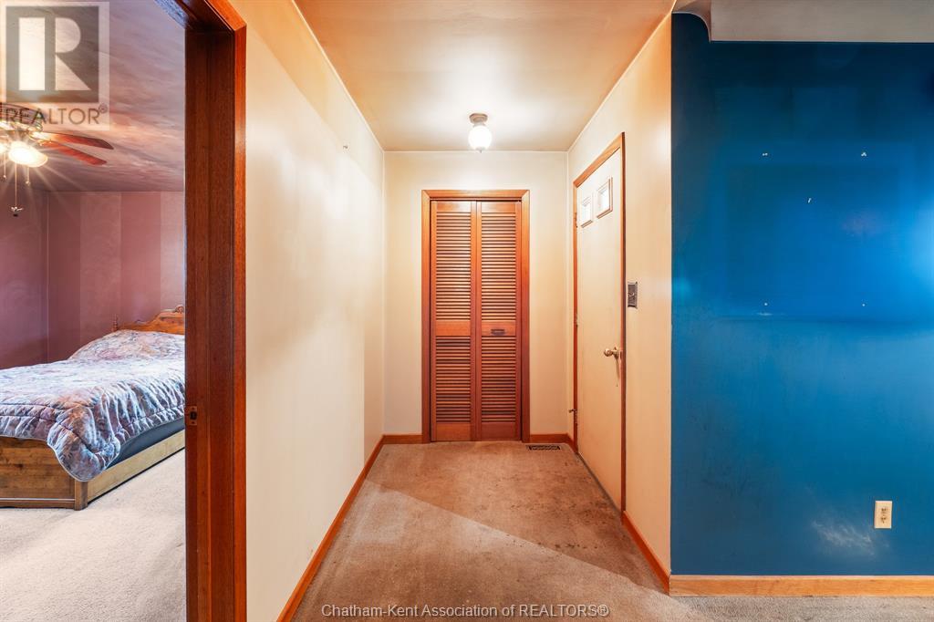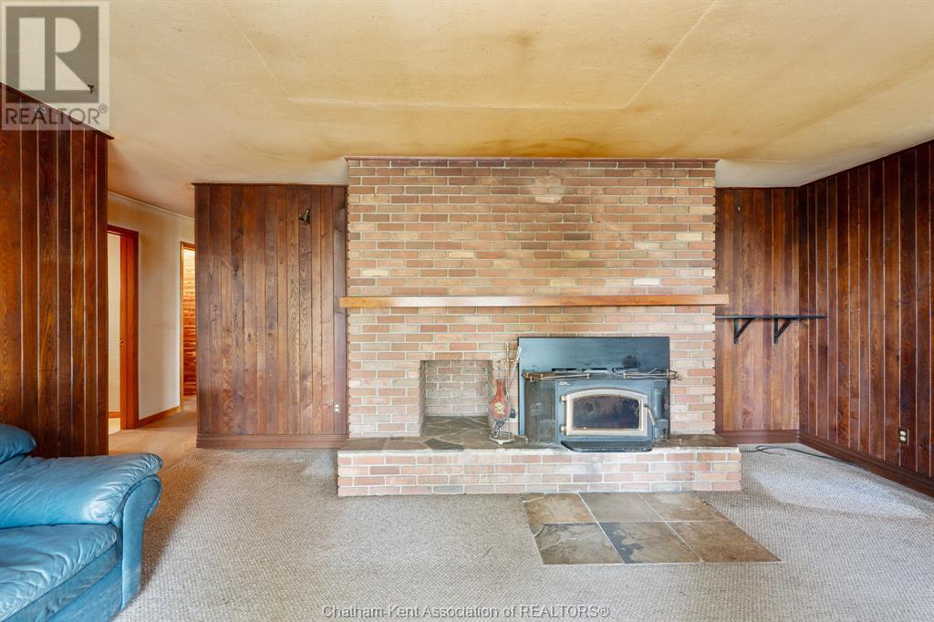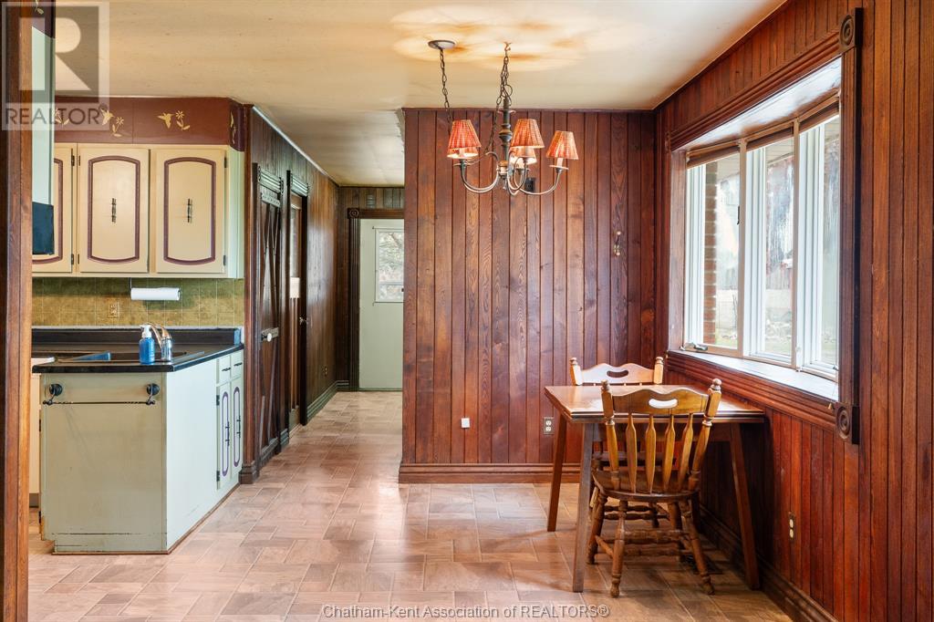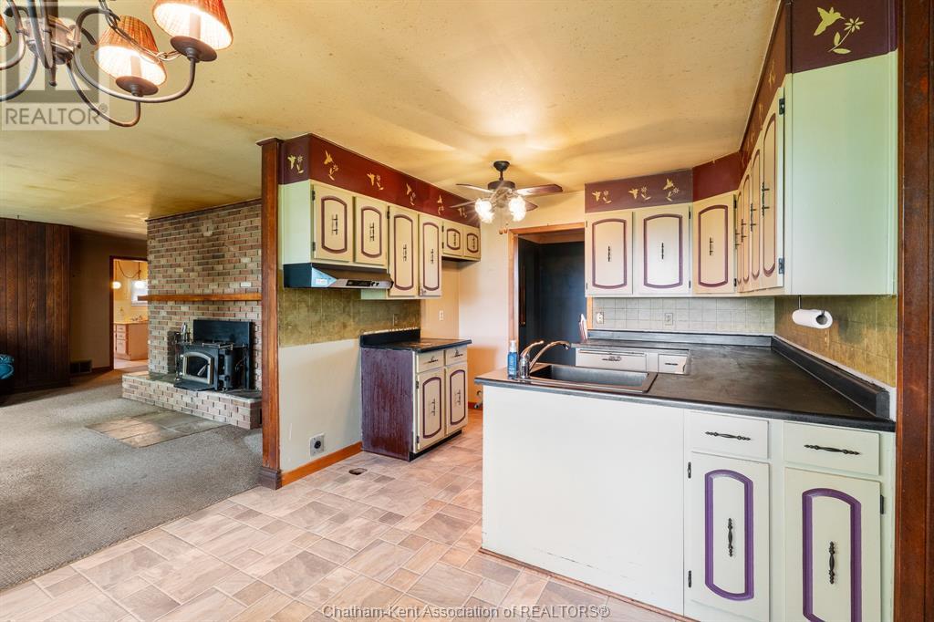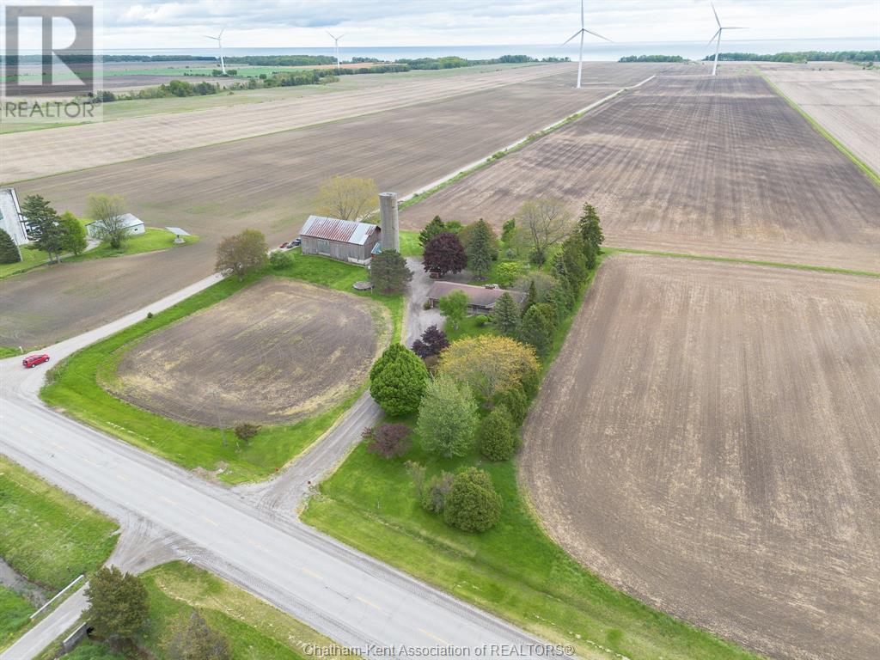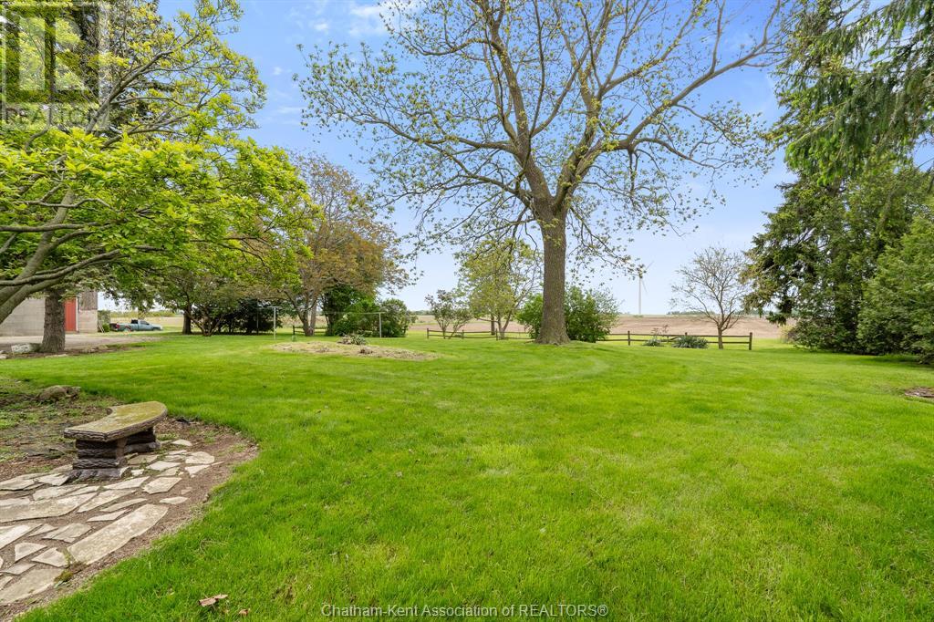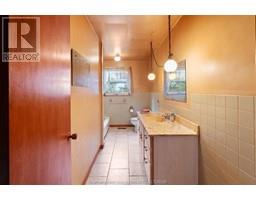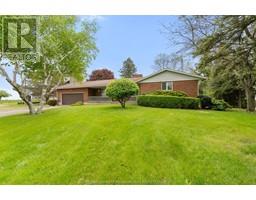14372 Talbot Trail Chatham-Kent, Ontario N0P 2C0
$474,900
Welcome to 14372 Talbot Trail — a solid brick ranch-style home full of potential, nestled on a picturesque 1-acre lot with stunning country views. Offering approximately 2200 sq ft of above-grade living space, this home features a spacious layout with 2 bedrooms, 2 large full bathrooms a bright living area, and an attached double garage. The property is beautifully landscaped and located just minutes from Ridgetown and Blenheim, providing the perfect balance of rural charm and convenience. The interior is ready for your vision — with fresh paint, new flooring, and a custom kitchen, this home could truly shine. The full unfinished basement offers incredible space to create additional bedrooms, a third bathroom, family room, or whatever suits your lifestyle. Whether you're looking for a quiet country retreat or your next renovation project, this property offers a rare opportunity to build equity and create a dream home in a peaceful setting. Don’t miss your chance! (id:50886)
Property Details
| MLS® Number | 25013276 |
| Property Type | Single Family |
| Features | Double Width Or More Driveway, Gravel Driveway |
Building
| Bathroom Total | 2 |
| Bedrooms Above Ground | 2 |
| Bedrooms Total | 2 |
| Architectural Style | Bungalow, Ranch |
| Constructed Date | 1978 |
| Construction Style Attachment | Detached |
| Cooling Type | Central Air Conditioning |
| Exterior Finish | Brick |
| Fireplace Fuel | Wood |
| Fireplace Present | Yes |
| Fireplace Type | Conventional |
| Flooring Type | Carpeted, Laminate, Cushion/lino/vinyl |
| Foundation Type | Block |
| Heating Fuel | Oil |
| Heating Type | Forced Air, Furnace |
| Stories Total | 1 |
| Type | House |
Parking
| Garage |
Land
| Acreage | No |
| Landscape Features | Landscaped |
| Sewer | Septic System |
| Size Irregular | 150.54xirreg |
| Size Total Text | 150.54xirreg|1/2 - 1 Acre |
| Zoning Description | A1 |
Rooms
| Level | Type | Length | Width | Dimensions |
|---|---|---|---|---|
| Basement | Utility Room | 12 ft | 12 ft | 12 ft x 12 ft |
| Main Level | Recreation Room | 20 ft | 12 ft | 20 ft x 12 ft |
| Main Level | 4pc Bathroom | 6 ft | 12 ft | 6 ft x 12 ft |
| Main Level | 3pc Bathroom | 4 ft | 6 ft | 4 ft x 6 ft |
| Main Level | Primary Bedroom | 15 ft | 15 ft | 15 ft x 15 ft |
| Main Level | Bedroom | 13 ft | 15 ft | 13 ft x 15 ft |
| Main Level | Dining Room | 10 ft | 11 ft | 10 ft x 11 ft |
| Main Level | Living Room | 18 ft | 12 ft | 18 ft x 12 ft |
| Main Level | Kitchen | 12 ft | 14 ft | 12 ft x 14 ft |
https://www.realtor.ca/real-estate/28376772/14372-talbot-trail-chatham-kent
Contact Us
Contact us for more information
Jackie Patterson
Broker
63 Talbot St. W.
Blenheim, Ontario N0P 1A0
(519) 676-2022






