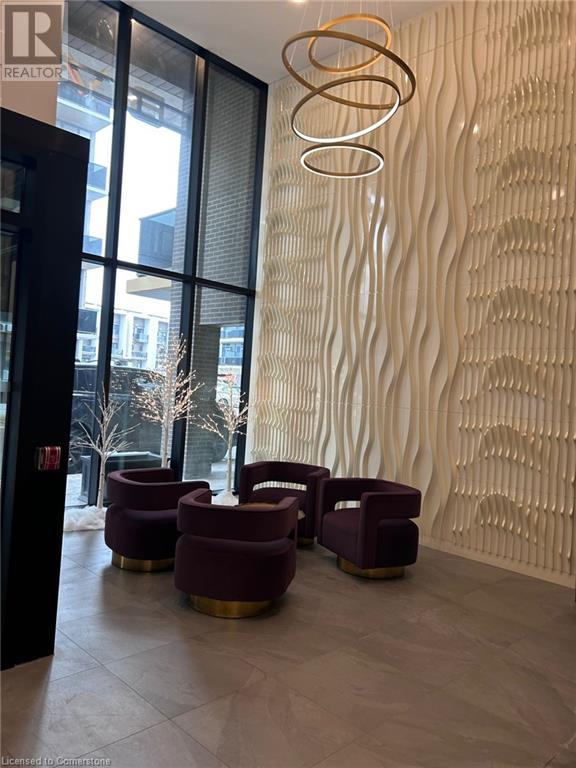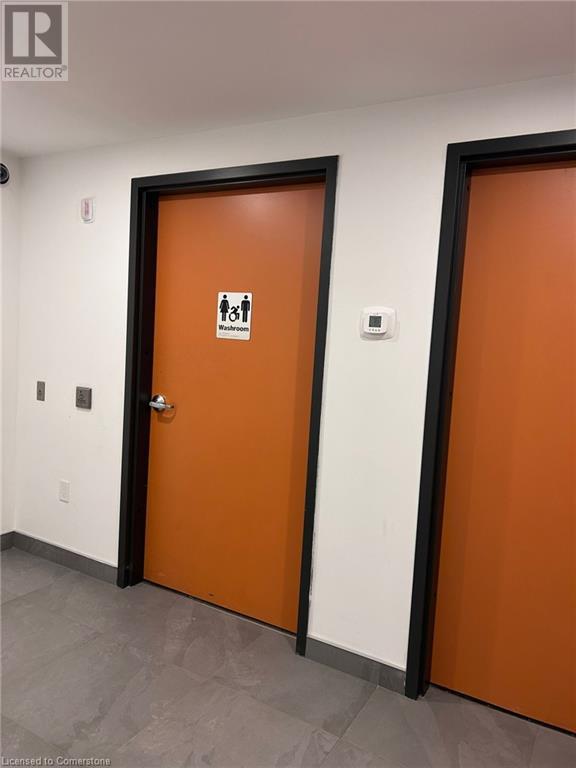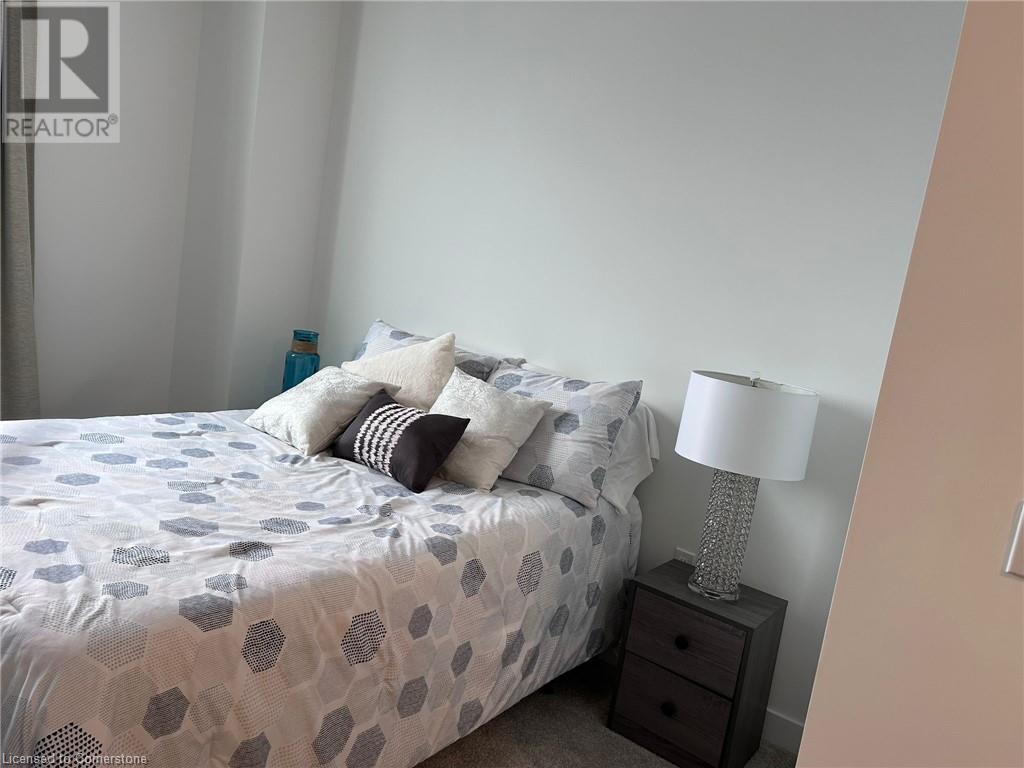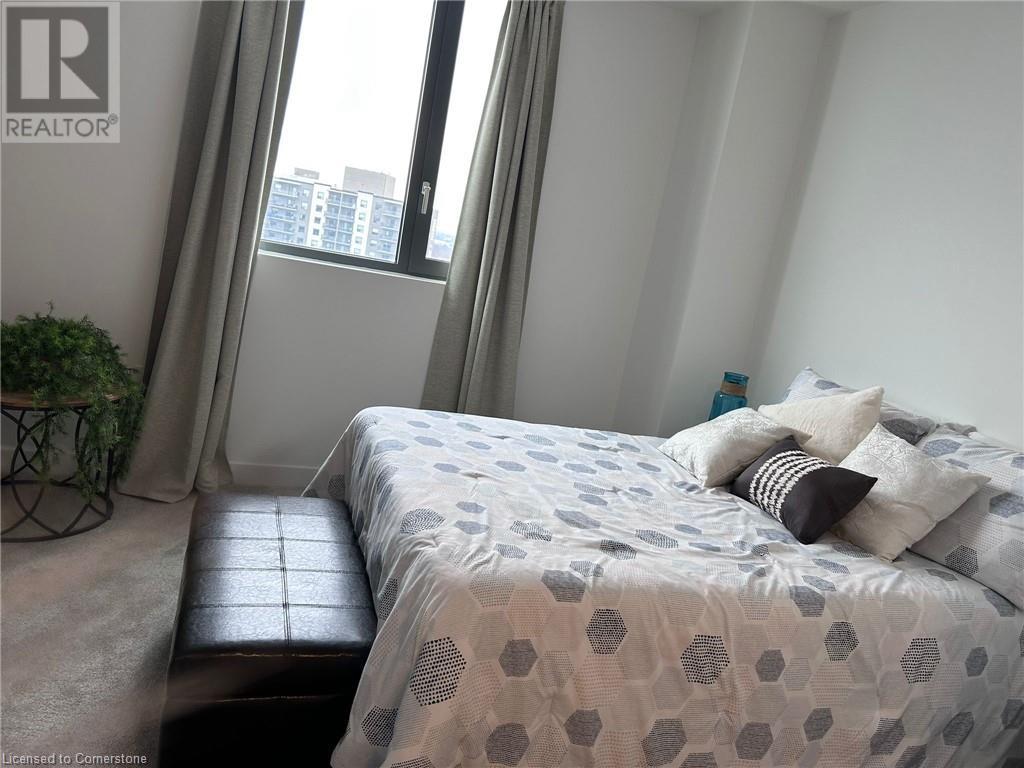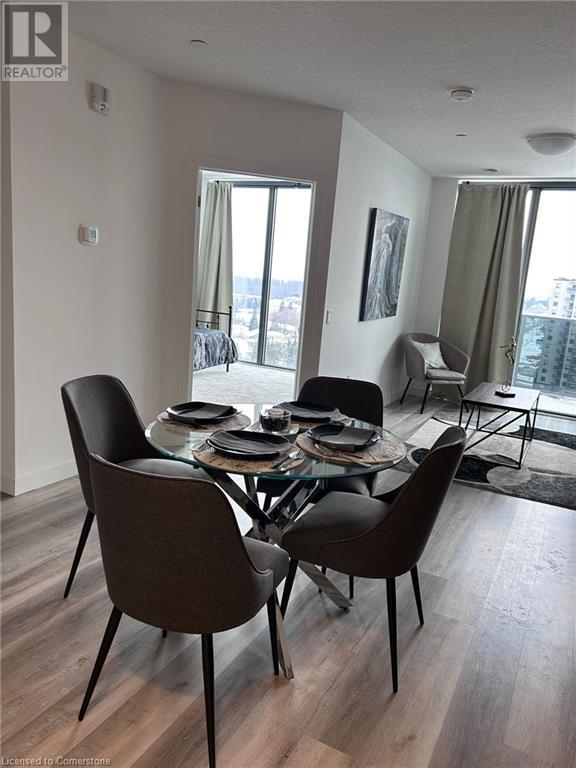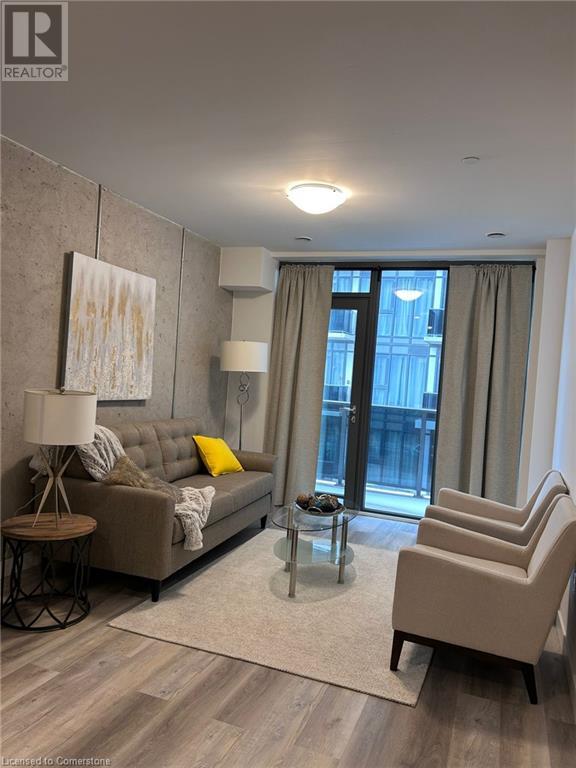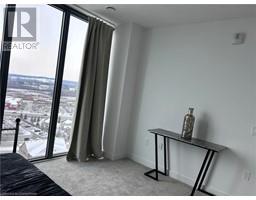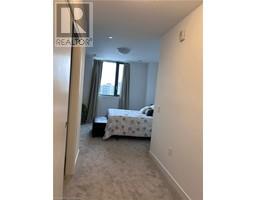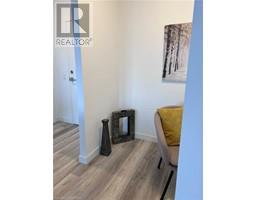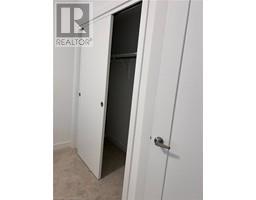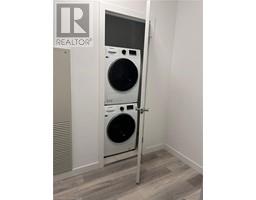1438 Highland Road W Unit# 205 Kitchener, Ontario N2N 3K6
$1,960 MonthlyProperty Management
Welcome to your new home, where luxury and convenience come together. This brand-new rental unit combines elegance and comfort, offering 1 bedroom, 1 bathroom, and a versatile den to suit your lifestyle needs. The open-concept living area is designed for both entertaining and relaxation, with abundant natural light accentuating the modern finishes and stylish design. The kitchen features premium appliances and generous storage, while the private balcony off the living room provides a perfect spot to unwind. Beyond your unit, enjoy an array of exclusive building amenities, including an outdoor terrace with cabanas and a bar, a smart valet system app, car and dog wash stations, a fitness studio, a meeting room, secure indoor bike racks, and an electric vehicle charging station—everything you need for a contemporary lifestyle. Nestled in the vibrant Forest Heights neighborhood of Kitchener, this residence offers unparalleled convenience, just moments from The Boardwalk and close to all essential amenities. Experience the pinnacle of luxury living here! (id:50886)
Property Details
| MLS® Number | 40691005 |
| Property Type | Single Family |
| AmenitiesNearBy | Hospital, Schools, Shopping |
| CommunityFeatures | School Bus |
| Features | Balcony |
| ParkingSpaceTotal | 1 |
Building
| BathroomTotal | 1 |
| BedroomsAboveGround | 1 |
| BedroomsBelowGround | 1 |
| BedroomsTotal | 2 |
| Amenities | Exercise Centre, Party Room |
| Appliances | Dishwasher, Dryer, Refrigerator, Stove, Washer |
| BasementType | None |
| ConstructedDate | 2023 |
| ConstructionStyleAttachment | Attached |
| CoolingType | Central Air Conditioning |
| ExteriorFinish | Brick, Other |
| HeatingType | Forced Air |
| StoriesTotal | 1 |
| SizeInterior | 866 Sqft |
| Type | Apartment |
| UtilityWater | Municipal Water |
Parking
| Underground | |
| Visitor Parking |
Land
| AccessType | Highway Access |
| Acreage | No |
| LandAmenities | Hospital, Schools, Shopping |
| Sewer | Municipal Sewage System |
| SizeTotalText | Unknown |
| ZoningDescription | R7 |
Rooms
| Level | Type | Length | Width | Dimensions |
|---|---|---|---|---|
| Main Level | Den | 6'10'' x 8'6'' | ||
| Main Level | Bedroom | 10'2'' x 10'2'' | ||
| Main Level | 4pc Bathroom | Measurements not available | ||
| Main Level | Kitchen | 10'2'' x 15'5'' | ||
| Main Level | Living Room | 9'8'' x 11'2'' |
https://www.realtor.ca/real-estate/27820464/1438-highland-road-w-unit-205-kitchener
Interested?
Contact us for more information
Will Yohana
Salesperson
7-871 Victoria Street North Unit: 355
Kitchener, Ontario N2B 3S4
Hina Khosa
Salesperson
7-871 Victoria Street North Unit: 355
Kitchener, Ontario N2B 3S4
James Henrich
Salesperson
7-871 Victoria Street North Unit: 355
Kitchener, Ontario N2B 3S4




