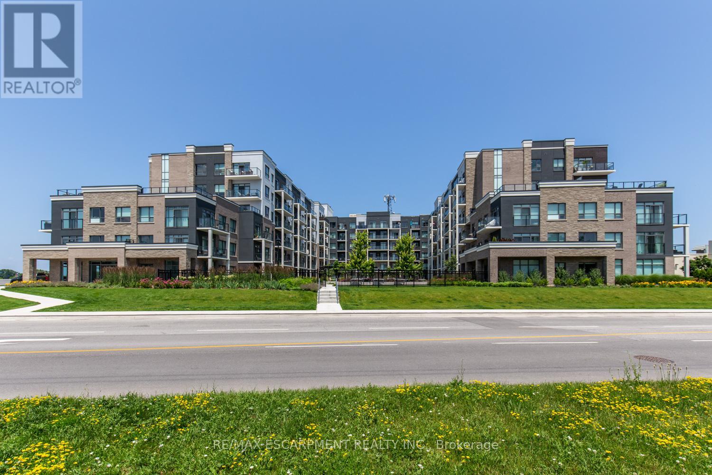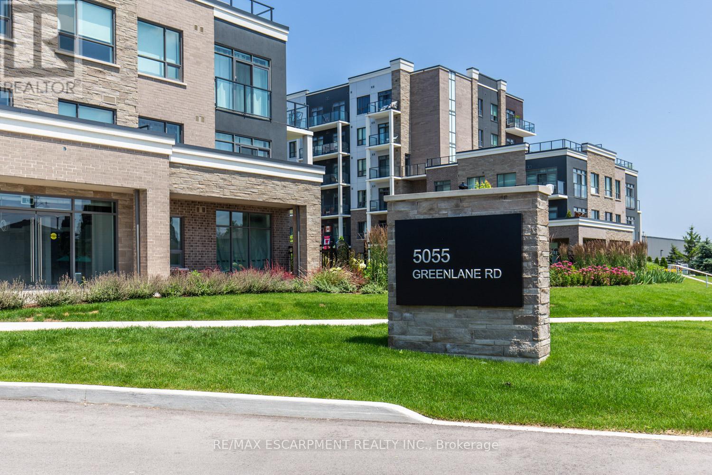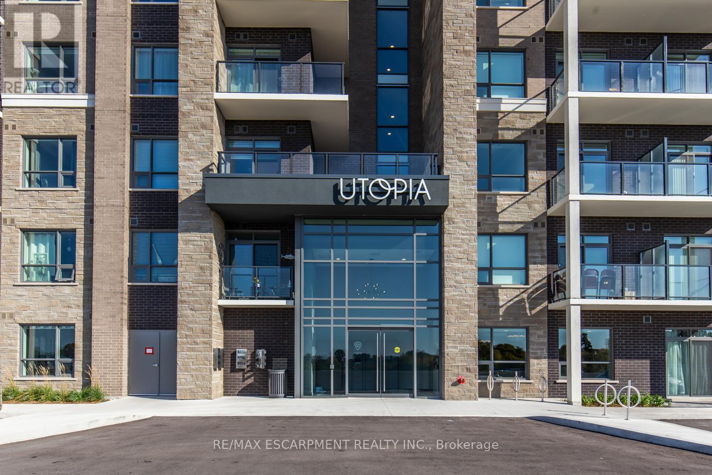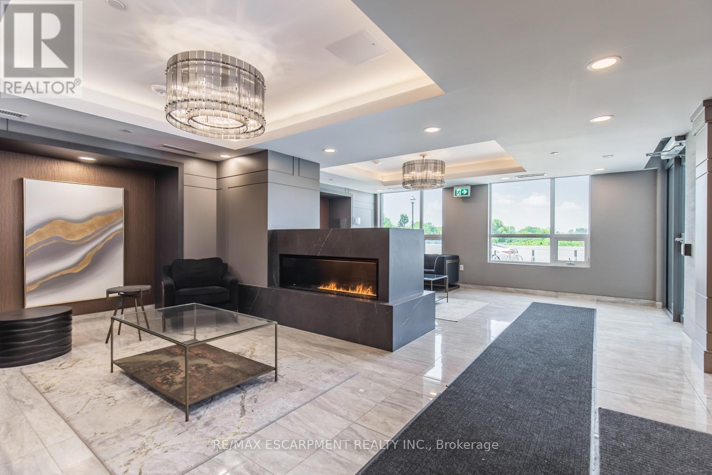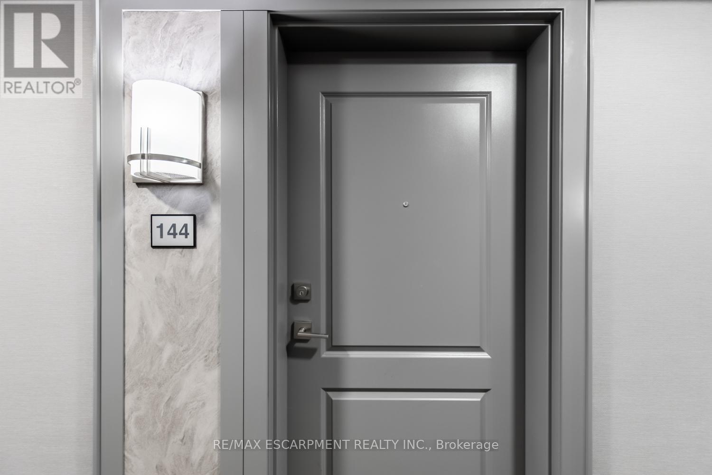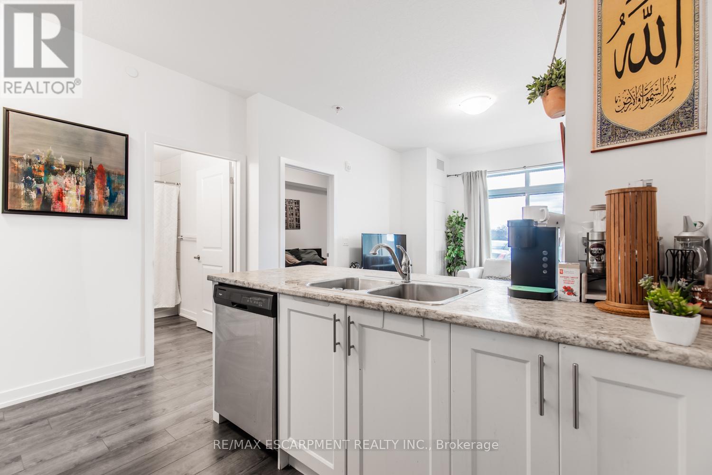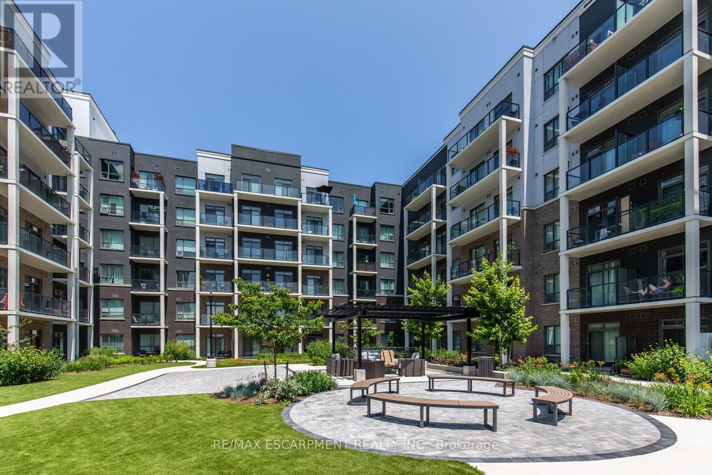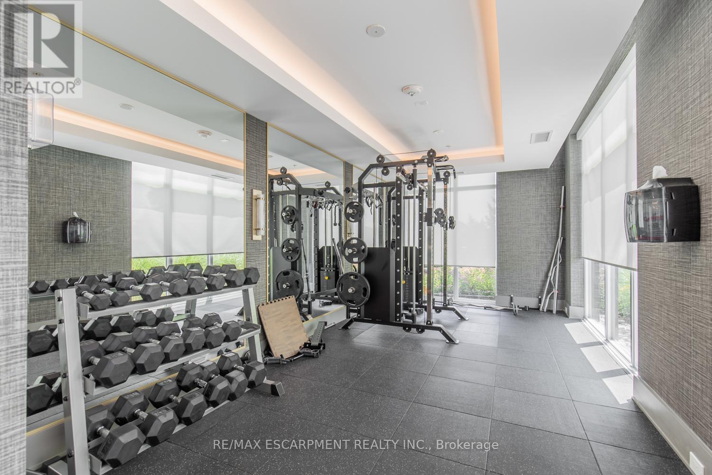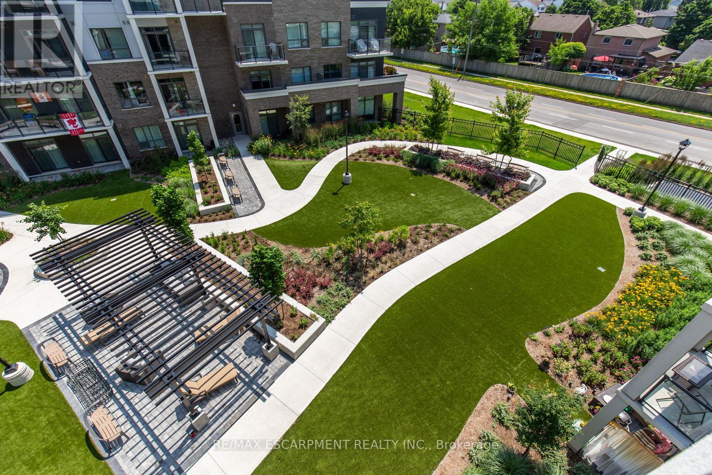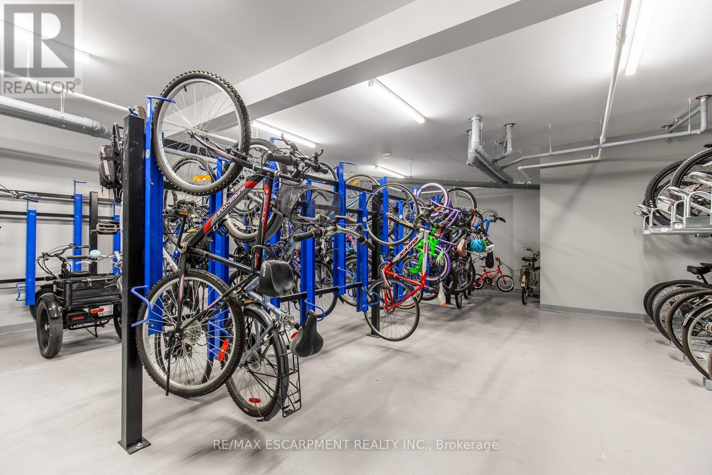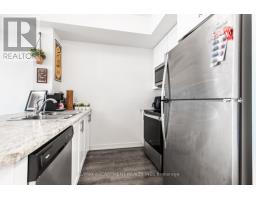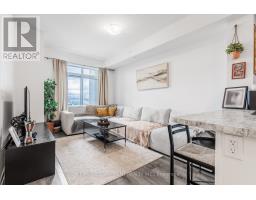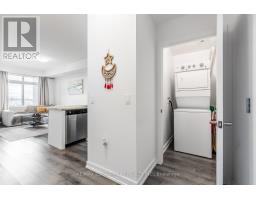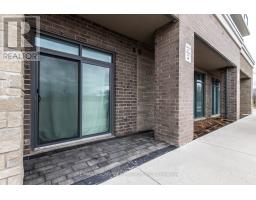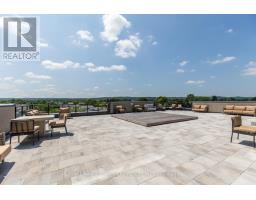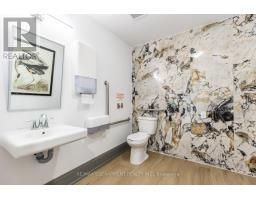144 - 5055 Greenlane Road Lincoln, Ontario L0R 1B3
2 Bedroom
1 Bathroom
600 - 699 ft2
Other
$414,990Maintenance, Common Area Maintenance, Insurance, Parking, Heat
$392.28 Monthly
Maintenance, Common Area Maintenance, Insurance, Parking, Heat
$392.28 MonthlyStunning 1+Den ground floor unit in sought after Utopia Condos by award winning developer New Horizon. Features in-suite laundry, geothermal heating/cooling, 1 locker & 1 underground parking space! Close to the QEW, shopping, parks & trails, restaurants, Lake Ontario, and endless wineries. (id:50886)
Property Details
| MLS® Number | X12055263 |
| Property Type | Single Family |
| Community Name | 981 - Lincoln Lake |
| Amenities Near By | Schools, Park, Hospital |
| Community Features | Pet Restrictions, Community Centre |
| Features | Conservation/green Belt, Elevator, Balcony, Carpet Free |
| Parking Space Total | 1 |
Building
| Bathroom Total | 1 |
| Bedrooms Above Ground | 1 |
| Bedrooms Below Ground | 1 |
| Bedrooms Total | 2 |
| Age | 0 To 5 Years |
| Amenities | Visitor Parking, Party Room, Exercise Centre, Storage - Locker |
| Appliances | Garage Door Opener Remote(s), Dishwasher, Dryer, Stove, Washer, Refrigerator |
| Exterior Finish | Brick |
| Heating Type | Other |
| Size Interior | 600 - 699 Ft2 |
| Type | Apartment |
Parking
| Underground | |
| Garage |
Land
| Acreage | No |
| Land Amenities | Schools, Park, Hospital |
Rooms
| Level | Type | Length | Width | Dimensions |
|---|---|---|---|---|
| Main Level | Bedroom | 2.77 m | 3.96 m | 2.77 m x 3.96 m |
| Main Level | Den | 2.67 m | 2.18 m | 2.67 m x 2.18 m |
| Main Level | Kitchen | 3.58 m | 2.87 m | 3.58 m x 2.87 m |
| Main Level | Living Room | 3.28 m | 4.06 m | 3.28 m x 4.06 m |
Contact Us
Contact us for more information
Denis Ibrahimagic
Salesperson
RE/MAX Escarpment Realty Inc.
502 Brant St #1a
Burlington, Ontario L7R 2G4
502 Brant St #1a
Burlington, Ontario L7R 2G4
(905) 631-8118
(905) 631-5445

