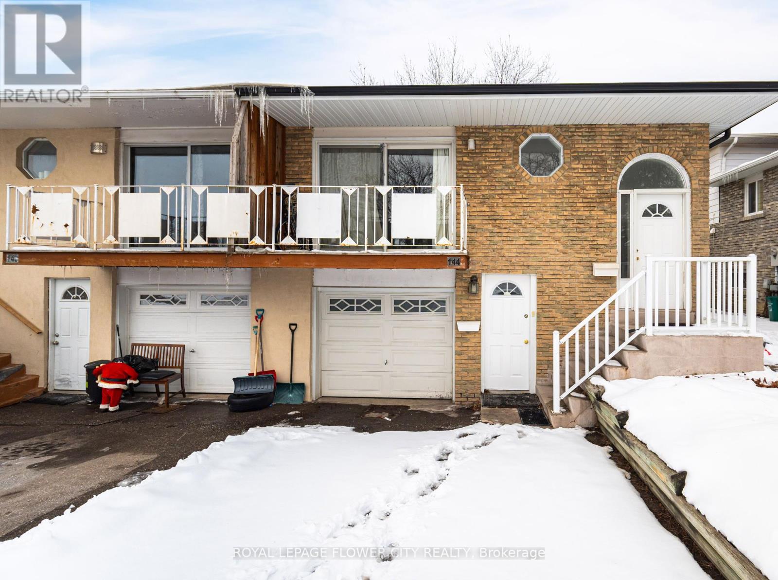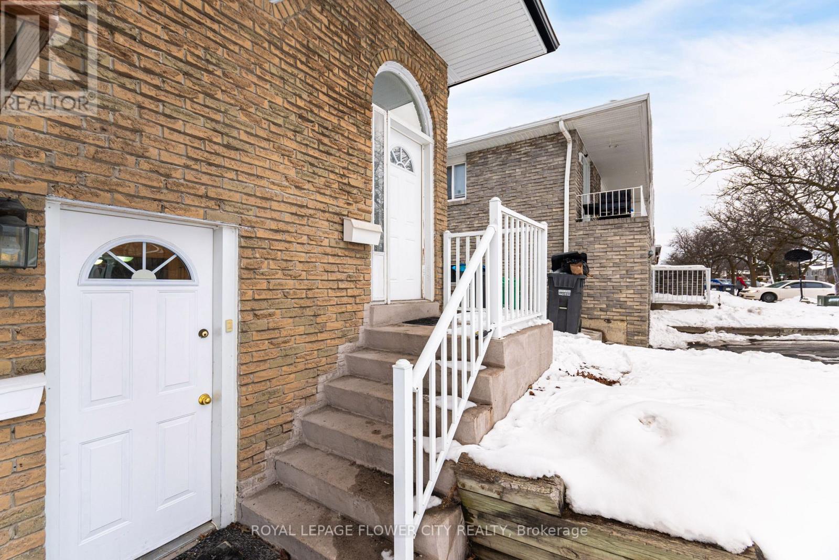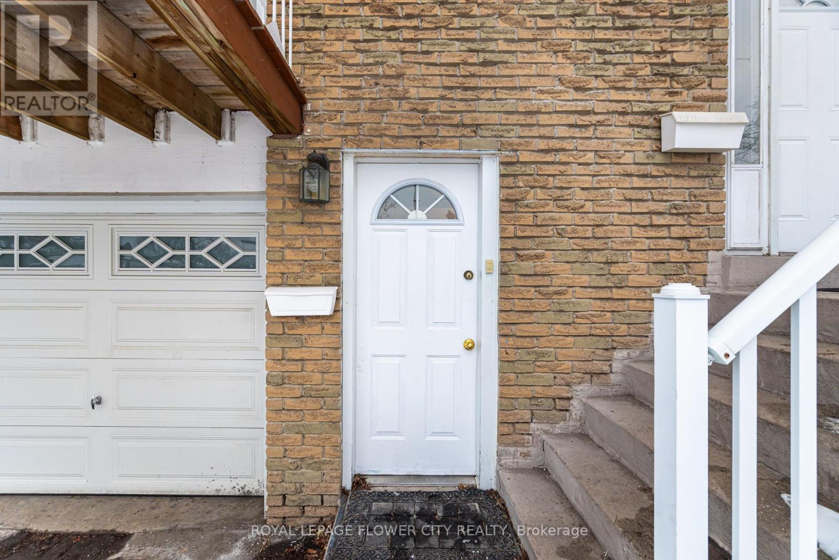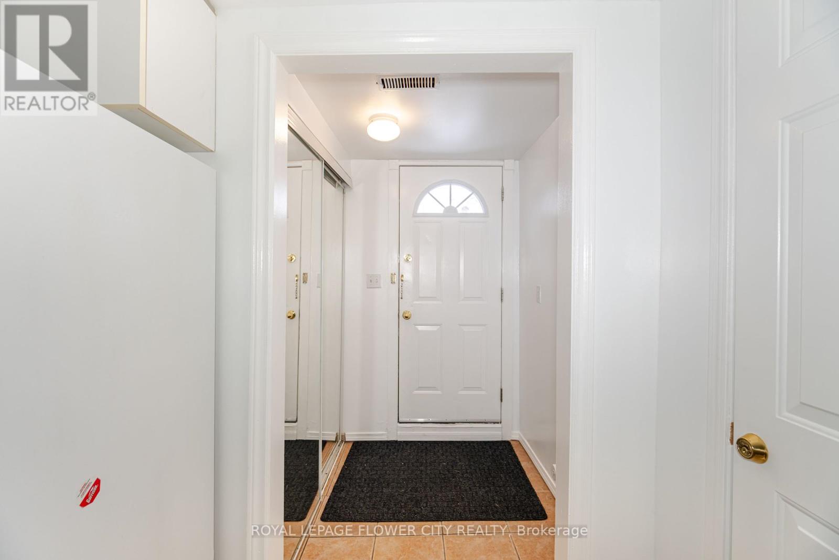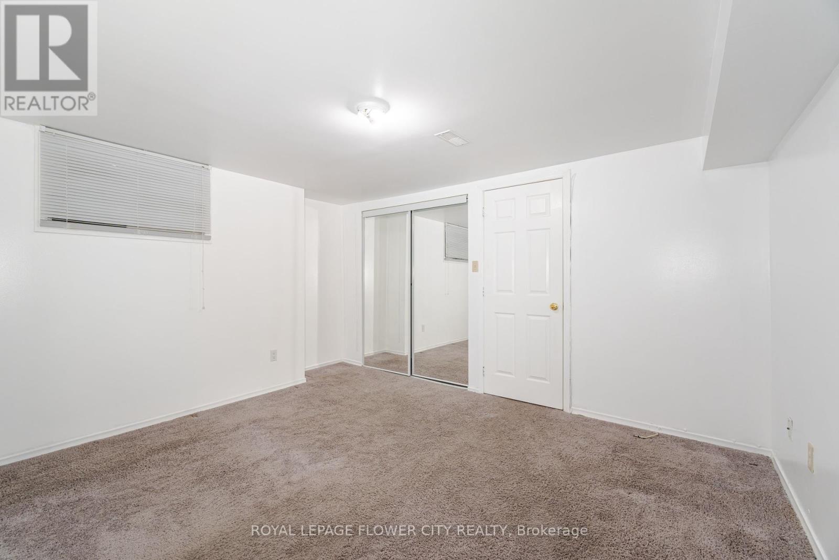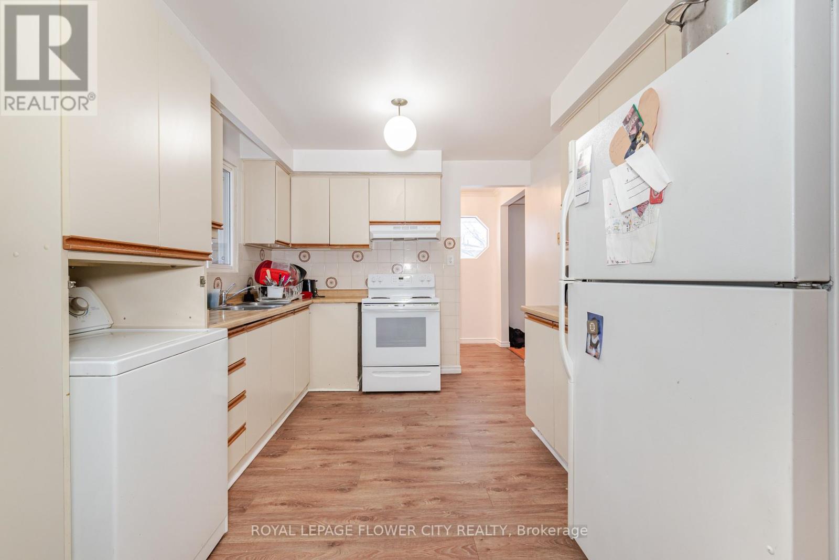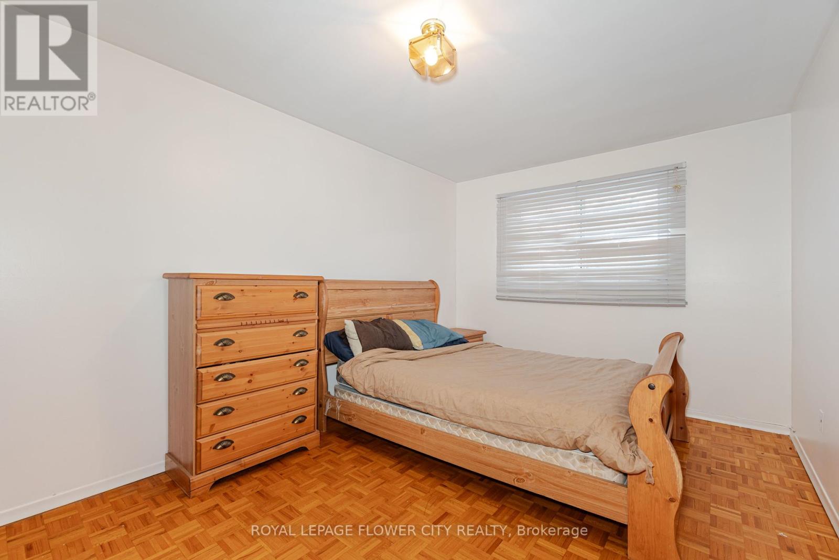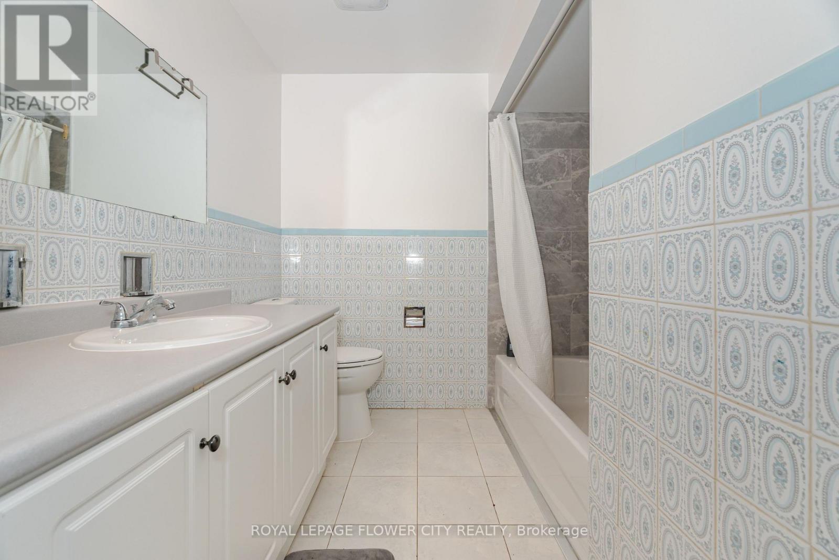144 Abell Drive Brampton, Ontario L6V 2Z8
$999,000
Must See beautiful semi detached 5 level backsplit house with TWO LEGAL UNITS in the heart of Brampton. This property offers multiple possibilities -perfect for investors/buyers wanting to live and rent other unit same time . Each unit has 3 good size bedrooms, kitchen, very spacious living/family room, washroom. Separate laundry for each unit. Lower unit with cozy fireplace. Upper unit has stunning walkout balcony. This well mentioned property features 3 fully renovated washrooms, full house freshly painted. Big fully fenced backyard , garden shed , 3 separate entrances. Great location next to Park/Schools and multiple shopping areas/Community centre. Easy access to HWY 410. (id:50886)
Property Details
| MLS® Number | W11972830 |
| Property Type | Single Family |
| Community Name | Madoc |
| Amenities Near By | Park, Public Transit, Schools |
| Community Features | Community Centre |
| Parking Space Total | 3 |
Building
| Bathroom Total | 3 |
| Bedrooms Above Ground | 4 |
| Bedrooms Below Ground | 2 |
| Bedrooms Total | 6 |
| Basement Development | Finished |
| Basement Type | N/a (finished) |
| Construction Style Attachment | Semi-detached |
| Construction Style Split Level | Backsplit |
| Cooling Type | Central Air Conditioning |
| Exterior Finish | Brick |
| Fireplace Present | Yes |
| Flooring Type | Laminate, Parquet, Carpeted, Tile |
| Heating Fuel | Natural Gas |
| Heating Type | Forced Air |
| Size Interior | 2,500 - 3,000 Ft2 |
| Type | House |
| Utility Water | Municipal Water |
Parking
| Attached Garage |
Land
| Acreage | No |
| Fence Type | Fenced Yard |
| Land Amenities | Park, Public Transit, Schools |
| Sewer | Sanitary Sewer |
| Size Depth | 100 Ft |
| Size Frontage | 36 Ft ,4 In |
| Size Irregular | 36.4 X 100 Ft |
| Size Total Text | 36.4 X 100 Ft |
Rooms
| Level | Type | Length | Width | Dimensions |
|---|---|---|---|---|
| Basement | Bedroom | 3.8 m | 3.07 m | 3.8 m x 3.07 m |
| Basement | Bedroom 2 | 3.4 m | 2.74 m | 3.4 m x 2.74 m |
| Lower Level | Bedroom | 4.4 m | 3.05 m | 4.4 m x 3.05 m |
| Lower Level | Kitchen | 4.87 m | 3.511 m | 4.87 m x 3.511 m |
| Lower Level | Living Room | 6.7 m | 3.65 m | 6.7 m x 3.65 m |
| Lower Level | Laundry Room | Measurements not available | ||
| Upper Level | Kitchen | 5.79 m | 3.04 m | 5.79 m x 3.04 m |
| Upper Level | Living Room | 4.72 m | 3.81 m | 4.72 m x 3.81 m |
| Upper Level | Dining Room | 3.07 m | 2.74 m | 3.07 m x 2.74 m |
| Upper Level | Primary Bedroom | 4.57 m | 3.048 m | 4.57 m x 3.048 m |
| Upper Level | Bedroom 2 | 3.93 m | 3.075 m | 3.93 m x 3.075 m |
| Upper Level | Bedroom 3 | 2.89 m | 2.71 m | 2.89 m x 2.71 m |
| Upper Level | Laundry Room | Measurements not available |
Utilities
| Cable | Installed |
| Sewer | Installed |
https://www.realtor.ca/real-estate/27915615/144-abell-drive-brampton-madoc-madoc
Contact Us
Contact us for more information
Raj Saxena
Salesperson
10 Cottrelle Blvd #302
Brampton, Ontario L6S 0E2
(905) 230-3100
(905) 230-8577
www.flowercityrealty.com

