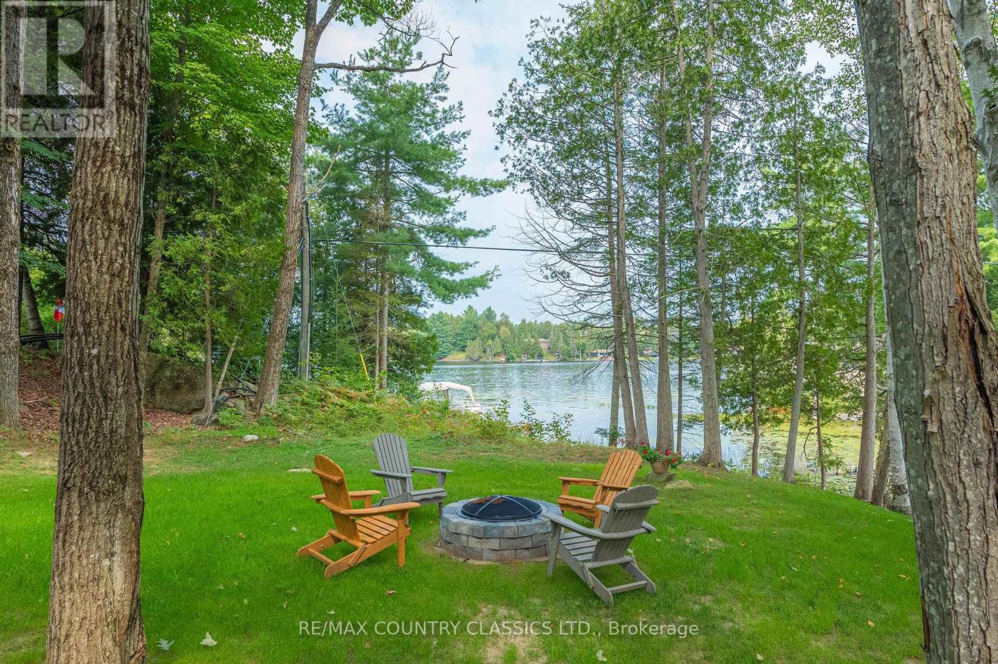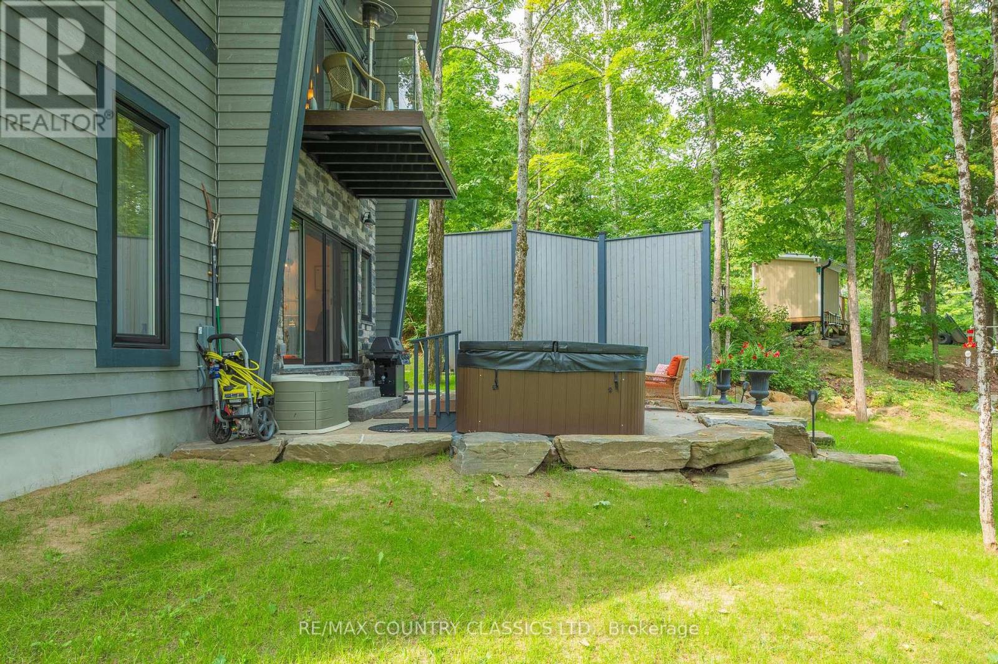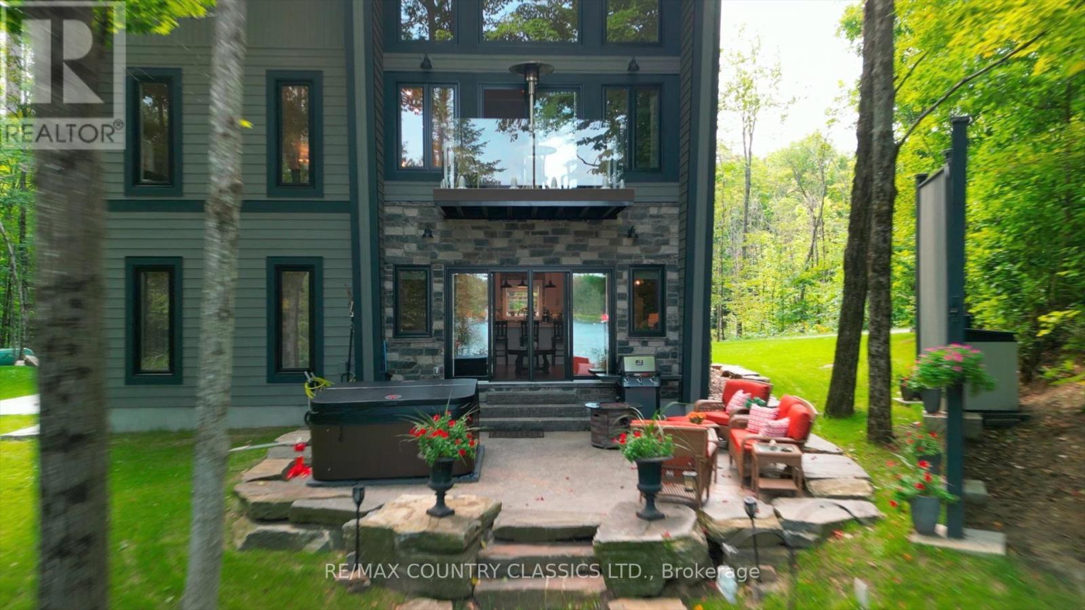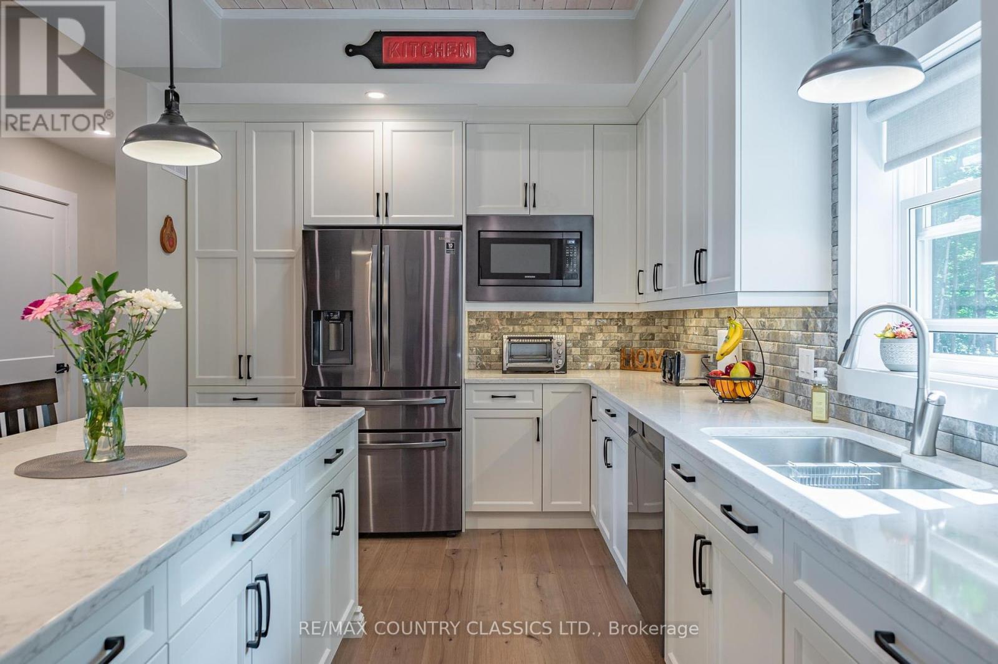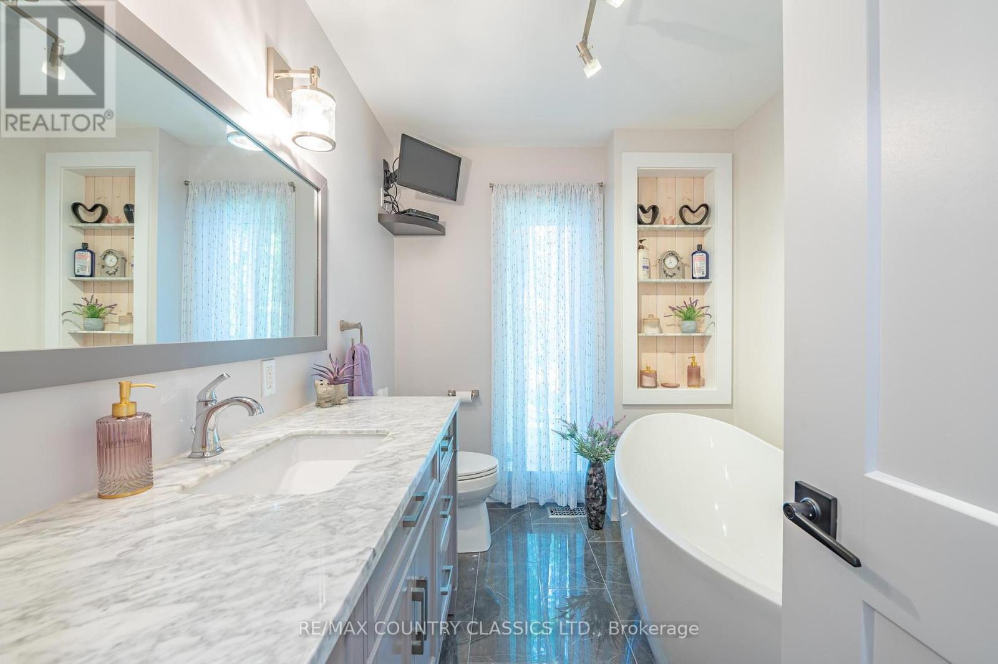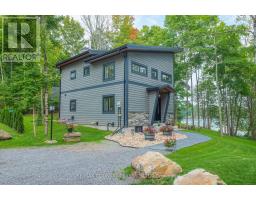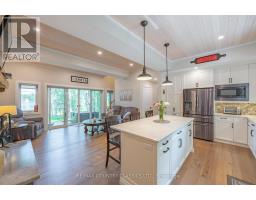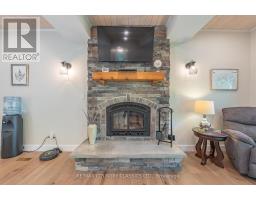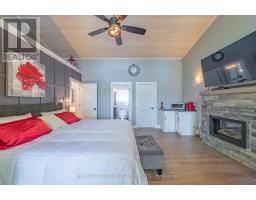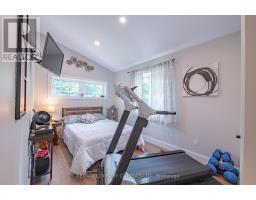144 Blue Heron Lane North Kawartha, Ontario K0L 1A0
$2,195,000
This striking 4 bedroom, 3 bathroom lake house has been meticulously crafted with an impressive 250' of shoreline on Chandos Lake in 2021! The laundry room & the office are on the main floor for ease of use. This is a private and quiet escape where you can enjoy the benefits of country life. Enjoy the serene lake views while sipping a cocktail while soaking in the hot tub. Every detail has been well thought out in this modern & sleek design. **** EXTRAS **** From Apsley Take Burleigh to Balmer Rd . Turn left on Woodland Rd and left on Blue Heron Lane (id:50886)
Property Details
| MLS® Number | X9283338 |
| Property Type | Single Family |
| Community Name | Rural North Kawartha |
| AmenitiesNearBy | Marina |
| EquipmentType | Propane Tank |
| Features | Irregular Lot Size, Sloping, Carpet Free, Recreational, Sump Pump |
| ParkingSpaceTotal | 5 |
| RentalEquipmentType | Propane Tank |
| Structure | Dock |
| ViewType | Lake View, Direct Water View |
| WaterFrontType | Waterfront |
Building
| BathroomTotal | 3 |
| BedroomsAboveGround | 4 |
| BedroomsTotal | 4 |
| Amenities | Fireplace(s) |
| Appliances | Water Heater, Water Softener, Furniture |
| BasementType | Full |
| ConstructionStatus | Insulation Upgraded |
| ConstructionStyleAttachment | Detached |
| CoolingType | Central Air Conditioning, Air Exchanger |
| ExteriorFinish | Wood |
| FireplacePresent | Yes |
| FireplaceTotal | 2 |
| FireplaceType | Insert |
| FoundationType | Insulated Concrete Forms |
| HeatingFuel | Propane |
| HeatingType | Forced Air |
| StoriesTotal | 3 |
| Type | House |
Land
| AccessType | Year-round Access, Private Docking |
| Acreage | No |
| LandAmenities | Marina |
| Sewer | Septic System |
| SizeDepth | 81 Ft ,2 In |
| SizeFrontage | 250 Ft |
| SizeIrregular | 250 X 81.2 Ft ; Irregular Shaped Lot |
| SizeTotalText | 250 X 81.2 Ft ; Irregular Shaped Lot|1/2 - 1.99 Acres |
| SurfaceWater | Lake/pond |
| ZoningDescription | Sr & Ec |
Rooms
| Level | Type | Length | Width | Dimensions |
|---|---|---|---|---|
| Lower Level | Other | 6.05 m | 6.72 m | 6.05 m x 6.72 m |
| Main Level | Foyer | 2.19 m | 1.84 m | 2.19 m x 1.84 m |
| Main Level | Laundry Room | 2.19 m | 2.35 m | 2.19 m x 2.35 m |
| Main Level | Bedroom 4 | 4.51 m | 3.11 m | 4.51 m x 3.11 m |
| Main Level | Kitchen | 5.65 m | 3.11 m | 5.65 m x 3.11 m |
| Main Level | Living Room | 5.19 m | 3.88 m | 5.19 m x 3.88 m |
| Main Level | Bathroom | 2.21 m | 2.66 m | 2.21 m x 2.66 m |
| Upper Level | Bathroom | 3.31 m | 1.53 m | 3.31 m x 1.53 m |
| Upper Level | Primary Bedroom | 5.19 m | 5.23 m | 5.19 m x 5.23 m |
| Upper Level | Bathroom | 3.43 m | 1.85 m | 3.43 m x 1.85 m |
| Upper Level | Bedroom 2 | 4.52 m | 2.59 m | 4.52 m x 2.59 m |
| Upper Level | Bedroom 3 | 4.52 m | 2.65 m | 4.52 m x 2.65 m |
Utilities
| Electricity Connected | Connected |
| DSL* | Available |
https://www.realtor.ca/real-estate/27344037/144-blue-heron-lane-north-kawartha-rural-north-kawartha
Interested?
Contact us for more information
Clark Breuls
Broker


