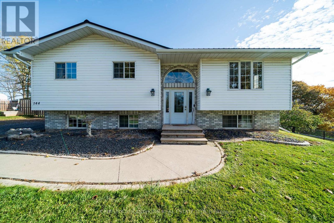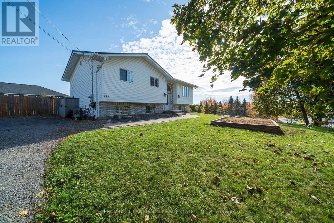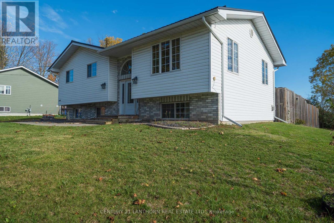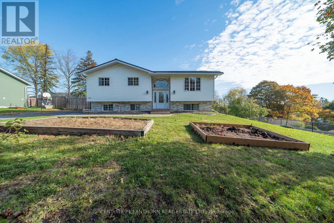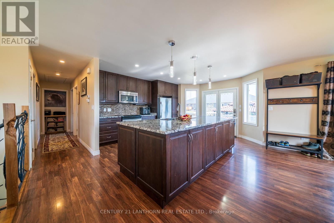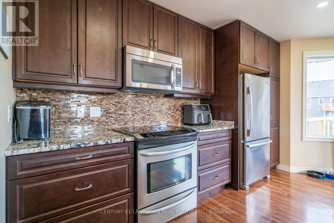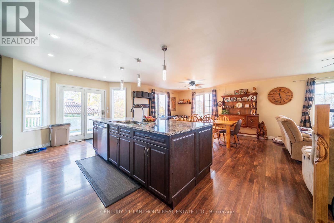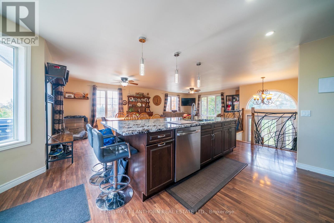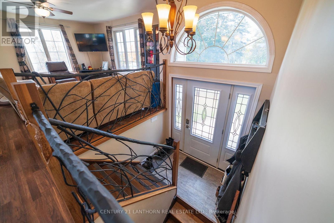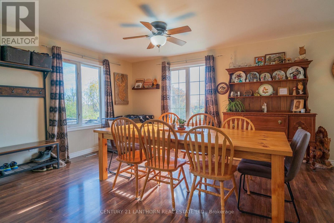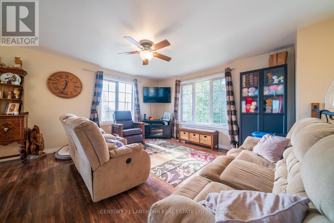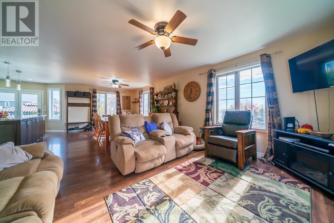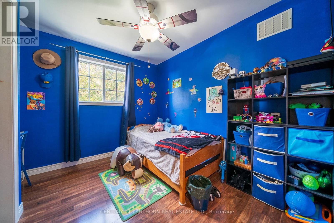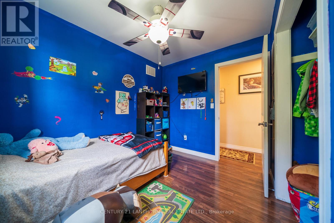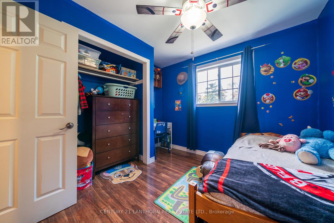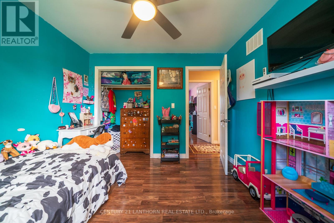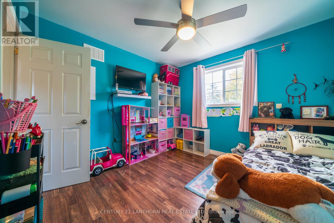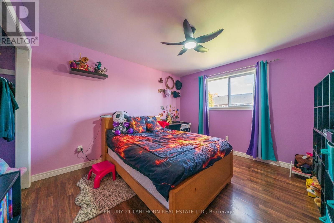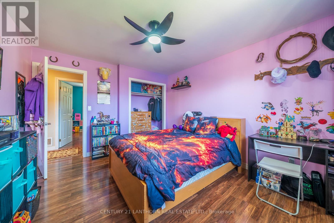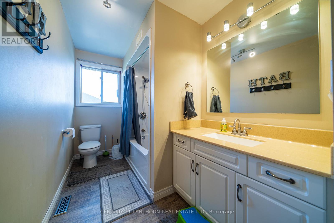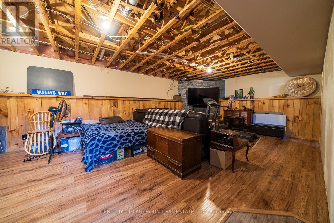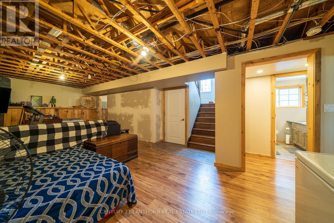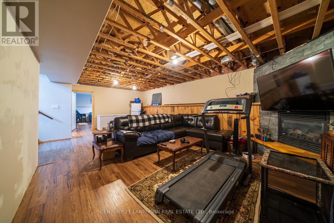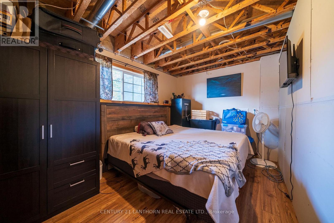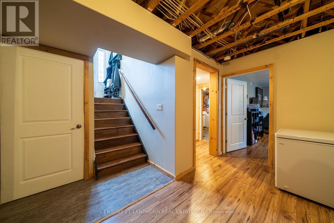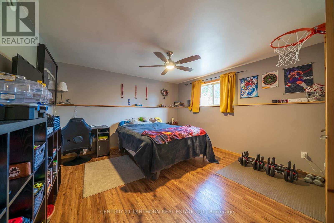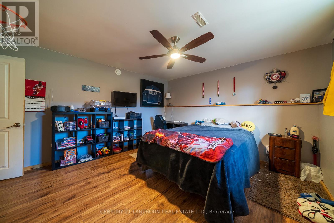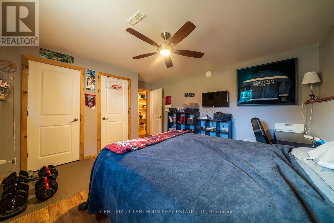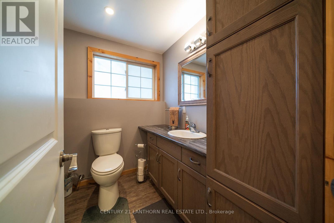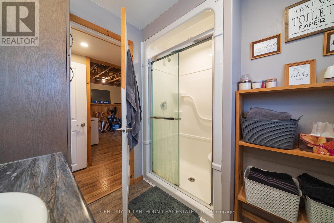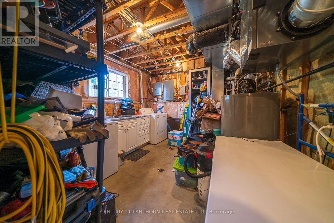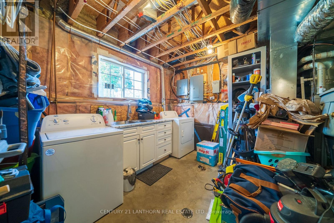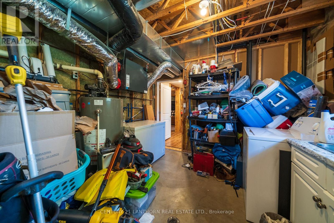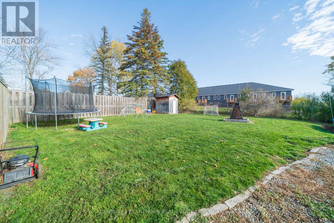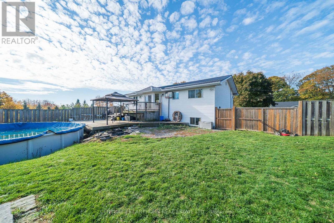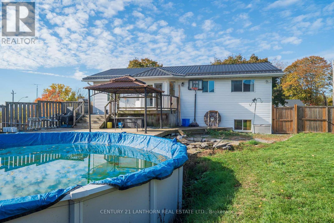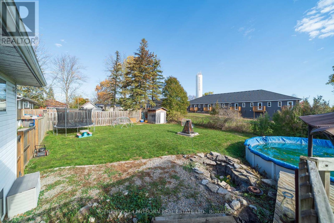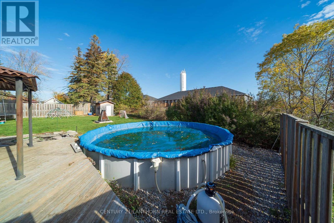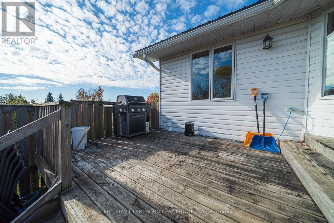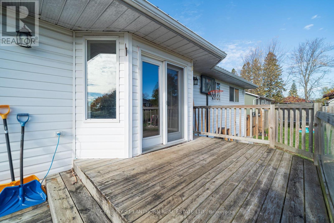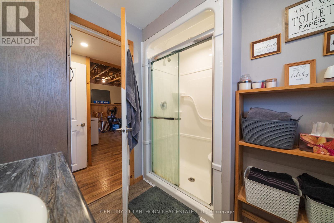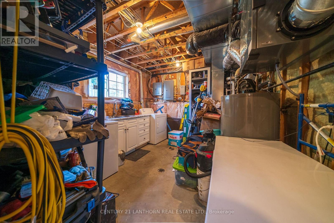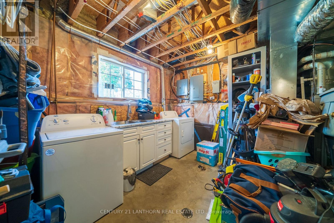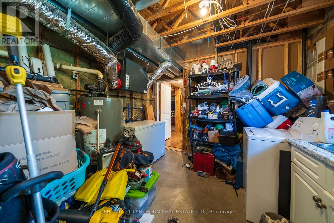144 Centre Street Deseronto, Ontario K0K 1X0
$569,900
Spacious and well-maintained 5-bedroom, 2-bath bungalow in a welcoming, family-friendly neighbourhood. The open-concept main level features a stunning granite kitchen island, stainless steel appliances, and soft-closing solid wood cabinetry. A walkout leads to a large deck with an above-ground pool - perfect for entertaining or family fun. Bright living and dining areas are filled with natural light from large windows. The lower level offers two additional bedrooms, a 3-piece bath, and a cozy recreation room with a natural gas fireplace - ideal for movie nights or guest accommodations. Mechanicals include forced-air natural gas heat, an HRV system, 200-amp electrical service, and municipal water and sewer. Outside, offers a double-wide driveway, fenced corner lot, and cherry and apple trees with plenty of space for gardening or play . Conveniently located close to the Deseronto Public Library, community centre, park, grocery store, and schools - this property combines comfort, convenience, and family living. (id:50886)
Property Details
| MLS® Number | X12504332 |
| Property Type | Single Family |
| Community Name | Deseronto (Town) |
| Features | Carpet Free |
| Parking Space Total | 6 |
| Pool Type | Above Ground Pool |
Building
| Bathroom Total | 2 |
| Bedrooms Above Ground | 5 |
| Bedrooms Total | 5 |
| Age | 16 To 30 Years |
| Amenities | Fireplace(s) |
| Appliances | Dishwasher, Dryer, Microwave, Stove, Washer, Window Coverings |
| Architectural Style | Raised Bungalow |
| Basement Development | Partially Finished |
| Basement Type | Partial (partially Finished) |
| Construction Style Attachment | Detached |
| Cooling Type | Central Air Conditioning |
| Exterior Finish | Brick |
| Fireplace Present | Yes |
| Fireplace Total | 1 |
| Foundation Type | Poured Concrete |
| Heating Fuel | Natural Gas |
| Heating Type | Forced Air |
| Stories Total | 1 |
| Size Interior | 1,100 - 1,500 Ft2 |
| Type | House |
| Utility Water | Municipal Water |
Parking
| No Garage |
Land
| Acreage | No |
| Sewer | Sanitary Sewer |
| Size Irregular | 124 X 124 Acre |
| Size Total Text | 124 X 124 Acre |
| Zoning Description | R1 |
Rooms
| Level | Type | Length | Width | Dimensions |
|---|---|---|---|---|
| Basement | Bathroom | 6.9 m | 7.11 m | 6.9 m x 7.11 m |
| Basement | Utility Room | 10.5 m | 12.7 m | 10.5 m x 12.7 m |
| Basement | Recreational, Games Room | 15.8 m | 26.7 m | 15.8 m x 26.7 m |
| Basement | Bedroom 4 | 8.5 m | 13.5 m | 8.5 m x 13.5 m |
| Basement | Bedroom 5 | 12.5 m | 14.8 m | 12.5 m x 14.8 m |
| Main Level | Living Room | 14.9 m | 13.9 m | 14.9 m x 13.9 m |
| Main Level | Dining Room | 19.1 m | 11.3 m | 19.1 m x 11.3 m |
| Main Level | Kitchen | 14.3 m | 13.1 m | 14.3 m x 13.1 m |
| Main Level | Bedroom | 12.7 m | 11 m | 12.7 m x 11 m |
| Main Level | Bedroom 2 | 10.2 m | 10.4 m | 10.2 m x 10.4 m |
| Main Level | Bedroom 3 | 10.1 m | 10.1 m | 10.1 m x 10.1 m |
| Main Level | Bathroom | 12.5 m | 5.9 m | 12.5 m x 5.9 m |
Contact Us
Contact us for more information
Chantel Blunt
Salesperson
(613) 848-0245
chantel-blunt.c21.ca/
www.facebook.com/profile.php?id=61574527660447
(613) 967-2100
(613) 967-4688
c21lanthorn.ca/belleville-office
Joanne Holmes
Broker
joanne-holmes.c21.ca/
745 Bayridge Drive
Kingston, Ontario K7P 2P2
(613) 389-2121

