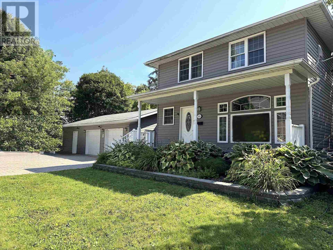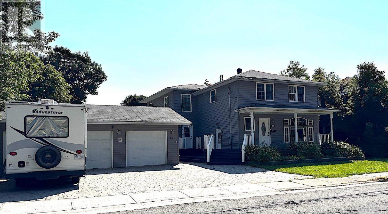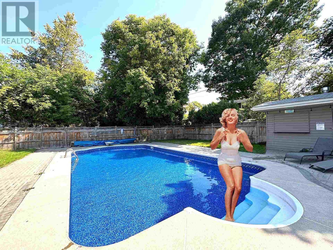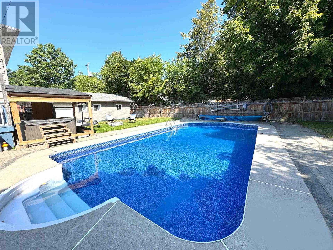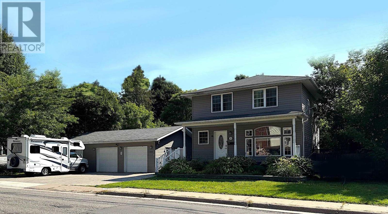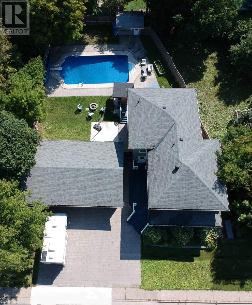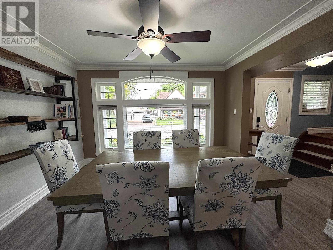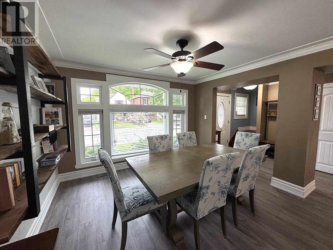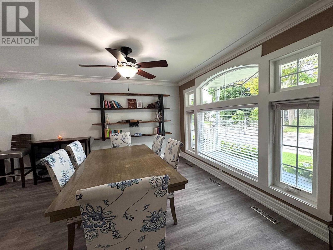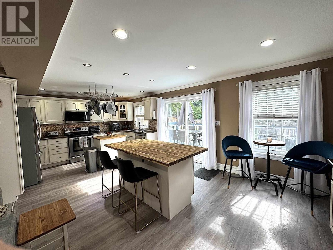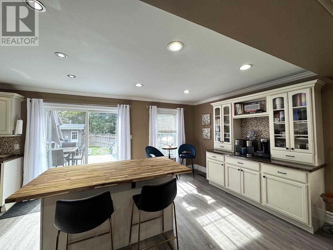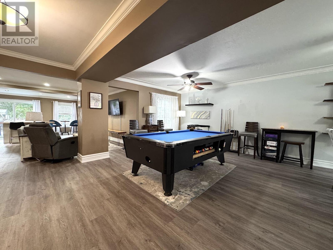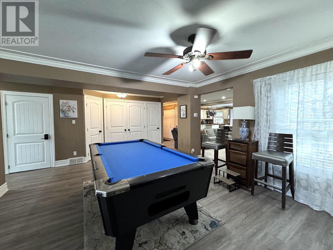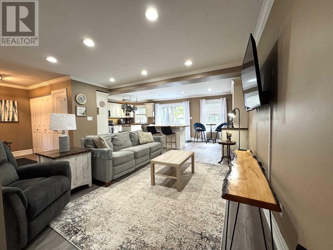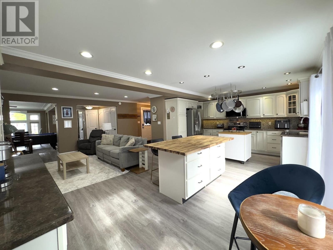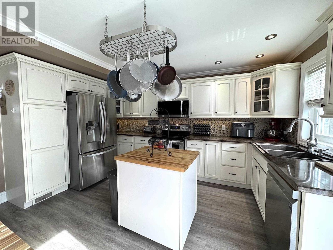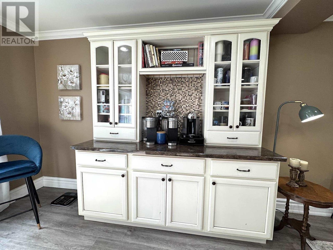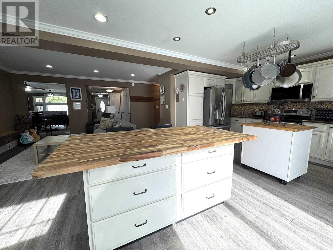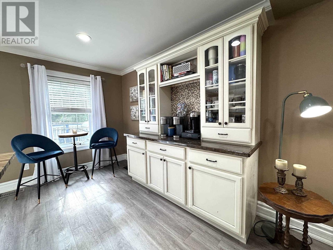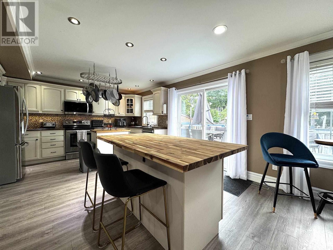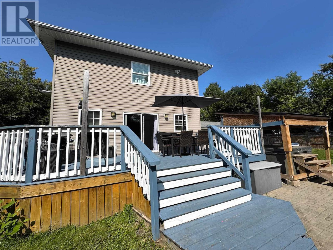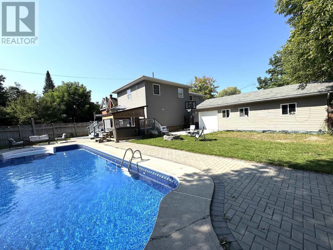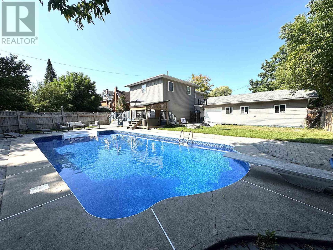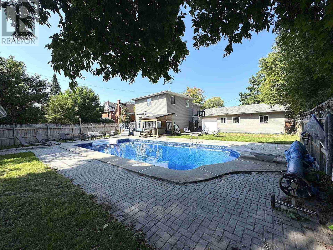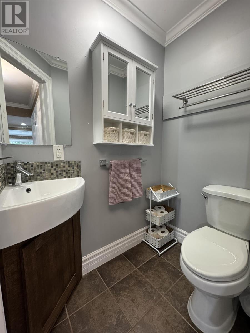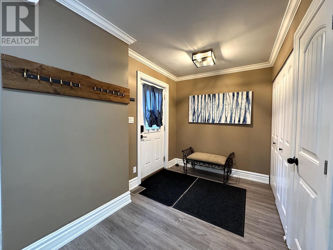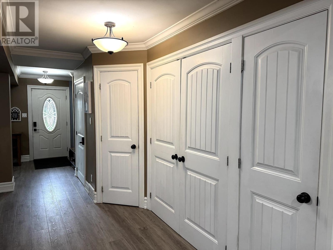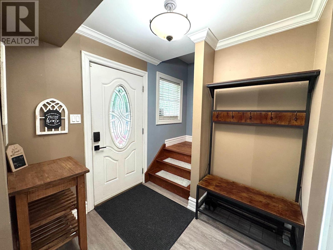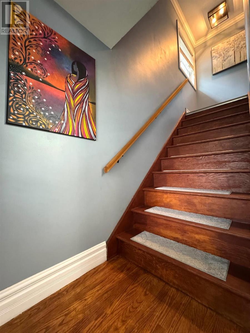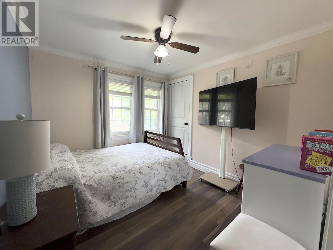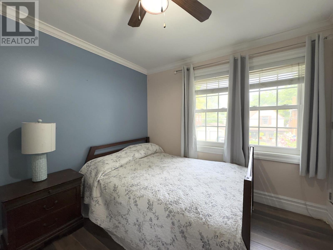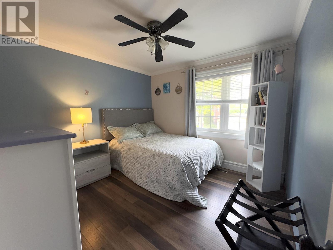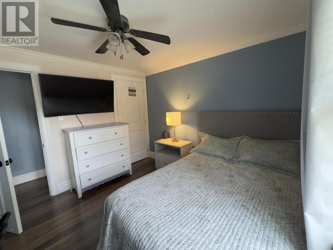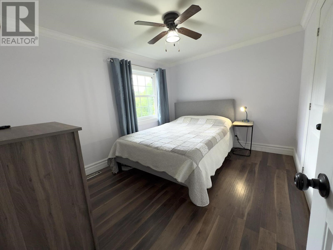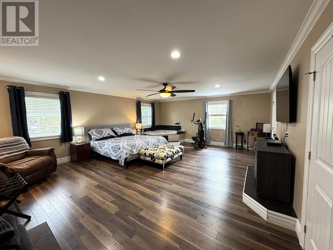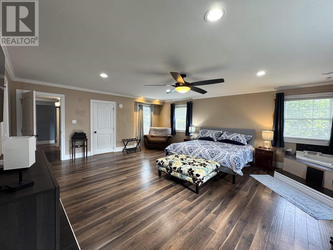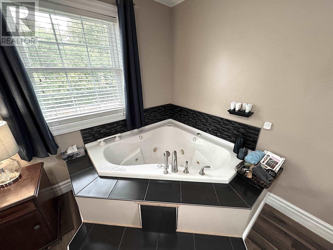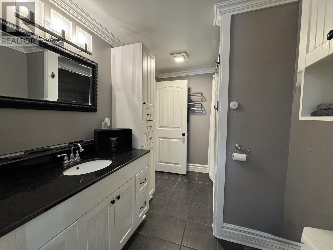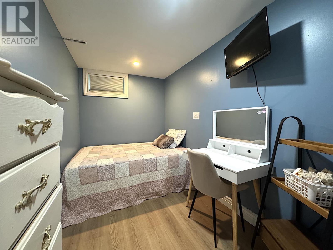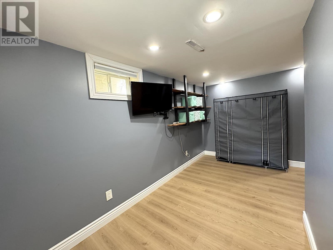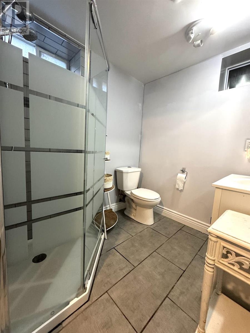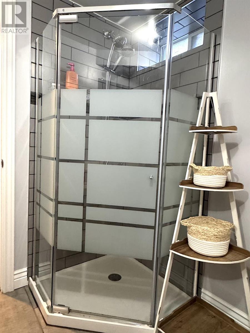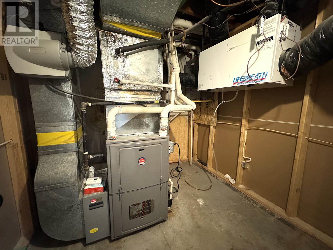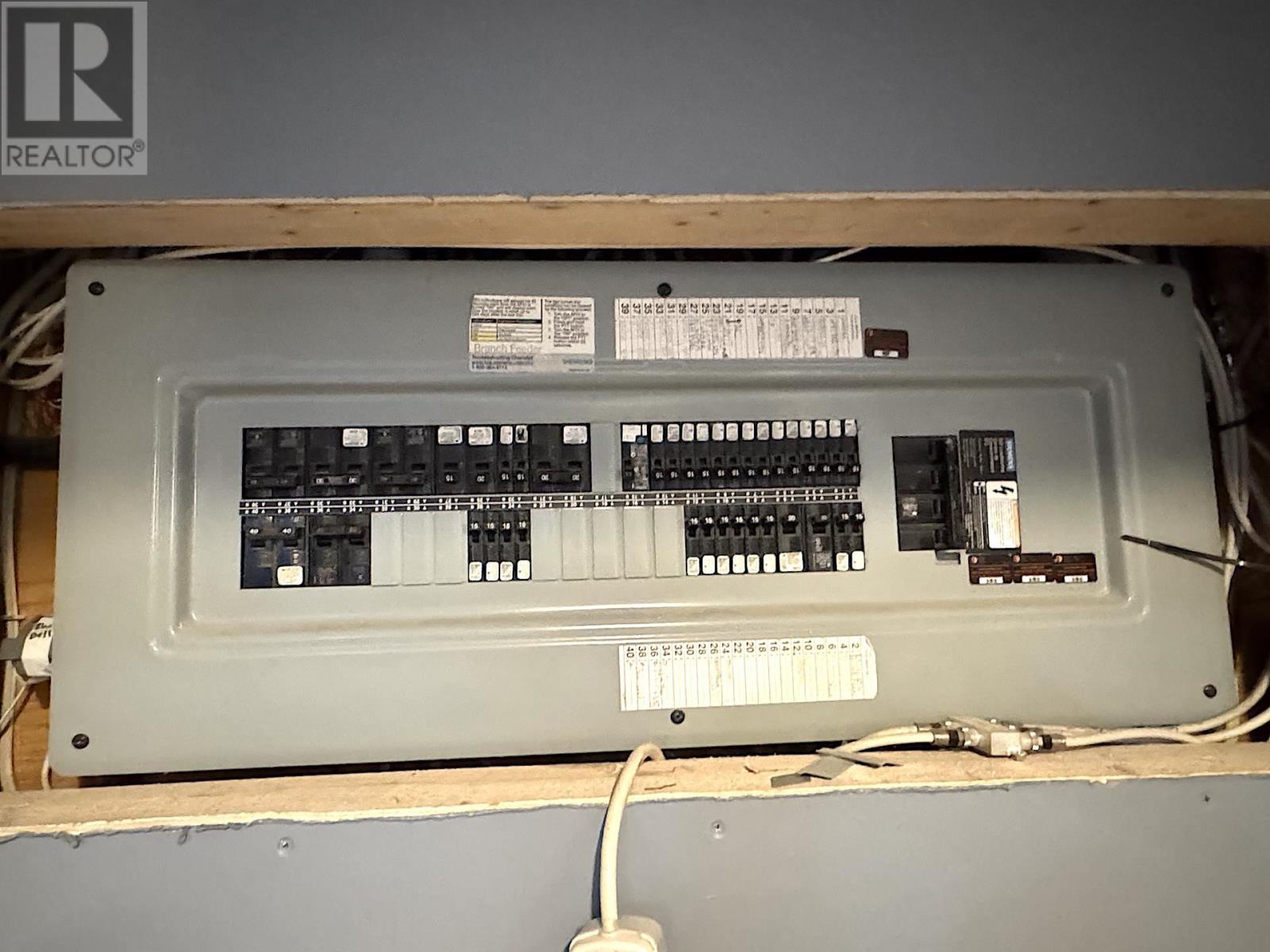144 Church Sault Ste. Marie, Ontario P6A 3H5
$549,900
Located in our city's beautiful historical district, surrounded by charming century homes, this property offers a rare blend of timeless character and modern comfort. A polished exterior, spacious interior and inspiring backyard oasis, a true pleasure to view! Custom kitchen features stainless appliances, butcher block islands and direct access to the expansive deck and backyard retreat. Dining room is highlighted by a striking picture window, filling the space with natural light, while the main floor family room adds extra versatility. 4 bedrooms, 3 bath. 500 sq. ft. primary suite features a corner jacuzzi tub and dual walk-in closets. Gas forced air heating (2021) central air and hot water on demand. In-ground heated pool (36' x 18') covered hot tub, pool shed/storage. Double car garage, interlocking brick driveway. (id:50886)
Property Details
| MLS® Number | SM252537 |
| Property Type | Single Family |
| Community Name | Sault Ste. Marie |
| Communication Type | High Speed Internet |
| Community Features | Bus Route |
| Features | Interlocking Driveway |
| Pool Features | Heated Pool |
| Pool Type | Pool, Inground Pool |
| Storage Type | Storage Shed |
| Structure | Deck, Patio(s), Shed |
Building
| Bathroom Total | 3 |
| Bedrooms Above Ground | 4 |
| Bedrooms Below Ground | 1 |
| Bedrooms Total | 5 |
| Appliances | Microwave Built-in, Dishwasher, Hot Water Instant, Jetted Tub |
| Architectural Style | 2 Level |
| Basement Development | Finished |
| Basement Type | Partial (finished) |
| Constructed Date | 1960 |
| Construction Style Attachment | Detached |
| Cooling Type | Central Air Conditioning |
| Exterior Finish | Vinyl |
| Foundation Type | Poured Concrete |
| Half Bath Total | 1 |
| Heating Fuel | Natural Gas |
| Heating Type | Forced Air |
| Stories Total | 2 |
| Size Interior | 2,080 Ft2 |
| Utility Water | Municipal Water |
Parking
| Garage | |
| Detached Garage |
Land
| Acreage | No |
| Fence Type | Fenced Yard |
| Sewer | Sanitary Sewer |
| Size Depth | 113 Ft |
| Size Frontage | 92.1800 |
| Size Total Text | Under 1/2 Acre |
Rooms
| Level | Type | Length | Width | Dimensions |
|---|---|---|---|---|
| Second Level | Primary Bedroom | 22' 10" x 23' | ||
| Second Level | Bedroom | 11' 6" x 9' 4" | ||
| Second Level | Bedroom | 10' x 9' 10" | ||
| Second Level | Bedroom | 10' x 9' | ||
| Second Level | Bathroom | 9' 6" x 6' 11" | ||
| Basement | Recreation Room | 14' 5" x 6' 9" | ||
| Basement | Office | 10' 3" x 6' 4" | ||
| Basement | Bathroom | 6' 5" x 6' 1" | ||
| Basement | Utility Room | 8' x 8' | ||
| Basement | Cold Room | 5' 6" x 3' 10" | ||
| Main Level | Foyer | 13' 2" x 5' 9" | ||
| Main Level | Dining Room | 22' 10" x 14' 6" | ||
| Main Level | Living Room | 14' 6" x 12' | ||
| Main Level | Kitchen | 23' x 14' | ||
| Main Level | Bathroom | 5' x 3' 9" |
Utilities
| Cable | Available |
| Electricity | Available |
| Natural Gas | Available |
| Telephone | Available |
https://www.realtor.ca/real-estate/28835865/144-church-sault-ste-marie-sault-ste-marie
Contact Us
Contact us for more information
Sandra Jean Hebert
Salesperson
(705) 949-6218
castlerealty.ca/
390 Mcnabb Street #1
Sault Ste. Marie, Ontario P6B 1Z1
(705) 949-5540
www2.castlerealty.ca/

