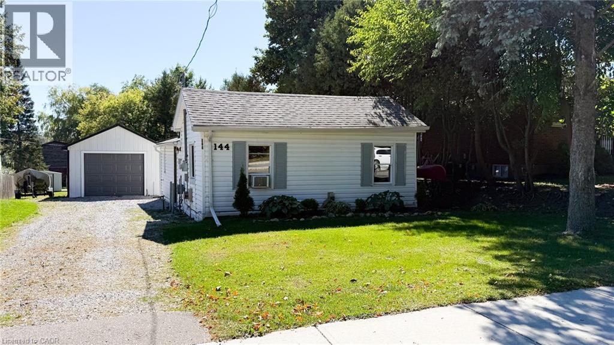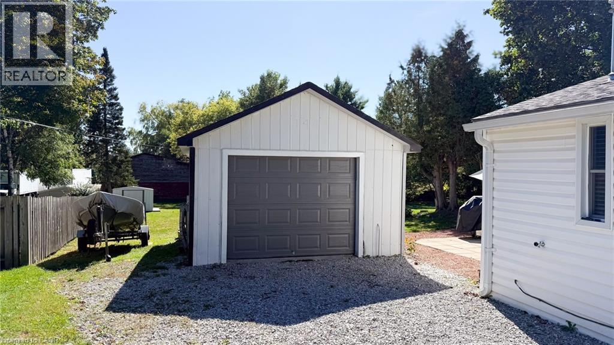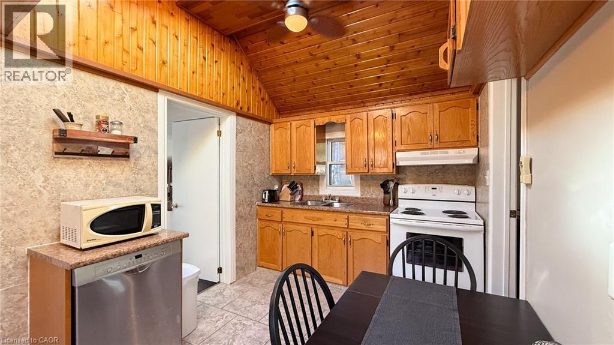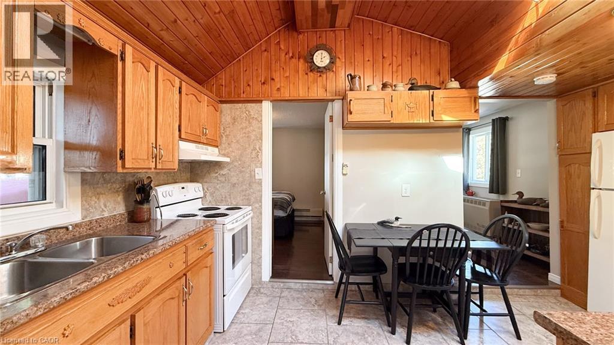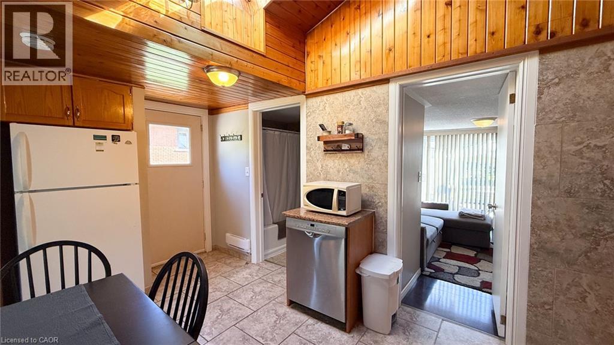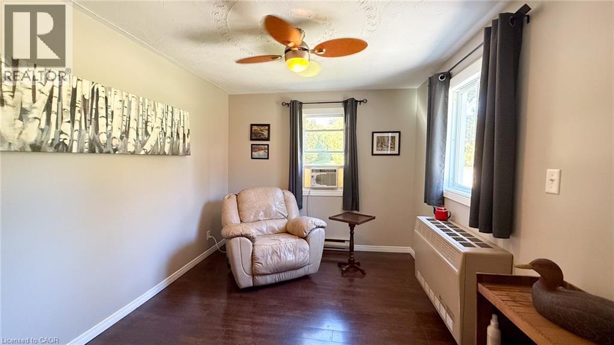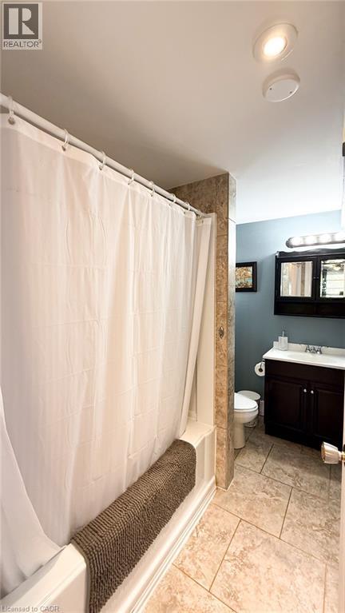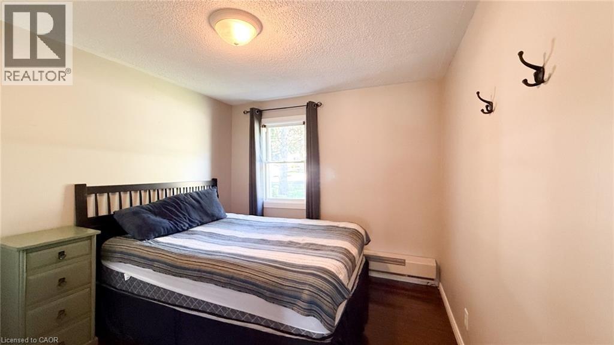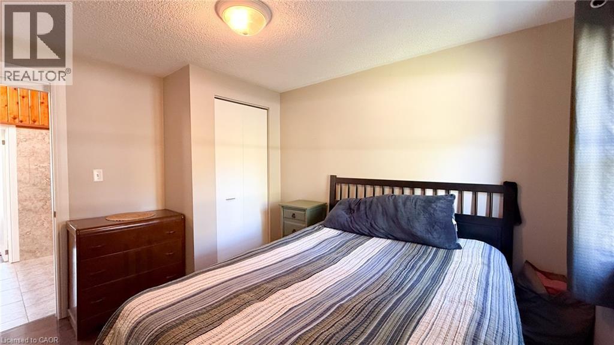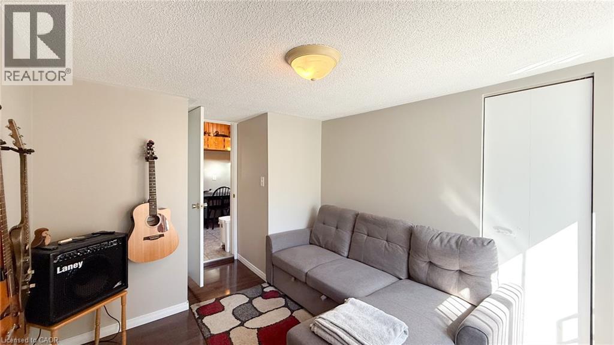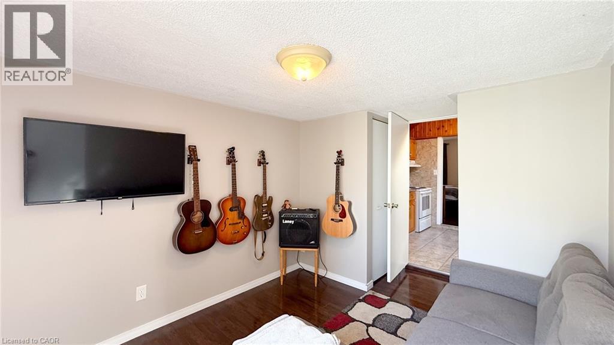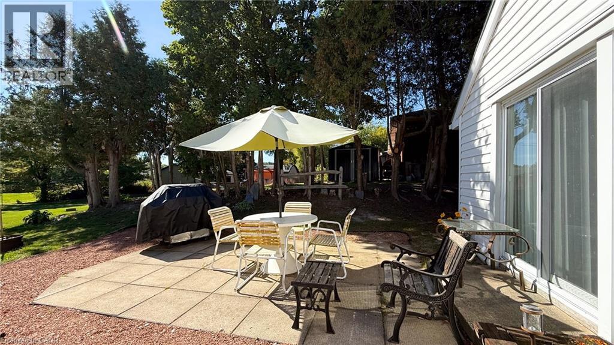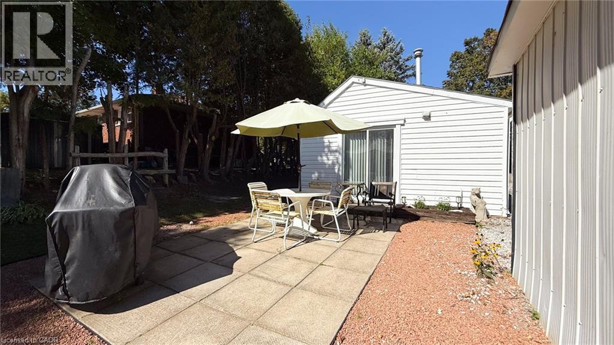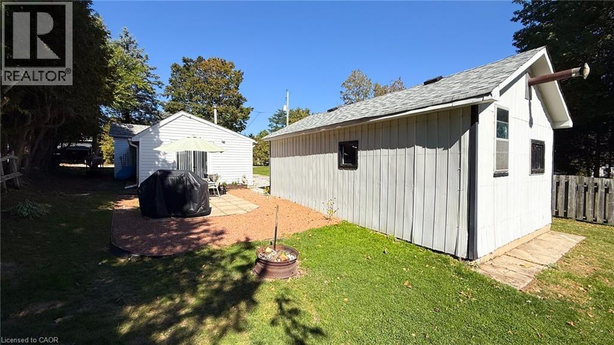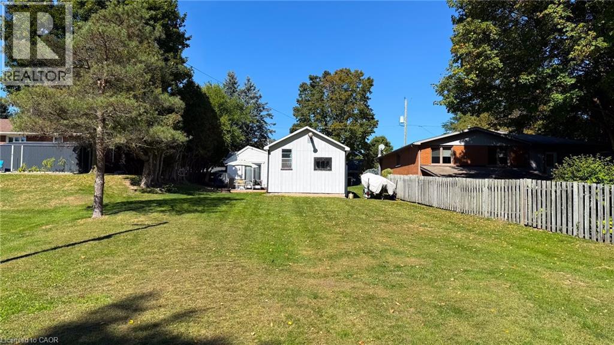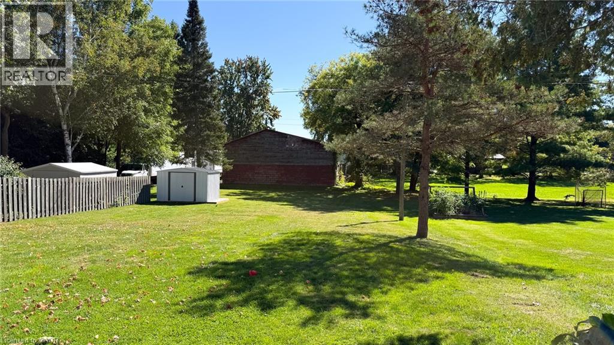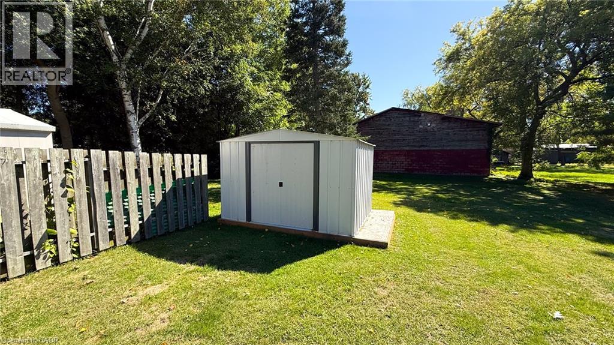144 College Street W Waterford, Ontario N0E 1Y0
$429,000
144 College Street West, Waterford is a compact, cost-effective vinyl-sided bungalow on a deep lot with a detached garage. It offers 2 bedrooms and a 4-piece bathroom, an eat-in kitchen, and a cozy living room. One bedroom features sliding doors to the rear patio, providing easy indoor-outdoor flow. This property is a perfect opportunity for first-time buyers, investors, or anyone looking to downsize, with a convenient layout and potential for updates to maximize comfort and value in a quiet street setting. (id:50886)
Property Details
| MLS® Number | 40775717 |
| Property Type | Single Family |
| Amenities Near By | Golf Nearby, Park, Place Of Worship, Schools |
| Equipment Type | Water Heater |
| Features | Crushed Stone Driveway, Skylight |
| Parking Space Total | 5 |
| Rental Equipment Type | Water Heater |
| Structure | Shed |
Building
| Bathroom Total | 1 |
| Bedrooms Above Ground | 2 |
| Bedrooms Total | 2 |
| Appliances | Dishwasher, Dryer, Refrigerator, Stove, Water Softener, Washer, Hood Fan |
| Architectural Style | Bungalow |
| Basement Type | None |
| Construction Style Attachment | Detached |
| Cooling Type | Window Air Conditioner |
| Exterior Finish | Vinyl Siding |
| Fixture | Ceiling Fans |
| Heating Fuel | Electric, Natural Gas |
| Heating Type | Baseboard Heaters, Space Heater |
| Stories Total | 1 |
| Size Interior | 613 Ft2 |
| Type | House |
| Utility Water | Sand Point |
Parking
| Detached Garage |
Land
| Access Type | Road Access |
| Acreage | No |
| Land Amenities | Golf Nearby, Park, Place Of Worship, Schools |
| Sewer | Municipal Sewage System |
| Size Depth | 212 Ft |
| Size Frontage | 54 Ft |
| Size Irregular | 0.233 |
| Size Total | 0.233 Ac|under 1/2 Acre |
| Size Total Text | 0.233 Ac|under 1/2 Acre |
| Zoning Description | R1-a |
Rooms
| Level | Type | Length | Width | Dimensions |
|---|---|---|---|---|
| Main Level | Living Room | 11'3'' x 9'3'' | ||
| Main Level | Primary Bedroom | 11'4'' x 9'6'' | ||
| Main Level | Bedroom | 10'2'' x 9'3'' | ||
| Main Level | 4pc Bathroom | 9'2'' x 5'7'' | ||
| Main Level | Eat In Kitchen | 15'4'' x 8'2'' |
Utilities
| Electricity | Available |
| Natural Gas | Available |
https://www.realtor.ca/real-estate/28966676/144-college-street-w-waterford
Contact Us
Contact us for more information
Daryl Rainey
Broker of Record
www.progressiverealtygroup.ca/
210 Montclair Cres, Po Box 749
Waterford, Ontario N0E 1Y0
(519) 443-7704
www.progressiverealtygroup.ca/

