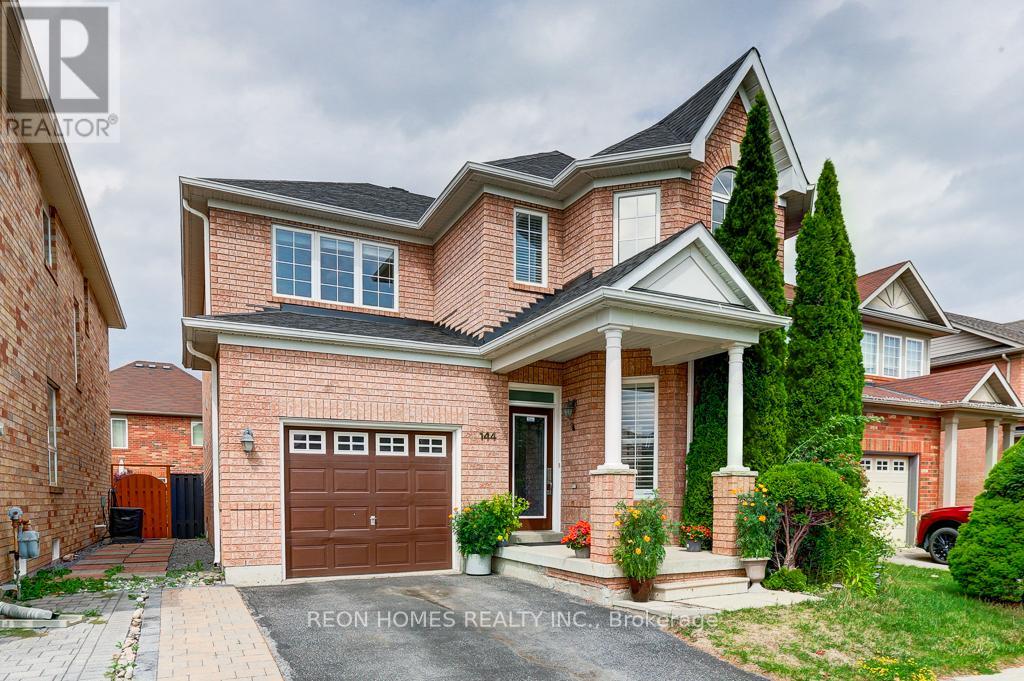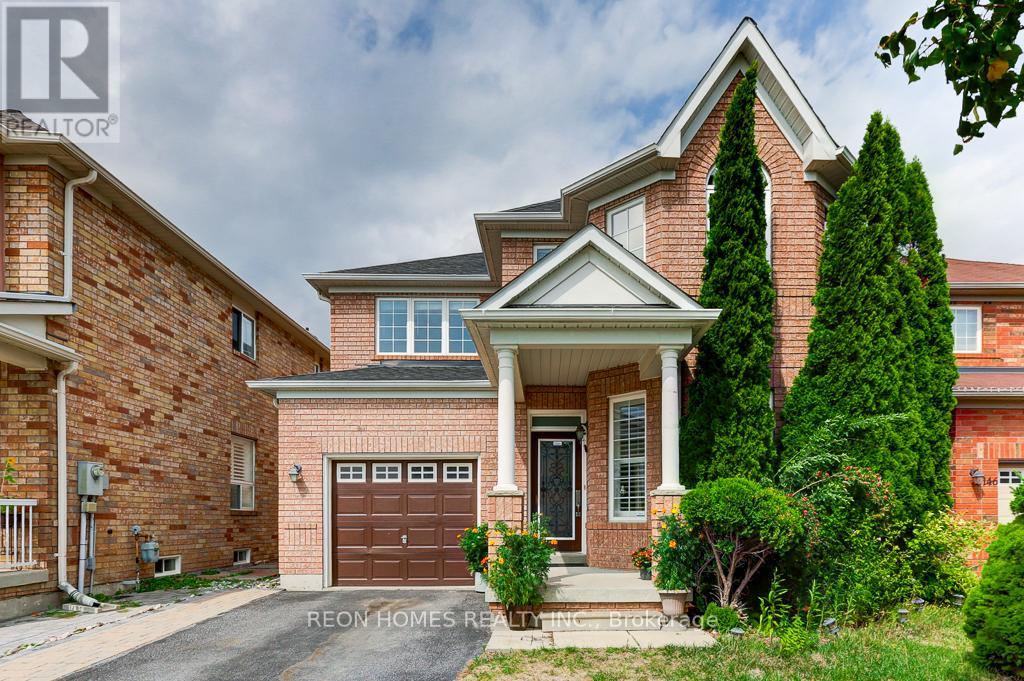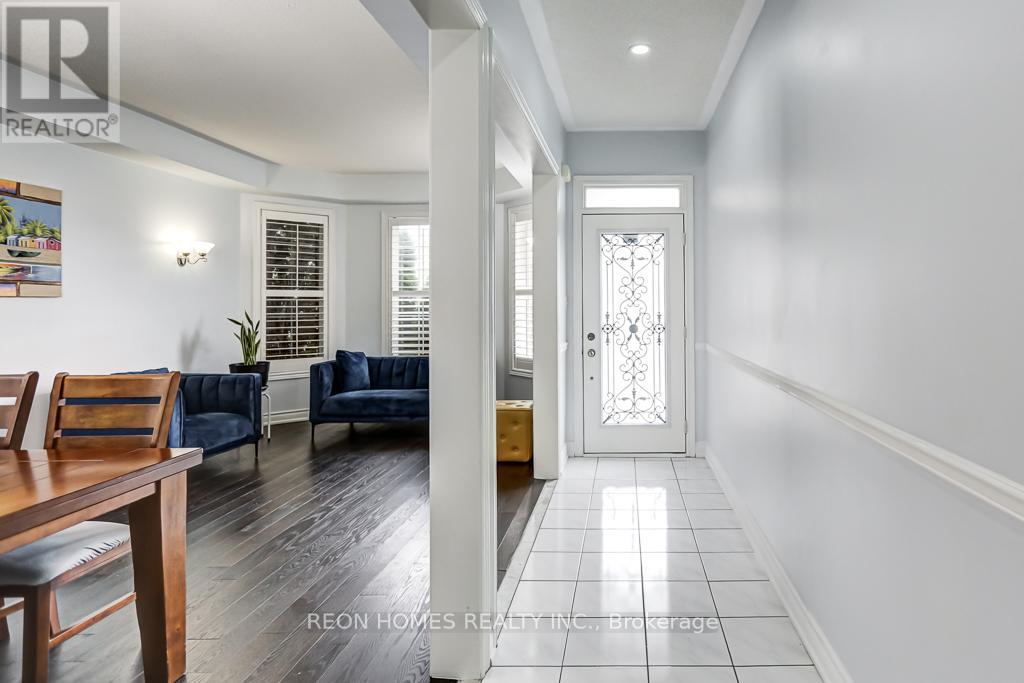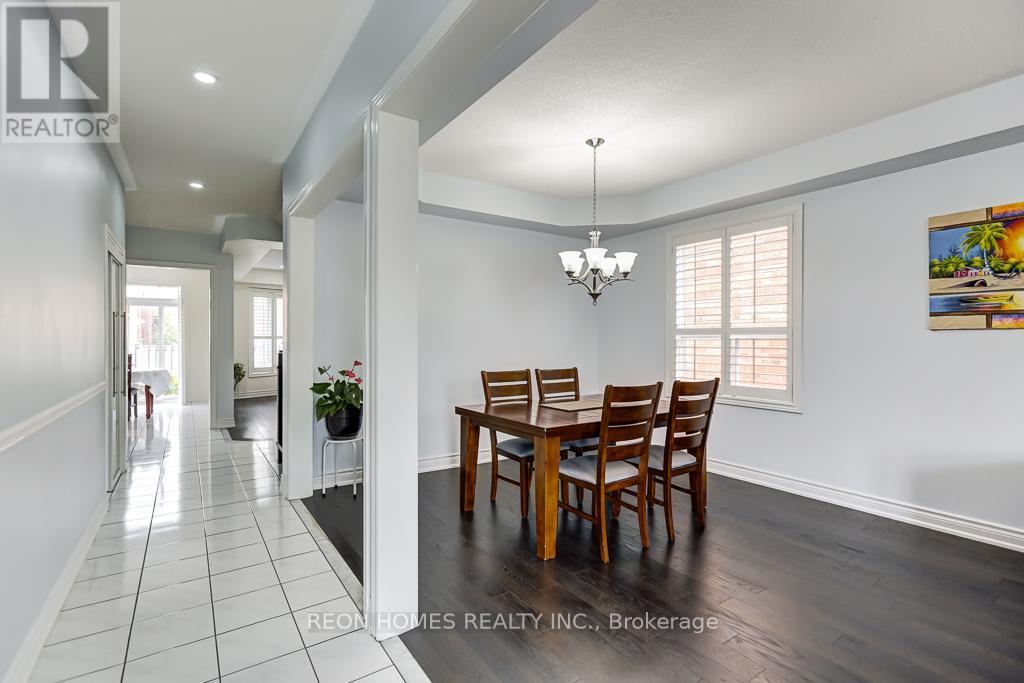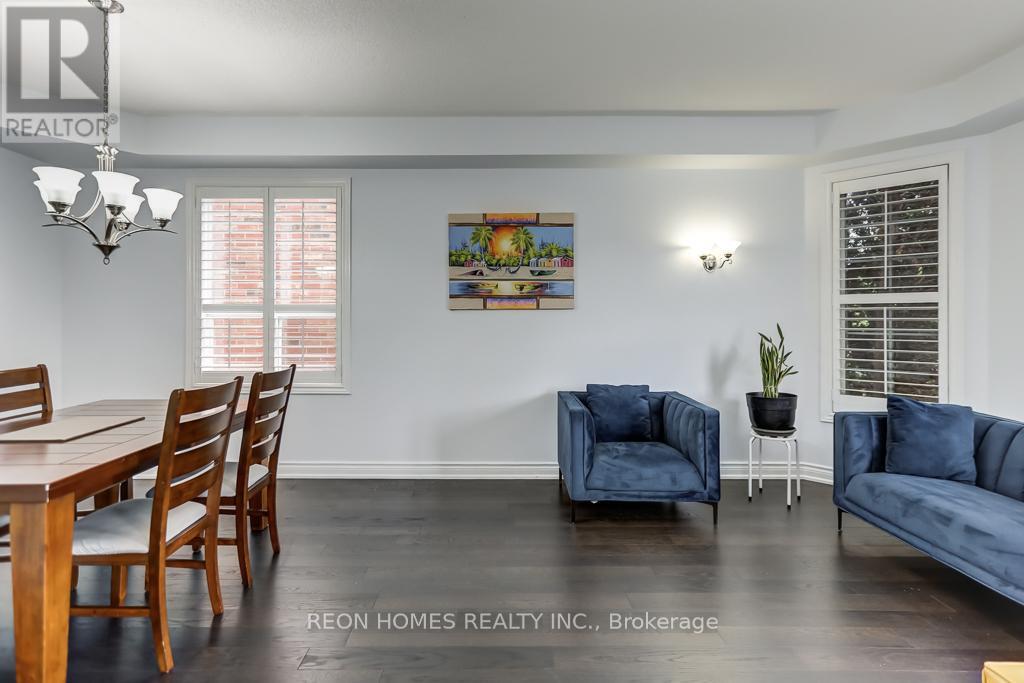144 Edward Jeffreys Avenue Markham, Ontario L6E 1V5
$1,288,000
Gorgeous Ballantry Home 2,182 Sq ft Beautifully maintained with 9 ft ceilings, this spacious and spotless home shows like new! Featuring numerous upgrades including California shutters, main floor laundry, and a marble-surrounded gas fireplace.The kitchen is upgraded with a quartz countertop, stylish backsplash, and a modern single undermount sink, complementing the stainless steel appliances.The primary bedroom boasts two walk-in closets (his & hers), while the second bedroom offers a walk-in closet and large window. Additional highlights include upgraded underpad, stylish wall lights, a 5-panel bow window, and a 3-piece bay window overlooking a fully fenced backyard.The professionally finished basement is enhanced with pot lights throughout, providing valuable living space. Recently painted interior adds a fresh touch.Enjoy hardwood flooring throughout (except basement), a 2-year-old roof, a 6-month-old washer/dryer, and an inviting interlocking stone patio perfect for outdoor entertaining.Located in a high-demand neighborhood, within walking distance to schools, TTC, GO Transit, and shopping. Surrounded by top-ranking elementary and high schools. (id:50886)
Property Details
| MLS® Number | N12386258 |
| Property Type | Single Family |
| Community Name | Wismer |
| Amenities Near By | Hospital, Place Of Worship, Public Transit, Schools |
| Features | Cul-de-sac, Carpet Free |
| Parking Space Total | 3 |
Building
| Bathroom Total | 4 |
| Bedrooms Above Ground | 4 |
| Bedrooms Below Ground | 1 |
| Bedrooms Total | 5 |
| Appliances | Garage Door Opener Remote(s), Dishwasher, Dryer, Garage Door Opener, Stove, Washer, Window Coverings, Refrigerator |
| Basement Development | Finished |
| Basement Type | N/a (finished) |
| Construction Style Attachment | Detached |
| Cooling Type | Central Air Conditioning |
| Exterior Finish | Brick |
| Fireplace Present | Yes |
| Flooring Type | Laminate, Ceramic, Wood, Hardwood |
| Foundation Type | Poured Concrete |
| Half Bath Total | 1 |
| Heating Fuel | Natural Gas |
| Heating Type | Forced Air |
| Stories Total | 2 |
| Size Interior | 2,000 - 2,500 Ft2 |
| Type | House |
| Utility Water | Municipal Water |
Parking
| Attached Garage | |
| Garage |
Land
| Acreage | No |
| Fence Type | Fenced Yard |
| Land Amenities | Hospital, Place Of Worship, Public Transit, Schools |
| Sewer | Sanitary Sewer |
| Size Depth | 84 Ft ,7 In |
| Size Frontage | 36 Ft ,1 In |
| Size Irregular | 36.1 X 84.6 Ft |
| Size Total Text | 36.1 X 84.6 Ft |
Rooms
| Level | Type | Length | Width | Dimensions |
|---|---|---|---|---|
| Second Level | Primary Bedroom | 5.05 m | 4.03 m | 5.05 m x 4.03 m |
| Second Level | Bedroom 2 | 3.51 m | 3.81 m | 3.51 m x 3.81 m |
| Second Level | Bedroom 3 | 4.68 m | 3.05 m | 4.68 m x 3.05 m |
| Second Level | Bedroom 4 | 3.51 m | 2.92 m | 3.51 m x 2.92 m |
| Basement | Family Room | 4.48 m | 4.39 m | 4.48 m x 4.39 m |
| Basement | Kitchen | 3.72 m | 2.19 m | 3.72 m x 2.19 m |
| Basement | Great Room | 6.07 m | 2.92 m | 6.07 m x 2.92 m |
| Ground Level | Living Room | 6.71 m | 3.35 m | 6.71 m x 3.35 m |
| Ground Level | Dining Room | 6.71 m | 3.35 m | 6.71 m x 3.35 m |
| Ground Level | Family Room | 5.13 m | 3.66 m | 5.13 m x 3.66 m |
| Ground Level | Kitchen | 4.62 m | 4.15 m | 4.62 m x 4.15 m |
Utilities
| Cable | Installed |
| Electricity | Installed |
https://www.realtor.ca/real-estate/28825401/144-edward-jeffreys-avenue-markham-wismer-wismer
Contact Us
Contact us for more information
Seelan Siva Aiyadurai
Broker
www.reonrealestate.com/
www.facebook.com/egtahomes/
twitter.com/seelansiva?lang=en-ca
www.linkedin.com/in/seelan-siva-aiyadurai-7a336b51/
25 Karachi Drive #18
Markham, Ontario L3S 0B5
(905) 209-8080
(905) 209-9090
HTTP://www.reonhomes.com
Jeyanthe Sritharan
Broker
www.jreonhomes.com/
25 Karachi Drive #18
Markham, Ontario L3S 0B5
(905) 209-8080
(905) 209-9090
HTTP://www.reonhomes.com

