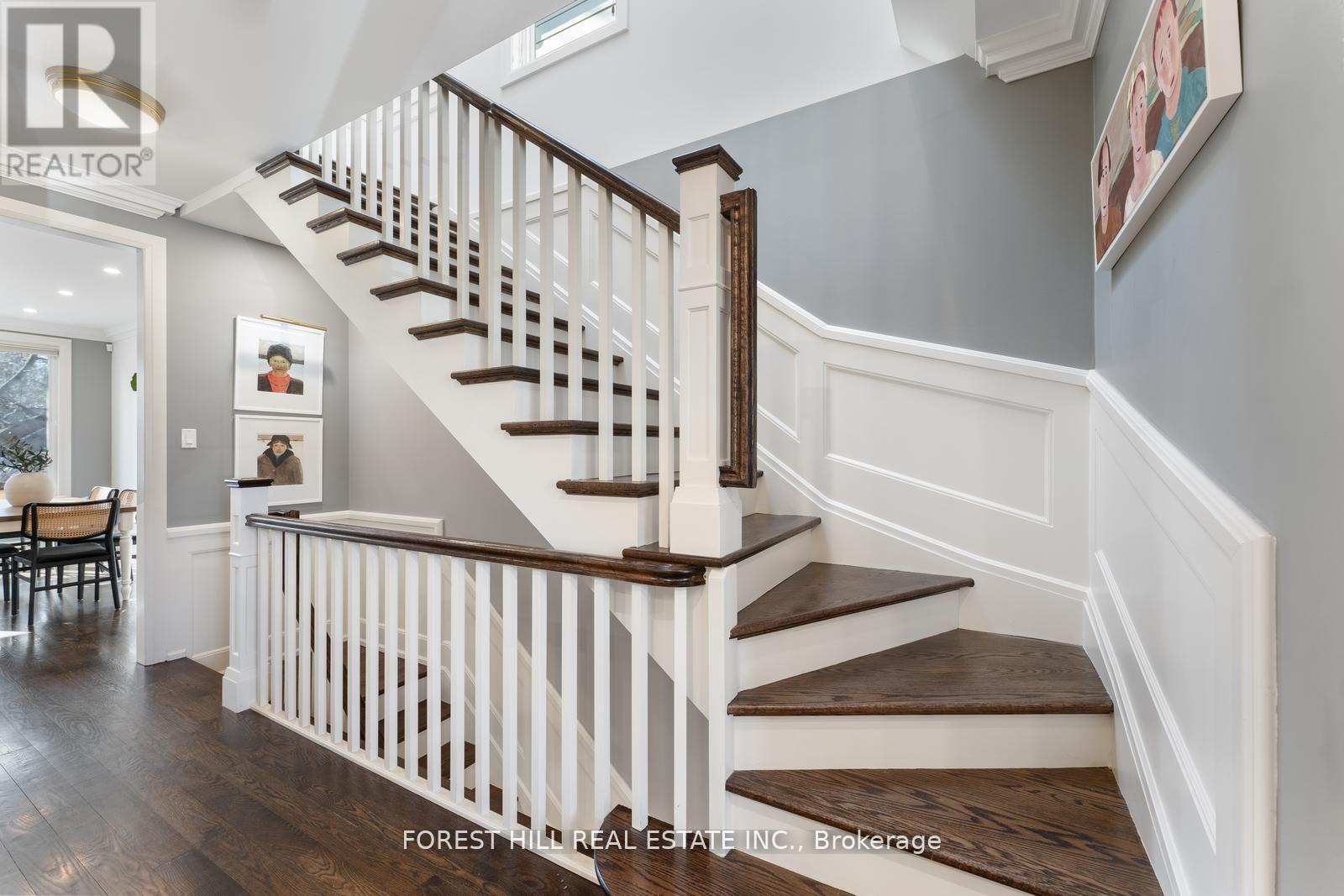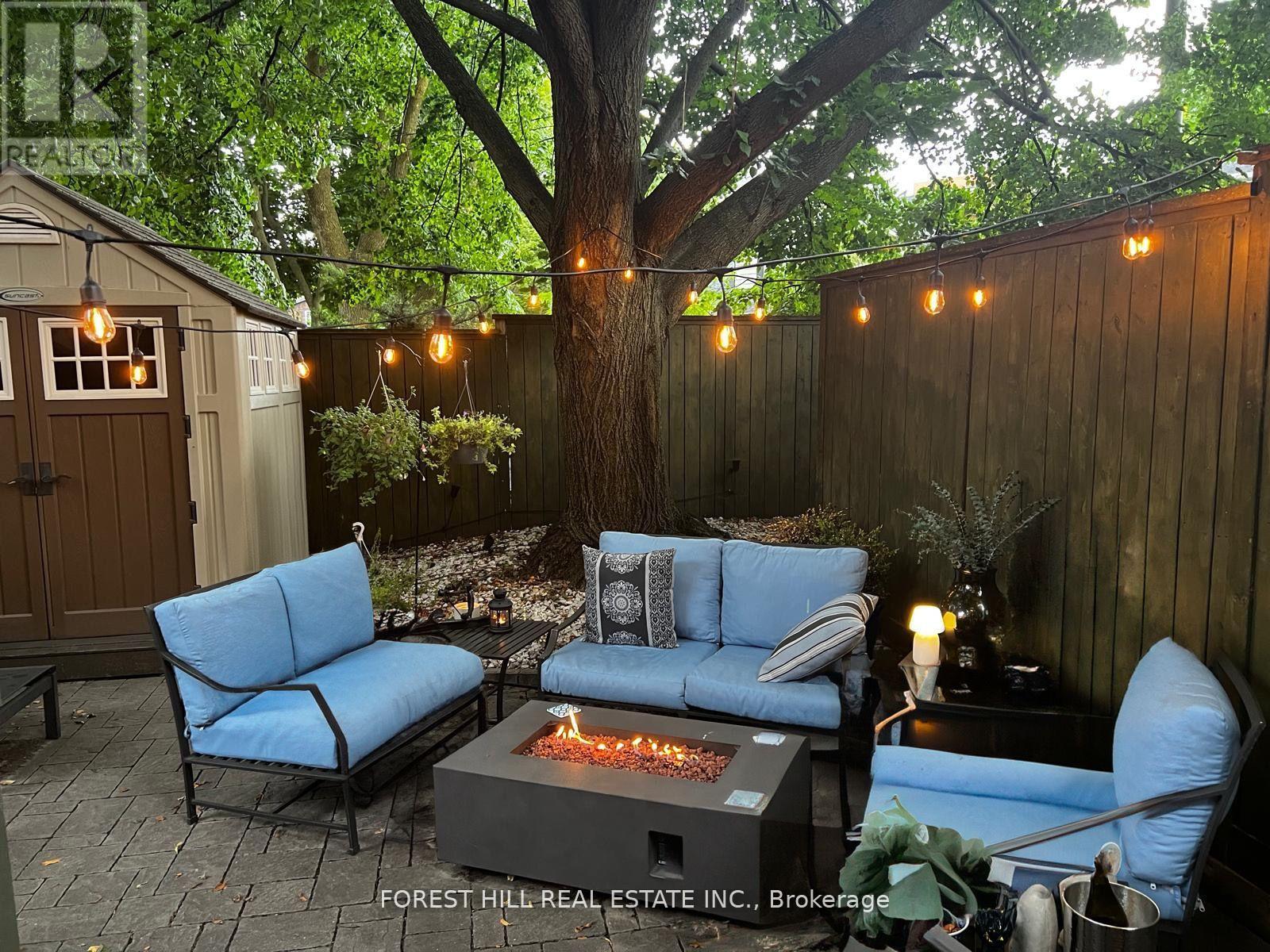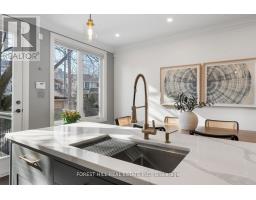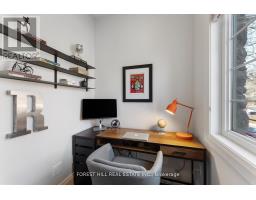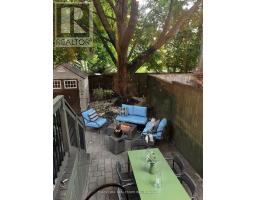144 Elmer Avenue Toronto, Ontario M4L 3R8
$2,275,000
Nestled on a quiet rise along Elmer Avenue you will find find an impeccable home that captivates at first sight with its picture-perfect presence. Meticulously designed with unparalleled craftsmanship & thoughtful attention to detail, you will notice a level of finish and style rarely seen on the market. If you've been waiting for the one, this is it! Step inside and be instantly wowed - 9 ft ceilings, rich hardwood flr, elegant crown mouldings & wainscoting set the stage.A bright, inviting Living Rm with custom built-ins, a cozy fireplace, and a bespoke window seat overlooking the front porch create a space you'll never want to leave.At the heart of the home is a show stopping, custom chefs kitchen outfitted with a Wolf Range, SubZero Fridge/Frzr & Sub Zero Wine Fridge designed for both entertaining & everyday living. Gather around the oversized kitchen island or step outside to a private backyard oasis your new favourite spot for al fresco dinners & evenings under the stars.Upstairs, natural light cascades through a skylight, leading you to the serene primary suite. Wake up to treetop views & enjoy the luxury of a meticulously designed W/I closet. The newly renovated (2023) ensuite is a spa-like retreat, complete with a seamless W/I shower. Two additional bedrms w soaring cathedral ceilings and ample closet space complete the second level while the third bedrm features a versatile tandem space perfect as a home office, dressing rm or personal retreat. The Lower Level features a bright Rec Rm with a large above-grade window & an additional flex space perfect for a home office, gym, or creative studio.And then, theres The Beaches from evening strolls along the Boardwalk the vibrant energy of Queen St, Kew Gardens & Woodbine Prk, this is Toronto's ultimate lakeside lifestyle. Top-rated schools, fantastic public transit and a strong sense of community, its a neighbourhood where charming cafés, friendly neighbours, and wagging tails set the stage for your next chapter. (id:50886)
Property Details
| MLS® Number | E12057013 |
| Property Type | Single Family |
| Community Name | The Beaches |
| Amenities Near By | Beach, Public Transit |
| Community Features | Community Centre |
| Features | Lighting, Paved Yard, Carpet Free, Sump Pump |
| Structure | Deck, Patio(s), Porch, Shed |
Building
| Bathroom Total | 4 |
| Bedrooms Above Ground | 3 |
| Bedrooms Below Ground | 1 |
| Bedrooms Total | 4 |
| Age | 6 To 15 Years |
| Amenities | Separate Heating Controls |
| Appliances | Oven - Built-in, Central Vacuum, Water Heater, Freezer, Oven, Range, Wine Fridge, Refrigerator |
| Basement Development | Finished |
| Basement Type | N/a (finished) |
| Construction Style Attachment | Detached |
| Cooling Type | Central Air Conditioning |
| Exterior Finish | Stone |
| Fire Protection | Alarm System, Smoke Detectors |
| Fireplace Present | Yes |
| Fireplace Total | 1 |
| Flooring Type | Hardwood |
| Foundation Type | Unknown |
| Half Bath Total | 1 |
| Heating Fuel | Natural Gas |
| Heating Type | Forced Air |
| Stories Total | 2 |
| Size Interior | 2,000 - 2,500 Ft2 |
| Type | House |
| Utility Water | Municipal Water |
Parking
| No Garage |
Land
| Acreage | No |
| Fence Type | Fenced Yard |
| Land Amenities | Beach, Public Transit |
| Sewer | Sanitary Sewer |
| Size Depth | 90 Ft |
| Size Frontage | 22 Ft |
| Size Irregular | 22 X 90 Ft |
| Size Total Text | 22 X 90 Ft |
| Surface Water | Lake/pond |
Rooms
| Level | Type | Length | Width | Dimensions |
|---|---|---|---|---|
| Second Level | Primary Bedroom | 3.2 m | 4.52 m | 3.2 m x 4.52 m |
| Second Level | Bedroom 2 | 2.63 m | 2.88 m | 2.63 m x 2.88 m |
| Second Level | Bedroom 3 | 3.84 m | 3.26 m | 3.84 m x 3.26 m |
| Second Level | Bathroom | 2.63 m | 1.54 m | 2.63 m x 1.54 m |
| Lower Level | Den | 2.51 m | 2.89 m | 2.51 m x 2.89 m |
| Lower Level | Bathroom | 2.51 m | 1.5 m | 2.51 m x 1.5 m |
| Lower Level | Recreational, Games Room | 4.82 m | 4.76 m | 4.82 m x 4.76 m |
| Main Level | Foyer | 1.49 m | 1.38 m | 1.49 m x 1.38 m |
| Main Level | Living Room | 3.84 m | 5.74 m | 3.84 m x 5.74 m |
| Main Level | Dining Room | 2.22 m | 5.2 m | 2.22 m x 5.2 m |
| Main Level | Kitchen | 2.62 m | 5.2 m | 2.62 m x 5.2 m |
https://www.realtor.ca/real-estate/28108978/144-elmer-avenue-toronto-the-beaches-the-beaches
Contact Us
Contact us for more information
Vivian Souroujon
Salesperson
viviansouroujon.com/
facebook.com/souroujon
twitter.com/Viviansouroujon
ca.linkedin.com/in/viviansouroujon
28a Hazelton Avenue
Toronto, Ontario M5R 2E2
(416) 975-5588
(416) 975-8599




















