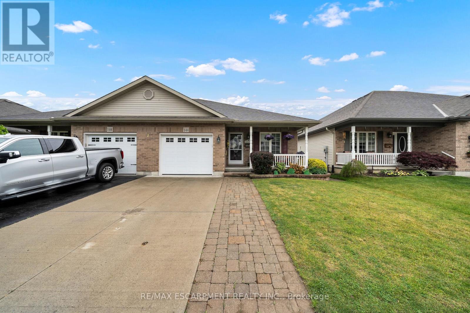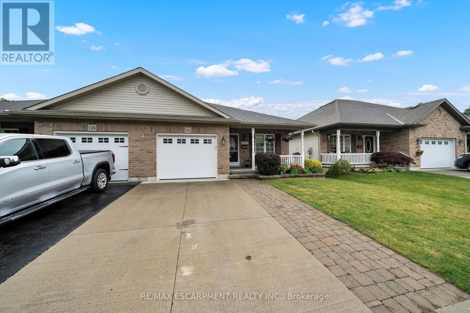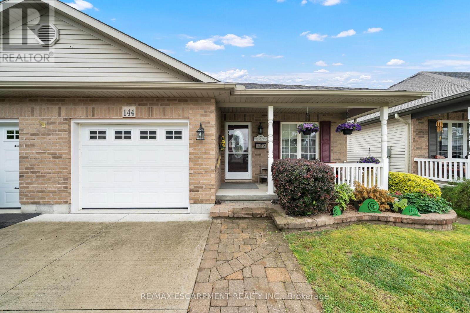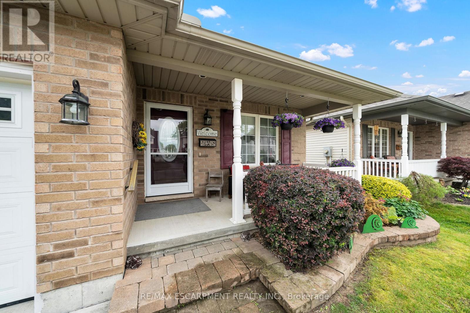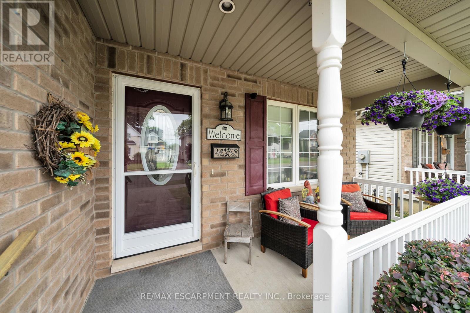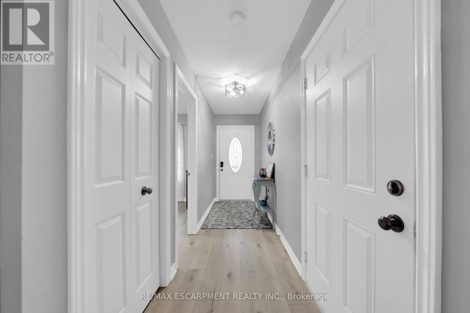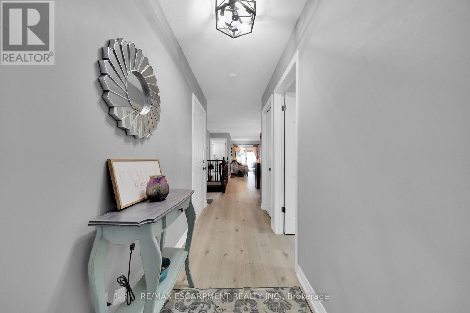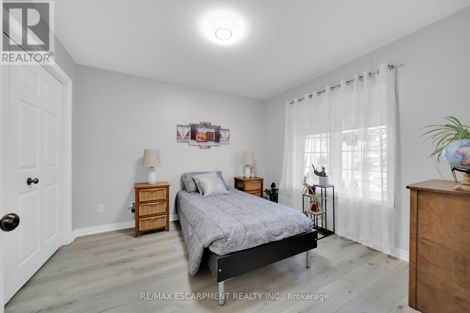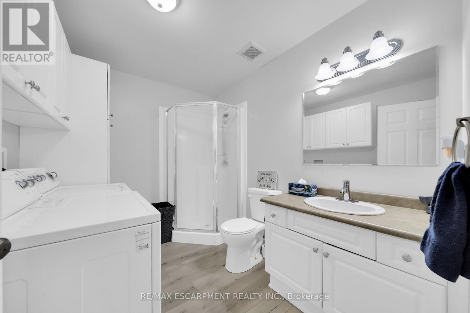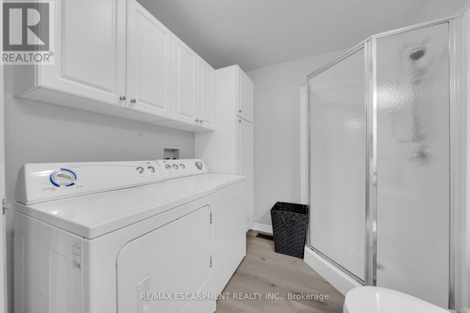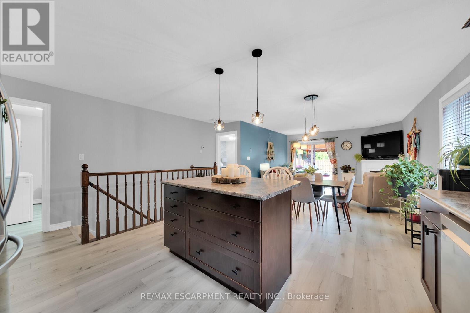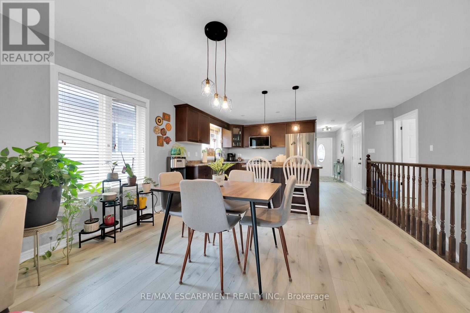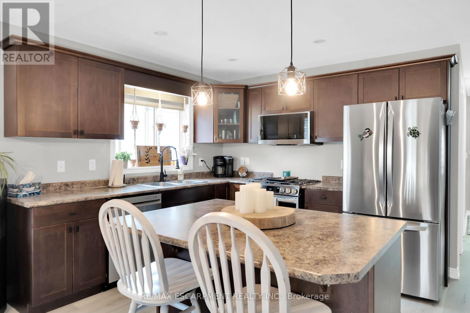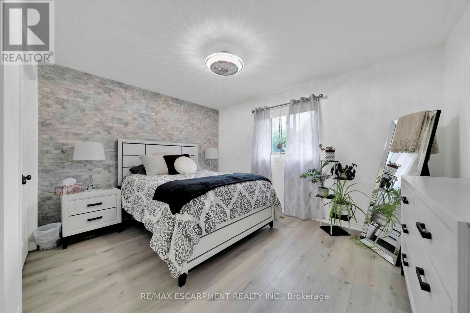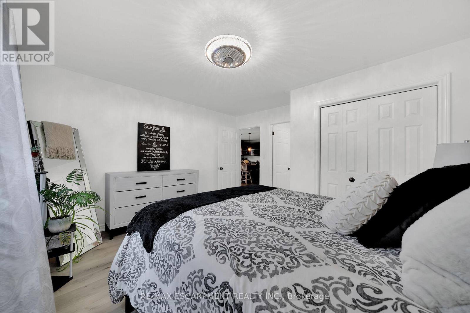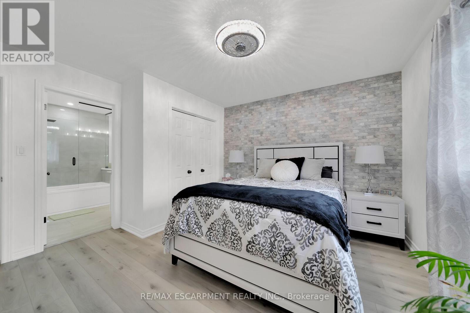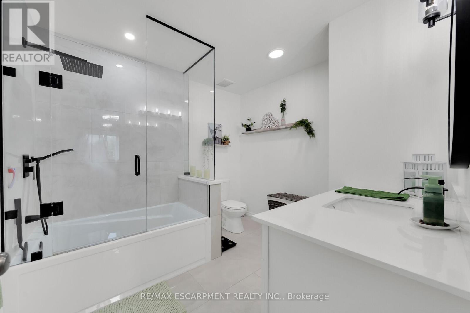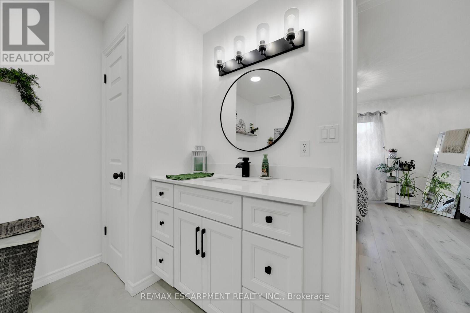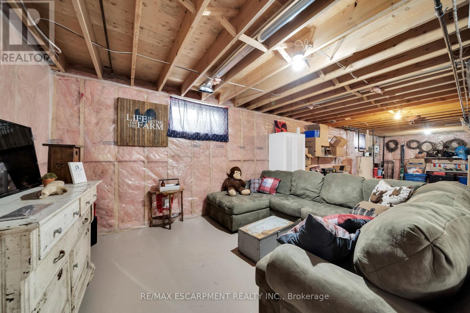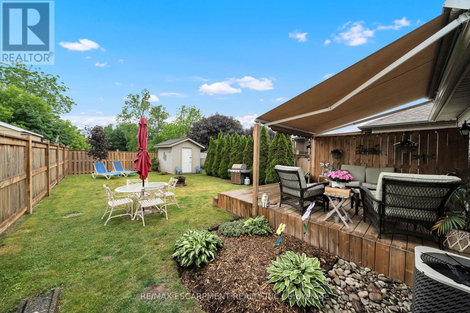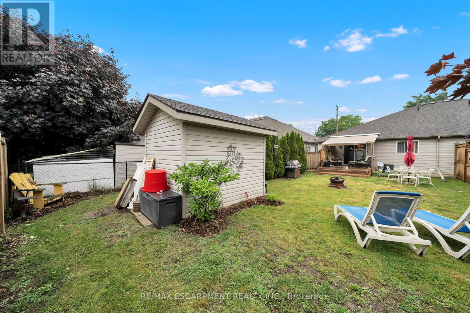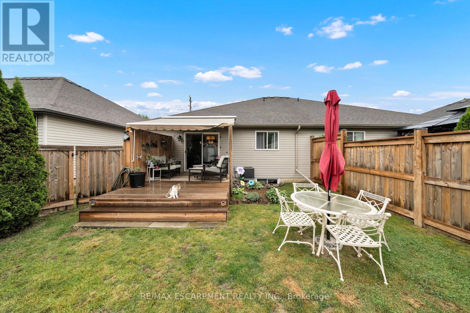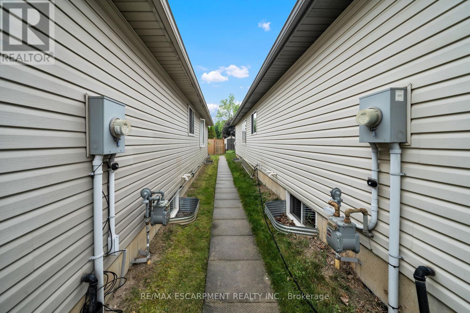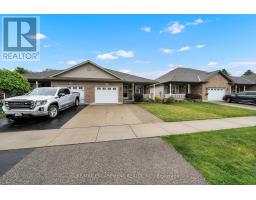144 Forest Street Haldimand, Ontario N1A 1C1
$649,000
Well built two bedroom, two bathroom freehold semi detached with large private yard and single car garage in a quiet area of Dunnville. This super clean home has had some important updates completed recently including fresh new premium vinyl/laminate flooring through out the main level, updated ensuite bath, and beautiful new privacy fence in the back yard. Main level offers bedroom/den, three piece bath with laundry facilities, bright open concept living room/dining room with cozy natural gas fireplace and pot lighting, espresso cabinetry in the kitchen which features a work island/breakfast bar, newer stainless steel appliances and pendant lighting. Handy patio door walk out to the rear yard/deck with roll out awning from the living area. Large primary bedroom with closet and updated ensuite bath highlighted by gorgeous soaker tub with glass enclosure, porcelain tile floor, new vanity and a convenient linen closet. The lower level has been left unfinished for a buyer to create their own amazing space. It includes a rough bathroom with a toilet and sink already plumbed in and space for a shower as well. Mechanicals include natural gas furnace, central air, 100 amp electrical, owned hot water tank and desirable automatic generator. Simple but beautiful landscaping - single asphalt driveway. Easy living here at this move in ready semi! Two bedroom, two bath open concept semi detached with large master & good sized fenced yard. Flooring has been updated through out, as well as the ensuite bath and a new privacy fence added in the last couple of years. Unfinished basement includes a rough bathroom. (id:50886)
Property Details
| MLS® Number | X12210594 |
| Property Type | Single Family |
| Community Name | Dunnville |
| Amenities Near By | Hospital, Place Of Worship |
| Equipment Type | None |
| Features | Level |
| Parking Space Total | 2 |
| Rental Equipment Type | None |
| Structure | Deck, Shed |
Building
| Bathroom Total | 2 |
| Bedrooms Above Ground | 2 |
| Bedrooms Total | 2 |
| Age | 16 To 30 Years |
| Amenities | Fireplace(s) |
| Appliances | Garage Door Opener Remote(s), Water Meter, Dryer, Stove, Washer, Window Coverings, Refrigerator |
| Architectural Style | Bungalow |
| Basement Development | Unfinished |
| Basement Type | Full (unfinished) |
| Construction Style Attachment | Semi-detached |
| Cooling Type | Central Air Conditioning |
| Exterior Finish | Brick, Vinyl Siding |
| Fireplace Present | Yes |
| Fireplace Total | 1 |
| Foundation Type | Poured Concrete |
| Heating Fuel | Natural Gas |
| Heating Type | Forced Air |
| Stories Total | 1 |
| Size Interior | 700 - 1,100 Ft2 |
| Type | House |
| Utility Power | Generator |
| Utility Water | Municipal Water |
Parking
| Attached Garage | |
| Garage |
Land
| Acreage | No |
| Fence Type | Fenced Yard |
| Land Amenities | Hospital, Place Of Worship |
| Sewer | Sanitary Sewer |
| Size Depth | 131 Ft ,7 In |
| Size Frontage | 32 Ft ,3 In |
| Size Irregular | 32.3 X 131.6 Ft |
| Size Total Text | 32.3 X 131.6 Ft|under 1/2 Acre |
| Surface Water | River/stream |
Rooms
| Level | Type | Length | Width | Dimensions |
|---|---|---|---|---|
| Basement | Utility Room | Measurements not available | ||
| Main Level | Bedroom | 3.05 m | 3.25 m | 3.05 m x 3.25 m |
| Main Level | Bathroom | 2.92 m | 2.31 m | 2.92 m x 2.31 m |
| Main Level | Kitchen | 3.17 m | 3.1 m | 3.17 m x 3.1 m |
| Main Level | Living Room | 4.09 m | 3.66 m | 4.09 m x 3.66 m |
| Main Level | Primary Bedroom | 3.96 m | 3.89 m | 3.96 m x 3.89 m |
| Main Level | Bathroom | 2.92 m | 2.31 m | 2.92 m x 2.31 m |
Utilities
| Cable | Installed |
| Electricity | Installed |
| Sewer | Installed |
https://www.realtor.ca/real-estate/28447090/144-forest-street-haldimand-dunnville-dunnville
Contact Us
Contact us for more information
Denise Snyder
Broker
1595 Upper James St #4b
Hamilton, Ontario L9B 0H7
(905) 575-5478
(905) 575-7217


