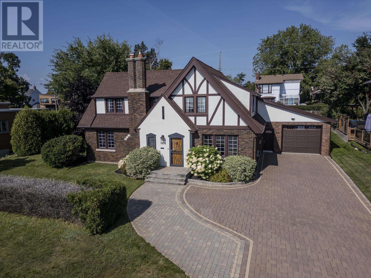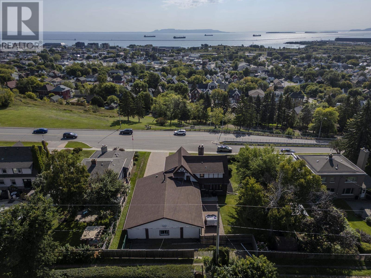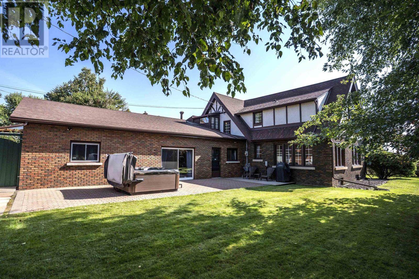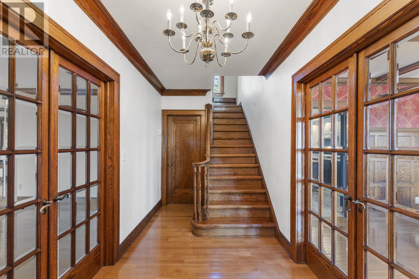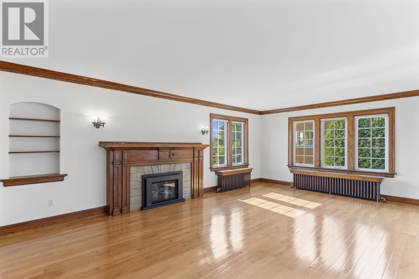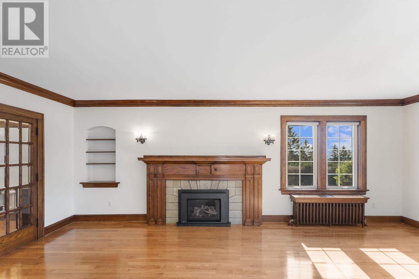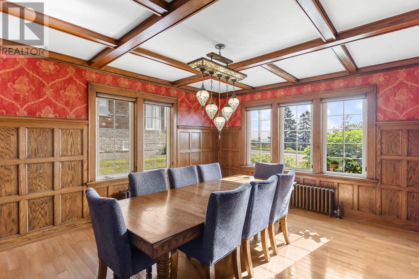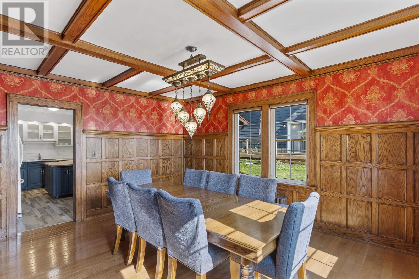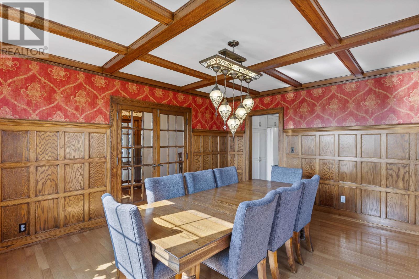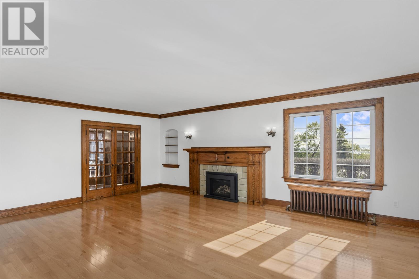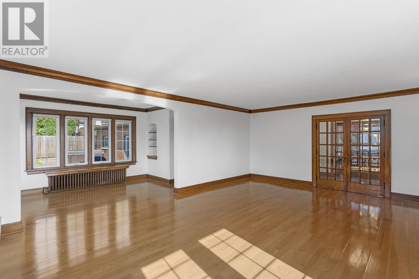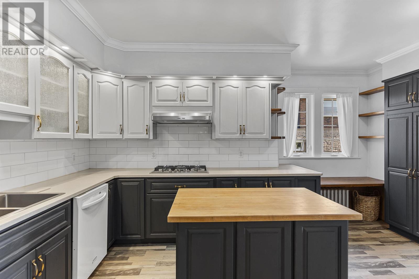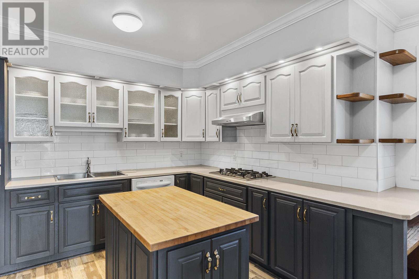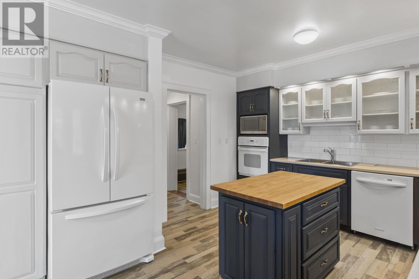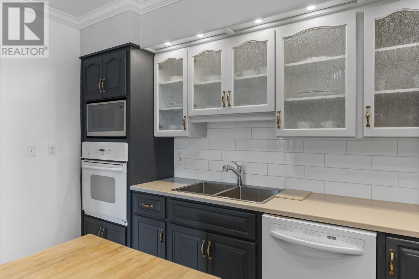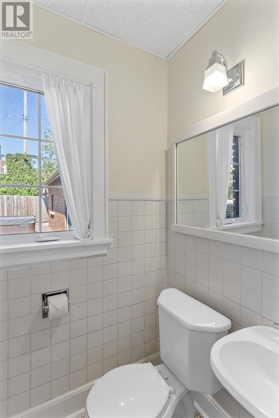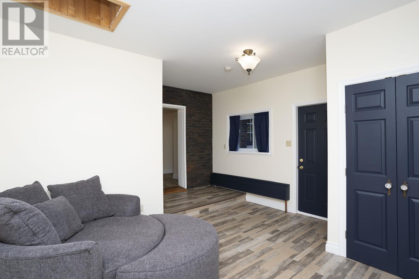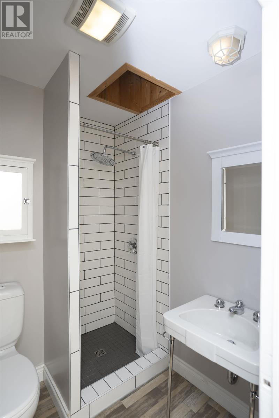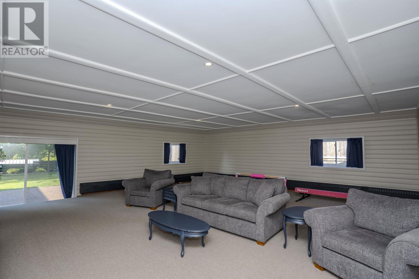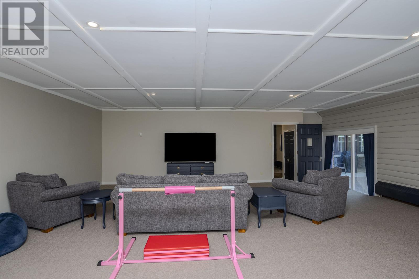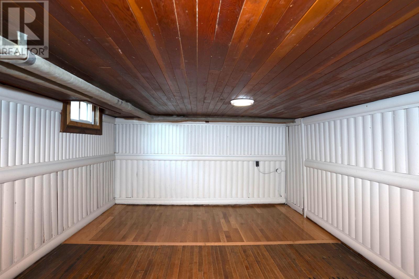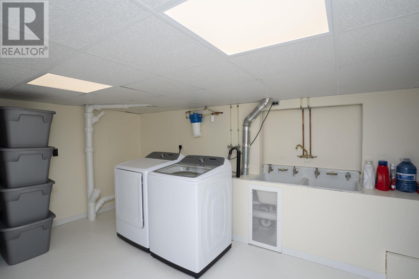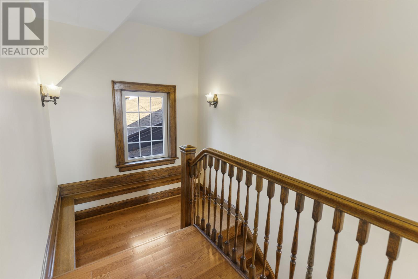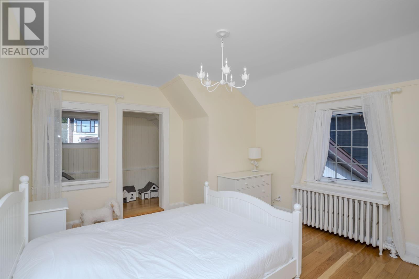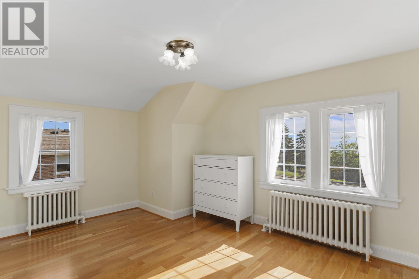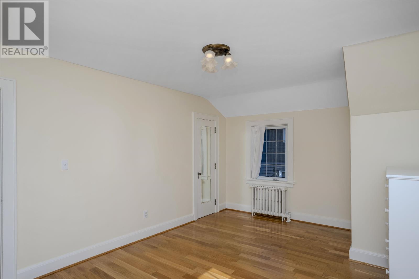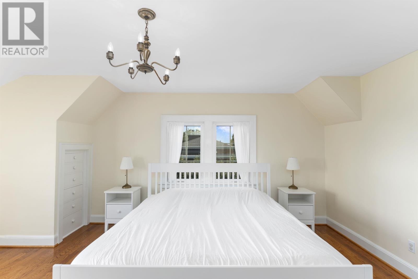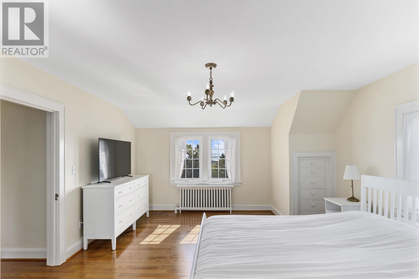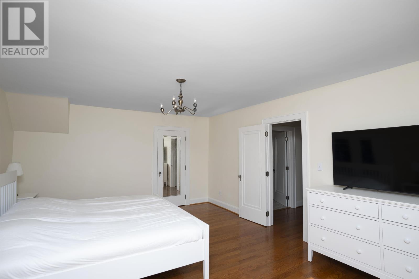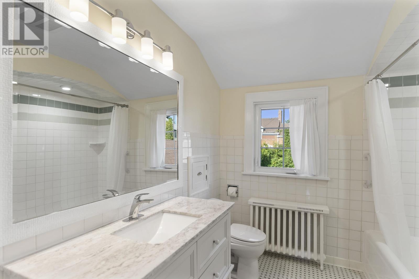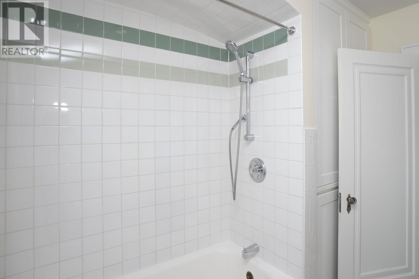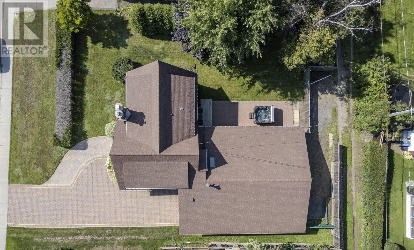144 High St S Thunder Bay, Ontario P7B 3K5
$1,129,900
Elite address with a view of Lake Superior! Discover this enchanting,4-bedroom, 2-bath residence located in prestigious Mariday Park. Featuring a formal dining room showcasing spectacular carpentry, stunning hardwood floors and authentic French doors. Enter into the heartwarming living room with plenty of windows, sunshine and warmth, this home offers an exquisite blend of elegance and comfort. From the bright kitchen, to the main floor sunroom and extra large family rm, there is plenty of space for everyone. The landscaped, estate sized lot, 100x140, allows for an abundance of parking, gardening and entertaining family and friends. The property includes a spacious, attached garage with workshop area. Best of all is the discerning address with a one of a kind view of beautiful Lake Superior! Pride of ownership is evident, and now it can be all yours! (id:50886)
Property Details
| MLS® Number | TB252947 |
| Property Type | Single Family |
| Community Name | Thunder Bay |
| Communication Type | High Speed Internet |
| Community Features | Bus Route |
| Features | Interlocking Driveway |
| Storage Type | Storage Shed |
| Structure | Patio(s), Shed |
Building
| Bathroom Total | 3 |
| Bedrooms Above Ground | 4 |
| Bedrooms Total | 4 |
| Appliances | Dishwasher, Oven - Built-in, Alarm System, Water Purifier, Stove, Dryer, Refrigerator, Washer |
| Architectural Style | 2 Level |
| Basement Development | Partially Finished |
| Basement Type | Full (partially Finished) |
| Constructed Date | 1939 |
| Construction Style Attachment | Detached |
| Exterior Finish | Brick, Stucco |
| Fireplace Present | Yes |
| Fireplace Total | 1 |
| Flooring Type | Hardwood |
| Half Bath Total | 1 |
| Heating Fuel | Natural Gas |
| Heating Type | Boiler |
| Stories Total | 2 |
| Size Interior | 3,355 Ft2 |
| Utility Water | Municipal Water |
Parking
| Garage |
Land
| Access Type | Road Access |
| Acreage | No |
| Sewer | Sanitary Sewer |
| Size Depth | 140 Ft |
| Size Frontage | 100.0000 |
| Size Total Text | Under 1/2 Acre |
Rooms
| Level | Type | Length | Width | Dimensions |
|---|---|---|---|---|
| Second Level | Primary Bedroom | 18x14 | ||
| Second Level | Bedroom | 16x11 | ||
| Second Level | Bedroom | 12x12 | ||
| Second Level | Bedroom | 11x7 | ||
| Second Level | Bathroom | 4 pce | ||
| Basement | Recreation Room | 24x12 | ||
| Main Level | Living Room | 23x15 | ||
| Main Level | Kitchen | 15x11+jog | ||
| Main Level | Sunroom | 13x8 | ||
| Main Level | Family Room | 26x27 | ||
| Main Level | Bathroom | 3 pce | ||
| Main Level | Bathroom | 2 pce | ||
| Main Level | Dining Room | 14x10 |
Utilities
| Cable | Available |
| Electricity | Available |
| Natural Gas | Available |
| Telephone | Available |
https://www.realtor.ca/real-estate/28869639/144-high-st-s-thunder-bay-thunder-bay
Contact Us
Contact us for more information
Wendy Siltamaki
Broker
www.wendysiltamaki.com/
1141 Barton St
Thunder Bay, Ontario P7B 5N3
(807) 623-5011
(807) 623-3056
WWW.ROYALLEPAGETHUNDERBAY.COM

