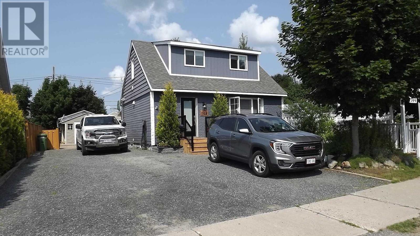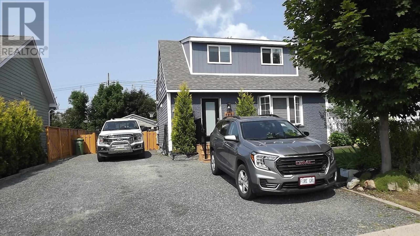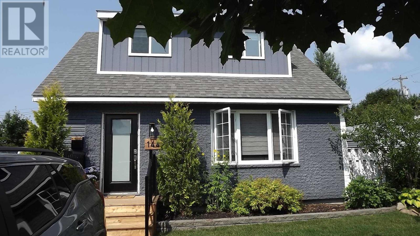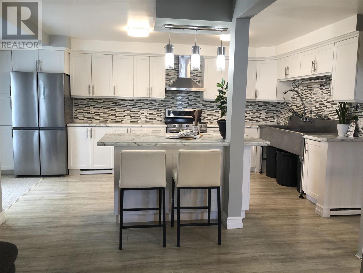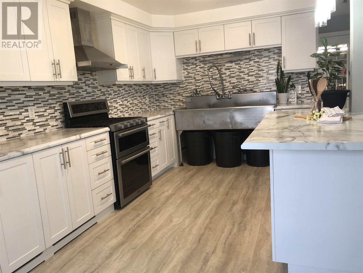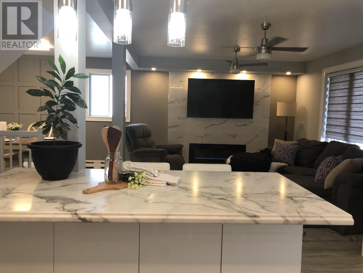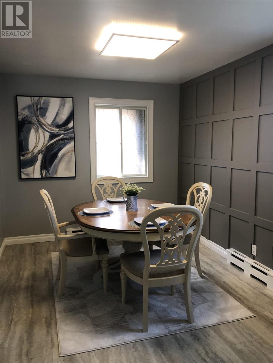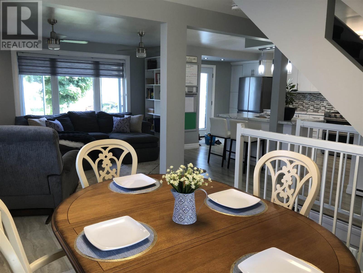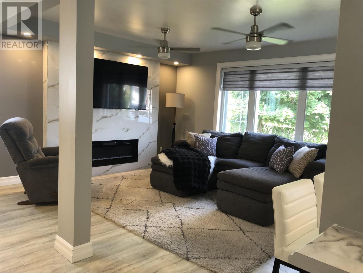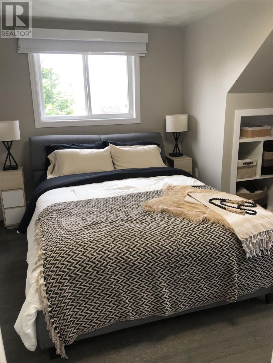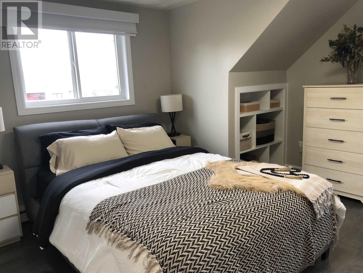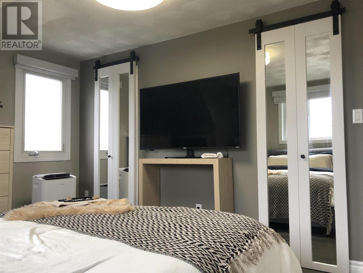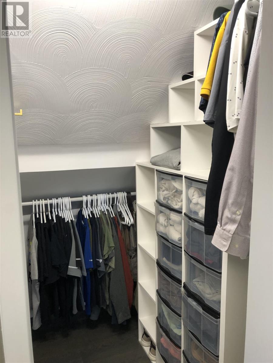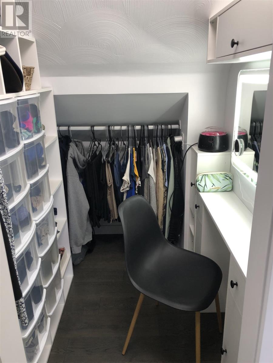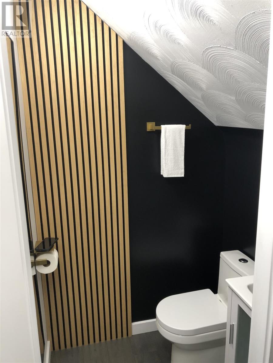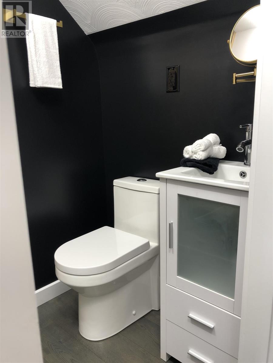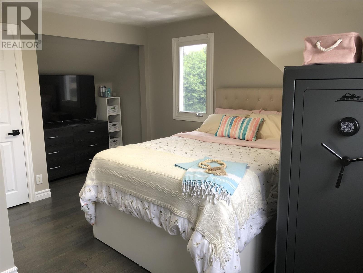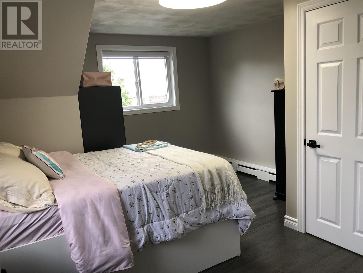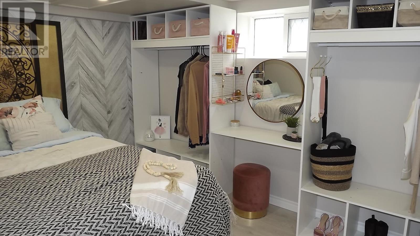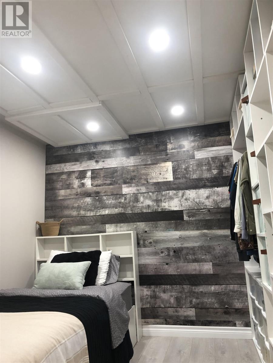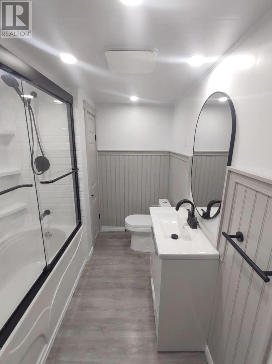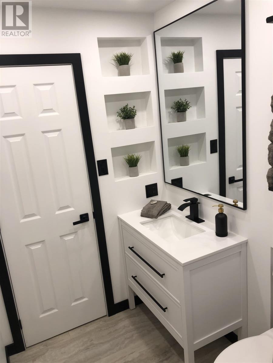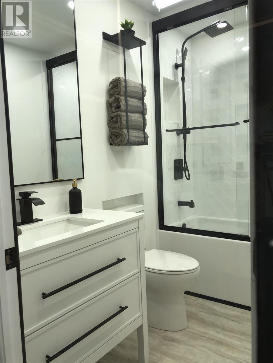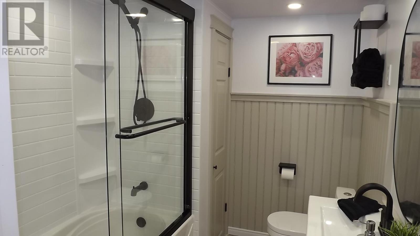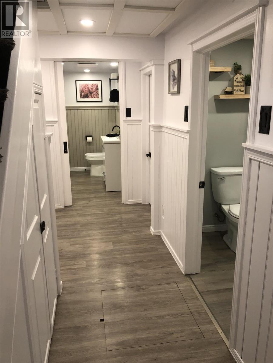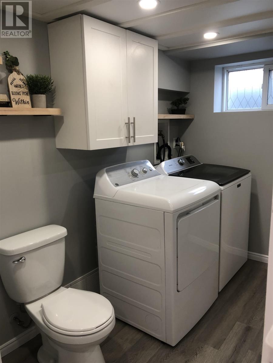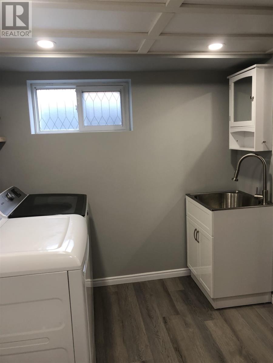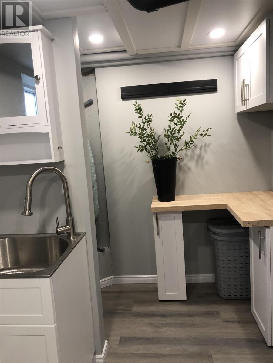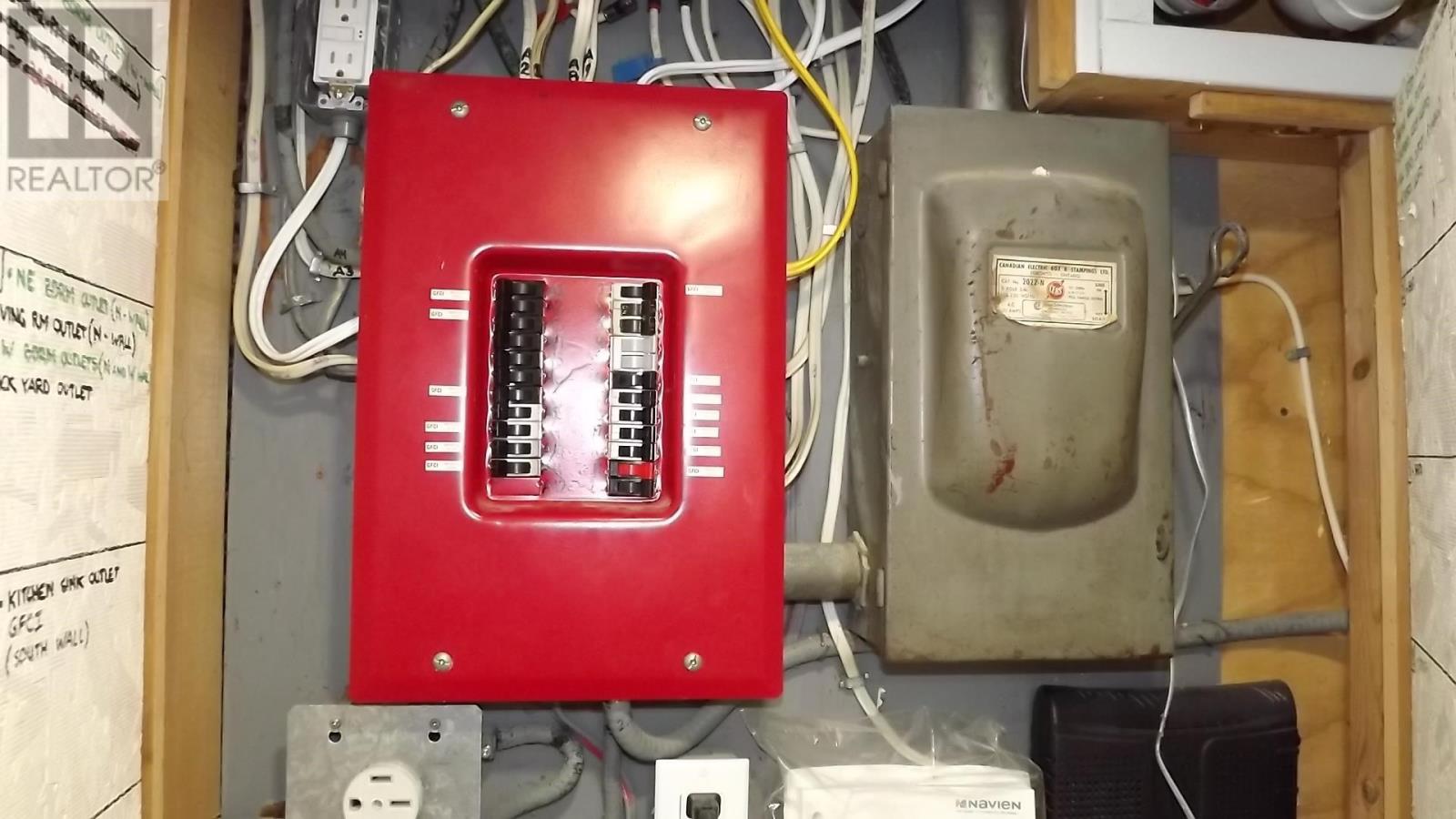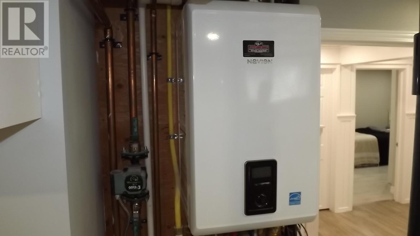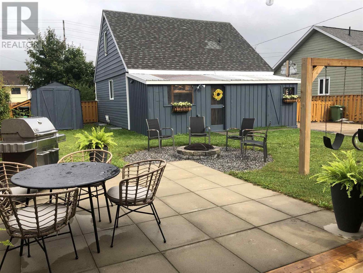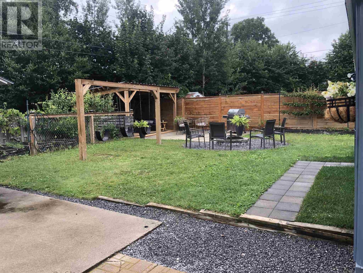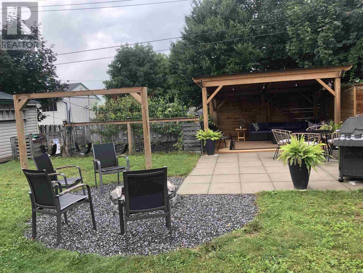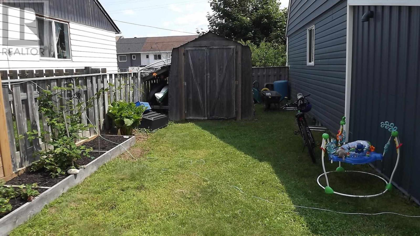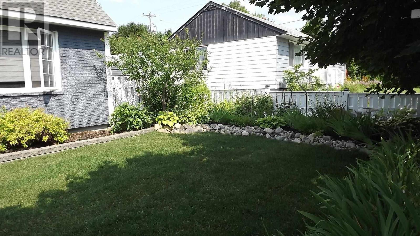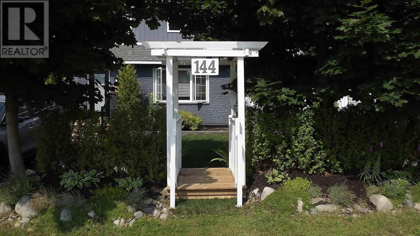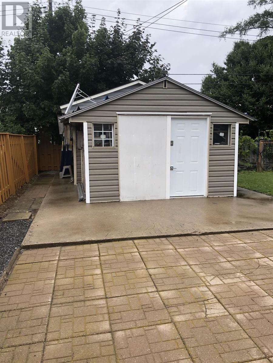144 Hillside Dr S Elliot Lake, Ontario P5A 1N1
$389,000
Impressive home showcases 2+3 bedrooms and 4 bathrooms. This unique property greets you with attractive curb appeal and welcomes you into a modern open concept space. The large kitchen boasts ample cabinetry, stainless appliances and a breakfast bar island. The dining, living and kitchen areas are open, spacious and perfect for entertaining. The second-floor houses 2 large bedrooms. The master includes an ensuite powder room with two walk-in closets. The basement has 3 bonus rooms, a beautiful 4-pc bathroom, and a laundry room complete with a 2-pc bath. The new Navien Combi boiler provides efficient heat and hot water on demand. The backyard is flat, spacious and built for entertaining with a gazebo, patio and firepit. In addition, an 8’ x 11’ shed, and a 21’ x 12’ workshop complete with hydro. The workshop sits on an engineered cement pad 30’ long by 18’ wide. This centrally located home, close to schools and amenities, has been newly renovated top to bottom and awaits your arrival. (id:50886)
Property Details
| MLS® Number | SM252205 |
| Property Type | Single Family |
| Community Name | Elliot Lake |
| Communication Type | High Speed Internet |
| Community Features | Bus Route |
| Features | Paved Driveway |
| Storage Type | Storage Shed |
| Structure | Patio(s), Shed |
Building
| Bathroom Total | 4 |
| Bedrooms Above Ground | 2 |
| Bedrooms Below Ground | 3 |
| Bedrooms Total | 5 |
| Age | 68 Years |
| Appliances | Hot Water Instant, Stove, Dryer, Window Coverings, Refrigerator, Washer |
| Basement Development | Finished |
| Basement Type | Full (finished) |
| Construction Style Attachment | Detached |
| Exterior Finish | Aluminum Siding, Vinyl |
| Half Bath Total | 1 |
| Heating Fuel | Natural Gas |
| Heating Type | Boiler |
| Stories Total | 2 |
| Size Interior | 1,130 Ft2 |
| Utility Water | Municipal Water |
Parking
| No Garage |
Land
| Access Type | Road Access |
| Acreage | No |
| Fence Type | Fenced Yard |
| Sewer | Sanitary Sewer |
| Size Depth | 100 Ft |
| Size Frontage | 60.0000 |
| Size Total Text | Under 1/2 Acre |
Rooms
| Level | Type | Length | Width | Dimensions |
|---|---|---|---|---|
| Second Level | Primary Bedroom | 12'4'' x 11'6'' | ||
| Second Level | Bedroom | 16' x 12'6'' | ||
| Second Level | Bathroom | 4' x 4' | ||
| Basement | Bedroom | 10'11'' x 8'5'' | ||
| Basement | Bedroom | 11' x 8' | ||
| Basement | Bedroom | 10'11'' x 8'10'' | ||
| Basement | Laundry Room | 10'11'' x 8'5'' | ||
| Basement | Bathroom | 7'5'' x 6'5'' | ||
| Main Level | Kitchen | 18' x 9'7'' | ||
| Main Level | Dining Room | 12' x 9' | ||
| Main Level | Living Room | 13'10'' x 11'9'' | ||
| Main Level | Bathroom | 8'3'' x 4'11'' |
Utilities
| Cable | Available |
| Electricity | Available |
| Natural Gas | Available |
| Telephone | Available |
https://www.realtor.ca/real-estate/28709654/144-hillside-dr-s-elliot-lake-elliot-lake
Contact Us
Contact us for more information
Bob Cheff
Salesperson
(705) 848-5163
www.blindriverrealestate.ca/
15 Manitoba Road
Elliot Lake, Ontario P5A 2A6
(705) 848-2220
(705) 848-5163

