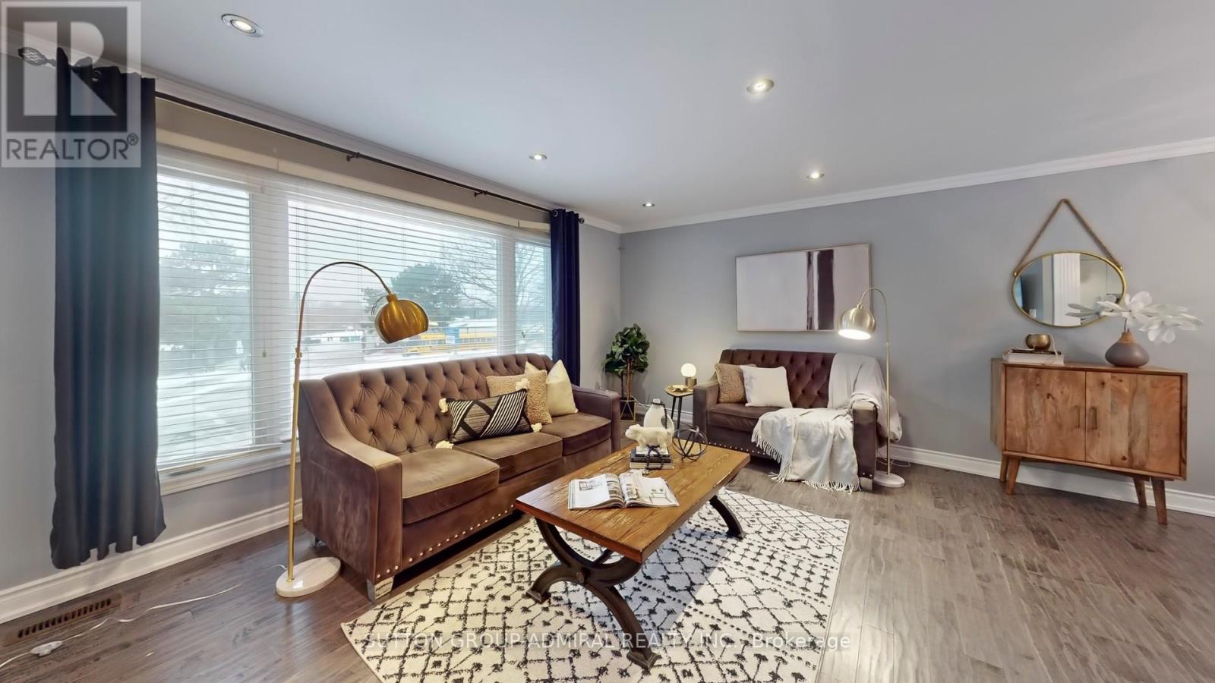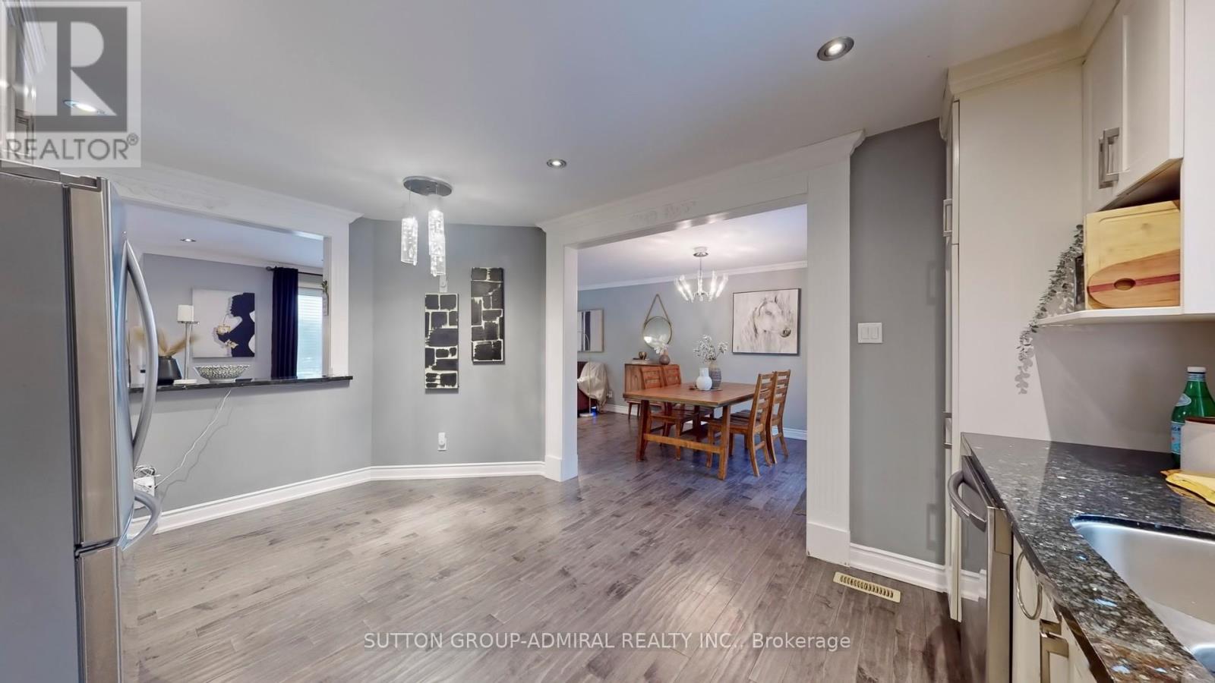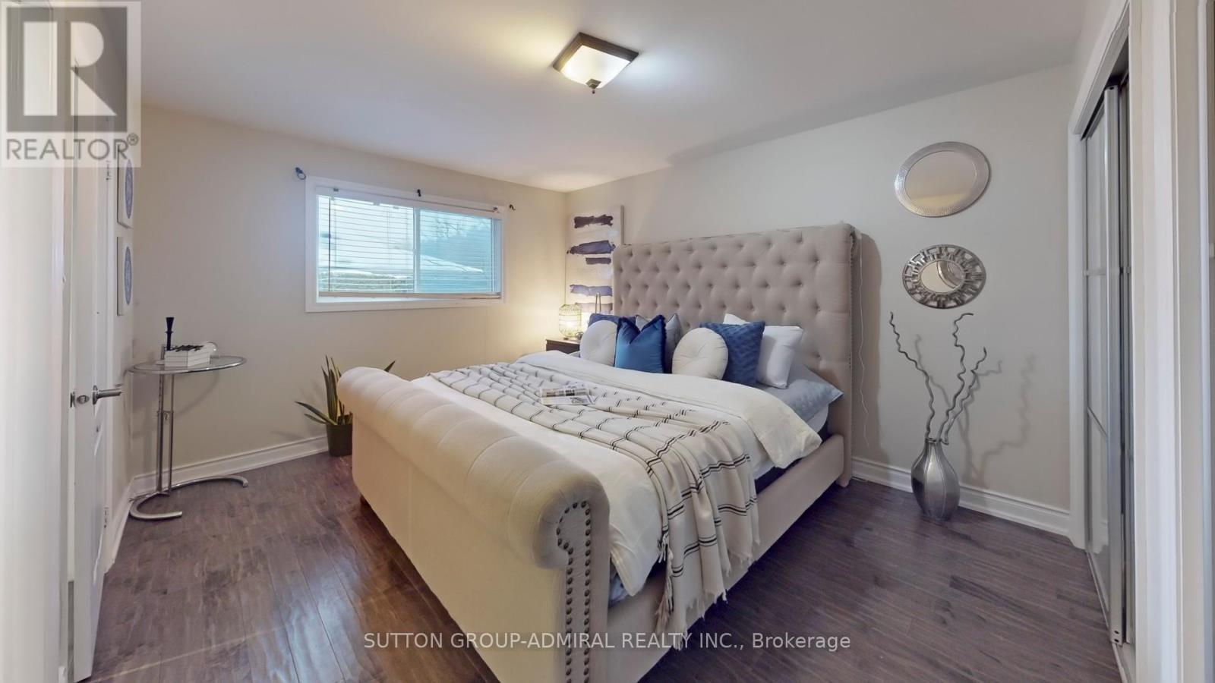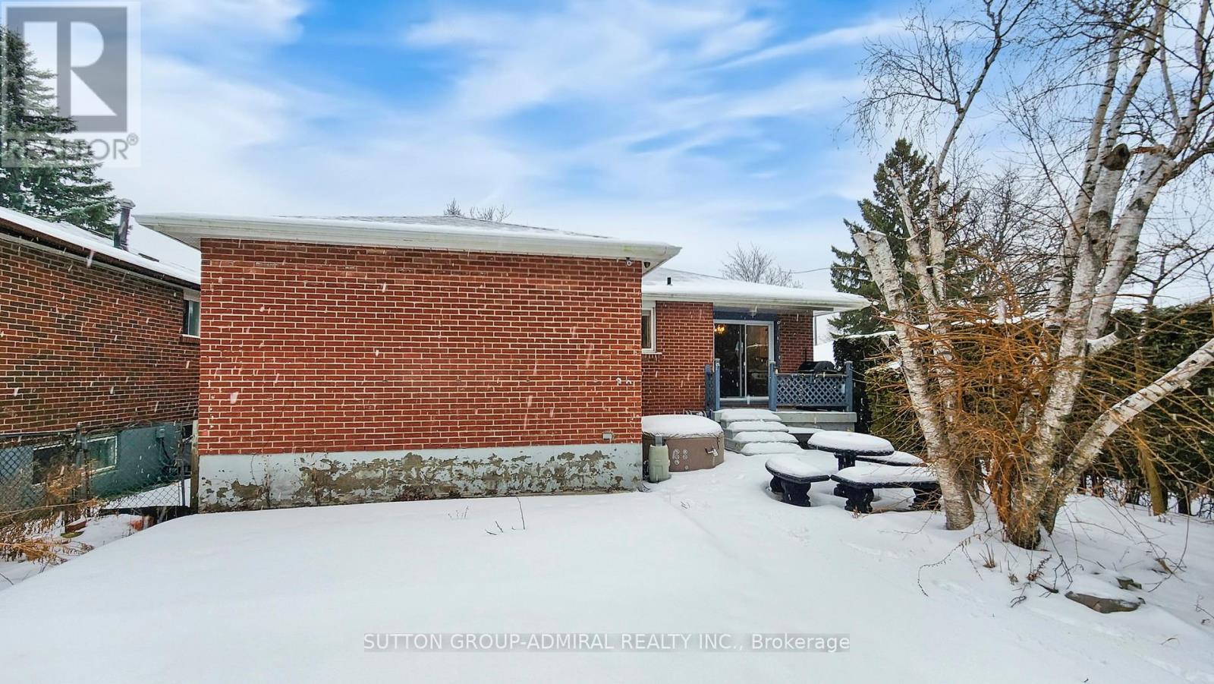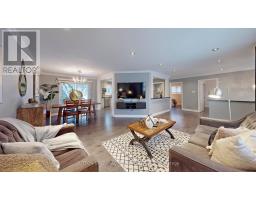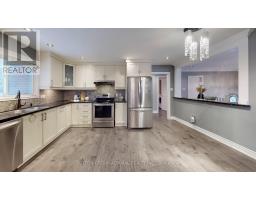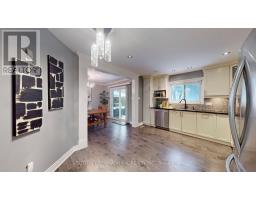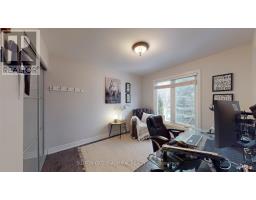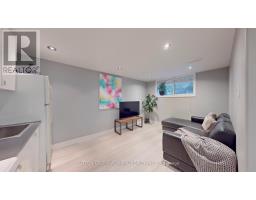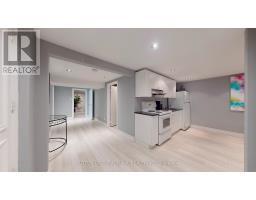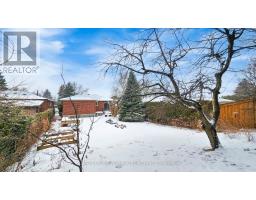144 Kirk Drive Markham, Ontario L3T 3L4
$1,088,800
*Fantastic Opportunity To Belong To Royal Orchard Golf Course Community In The Heart Of Thornhill Nestled Between The Best Streets Yonge/Bayview In A Private Niche!*This Fully Renovated Residence Offers A Perfect Blend Of Modern ,Elegance & Functionality*From The Moment You Arrive ,The Stunning Wrought Iron Impressive Front Door, Elegant Wrought Iron Railings & Fully Interlocked Driveway Create A Grand First Impression To Peak Inside This Beautiful Home*Step Inside To A Bright ,Open Concept Living/Dinning Layout Filled With Natural Light*Featuring Gleaming Hardwood Floors ,Crown Moulding, Smooth Ceilings & Pot Lights* Renovated Modern Kitchen With S/S Appliances ,Custom Backsplash, Granite Counters With Eat In Kitchen Breakfast Area For Casual Meals*.The Home's Versatile Lower Level Is A Major Highlight ,Offering It's Own Kitchen ,Bathroom ,Bedroom & Living Area Completed With Above-Grade Windows That Baths The Space In Daylight*Perfectly Suited As An In-Law Suite, Rental Unit Or Private Quarters For Guests!*This Home Delivers Flexibility For Multi-Generational Living Or Income Generating Potential!*The Floor Plan Is Designed For Functionality To Maximum Comfort *Live Upstairs While Your Tenant Downstairs Helps Cover Your Mortgage, Providing Extra Financial Peace Of Mind!* The Massive Backyard Provides A Private Retreat For Outdoor Enjoyment *Situated Walking Distance To Yonge St ,Top Ranked Schools Catholic ,Public & French Immersion, Parks, Walking Trails With Quick Access To Hwy 7/407, Transit & All Amenities For Easy Access Living!*Magnificent Family Community That Offers It ALL!*OPPORTUNITY TO OWN A DETACHED DOUBLE CAR GARAGE WITH INCOME BSMT APARTMENT*Not To Be Missed, A Must See! Book Your Private Showing Today! *I-N-C-O-M-E !!! *O-P-P-O-R-T-U-N-I-T-Y !!! * L-O-C-A-T-I-O-N !!! * **** EXTRAS **** *In Progress North Yonge Subway ,Approved Stop At Yonge/Royal Orchard * (id:50886)
Property Details
| MLS® Number | N11956771 |
| Property Type | Single Family |
| Neigbourhood | Langstaff |
| Community Name | Royal Orchard |
| Features | Guest Suite, In-law Suite |
| Parking Space Total | 6 |
Building
| Bathroom Total | 2 |
| Bedrooms Above Ground | 3 |
| Bedrooms Below Ground | 1 |
| Bedrooms Total | 4 |
| Appliances | Hot Tub, Water Heater, Garage Door Opener Remote(s), Dishwasher, Dryer, Hood Fan, Microwave, Refrigerator, Stove, Washer, Window Coverings |
| Architectural Style | Raised Bungalow |
| Basement Development | Finished |
| Basement Features | Separate Entrance |
| Basement Type | N/a (finished) |
| Construction Style Attachment | Detached |
| Cooling Type | Central Air Conditioning |
| Exterior Finish | Brick, Stucco |
| Flooring Type | Hardwood, Laminate |
| Foundation Type | Poured Concrete |
| Heating Fuel | Natural Gas |
| Heating Type | Forced Air |
| Stories Total | 1 |
| Type | House |
| Utility Water | Municipal Water |
Parking
| Garage |
Land
| Acreage | No |
| Sewer | Sanitary Sewer |
| Size Depth | 175 Ft ,2 In |
| Size Frontage | 45 Ft |
| Size Irregular | 45.06 X 175.19 Ft |
| Size Total Text | 45.06 X 175.19 Ft |
Rooms
| Level | Type | Length | Width | Dimensions |
|---|---|---|---|---|
| Basement | Recreational, Games Room | 4.61 m | 3.88 m | 4.61 m x 3.88 m |
| Basement | Kitchen | 4.61 m | 3.88 m | 4.61 m x 3.88 m |
| Basement | Bedroom | 4.12 m | 3.99 m | 4.12 m x 3.99 m |
| Main Level | Living Room | 5.53 m | 4.6 m | 5.53 m x 4.6 m |
| Main Level | Dining Room | 3.81 m | 3.37 m | 3.81 m x 3.37 m |
| Main Level | Kitchen | 3.88 m | 4.65 m | 3.88 m x 4.65 m |
| Main Level | Eating Area | 3.88 m | 4.65 m | 3.88 m x 4.65 m |
| Main Level | Primary Bedroom | 4.14 m | 4.04 m | 4.14 m x 4.04 m |
| Main Level | Bedroom 2 | 3.44 m | 3.38 m | 3.44 m x 3.38 m |
| Main Level | Bedroom 3 | 3.44 m | 3.39 m | 3.44 m x 3.39 m |
https://www.realtor.ca/real-estate/27879142/144-kirk-drive-markham-royal-orchard-royal-orchard
Contact Us
Contact us for more information
Annie Varbedian
Salesperson
1206 Centre Street
Thornhill, Ontario L4J 3M9
(416) 739-7200
(416) 739-9367
www.suttongroupadmiral.com/





